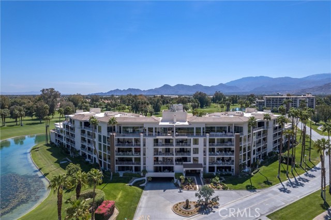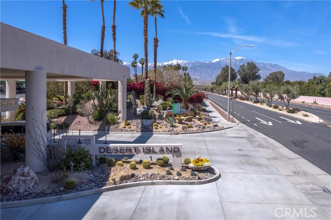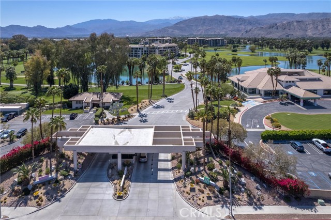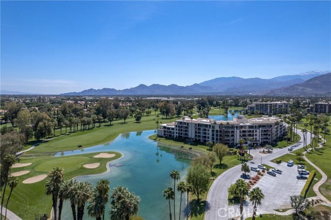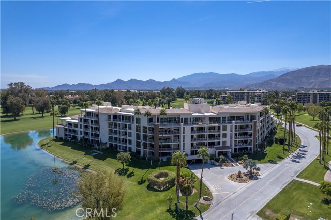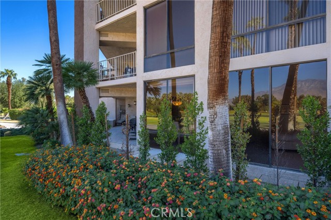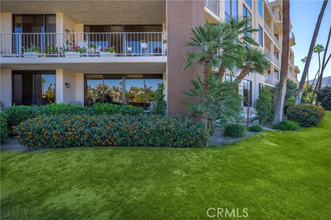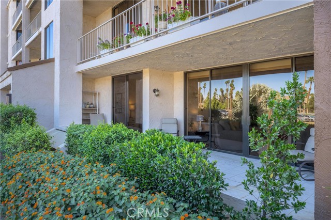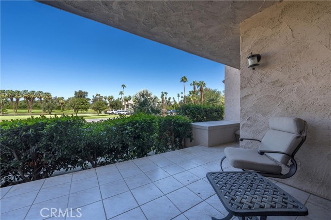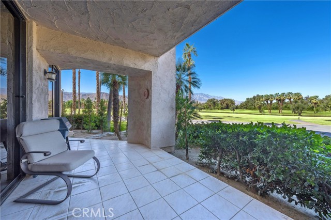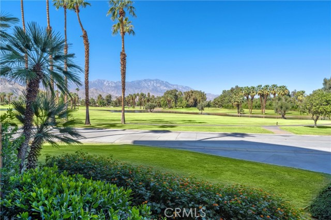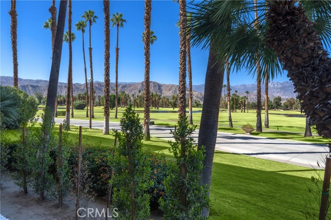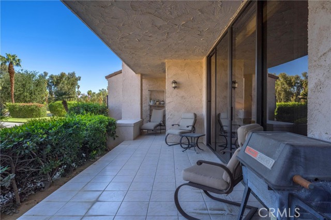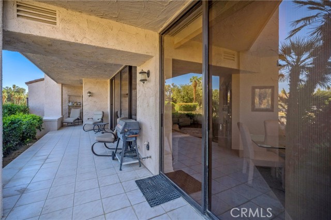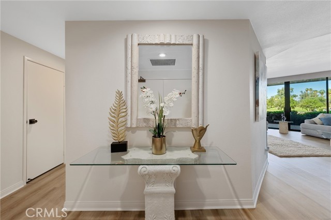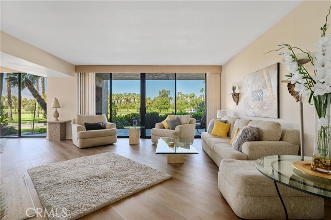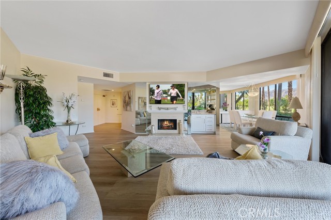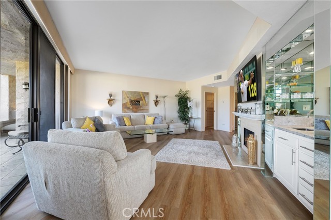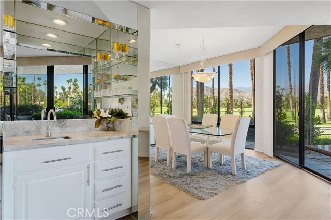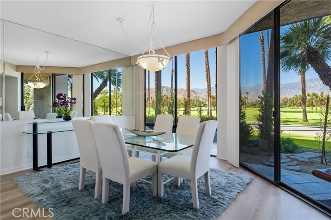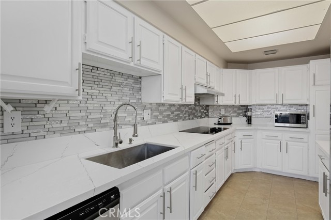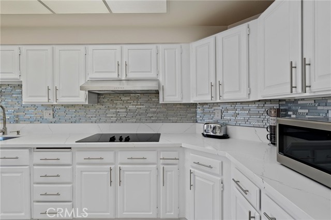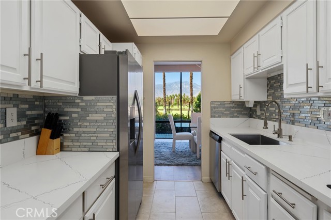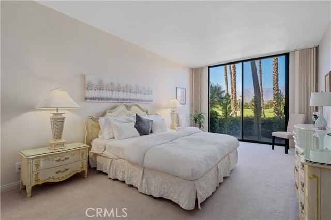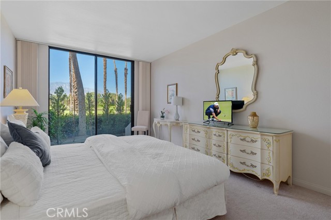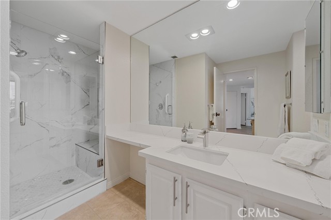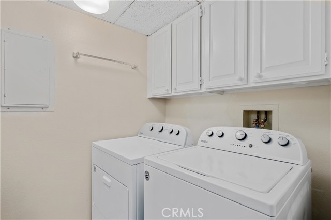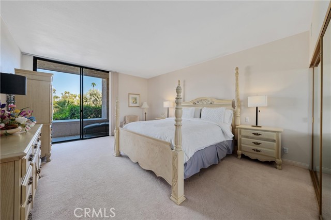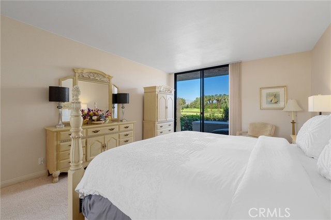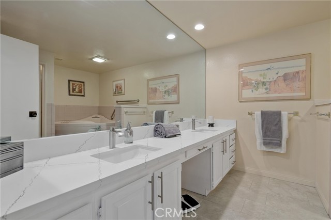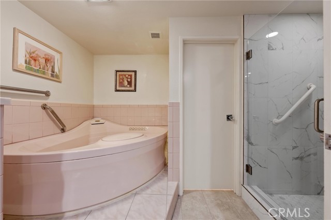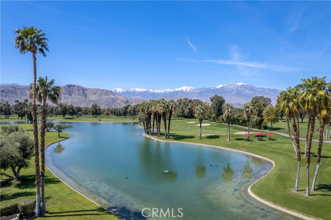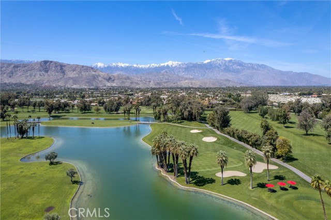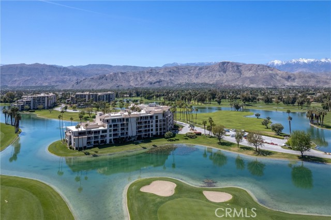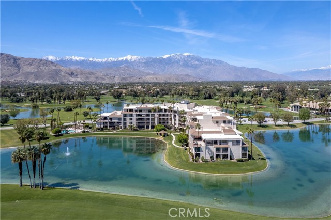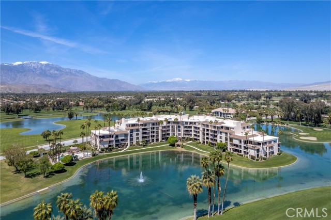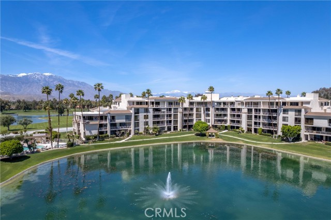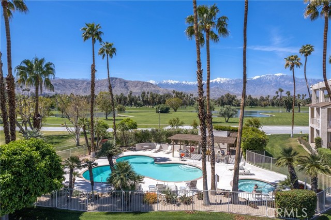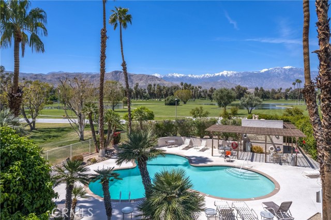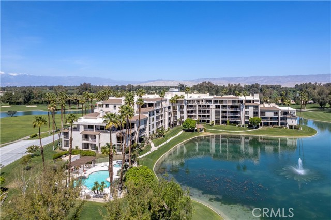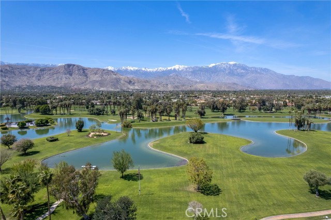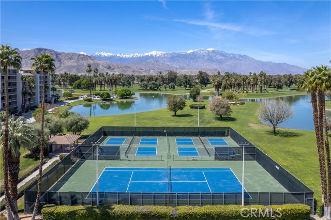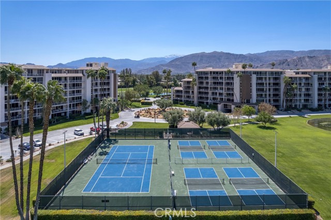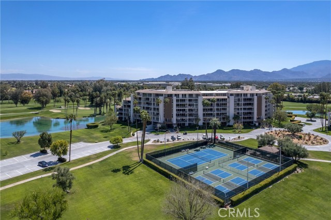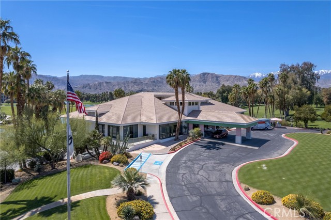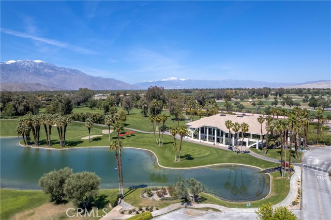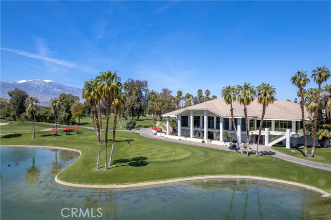Contact Kim Barron
Schedule A Showing
Request more information
- Home
- Property Search
- Search results
- 910 Island Drive 112, Rancho Mirage, CA 92270
- MLS#: OC24003230 ( Condominium )
- Street Address: 910 Island Drive 112
- Viewed: 4
- Price: $6,950
- Price sqft: $4
- Waterfront: No
- Year Built: 1980
- Bldg sqft: 1815
- Bedrooms: 2
- Total Baths: 2
- Full Baths: 2
- Garage / Parking Spaces: 1
- Days On Market: 583
- Additional Information
- Geolocation: 33.7704 / -116.412
- County: RIVERSIDE
- City: Rancho Mirage
- Zipcode: 92270
- Subdivision: Desert Island (32123)
- District: Palm Springs Unified
- Provided by: First Team Real Estate
- Contact: Marta Marta

- DMCA Notice
-
DescriptionSpectacular lake and golf course views from every room of this elegant, fully furnished, turnkey home in Desert Island, a stunning and prestigious high rise condominium community located in the heart of Rancho Mirage. Desert Island is a idyllic sanctuary located in the heart of Rancho Mirage directly across from Sunnylands. This residence combines the cache' of New York luxury condo living while offering the look and feel of a relaxing patio home with access to outdoor living more like a home than a building. You'll enjoy gorgeous mountain, lake and golf course views through 9 foot walls of glass from each room of this popular dual primary suite floor plan. Bright galley kitchen offers newer appliances. Desert Island is a unique high rise condominium community nestled on a lush green 25 acre island, surrounded by a sparkling lake and immaculate 18 hole championship golf course. Homeowners enjoy the open park like grounds with walking paths, trees & benches. Amenities include subterranean parking, cable TV (HBO/Showtime) Internet/Wifi, gas, water, 24 hour guard gate, onsite management, pools/spas, fitness facility, tennis and pickle ball courts, access to golf club. ***NOTE: The advertised rent is for short term rentals. Long term rentals can be negotiated at a lower price.***
Property Location and Similar Properties
All
Similar
Features
Additional Rent For Pets
- Yes
Appliances
- Dishwasher
- Electric Oven
- Electric Range
- Electric Cooktop
- Electric Water Heater
- Vented Exhaust Fan
- Water Heater
- Water Line to Refrigerator
Association Amenities
- Pickleball
- Pool
- Spa/Hot Tub
Common Walls
- No Common Walls
Cooling
- Central Air
Country
- US
Credit Check Paid By
- Tenant
Days On Market
- 547
Depositpets
- 1000
Depositsecurity
- 7500
Eating Area
- In Family Room
- In Kitchen
- In Living Room
Electric
- 220 Volts in Kitchen
- 220 Volts in Laundry
Fencing
- None
- Block
- Masonry
Fireplace Features
- None
Flooring
- Wood
Furnished
- Furnished
Garage Spaces
- 1.00
Heating
- Central
- Electric
- Heat Pump
Interior Features
- Block Walls
- Elevator
Laundry Features
- Individual Room
Levels
- One
Living Area Source
- Public Records
Lockboxtype
- None
Lot Dimensions Source
- Assessor
Lot Features
- 0-1 Unit/Acre
- On Golf Course
Parcel Number
- 688063015
Parking Features
- Controlled Entrance
- Guarded
- Guest
Patio And Porch Features
- Concrete
- Slab
Pets Allowed
- Cats OK
- Dogs OK
Pool Features
- Community
- Fenced
- Gunite
- Heated
- In Ground
Property Type
- Condominium
Rent Includes
- None
School District
- Palm Springs Unified
Sewer
- Sewer On Bond
Subdivision Name Other
- Desert Island (32123)
Transferfee
- 0.00
Transferfeepaidby
- Owner
Unit Number
- 112
Utilities
- Cable Available
View
- Golf Course
- Lake
Waterfront Features
- Lake
Water Source
- Public
Window Features
- Blinds
- Drapes
- Screens
Year Built
- 1980
Year Built Source
- Public Records
Zoning
- EPUD
Based on information from California Regional Multiple Listing Service, Inc. as of Aug 10, 2025. This information is for your personal, non-commercial use and may not be used for any purpose other than to identify prospective properties you may be interested in purchasing. Buyers are responsible for verifying the accuracy of all information and should investigate the data themselves or retain appropriate professionals. Information from sources other than the Listing Agent may have been included in the MLS data. Unless otherwise specified in writing, Broker/Agent has not and will not verify any information obtained from other sources. The Broker/Agent providing the information contained herein may or may not have been the Listing and/or Selling Agent.
Display of MLS data is usually deemed reliable but is NOT guaranteed accurate.
Datafeed Last updated on August 10, 2025 @ 12:00 am
©2006-2025 brokerIDXsites.com - https://brokerIDXsites.com


