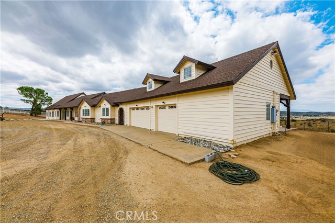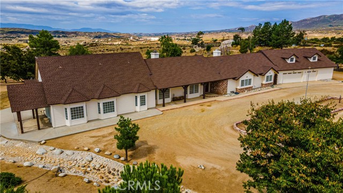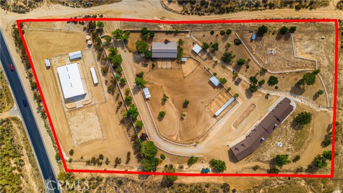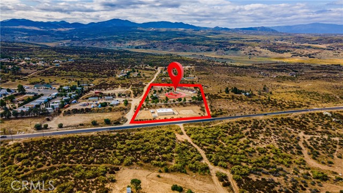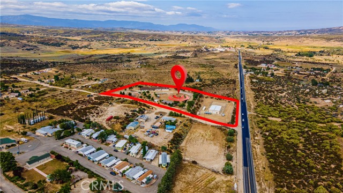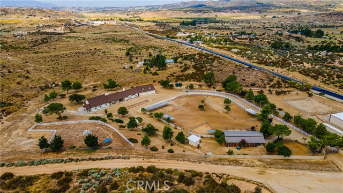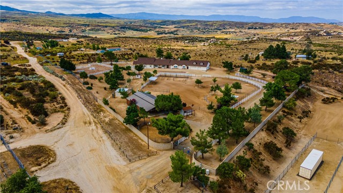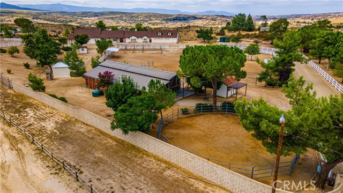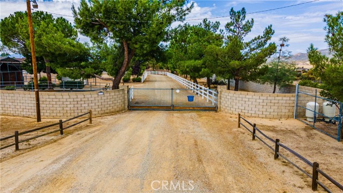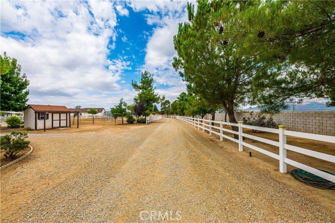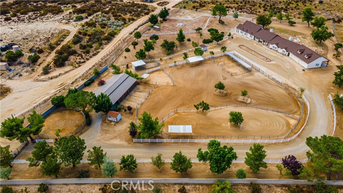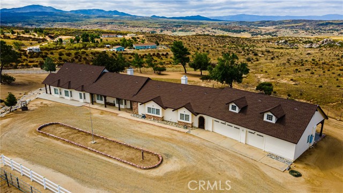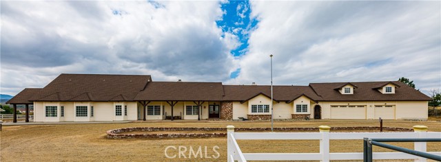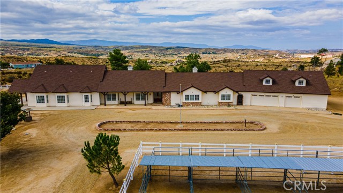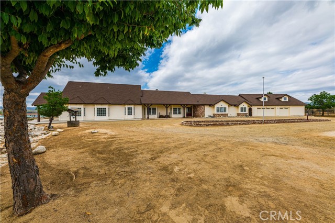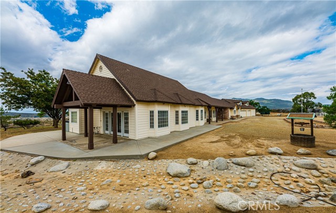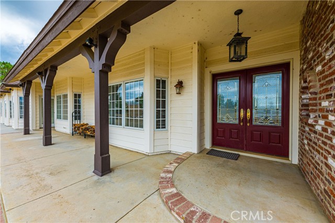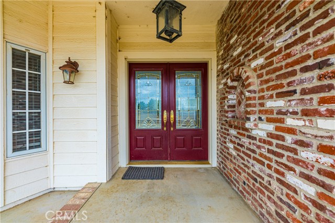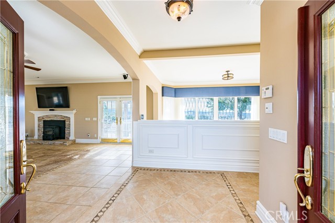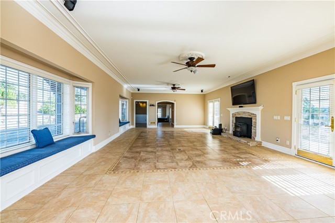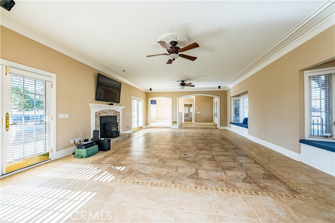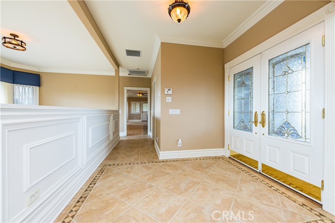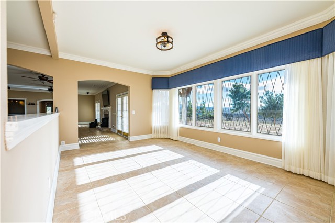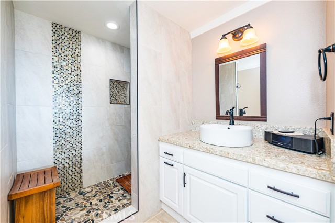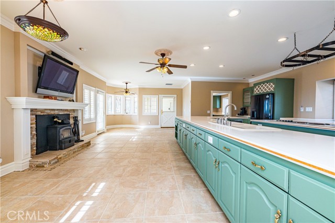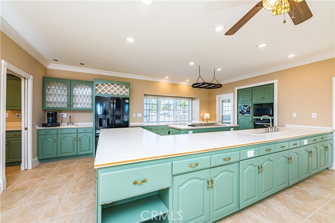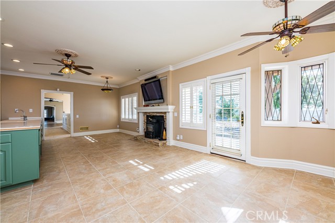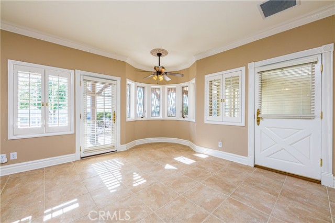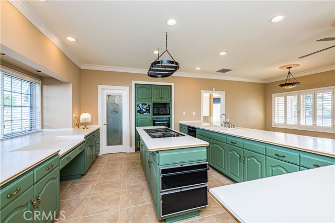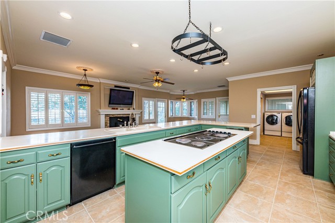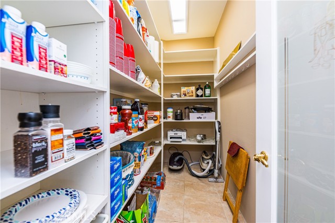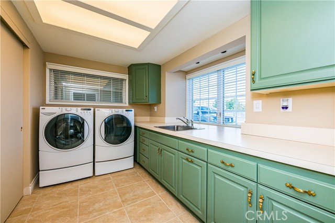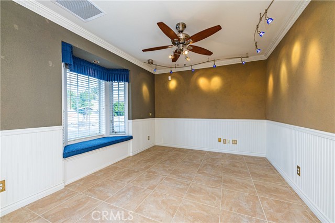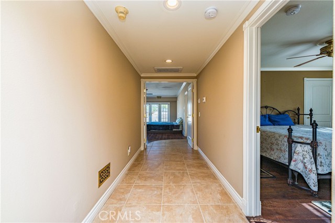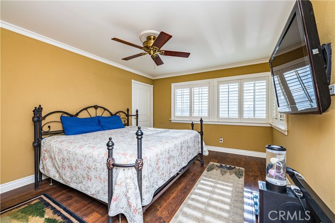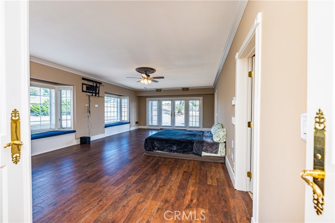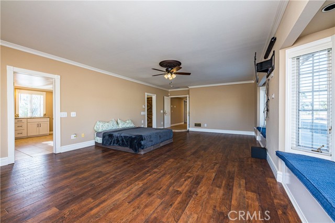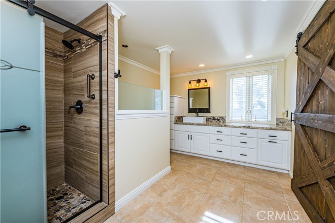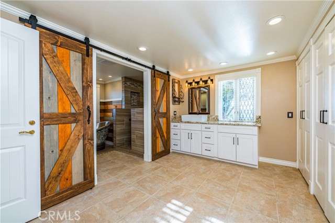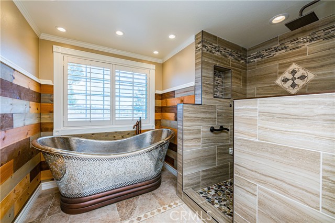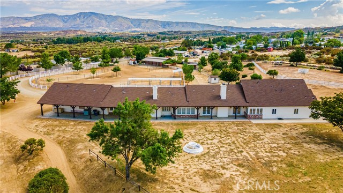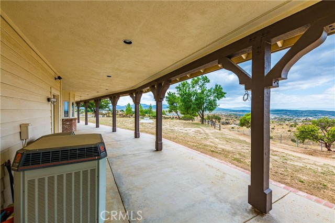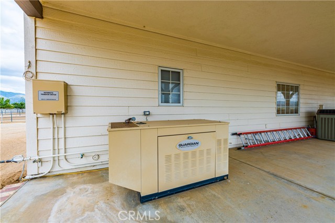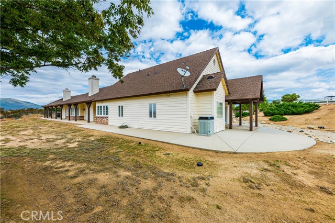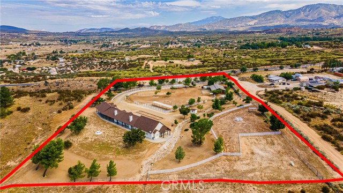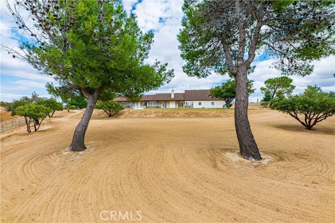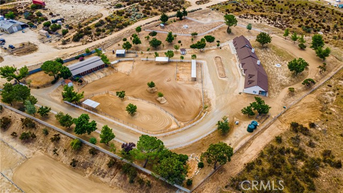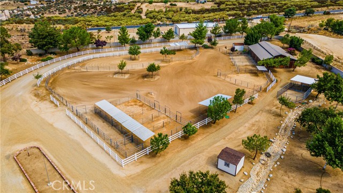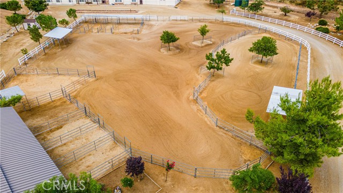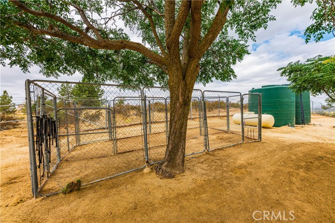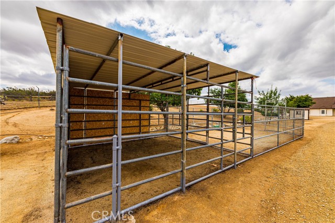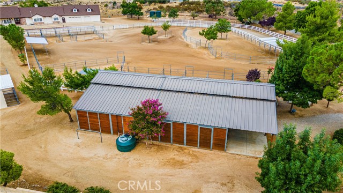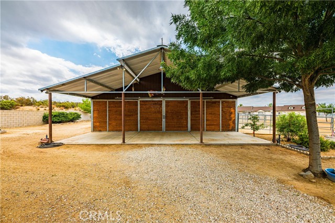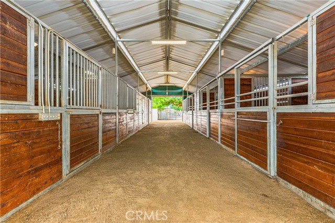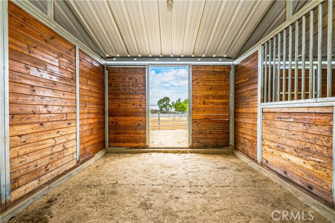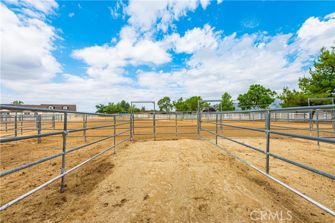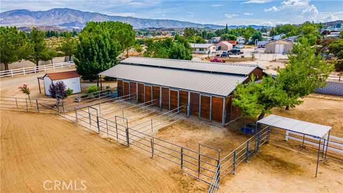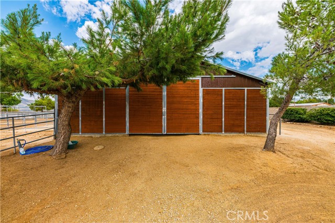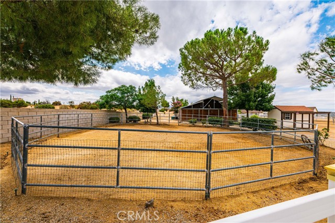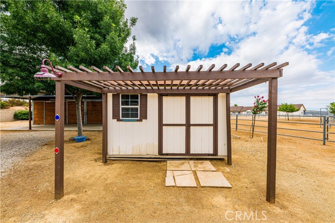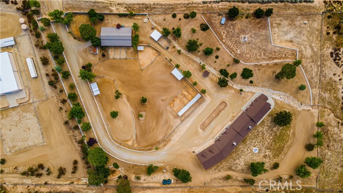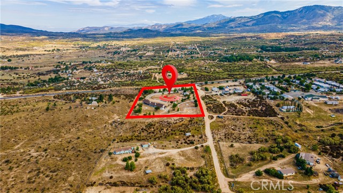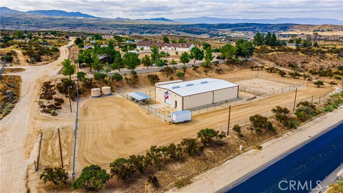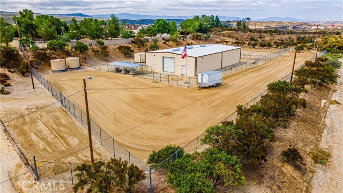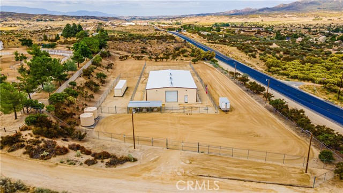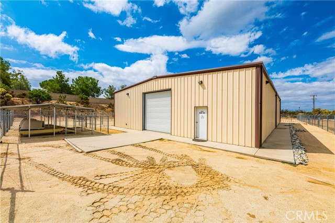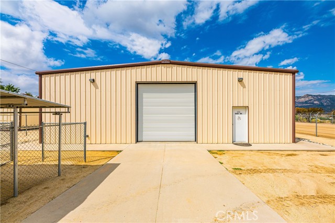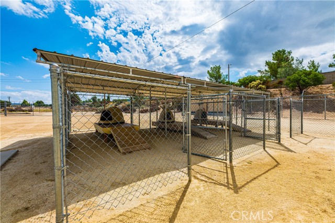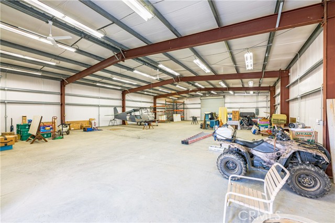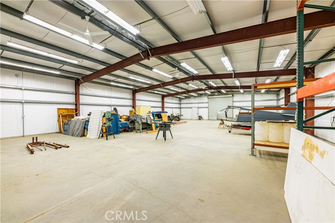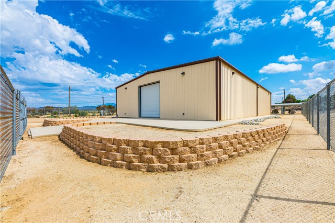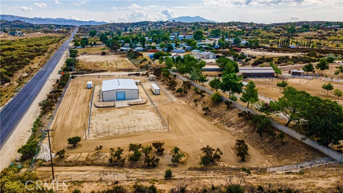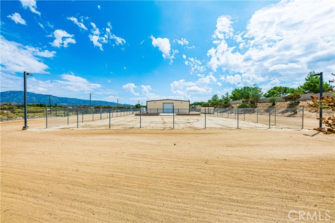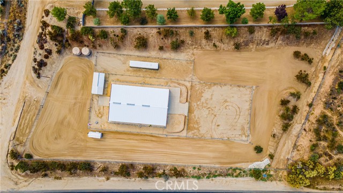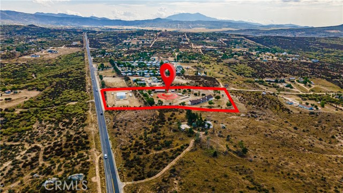Contact Kim Barron
Schedule A Showing
Request more information
- Home
- Property Search
- Search results
- 39725 Ivan Drive, Anza, CA 92539
- MLS#: SW23211071 ( Single Family Residence )
- Street Address: 39725 Ivan Drive
- Viewed: 31
- Price: $1,124,990
- Price sqft: $301
- Waterfront: No
- Year Built: 1989
- Bldg sqft: 3741
- Bedrooms: 3
- Total Baths: 3
- Full Baths: 3
- Garage / Parking Spaces: 4
- Days On Market: 794
- Acreage: 6.68 acres
- Additional Information
- Geolocation: 33.5451 / -116.726
- County: RIVERSIDE
- City: Anza
- Zipcode: 92539
- District: Hemet Unified
- Provided by: Coldwell Banker Assoc.Brkr-Mur
- Contact: Brian Brian

- DMCA Notice
-
Description*** PRICE REDUCTION *** Welcome home and bring the horses! Discover luxury living in this exquisite 6.68 acre custom home nestled in the picturesque surroundings of Anza. Breathtaking panoramic views stretch as far as the eye can see, providing a serene backdrop for your everyday life. This property boasts EXCEPTIONAL equestrian facilities including numerous indoor and outdoor barn stalls, catering to horse enthusiasts with the perfect blend of functionality and style. Beyond the main residence that boasts a LARGE open floor plan with LOTS of upgrades, a separate 4000sf Forbes steel building with outside dog facilities adds versatility to the estate, offering ample space for various possibilities. Whether you envision a private workshop, a studio, or additional storage, this versatile structure enhances the property's allure. Additionally, there are 3 wells on the property and a whole house generator. Immerse yourself in the tranquility of Anza, where this remarkable estate seamlessly blends modern luxury with the natural beauty of its surroundings.
Property Location and Similar Properties
All
Similar
Features
Appliances
- Convection Oven
- Dishwasher
- Electric Oven
- Electric Range
- Electric Cooktop
- Disposal
- Gas Water Heater
- Propane Water Heater
- Recirculated Exhaust Fan
- Refrigerator
- Self Cleaning Oven
- Warming Drawer
- Water Heater
- Water Line to Refrigerator
Architectural Style
- Ranch
Assessments
- Special Assessments
Association Fee
- 0.00
Commoninterest
- None
Common Walls
- No Common Walls
Construction Materials
- Block
- Blown-In Insulation
- Brick
- Concrete
- Drywall Walls
- Lap Siding
- Wood Siding
Cooling
- Central Air
- Gas
- Whole House Fan
Country
- US
Days On Market
- 334
Direction Faces
- East
Eating Area
- Breakfast Counter / Bar
- Family Kitchen
- In Family Room
- Dining Room
- In Kitchen
- Separated
- Country Kitchen
Electric
- 220 Volts in Workshop
- Electricity - On Property
Entry Location
- Front
Fireplace Features
- Dining Room
- Family Room
- Wood Burning
- Wood Stove Insert
- Blower Fan
- Masonry
- Raised Hearth
Flooring
- Laminate
- Tile
Foundation Details
- Slab
Garage Spaces
- 4.00
Heating
- Central
- Fireplace(s)
- Forced Air
- Propane
Interior Features
- Attic Fan
- Built-in Features
- Ceiling Fan(s)
- Corian Counters
- Crown Molding
- High Ceilings
- Open Floorplan
- Pantry
- Recessed Lighting
- Storage
- Sunken Living Room
- Track Lighting
- Wainscoting
- Wet Bar
- Wired for Sound
Laundry Features
- Gas Dryer Hookup
- Individual Room
- Inside
- Propane Dryer Hookup
- Washer Hookup
Levels
- One
Living Area Source
- Assessor
Lockboxtype
- None
Lot Features
- Agricultural
- Corners Marked
- Gentle Sloping
- Horse Property
- Horse Property Improved
- Landscaped
- Lot Over 40000 Sqft
- Rectangular Lot
- Pasture
- Ranch
- Rocks
- Value In Land
Other Structures
- Barn(s)
- Outbuilding
- Shed(s)
- Storage
- Workshop
Parcel Number
- 572230007
Parking Features
- Circular Driveway
- Direct Garage Access
- Driveway
- Gravel
- Unpaved
- Driveway Level
- Garage
- Garage Faces Front
- Garage - Two Door
- Private
- RV Access/Parking
- Workshop in Garage
Patio And Porch Features
- Concrete
- Covered
- Patio
- Patio Open
- Porch
- Front Porch
- Rear Porch
- Wrap Around
Pool Features
- None
Postalcodeplus4
- 9608
Property Type
- Single Family Residence
Property Condition
- Turnkey
- Updated/Remodeled
Road Frontage Type
- County Road
Road Surface Type
- Gravel
- Privately Maintained
School District
- Hemet Unified
Security Features
- Carbon Monoxide Detector(s)
- Fire and Smoke Detection System
- Security Lights
- Security System
- Smoke Detector(s)
- Wired for Alarm System
Sewer
- Septic Type Unknown
Spa Features
- None
Utilities
- Electricity Connected
- Phone Available
- Propane
- Sewer Connected
- Underground Utilities
- Water Connected
View
- Canyon
- Hills
- Mountain(s)
- Panoramic
- Pasture
- Rocks
Views
- 31
Virtual Tour Url
- https://player.vimeo.com/progressive_redirect/playback/883883187/rendition/1080p/file.mp4?loc=external&log_user=0&signature=8570d754d9152700e4feb36a0b65e15fdbf40a9d11646461ec7c2c37b9a4da5d
Water Source
- Well
Window Features
- Bay Window(s)
- Blinds
- Custom Covering
- Double Pane Windows
- Plantation Shutters
- Screens
Year Built
- 1989
Year Built Source
- Public Records
Zoning
- R-R
Based on information from California Regional Multiple Listing Service, Inc. as of Jan 16, 2026. This information is for your personal, non-commercial use and may not be used for any purpose other than to identify prospective properties you may be interested in purchasing. Buyers are responsible for verifying the accuracy of all information and should investigate the data themselves or retain appropriate professionals. Information from sources other than the Listing Agent may have been included in the MLS data. Unless otherwise specified in writing, Broker/Agent has not and will not verify any information obtained from other sources. The Broker/Agent providing the information contained herein may or may not have been the Listing and/or Selling Agent.
Display of MLS data is usually deemed reliable but is NOT guaranteed accurate.
Datafeed Last updated on January 16, 2026 @ 12:00 am
©2006-2026 brokerIDXsites.com - https://brokerIDXsites.com


