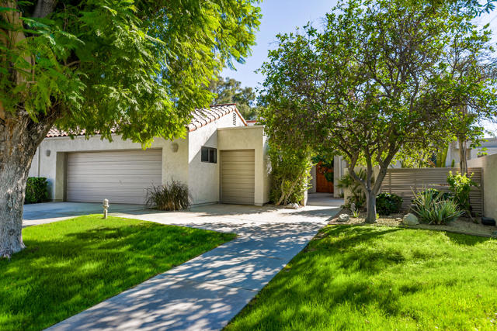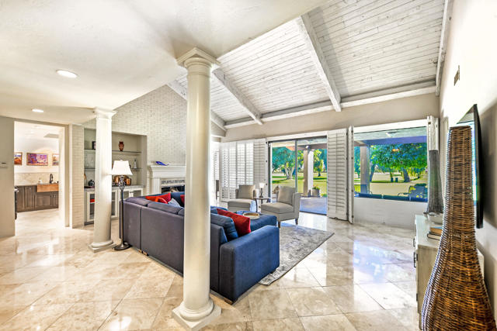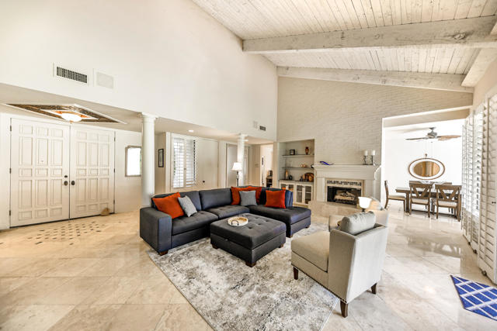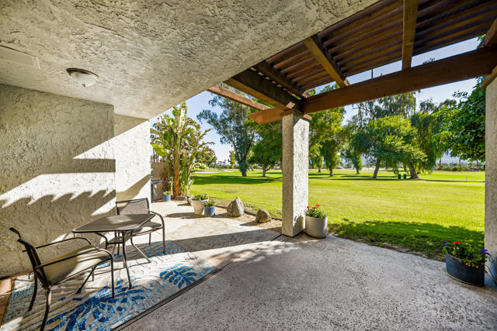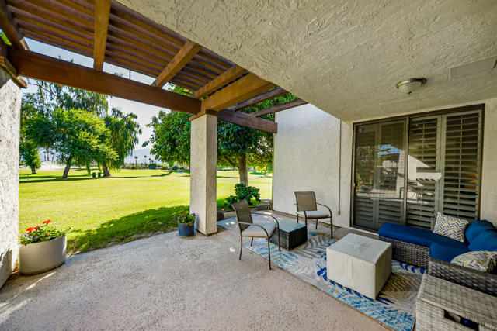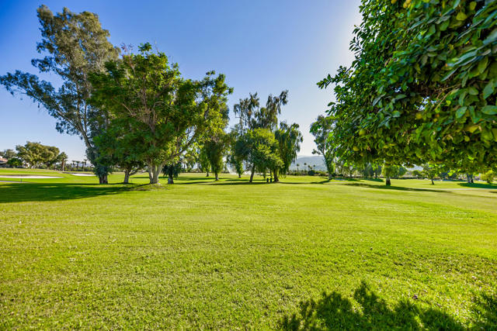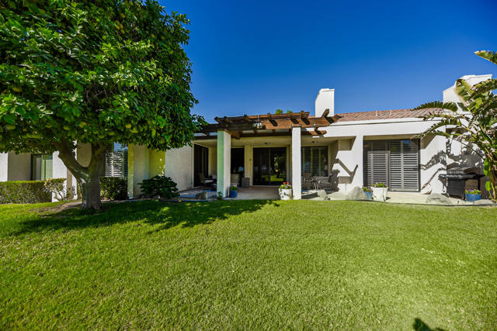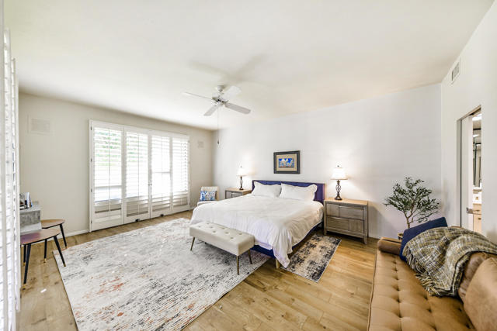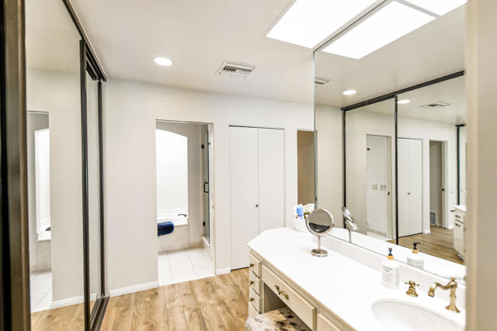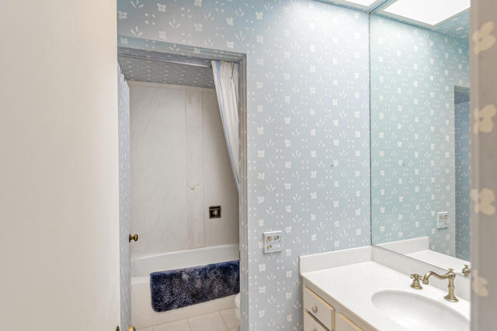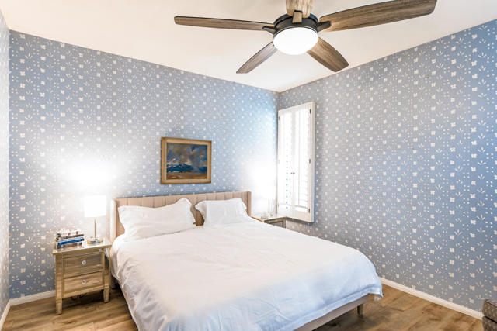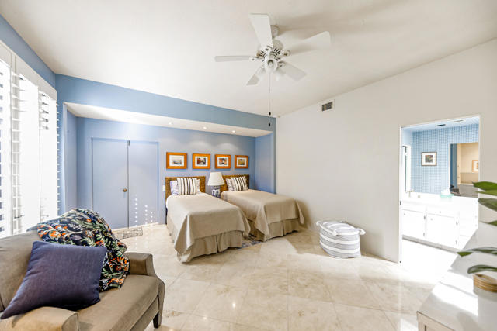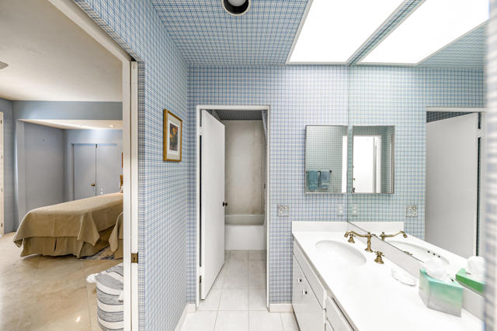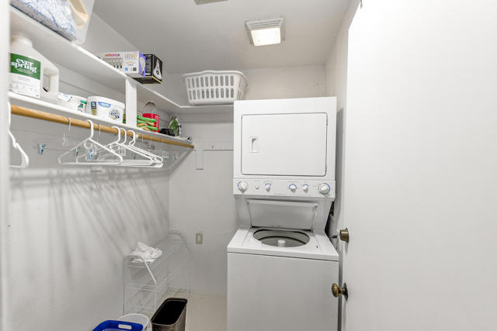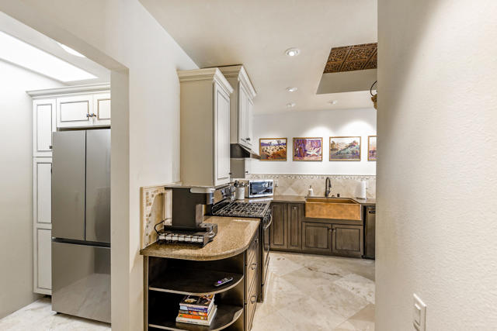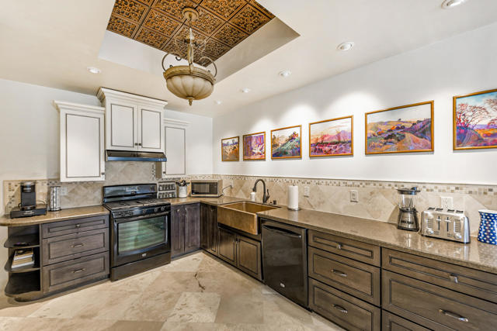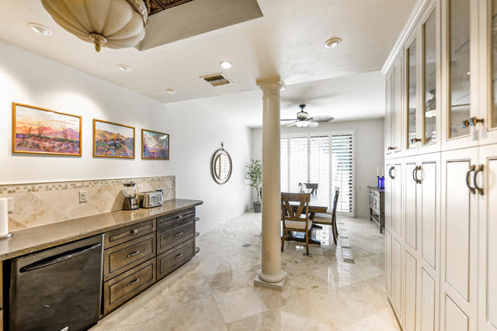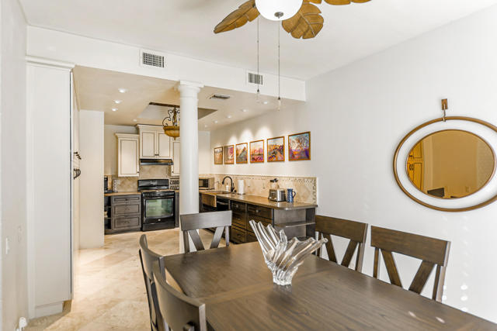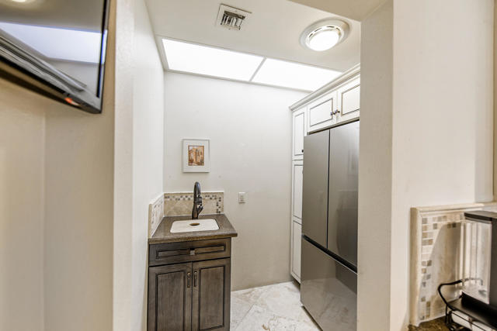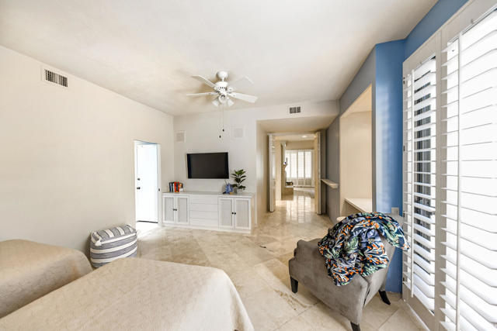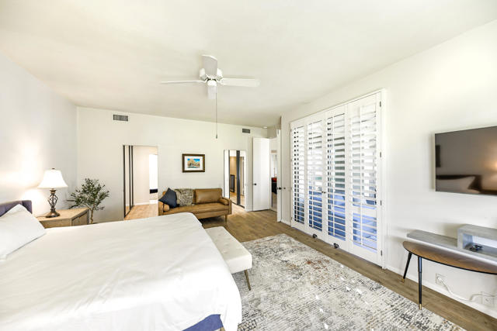Contact Kim Barron
Schedule A Showing
Request more information
- Home
- Property Search
- Search results
- 749 Inverness Drive, Rancho Mirage, CA 92270
- MLS#: 219102759DA ( Condominium )
- Street Address: 749 Inverness Drive
- Viewed: 4
- Price: $6,800
- Price sqft: $3
- Waterfront: No
- Year Built: 1980
- Bldg sqft: 2227
- Bedrooms: 3
- Total Baths: 3
- Full Baths: 2
- 1/2 Baths: 1
- Garage / Parking Spaces: 4
- Days On Market: 657
- Additional Information
- Geolocation: 33.7901 / -116.43
- County: RIVERSIDE
- City: Rancho Mirage
- Zipcode: 92270
- Subdivision: Mission Hills Country Club
- Provided by: Keller Williams Riverside
- Contact: Luther Luther

- DMCA Notice
-
DescriptionSituated in the quiet golf course community of Mission Hills in the heart of Rancho Mirage, this single level home has it all! This home offers breathtaking views of the mountain peaks and the double fairway, looking at the 12th and 15th hole on the Championship Course. This 3 bedroom 3 bath home was designed with warm earth tones, plantation shutters, ceiling fans, exposed wood ceiling beams and built in cabinetry. The kitchen showcases ample cabinets and granite counters. Entertaining is made easy in the beautiful living room which offers picturesque views and a beautiful fireplace. The Owners suite is spacious, and the large en suite features a relaxing separate soaker tub. A separate laundry room includes the washer and dryer. Dual air conditioners are an added bonus. The home also features a water softener system, instant hot water, and heater fans and lights in all three bathrooms. Mission Hills is a guard gated community with a pool, spa, pickleball, fitness center, and billiard room. Enjoy resort style desert living during your winter getaway! Booked from 02/01/2024 04/15/2024.
Property Location and Similar Properties
All
Similar
Features
Appliances
- Electric Range
- Microwave
- Refrigerator
Architectural Style
- Traditional
Association Amenities
- Barbecue
- Tennis Court(s)
- Meeting Room
- Maintenance Grounds
- Golf Course
- Clubhouse
- Controlled Access
- Biking Trails
- Banquet Facilities
Association Fee
- 1.00
Association Fee Frequency
- Monthly
Carport Spaces
- 0.00
Cooling
- Central Air
Country
- US
Depositpets
- 300
Depositsecurity
- 3000
Door Features
- Sliding Doors
Eating Area
- Breakfast Nook
- Dining Room
Fencing
- Block
Fireplace Features
- Gas
- Living Room
Flooring
- Tile
Foundation Details
- Slab
Furnished
- Furnished
Garage Spaces
- 2.00
Heating
- Central
- Forced Air
Laundry Features
- In Closet
Levels
- One
Living Area Source
- Assessor
Lockboxtype
- Supra
Lot Features
- Landscaped
- Cul-De-Sac
- On Golf Course
- Sprinklers Drip System
- Sprinkler System
Parcel Number
- 676210049
Parking Features
- Golf Cart Garage
- Garage Door Opener
- Driveway
- Side by Side
Patio And Porch Features
- Covered
- Concrete
Pets Allowed
- Call
Postalcodeplus4
- 1440
Property Type
- Condominium
Roof
- Tile
Security Features
- 24 Hour Security
- Gated Community
Subdivision Name Other
- Mission Hills Country Club
Uncovered Spaces
- 2.00
View
- Golf Course
- Mountain(s)
Window Features
- Shutters
Year Built
- 1980
Year Built Source
- Assessor
Based on information from California Regional Multiple Listing Service, Inc. as of Aug 28, 2025. This information is for your personal, non-commercial use and may not be used for any purpose other than to identify prospective properties you may be interested in purchasing. Buyers are responsible for verifying the accuracy of all information and should investigate the data themselves or retain appropriate professionals. Information from sources other than the Listing Agent may have been included in the MLS data. Unless otherwise specified in writing, Broker/Agent has not and will not verify any information obtained from other sources. The Broker/Agent providing the information contained herein may or may not have been the Listing and/or Selling Agent.
Display of MLS data is usually deemed reliable but is NOT guaranteed accurate.
Datafeed Last updated on August 28, 2025 @ 12:00 am
©2006-2025 brokerIDXsites.com - https://brokerIDXsites.com


