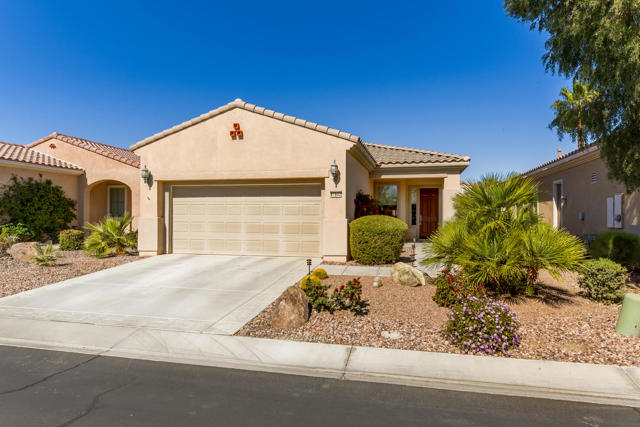Contact Kim Barron
Schedule A Showing
Request more information
- Home
- Property Search
- Search results
- 81602 Avenida Parito, Indio, CA 92203
- MLS#: 219088136DA ( Single Family Residence )
- Street Address: 81602 Avenida Parito
- Viewed: 31
- Price: $3,900
- Price sqft: $3
- Waterfront: Yes
- Wateraccess: Yes
- Year Built: 2007
- Bldg sqft: 1257
- Bedrooms: 2
- Total Baths: 2
- Full Baths: 2
- Garage / Parking Spaces: 4
- Days On Market: 992
- Additional Information
- Geolocation: 33.7491 / -116.241
- County: RIVERSIDE
- City: Indio
- Zipcode: 92203
- Subdivision: Sun City Shadow Hills
- Provided by: Keller Williams Riverside
- Contact: Luther Luther

- DMCA Notice
-
DescriptionThis nicely maintained Canterra floor plan was built on a quiet street to 1,257 SF (EST.) in 2007. There are modern tile floors in the great room, and granite countertops and stainless steel appliances in the kitchen. This turnkey seasonal home features an open floor plan with two bedrooms, two baths, and an attached two car garage. Sun City Shadow Hills has approximately 3,450 homes, 24 hour gate guarded security, two 18 hole golf courses, two clubhouses with swimming pools, fitness centers, and so much more. Rented 10/1/23 11/30/23. Summer rate $2500. In Season $3900.
Property Location and Similar Properties
All
Similar
Features
Appliances
- Dishwasher
- Refrigerator
- Microwave
- Gas Cooktop
- Gas Water Heater
Architectural Style
- Contemporary
Association Amenities
- Tennis Court(s)
- Paddle Tennis
- Other Courts
- Lake or Pond
- Clubhouse
- Golf Course
- Gym/Ex Room
- Controlled Access
- Card Room
- Bocce Ball Court
- Billiard Room
- Banquet Facilities
Association Fee
- 1.00
Association Fee Frequency
- Monthly
Builder Model
- Canterra
Builder Name
- Del Webb
Carport Spaces
- 0.00
Cooling
- Central Air
Country
- US
Depositsecurity
- 3900
Door Features
- Sliding Doors
Eating Area
- Breakfast Nook
- Dining Room
Fencing
- Block
Flooring
- Carpet
- Tile
Foundation Details
- Slab
Garage Spaces
- 2.00
Heating
- Natural Gas
- Central
- Forced Air
Interior Features
- High Ceilings
- Recessed Lighting
- Open Floorplan
Laundry Features
- Individual Room
Levels
- One
Living Area Source
- Assessor
Lockboxtype
- Supra
Lot Features
- Back Yard
- Landscaped
- Level
- Front Yard
- Sprinklers Drip System
- Sprinkler System
Parcel Number
- 691630039
Parking Features
- Direct Garage Access
- Side by Side
- Driveway
Patio And Porch Features
- Concrete
- Covered
Pets Allowed
- Call
Postalcodeplus4
- 7777
Property Type
- Single Family Residence
Roof
- Tile
Security Features
- 24 Hour Security
- Gated Community
Subdivision Name Other
- Sun City Shadow Hills
Uncovered Spaces
- 2.00
Views
- 31
Year Built
- 2007
Year Built Source
- Assessor
Based on information from California Regional Multiple Listing Service, Inc. as of Aug 27, 2025. This information is for your personal, non-commercial use and may not be used for any purpose other than to identify prospective properties you may be interested in purchasing. Buyers are responsible for verifying the accuracy of all information and should investigate the data themselves or retain appropriate professionals. Information from sources other than the Listing Agent may have been included in the MLS data. Unless otherwise specified in writing, Broker/Agent has not and will not verify any information obtained from other sources. The Broker/Agent providing the information contained herein may or may not have been the Listing and/or Selling Agent.
Display of MLS data is usually deemed reliable but is NOT guaranteed accurate.
Datafeed Last updated on August 27, 2025 @ 12:00 am
©2006-2025 brokerIDXsites.com - https://brokerIDXsites.com



















