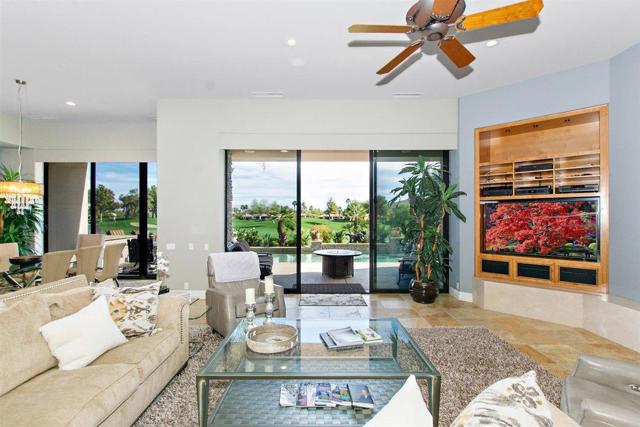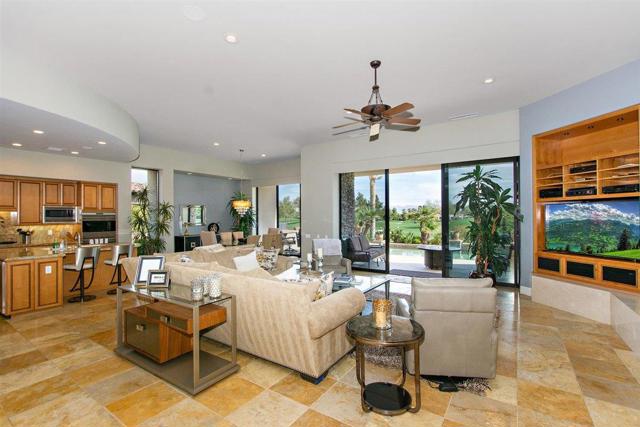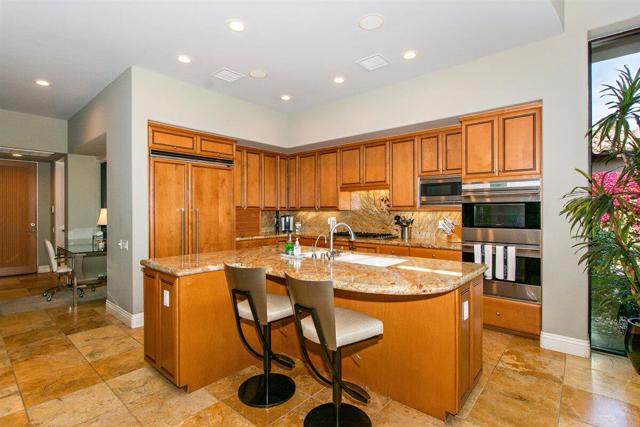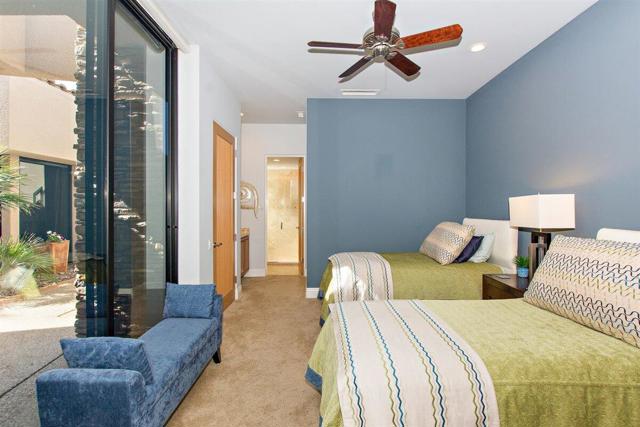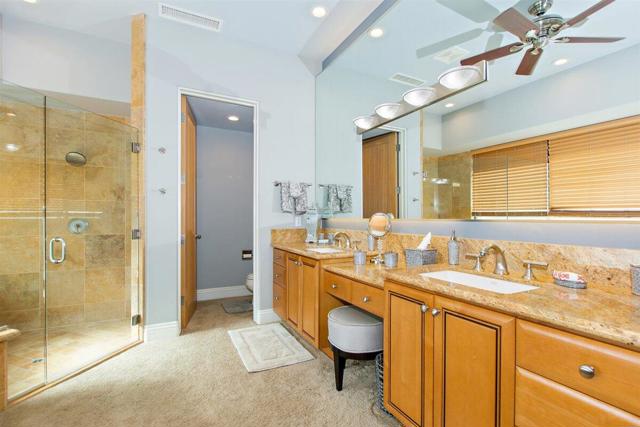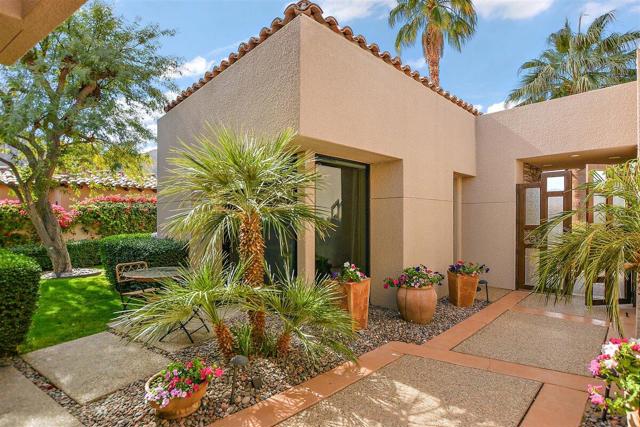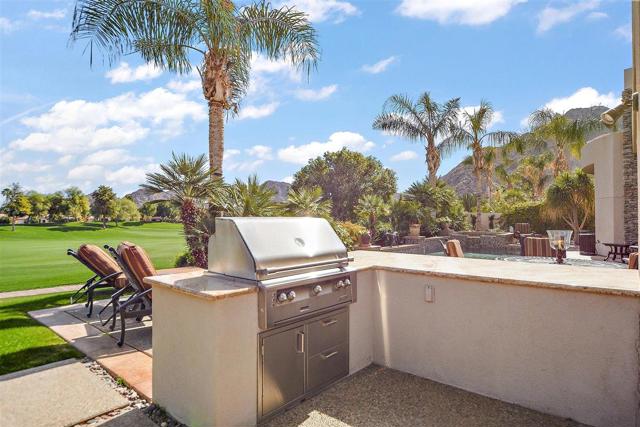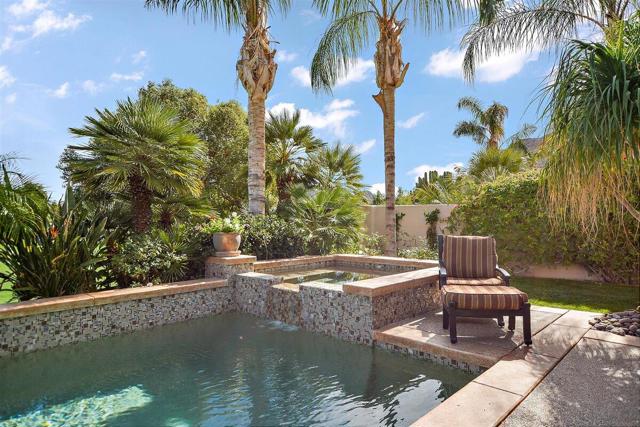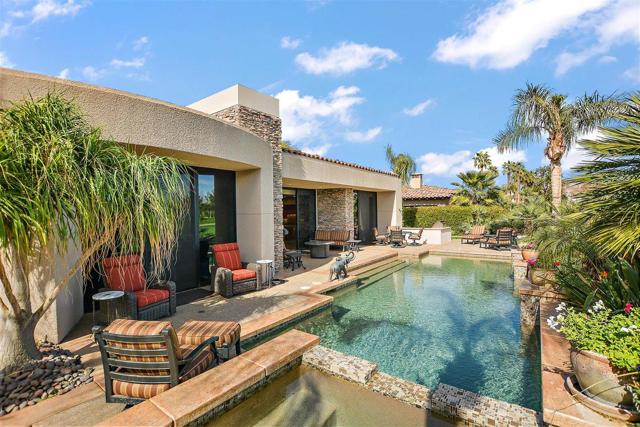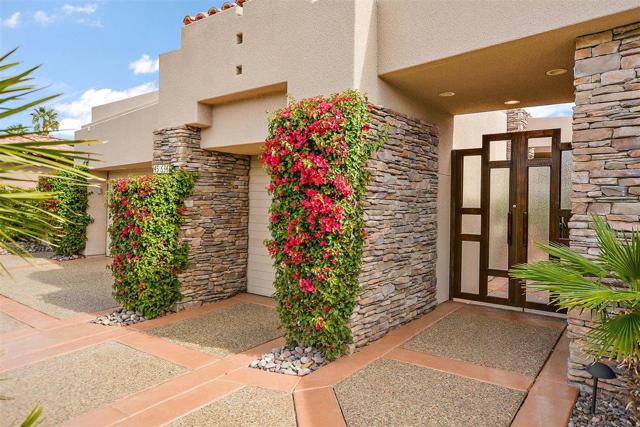Contact Kim Barron
Schedule A Showing
Request more information
- Home
- Property Search
- Search results
- 45634 Appian Way Way, Indian Wells, CA 92210
- MLS#: 219057755DA ( Single Family Residence )
- Street Address: 45634 Appian Way Way
- Viewed: 80
- Price: $15,000
- Price sqft: $5
- Waterfront: No
- Year Built: 2001
- Bldg sqft: 3176
- Bedrooms: 2
- Total Baths: 4
- Full Baths: 3
- Garage / Parking Spaces: 5
- Additional Information
- Geolocation: 33.7169 / -116.312
- County: RIVERSIDE
- City: Indian Wells
- Zipcode: 92210
- Subdivision: Indian Wells C.c.
- Provided by: Hacienda Agency, Inc.
- Contact: Lucas Lucas

- DMCA Notice
-
DescriptionGet ready to be wowed by this immaculate 2 bedroom/1 casita/4 bathroom home! Located in the highly coveted Indian Wells Country Club. Home has an open and spacious floor plan of 3,176 square feet. Elegantly decorated with every amenity possible for an extremely relaxing and enjoyable stay. The backyard is an entertainers dream with pool, spa and built in BBQ. It also boast the most breathtaking views of the golf course and Santa Rosa Mountains. Great location next to restaurants, shopping, grocery stores and the Indian Wells Tennis Gardens. Bring your toothbrush and leave the rest to us!
Property Location and Similar Properties
All
Similar
Features
Appliances
- Gas Cooktop
- Microwave
- Gas Oven
- Convection Oven
- Water Line to Refrigerator
- Refrigerator
- Ice Maker
- Disposal
- Freezer
- Dishwasher
Association Amenities
- Controlled Access
- Golf Course
Association Fee
- 72.00
Association Fee Frequency
- Monthly
Carport Spaces
- 0.00
Cooling
- Zoned
- Central Air
Country
- US
Depositsecurity
- 99
Door Features
- Double Door Entry
- Sliding Doors
Eating Area
- Breakfast Counter / Bar
- Dining Room
Fireplace Features
- See Through
- Gas
- Masonry
- Gas Starter
- Living Room
- Primary Bedroom
Flooring
- Carpet
- Stone
Foundation Details
- Slab
Furnished
- Furnished
Garage Spaces
- 3.00
Heating
- Natural Gas
- Fireplace(s)
- Zoned
- Forced Air
Interior Features
- Open Floorplan
- Wet Bar
Laundry Features
- Individual Room
Living Area Source
- Assessor
Lockboxtype
- None
Lot Features
- On Golf Course
- Sprinklers Drip System
- Sprinklers Timer
- Sprinkler System
- Sprinklers Manual
Parcel Number
- 633810007
Parking Features
- Driveway
Patio And Porch Features
- Covered
- Deck
Pets Allowed
- No
Pool Features
- In Ground
- Pebble
- Electric Heat
- Gas Heat
Property Type
- Single Family Residence
Roof
- Tile
Security Features
- 24 Hour Security
- Gated Community
Spa Features
- Heated
- Private
- In Ground
Subdivision Name Other
- Indian Wells C.C.
Uncovered Spaces
- 2.00
View
- Golf Course
- Mountain(s)
Views
- 80
Window Features
- Blinds
Year Built
- 2001
Year Built Source
- Assessor
Based on information from California Regional Multiple Listing Service, Inc. as of Feb 24, 2026. This information is for your personal, non-commercial use and may not be used for any purpose other than to identify prospective properties you may be interested in purchasing. Buyers are responsible for verifying the accuracy of all information and should investigate the data themselves or retain appropriate professionals. Information from sources other than the Listing Agent may have been included in the MLS data. Unless otherwise specified in writing, Broker/Agent has not and will not verify any information obtained from other sources. The Broker/Agent providing the information contained herein may or may not have been the Listing and/or Selling Agent.
Display of MLS data is usually deemed reliable but is NOT guaranteed accurate.
Datafeed Last updated on February 24, 2026 @ 12:00 am
©2006-2026 brokerIDXsites.com - https://brokerIDXsites.com





