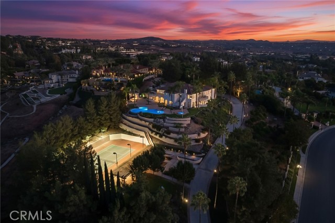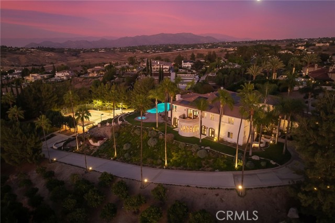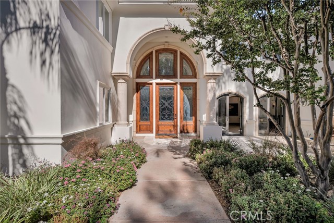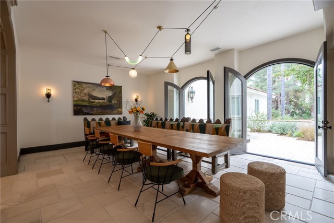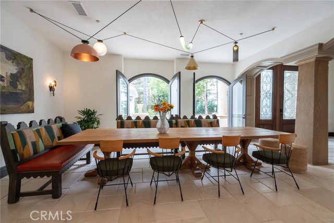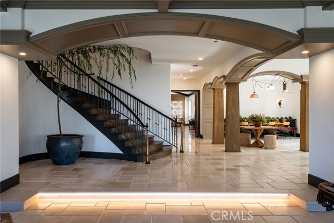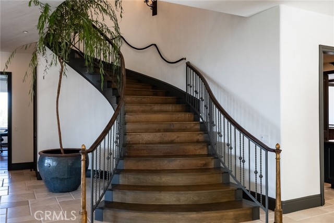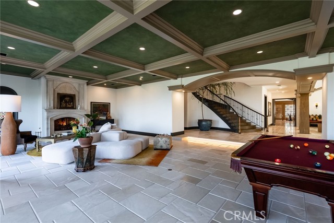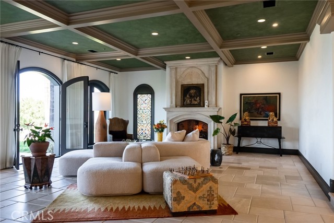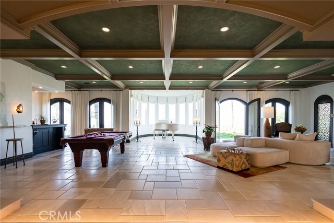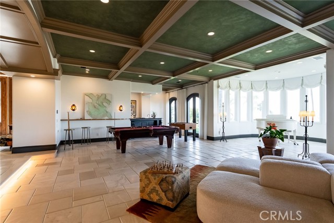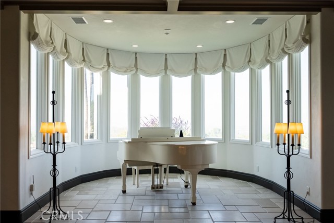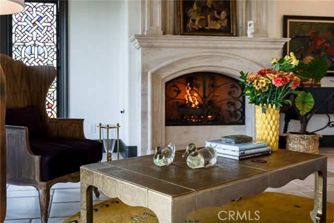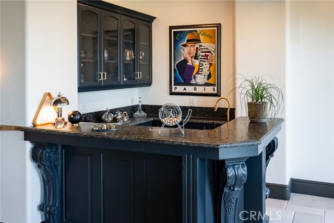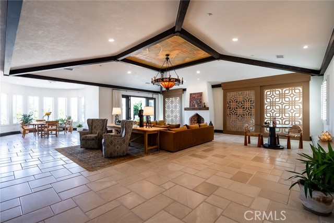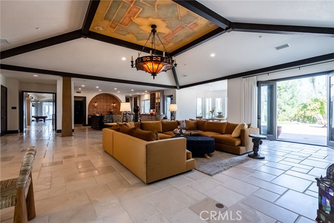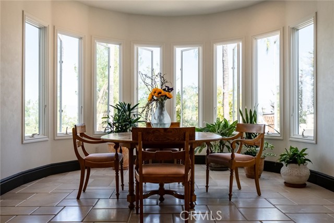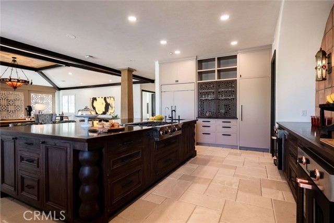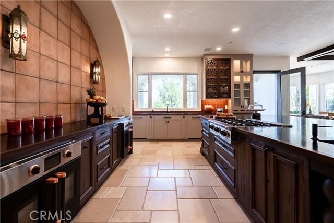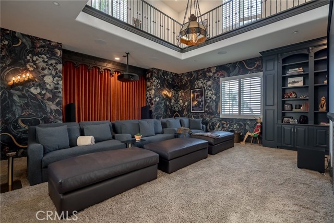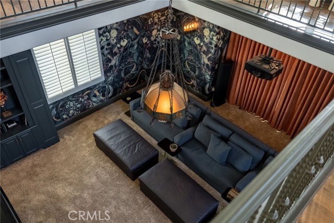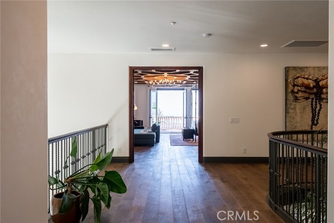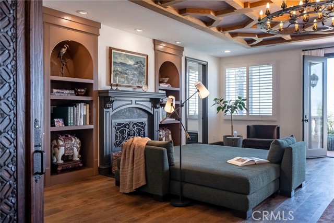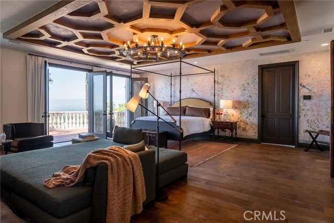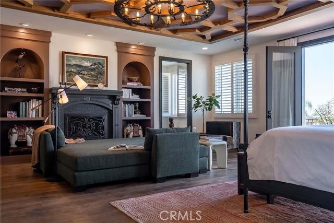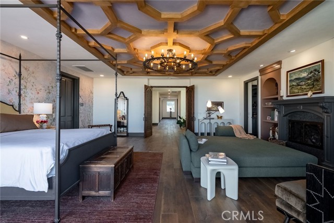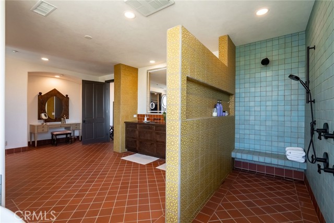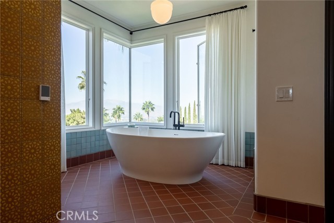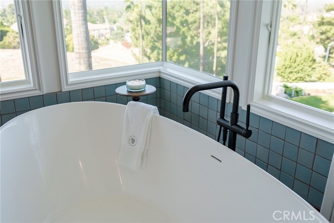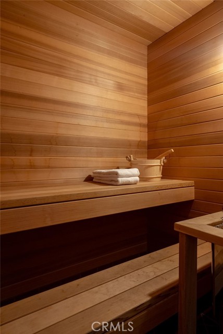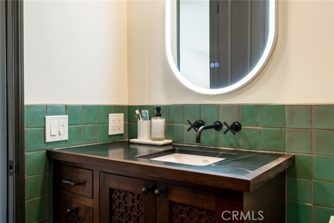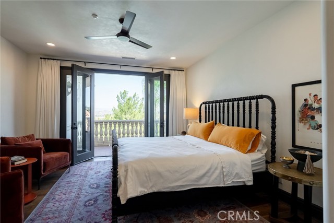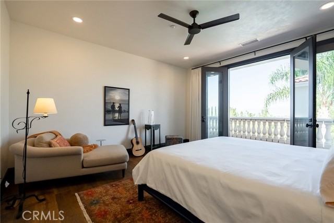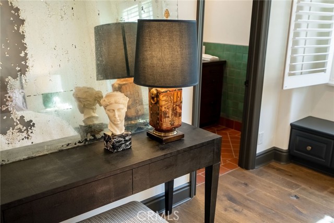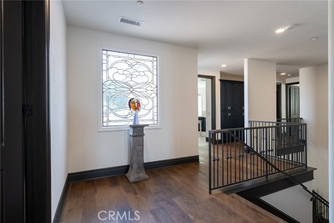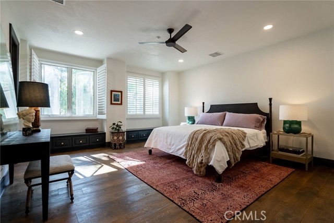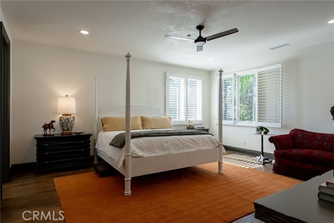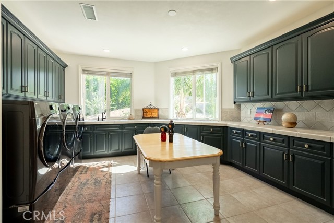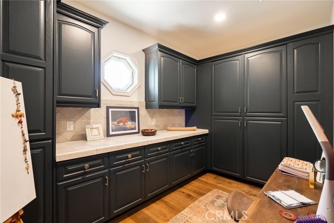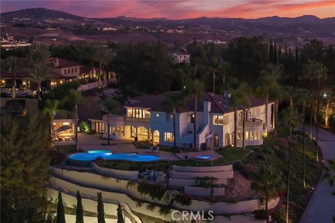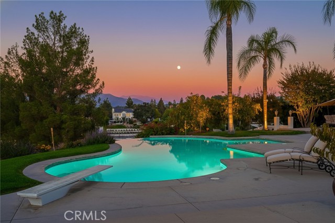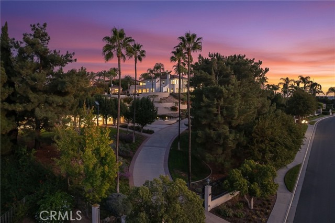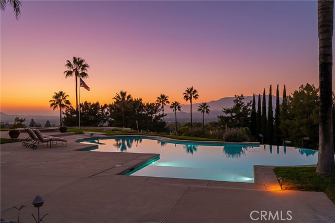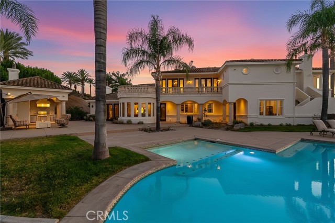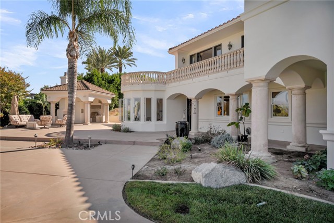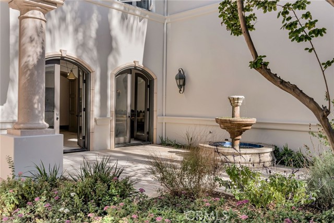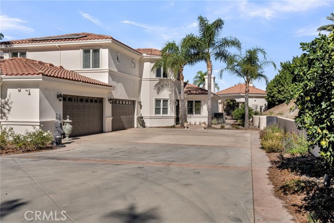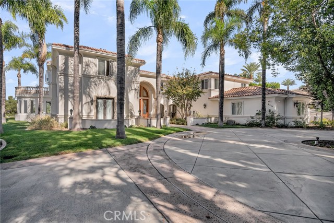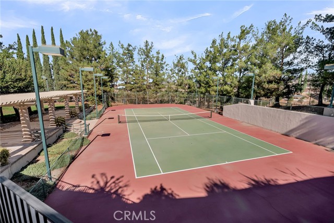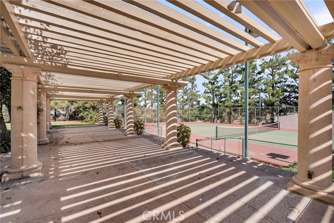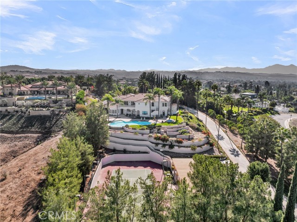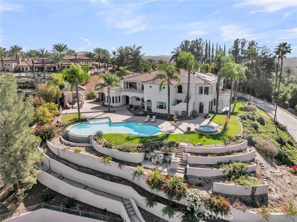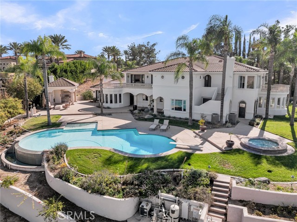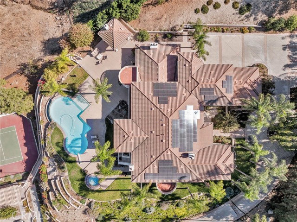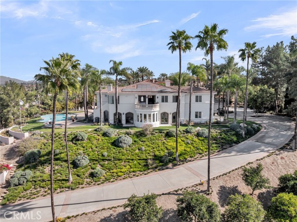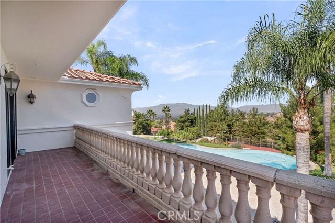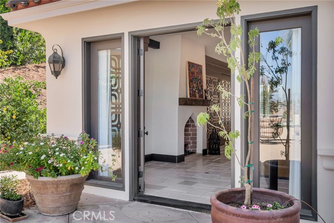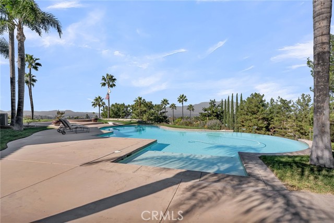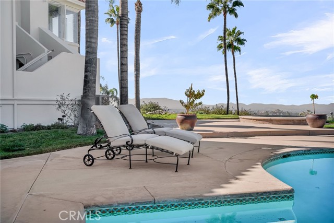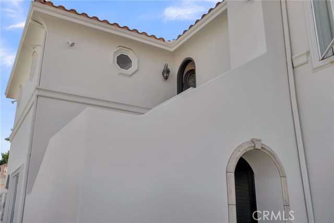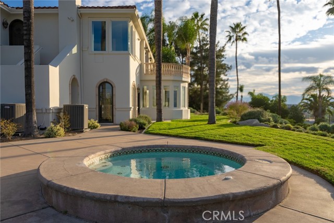Contact Kim Barron
Schedule A Showing
Request more information
- Home
- Property Search
- Search results
- 2019 Polo Court, Riverside, CA 92506
- MLS#: IV25260935 ( Single Family Residence )
- Street Address: 2019 Polo Court
- Viewed: 3
- Price: $6,400,000
- Price sqft: $604
- Waterfront: Yes
- Wateraccess: Yes
- Year Built: 2000
- Bldg sqft: 10600
- Bedrooms: 6
- Total Baths: 9
- Full Baths: 6
- 1/2 Baths: 2
- Garage / Parking Spaces: 4
- Days On Market: 102
- Acreage: 2.48 acres
- Additional Information
- County: RIVERSIDE
- City: Riverside
- Zipcode: 92506
- District: Riverside Unified
- Elementary School: GEOWAS
- Middle School: MATGAG
- High School: POLYTE
- Provided by: COMPASS
- Contact: BRAD BRAD

- DMCA Notice
-
DescriptionALESSANDRO HEIGHTS ROYAL HUNT RIDGE ESTATES Set upon the highest elevation within the gates of Royal Hunt Ridge Estates, one of the most desirable and exclusive neighborhoods of Riverside is this remarkable hilltop estate. Recently and completely reimagined by the renowned design team of Romero and Obeji; Originally designed by Bill Davis and constructed by Neil Hansen, this incredible property offers the utmost in hospitable living. Evoking Romance Architectural styling utilizing elements of Early California Spanish Revival design with subtle contemporary flair; the Expansive Foyer, Grand Room and Formal Dining Room are ideal for entertaining on an elaborate scale; The informal living center enveloping the immense kitchen affords more intimate family gathering. The spacious home theater complete with balcony provides the perfect escape for movie night or viewing the big game! The front stair at the rear of the foyer winds to the second level landing providing access to the primary suite where exists the perfect retreat from a hectic lifestyle; Restful bedroom space and sitting room with private terrace; Spa quality primary bath with a large barrier free shower, freestanding tub and rejuvenating dry sauna; A dream closet made to make organization simple with efficient custom built ins throughout; Two private stairs connect the primary suite to the theater and the pool/spa areas. Four additional large family bedrooms, each with a private ensuite bath and walk in closet, a large laundry room and a craft room complete the upper level. A back stair connects the secondary bedrooms to the kitchen area. Main level guest quarters off the foyer also with ensuite bath and private entrance to the pool makes for a total of 6 bedrooms suites. There is also an exercise room with mirrored walls rubber gym flooring for sound and a full bath; The grounds live like a 5 star resort with the massive vanishing edge pool, separate spa, summer house with built in barbecue, fireplace and cabana bath; Lower lever recreation has with lit regulation tennis court, shuffle board court and lawn volley ball. Privately secured and gated driveway, with ample off street parking in the motor court; an oversized 4 car garage; Extensive Orchard of Naval Orange, Meyer Lemon, Pomelo, Avocado, Stone Fruits, Apple, Pear, Banana and Passion Fruit; Specimen quality shade trees and landscape! A must see for the sophisticated buyer seeking a residence truly exemplary of their success!
Property Location and Similar Properties
All
Similar
Features
Accessibility Features
- 48 Inch Or More Wide Halls
- Adaptable For Elevator
Appliances
- 6 Burner Stove
- Built-In Range
- Convection Oven
- Dishwasher
- Double Oven
- Electric Oven
- Freezer
- Disposal
- Gas Range
- Ice Maker
- Microwave
- Recirculated Exhaust Fan
- Refrigerator
- Self Cleaning Oven
- Warming Drawer
- Water Heater Central
- Water Line to Refrigerator
- Water Purifier
- Water Softener
Architectural Style
- Custom Built
- See Remarks
Assessments
- Special Assessments
Association Amenities
- Call for Rules
- Management
- Controlled Access
Association Fee
- 220.00
Association Fee Frequency
- Monthly
Builder Name
- Neil Hansen
Commoninterest
- Planned Development
Common Walls
- No Common Walls
Construction Materials
- Drywall Walls
- Frame
- Plaster
- Stucco
Cooling
- Central Air
- Dual
- Electric
- Zoned
Country
- US
Days On Market
- 96
Direction Faces
- Southwest
Door Features
- Double Door Entry
- French Doors
- Panel Doors
Eating Area
- Breakfast Counter / Bar
- Breakfast Nook
- Dining Room
- Separated
Electric
- Electricity - On Property
- Photovoltaics on Grid
- Photovoltaics Seller Owned
- Photovoltaics Stand-Alone
Elementary School
- GEOWAS
Elementaryschool
- George Washington
Elementary School Other
- STEM Academy
Entry Location
- one
Fencing
- Wrought Iron
Fireplace Features
- Family Room
- Living Room
- Primary Bedroom
- Outside
- Gas
- Gas Starter
- Wood Burning
Flooring
- Stone
- Wood
Foundation Details
- Slab
Garage Spaces
- 4.00
Heating
- Central
- Forced Air
- Natural Gas
- Zoned
High School
- POLYTE
Highschool
- Polytechnic
High School Other
- STEM Academy
Interior Features
- 2 Staircases
- Balcony
- Bar
- Beamed Ceilings
- Built-in Features
- Coffered Ceiling(s)
- Copper Plumbing Full
- Crown Molding
- High Ceilings
- In-Law Floorplan
- Intercom
- Pantry
- Recessed Lighting
- Stone Counters
- Storage
- Sunken Living Room
- Tile Counters
- Two Story Ceilings
- Wainscoting
- Wet Bar
- Wired for Sound
Laundry Features
- Gas & Electric Dryer Hookup
- Individual Room
- Inside
- Upper Level
Levels
- Two
Living Area Source
- Assessor
Lockboxtype
- None
Lot Features
- 0-1 Unit/Acre
- Back Yard
- Corners Marked
- Front Yard
- Gentle Sloping
- Landscaped
- Lawn
- Lot Over 40000 Sqft
- Irregular Lot
- Secluded
- Sprinkler System
- Sprinklers In Front
- Sprinklers In Rear
- Sprinklers On Side
- Sprinklers Timer
- Up Slope from Street
- Yard
Middle School
- MATGAG
Middleorjuniorschool
- Matthew Gage
Middleorjuniorschoolother
- STEM Academy
Other Structures
- Gazebo
- Tennis Court Private
Parcel Number
- 241460012
Parking Features
- Auto Driveway Gate
- Built-In Storage
- Direct Garage Access
- Concrete
- Driveway Up Slope From Street
- Garage
- Garage Faces Side
- Garage - Two Door
- Garage Door Opener
- Gated
- Guest
- Off Street
- Private
Patio And Porch Features
- Cabana
- Concrete
- Covered
- Lanai
- Patio
- Rear Porch
- Terrace
Pool Features
- Private
- Filtered
- Gunite
- Heated
- Gas Heat
- In Ground
- Permits
- See Remarks
Postalcodeplus4
- 5512
Property Type
- Single Family Residence
Property Condition
- Turnkey
- Updated/Remodeled
Road Frontage Type
- Private Road
Road Surface Type
- Paved
- Privately Maintained
School District
- Riverside Unified
Security Features
- Automatic Gate
- Fire and Smoke Detection System
- Fire Sprinkler System
- Gated Community
- Security Lights
- Security System
- Smoke Detector(s)
Sewer
- Public Sewer
Spa Features
- Private
- Gunite
- Heated
- In Ground
- Permits
Subdivision Name Other
- Royal Hunt Ridge Estates
Utilities
- Cable Connected
- Electricity Connected
- Natural Gas Connected
- Phone Connected
- Sewer Connected
- Underground Utilities
- Water Connected
View
- City Lights
- Hills
- Mountain(s)
- Neighborhood
- Panoramic
Virtual Tour Url
- https://media.951studios.com/videos/019a9435-ab07-736a-a45d-63f0be1bcfb1
Water Source
- Public
Window Features
- Double Pane Windows
Year Built
- 2000
Year Built Source
- Assessor
Based on information from California Regional Multiple Listing Service, Inc. as of Feb 28, 2026. This information is for your personal, non-commercial use and may not be used for any purpose other than to identify prospective properties you may be interested in purchasing. Buyers are responsible for verifying the accuracy of all information and should investigate the data themselves or retain appropriate professionals. Information from sources other than the Listing Agent may have been included in the MLS data. Unless otherwise specified in writing, Broker/Agent has not and will not verify any information obtained from other sources. The Broker/Agent providing the information contained herein may or may not have been the Listing and/or Selling Agent.
Display of MLS data is usually deemed reliable but is NOT guaranteed accurate.
Datafeed Last updated on February 28, 2026 @ 12:00 am
©2006-2026 brokerIDXsites.com - https://brokerIDXsites.com


