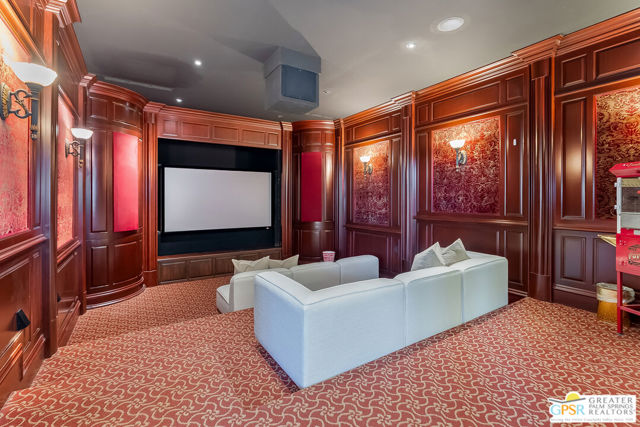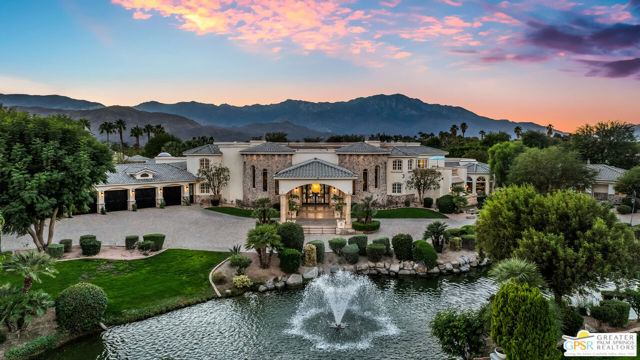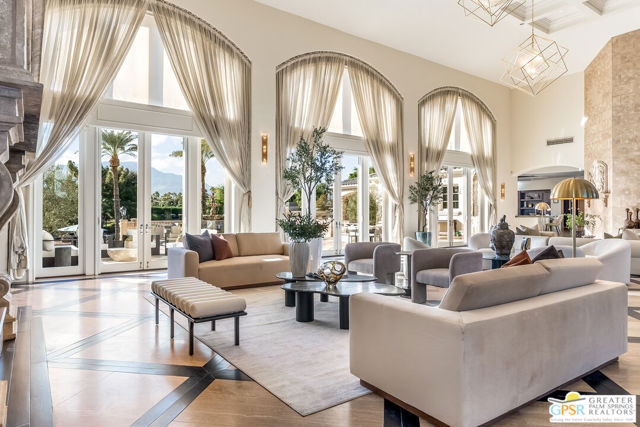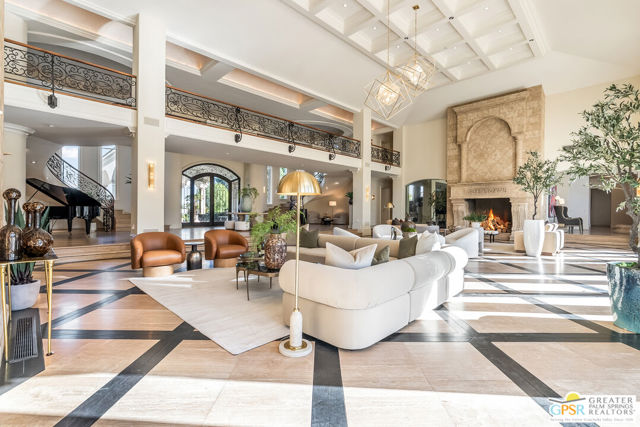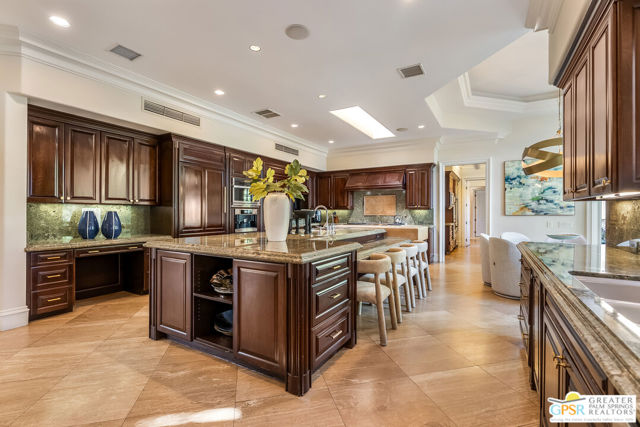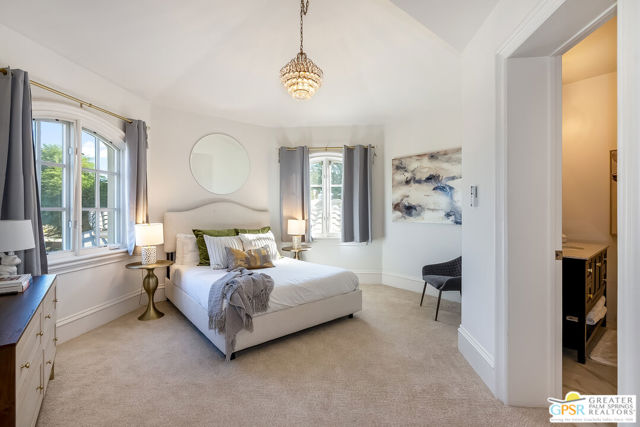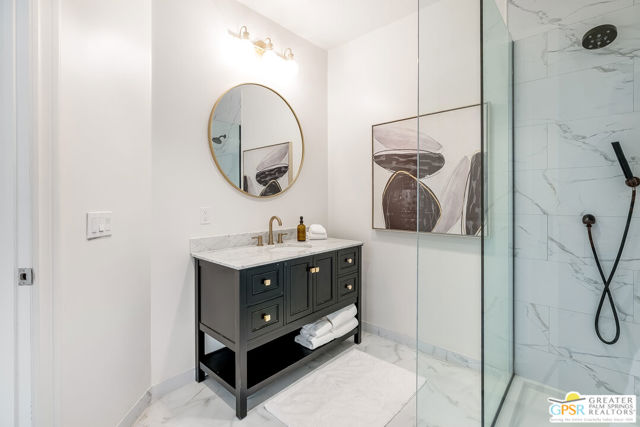Contact Kim Barron
Schedule A Showing
Request more information
- Home
- Property Search
- Search results
- 1 Saint Petersburg Court, Rancho Mirage, CA 92270
- MLS#: 25617861PS ( Single Family Residence )
- Street Address: 1 Saint Petersburg Court
- Viewed: 5
- Price: $10,000,000
- Price sqft: $555
- Waterfront: Yes
- Wateraccess: Yes
- Year Built: 2007
- Bldg sqft: 18029
- Bedrooms: 15
- Total Baths: 13
- Full Baths: 7
- 1/2 Baths: 2
- Garage / Parking Spaces: 10
- Days On Market: 102
- Acreage: 4.81 acres
- Additional Information
- County: RIVERSIDE
- City: Rancho Mirage
- Zipcode: 92270
- Subdivision: Not In A Development
- Provided by: Harcourts Desert Homes
- Contact: Scott James Scott James

- DMCA Notice
-
DescriptionLuxury Live Auction! Bidding to start from $10,000,000! Buyers do not need to wait for auction date to submit an offer to stop the auction loan or cash. Introducing the Exquisite Chateau Dumont. A One of a Kind Resort Compound in Rancho Mirage. Experience the ultimate in desert luxury at this resort like private estate, a true family sanctuary situated on nearly five acres in the heart of Rancho Mirage. Privately gated with a double drive entry and porte cochere, this grand Mediterranean style compound spans over 18,000 square feet of pure elegance and sophistication. Enjoy breathtaking mountain, lake, and garden views from every corner of the property. The estate offers 15 bedrooms, 13 bathrooms, plus an office, including a two bedroom, two bath detached guest house with full amenities. Inside, a dramatic Great Room welcomes guests with expansive living and entertaining areas, a custom bar, wine tasting room, formal dining lounge with fireplace, home theatre, and a billiard parlor/game room. The chef's gourmet kitchen with gourmet professional appliances and separate butler's prep kitchen make hosting effortless. Additional features include a gym, elevator, and garage space for up to five vehicles. The primary retreat features a sitting area with fireplace, built in office, wet bar, and large walk in closet with organization and ample storage, with French doors leading to covered lanai with misting system. The spa inspired primary bath features a domed skylight for natural light, indoor garden, double enclosed shower, two water closets, and is complete with private sauna and a stunning roman rotunda spa. Designed for large scale entertaining, the Great Room can also be repurposed as a Grand Ballroom for large events. The Great Room opens through multiple French doors to a Grand Terrace with central fountain, overlooking the resort style pool, spa, and cascading waterfalls. Outdoor living includes a full kitchen and BBQ area, covered dining terrace with fireplace. The back lake, view pavilion, and championship tennis, pickleball, and basketball courts and panoramic VIEWS complete this rare offering. Equipped with a natural gas microturbine that generates on site electricity, a private water well to irrigate landscaping and refill the 3 onsite lakes, state of the art security, and full smart home automation, this estate offers both luxury and sustainability. With its expansive grounds and premier desert location, this truly singular estate unmatched anywhere in the world could also serve as a remarkable backdrop for charitable events, fundraisers, galas, and other special gatherings. Proof of income required for all private showings.
Property Location and Similar Properties
All
Similar
Features
Appliances
- Barbecue
- Dishwasher
- Microwave
- Refrigerator
- Vented Exhaust Fan
- Convection Oven
- Gas Cooktop
- Oven
- Range
Architectural Style
- Mediterranean
Baths Total
- 13
Common Walls
- No Common Walls
Construction Materials
- Concrete
- Stucco
Cooling
- Central Air
Country
- US
Direction Faces
- East
Door Features
- Double Door Entry
- French Doors
Eating Area
- Dining Room
- In Family Room
- In Kitchen
Entry Location
- Ground Level w/steps
Fireplace Features
- Family Room
- Living Room
- Guest House
- Patio
- Game Room
- Gas
- Dining Room
- Raised Hearth
- Great Room
Flooring
- Carpet
- Tile
Garage Spaces
- 5.00
Heating
- Central
- Combination
- Forced Air
- Natural Gas
Interior Features
- Ceiling Fan(s)
- Bar
- Coffered Ceiling(s)
- Elevator
- Furnished
- High Ceilings
- Open Floorplan
- Recessed Lighting
- Storage
- 2 Staircases
- Cathedral Ceiling(s)
- Wet Bar
- Beamed Ceilings
- Crown Molding
- Dry Bar
- Home Automation System
- Living Room Balcony
- Sunken Living Room
- Two Story Ceilings
Laundry Features
- Washer Included
- Dryer Included
- Individual Room
Levels
- Two
Living Area Source
- Appraiser
Lockboxtype
- None
Lot Features
- Back Yard
- Front Yard
- Yard
Other Structures
- Guest House
- Gazebo
Parcel Number
- 685240008
Parking Features
- Circular Driveway
- Controlled Entrance
- Driveway
- Gated
- Guest
- Parking Space
- Porte-Cochere
- Private
- Garage Door Opener
Patio And Porch Features
- Concrete
- Covered
- Lanai
- Patio Open
Pool Features
- In Ground
- Private
Postalcodeplus4
- 3280
Property Type
- Single Family Residence
Roof
- Composition
- Concrete
- Tile
Security Features
- Smoke Detector(s)
- Gated Community
- Card/Code Access
- Carbon Monoxide Detector(s)
- Automatic Gate
Sewer
- Sewer Paid
Spa Features
- Heated
- In Ground
Subdivision Name Other
- Not in a Development
View
- Lake
- Desert
- Mountain(s)
- Park/Greenbelt
Virtual Tour Url
- https://my.matterport.com/show/?m=TdexiYMpQNB
Waterfront Features
- Lake
Water Source
- Well
- Private
Window Features
- Drapes
- Custom Covering
- Double Pane Windows
Year Built
- 2007
Year Built Source
- Assessor
Zoning
- R1010
Based on information from California Regional Multiple Listing Service, Inc. as of Feb 24, 2026. This information is for your personal, non-commercial use and may not be used for any purpose other than to identify prospective properties you may be interested in purchasing. Buyers are responsible for verifying the accuracy of all information and should investigate the data themselves or retain appropriate professionals. Information from sources other than the Listing Agent may have been included in the MLS data. Unless otherwise specified in writing, Broker/Agent has not and will not verify any information obtained from other sources. The Broker/Agent providing the information contained herein may or may not have been the Listing and/or Selling Agent.
Display of MLS data is usually deemed reliable but is NOT guaranteed accurate.
Datafeed Last updated on February 24, 2026 @ 12:00 am
©2006-2026 brokerIDXsites.com - https://brokerIDXsites.com


