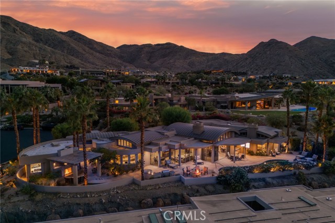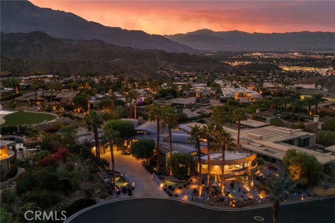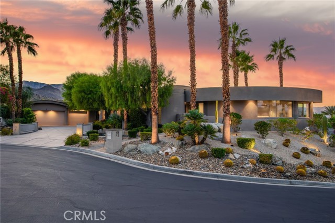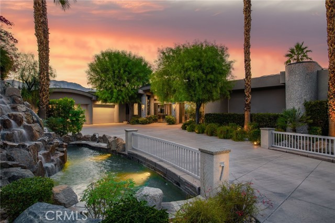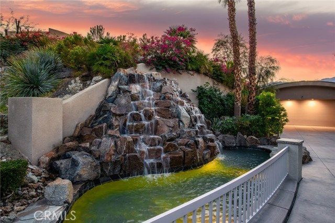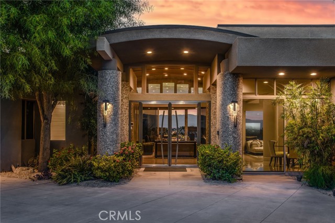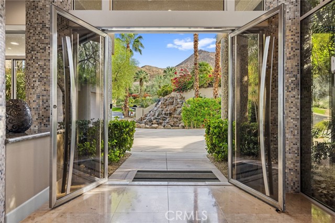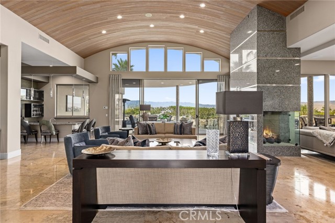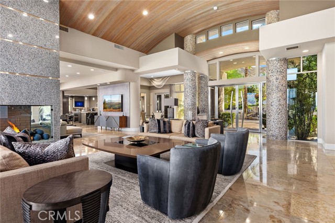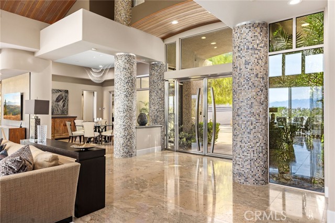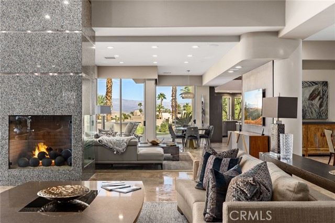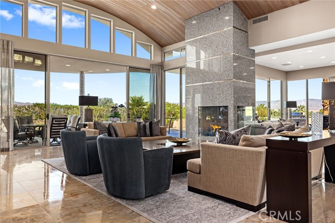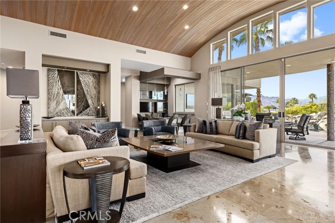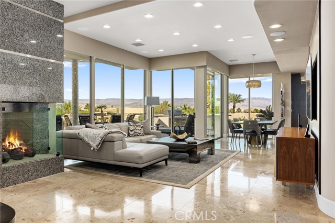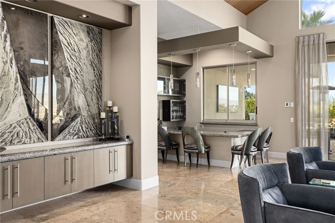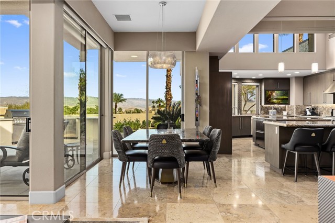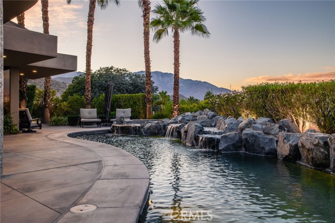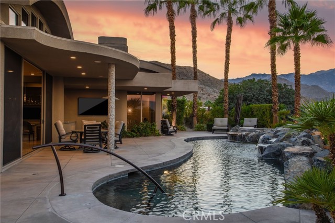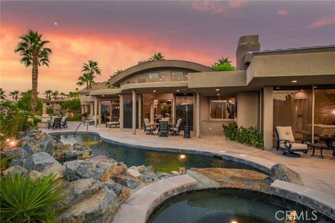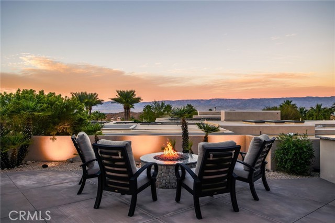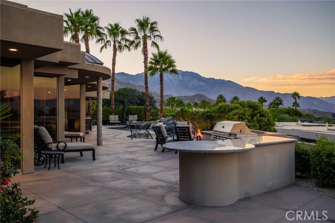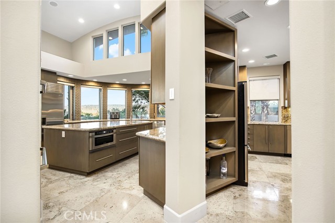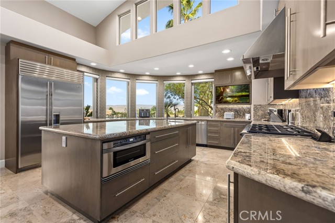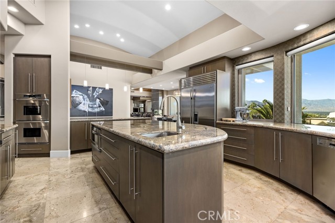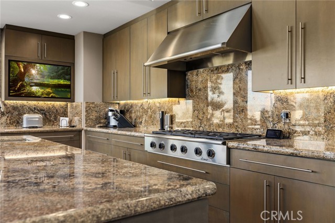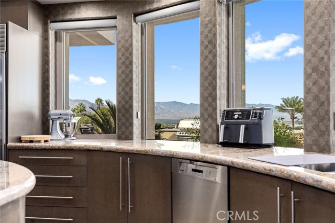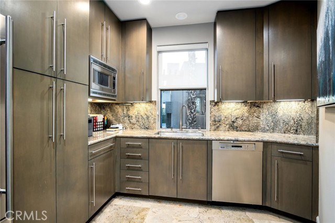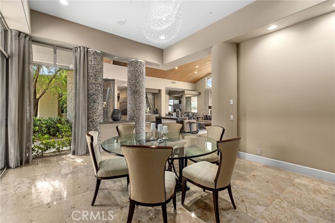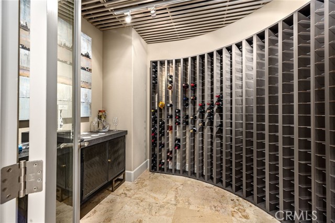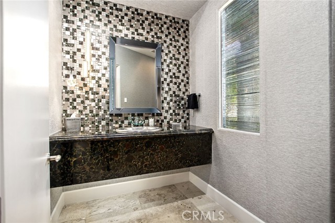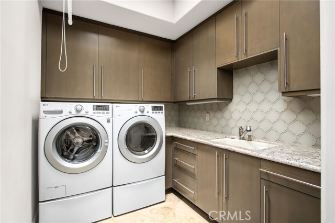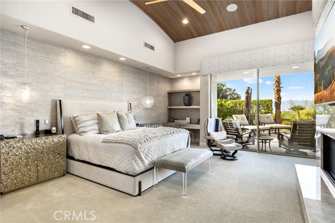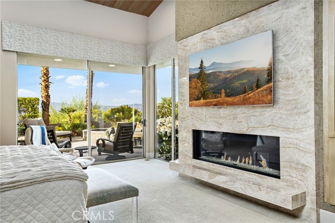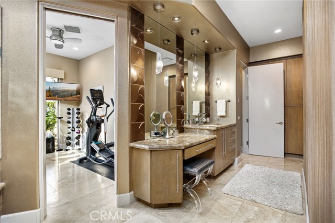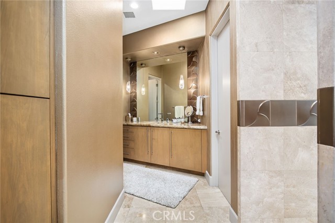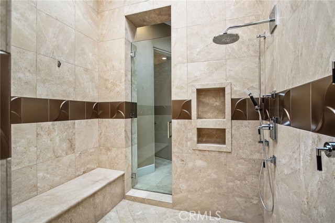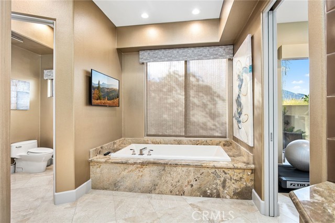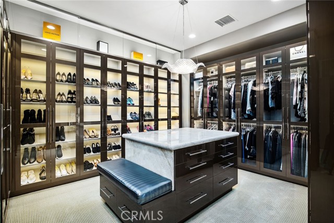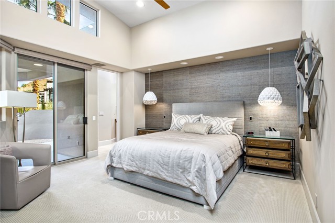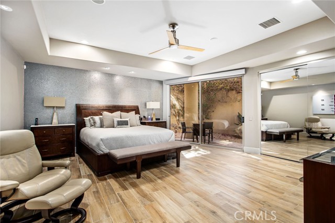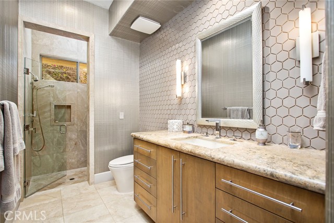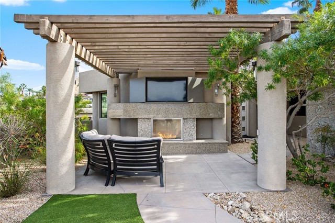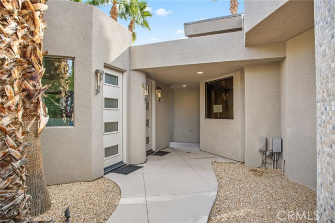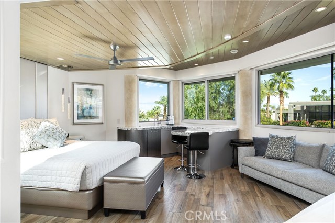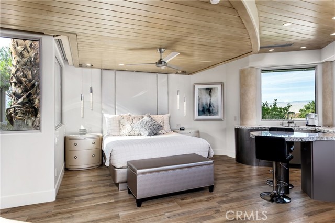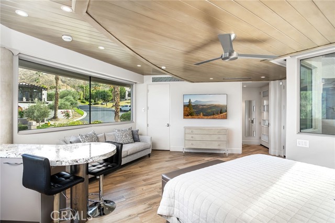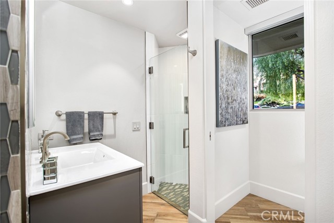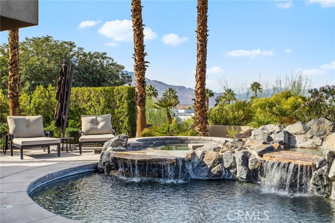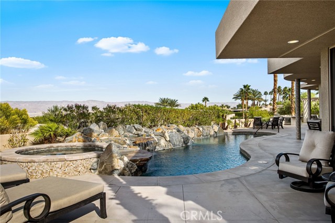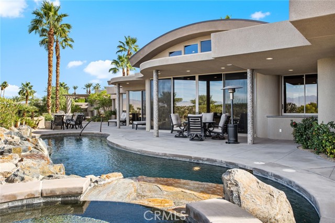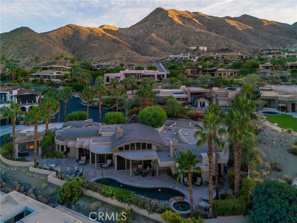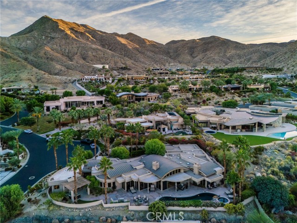Contact Kim Barron
Schedule A Showing
Request more information
- Home
- Property Search
- Search results
- 7 Mirada Circle, Rancho Mirage, CA 92270
- MLS#: OC25241516 ( Single Family Residence )
- Street Address: 7 Mirada Circle
- Viewed: 3
- Price: $5,995,000
- Price sqft: $995
- Waterfront: No
- Year Built: 2019
- Bldg sqft: 6027
- Bedrooms: 4
- Total Baths: 6
- Full Baths: 5
- 1/2 Baths: 1
- Garage / Parking Spaces: 3
- Days On Market: 125
- Additional Information
- County: RIVERSIDE
- City: Rancho Mirage
- Zipcode: 92270
- Subdivision: Mirada Estates (32143)
- District: Palm Springs Unified
- Provided by: IS Luxury of California
- Contact: Eitan Eitan

- DMCA Notice
-
DescriptionDiscover the stunning custom contemporary masterpiece by Steven DeChristopher Jr. nestled within the exclusive Mirada Estates. This magnificent residence boasts four spacious bedrooms and five and a half luxurious baths, encompassing approximately 5,327 square feet in the main house, complemented by a charming Casita of around 700 square feet (exact square footage to be verified by the buyer), all situated on a generous .53 acre lot. The property features a fully air conditioned three car garage with epoxy flooring. Step inside to find exquisite marble flooring throughout, with elegant porcelain tile in Casita. The Casita is a delightful retreat, complete with a brand new fireplace and a mounted 75 TV outside, perfect for entertaining. A serene waterfall flows beneath the bridge drive, enhancing the tranquil ambiance. The elegant foyer leads you into the grand great room, where a breathtaking custom fireplace serves as the centerpiece. Enjoy formal dining in style, complemented by a wet bar equipped with a bar fridge and Scotsman ice maker. The adjoining family room features advanced media systems, and the entire home is smart operated for your convenience, with each room featuring its own separate volume control and Sonos audio. Indulge in the wonderful wine tasting cellar and the gourmet stainless steel kitchen, which boasts a center island with a two drawer beverage center, counter bar, and a butlers kitchen. The master suite offers a cozy fireplace, extravagant his and her walk in closetstruly a womans dream closetand a grand master shower with dual shower heads, creating a personal sanctuary. The outdoor living space is nothing short of spectacular, featuring a fire pit, BBQ center, and a custom saltwater pool with a raised spa and rock waterfallideal for basking in the breathtaking panoramic views of the mountains, valleys, and city lights. This fully furnished home also offers exclusive perks from the nearby Ritz Carlton 5 Star Hotel, making it a truly remarkable opportunity at Mirada Estates!
Property Location and Similar Properties
All
Similar
Features
Accessibility Features
- 36 Inch Or More Wide Halls
- Customized Wheelchair Accessible
- Disability Features
- Doors - Swing In
- Entry Slope Less Than 1 Foot
Appliances
- 6 Burner Stove
- Barbecue
- Convection Oven
- Dishwasher
- Double Oven
- Freezer
- Disposal
- Gas Oven
- Gas Cooktop
- Ice Maker
- Instant Hot Water
- Microwave
- Refrigerator
- Self Cleaning Oven
- Water Line to Refrigerator
Assessments
- None
Association Amenities
- Dog Park
- Biking Trails
- Hiking Trails
- Guard
- Security
- Controlled Access
- Other
Association Fee
- 1380.00
Association Fee Frequency
- Monthly
Commoninterest
- None
Common Walls
- No Common Walls
Construction Materials
- Drywall Walls
- Stucco
Cooling
- Central Air
- ENERGY STAR Qualified Equipment
- Gas
- Zoned
Country
- US
Days On Market
- 111
Direction Faces
- Northwest
Door Features
- Double Door Entry
- ENERGY STAR Qualified Doors
Eating Area
- Breakfast Counter / Bar
- Dining Room
- In Kitchen
Exclusions
- Culligan water softener
- linens including comforter/pillows/throws on all beds
- gym equipment
- accessories on tables
- kitchen mixmaster
- glassware throughout
- Patio heater
- Stress less leather chair
- 2 ottomans (1 in master and 1 in back bedroom dow
Fencing
- Block
- Excellent Condition
- Masonry
- Stucco Wall
Fireplace Features
- Living Room
- Primary Bedroom
- Patio
- Gas
- Fire Pit
- See Through
Garage Spaces
- 3.00
Heating
- Central
- ENERGY STAR Qualified Equipment
- Fireplace(s)
Inclusions
- 11 Tv's
- surround sound
- Tv in kitchen
- furniture throughout
- paintings
- chandeliers throughout
- central vacume
- ring camera
- security camera around house
- security system
- Blueray player in cabinet below family room tv cabinet
- automated fireplaces
Interior Features
- Bar
- Cathedral Ceiling(s)
- Furnished
- Granite Counters
- High Ceilings
- Home Automation System
- In-Law Floorplan
- Living Room Deck Attached
- Open Floorplan
- Pantry
- Quartz Counters
- Recessed Lighting
- Storage
- Vacuum Central
- Wet Bar
- Wired for Sound
Laundry Features
- Dryer Included
- Inside
- Washer Included
Levels
- One
Living Area Source
- Other
Lockboxtype
- None
Lot Features
- 0-1 Unit/Acre
- Corner Lot
- Cul-De-Sac
- Desert Back
- Gentle Sloping
- Landscaped
- Park Nearby
- Secluded
- Sprinkler System
- Yard
Other Structures
- Guest House
- Guest House Detached
Parcel Number
- 689350002
Parking Features
- Driveway
- Driveway Up Slope From Street
- Garage Faces Front
- Garage - Three Door
- Private
Pool Features
- Private
- Heated
- Gas Heat
- In Ground
- Pebble
- Salt Water
- Waterfall
Property Type
- Single Family Residence
Property Condition
- Additions/Alterations
- Turnkey
Road Frontage Type
- Private Road
Road Surface Type
- Privately Maintained
Roof
- Flat
- Other
School District
- Palm Springs Unified
Security Features
- 24 Hour Security
- Automatic Gate
- Carbon Monoxide Detector(s)
- Closed Circuit Camera(s)
- Fire and Smoke Detection System
- Gated Community
- Gated with Guard
- Guarded
- Security Lights
- Security System
- Smoke Detector(s)
Sewer
- Unknown
Subdivision Name Other
- Mirada Estates (32143)
Utilities
- Natural Gas Available
View
- City Lights
- Desert
Virtual Tour Url
- https://www.zillow.com/view-imx/2bebf6ae-bb97-4279-97c6-f19e6bb80016?wl=true&setAttribution=mls&initialViewType=pano
Water Source
- Private
Window Features
- Blinds
- Custom Covering
- Double Pane Windows
- Drapes
- ENERGY STAR Qualified Windows
- Insulated Windows
- Skylight(s)
- Tinted Windows
Year Built
- 2019
Year Built Source
- Assessor
Based on information from California Regional Multiple Listing Service, Inc. as of Mar 01, 2026. This information is for your personal, non-commercial use and may not be used for any purpose other than to identify prospective properties you may be interested in purchasing. Buyers are responsible for verifying the accuracy of all information and should investigate the data themselves or retain appropriate professionals. Information from sources other than the Listing Agent may have been included in the MLS data. Unless otherwise specified in writing, Broker/Agent has not and will not verify any information obtained from other sources. The Broker/Agent providing the information contained herein may or may not have been the Listing and/or Selling Agent.
Display of MLS data is usually deemed reliable but is NOT guaranteed accurate.
Datafeed Last updated on March 1, 2026 @ 12:00 am
©2006-2026 brokerIDXsites.com - https://brokerIDXsites.com


