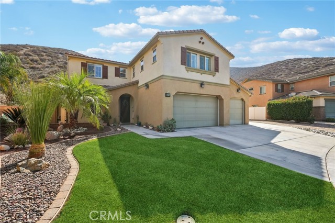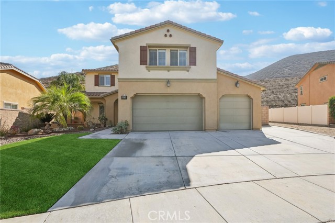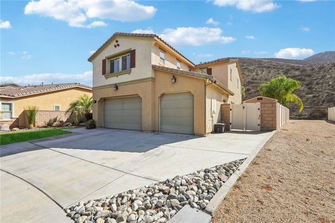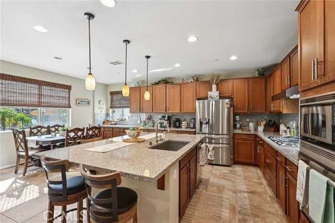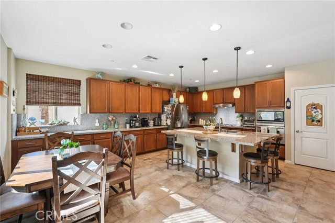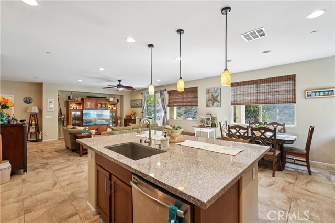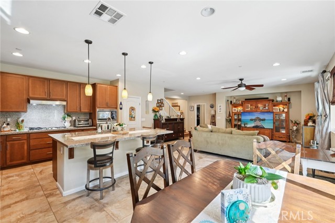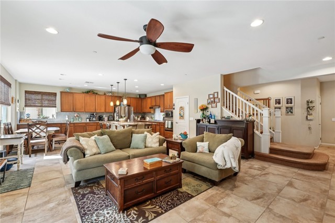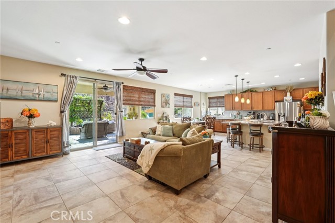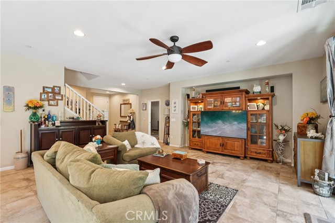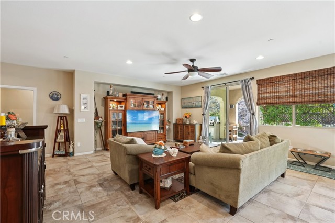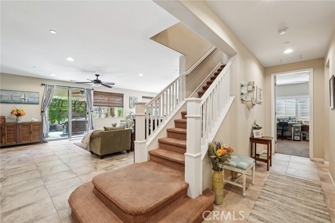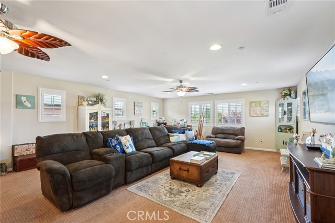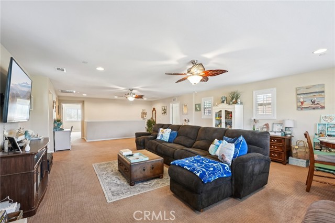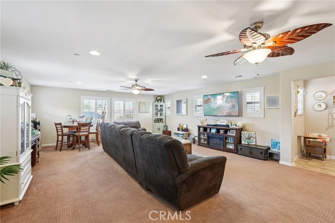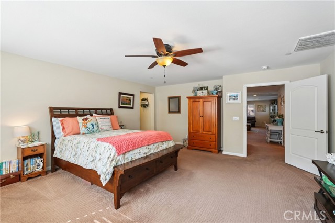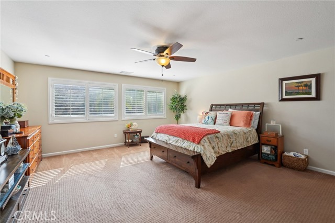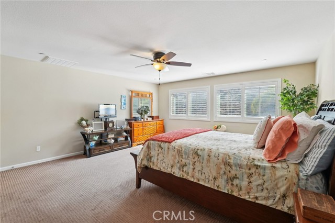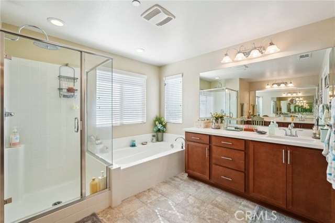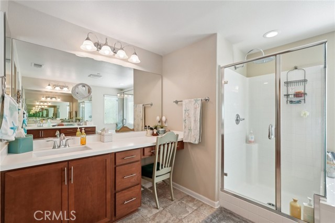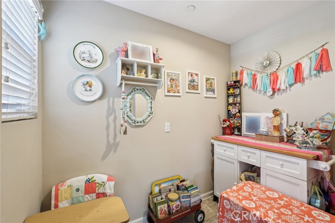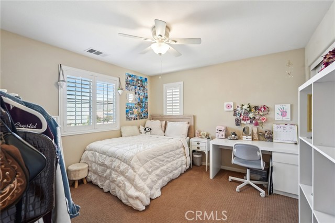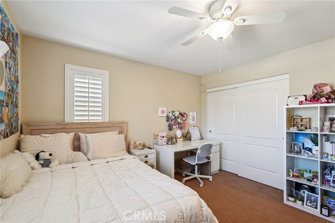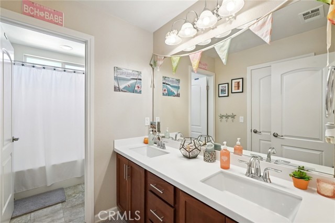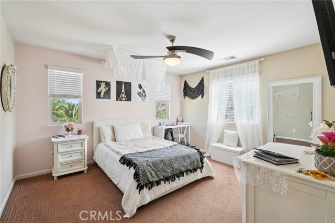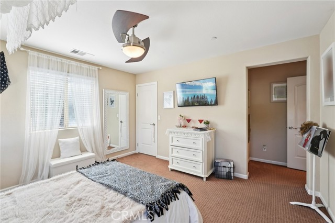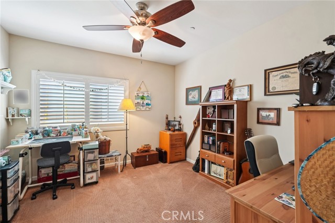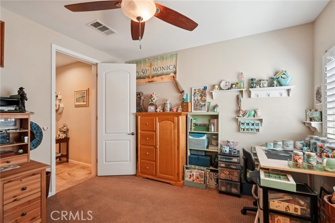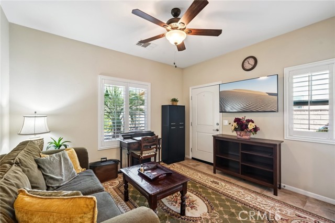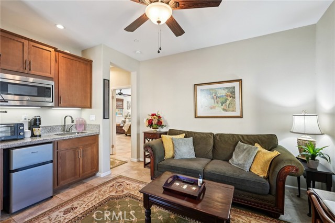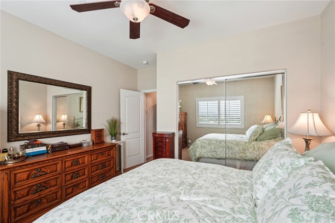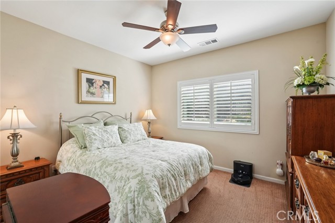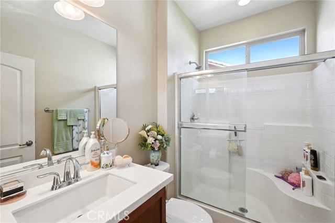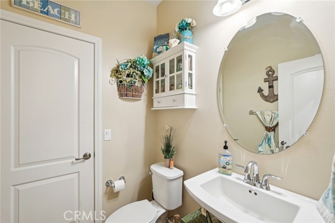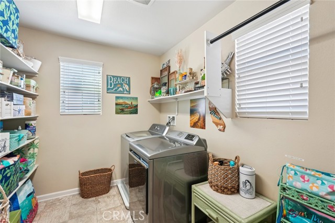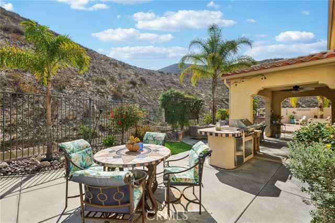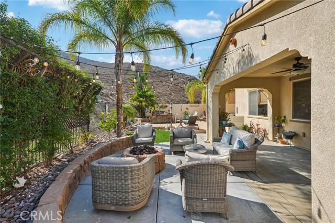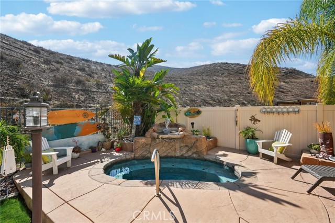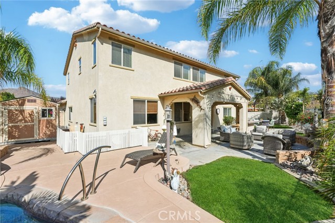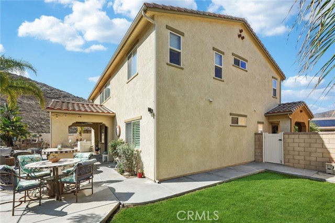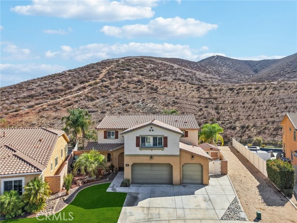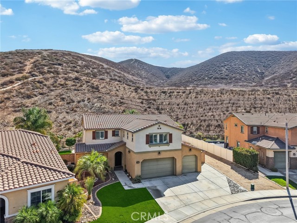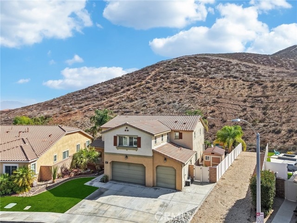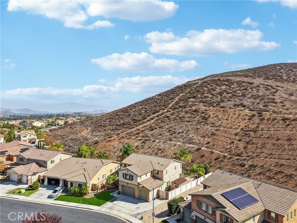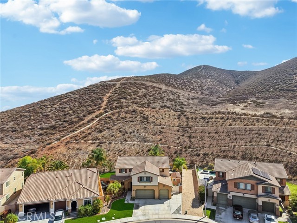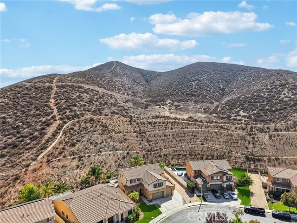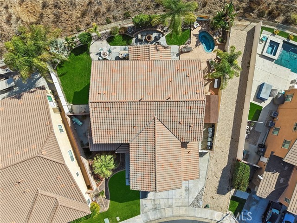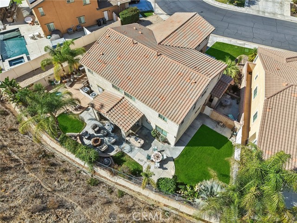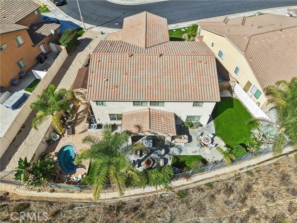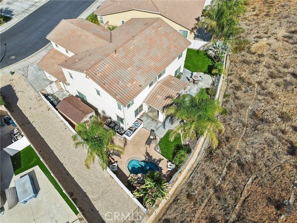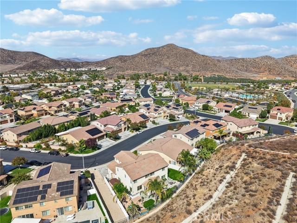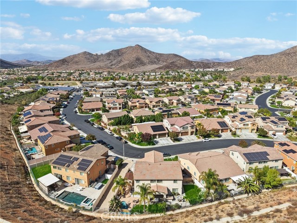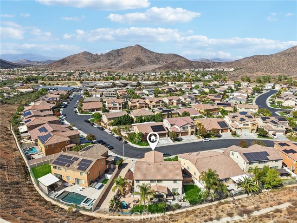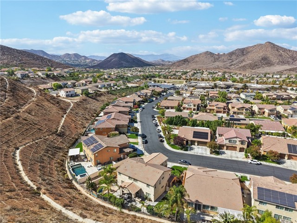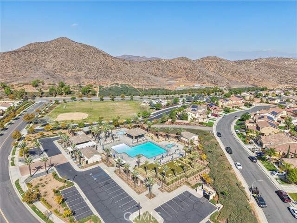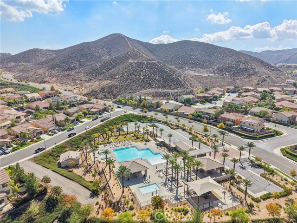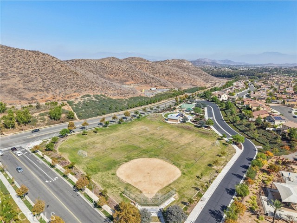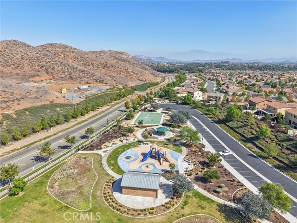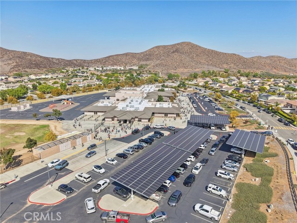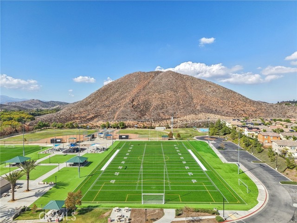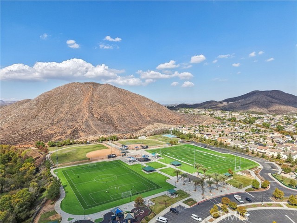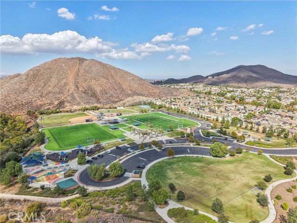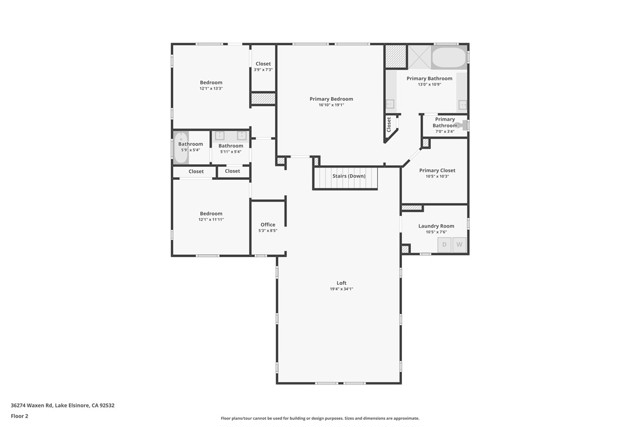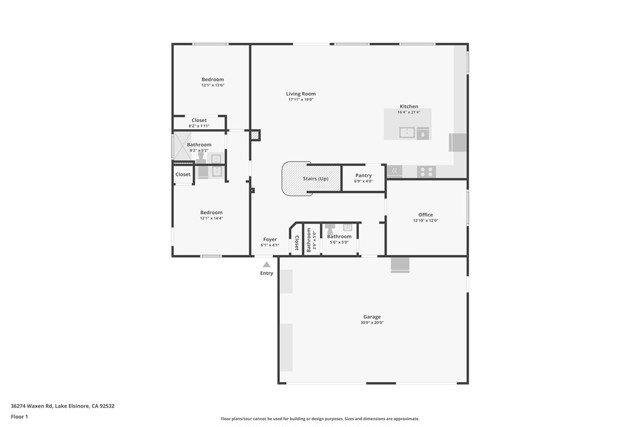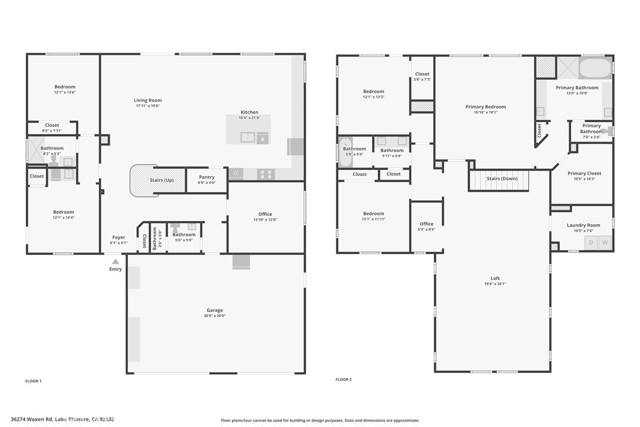Contact Kim Barron
Schedule A Showing
Request more information
- Home
- Property Search
- Search results
- 36274 Waxen , Lake Elsinore, CA 92532
- MLS#: PW25245432 ( Single Family Residence )
- Street Address: 36274 Waxen
- Viewed: 2
- Price: $812,000
- Price sqft: $220
- Waterfront: Yes
- Wateraccess: Yes
- Year Built: 2014
- Bldg sqft: 3689
- Bedrooms: 5
- Total Baths: 4
- Full Baths: 3
- 1/2 Baths: 1
- Garage / Parking Spaces: 3
- Days On Market: 117
- Additional Information
- County: RIVERSIDE
- City: Lake Elsinore
- Zipcode: 92532
- District: Lake Elsinore Unified
- High School: LAKELS
- Provided by: Weichert, Realtors-GlobalPoint
- Contact: Chris Chris

- DMCA Notice
-
DescriptionASSUMABLE LOAN 2.25%. This an exceptional multi generational Gen Suite home in the highly desirable Canyon Hills community of Lake Elsinore. Filled with an abundance of natural light, this beautifully upgraded residence combines modern living, versatile spaces, and a resort style backyard on a spacious lot with no rear neighbors, offering privacy and serene hillside views. The open concept interior is bright and inviting, with a spacious living room flowing seamlessly into a modern, upgraded kitchen with ample counter space and a flexible dining areaperfect for daily living or entertaining. The main level gen suite features a private entrance, kitchenette, living room, full bathroom, and laundry hookups, providing independent living for extended family, guests, or rental opportunities. Additional flexible spaces include a downstairs bedroom currently used as a home office. Notably, theres an expansive upstairs loft, perfect for a secondary family room, game area, media lounge, or fitness zone. Comfort is enhanced with a 3 zone HVAC system, ensuring consistent climate control throughout the home. Step outside to a backyard entertainers paradise, featuring custom landscape lighting, a built in barbecue and cooking area, fire pit, and an in ground spa. The large neighboring lot also provides possible temporary RV parking, and the hillside setting with no rear neighbors ensures privacy and unobstructed views for relaxation and nightly star gazing. Youll enjoy walking distance to a resort style community pool, clubhouse, sports park and Herk Bouris Elementary School, with shopping, dining, and freeway access just minutes away. 36274 Waxen Way offers the perfect combination of comfort, versatility, and luxury, from the gen suite and loft to the private backyard oasis with resort style amenities. Dont miss the chance to own this beautiful, functional, and private multi gen home in Canyon Hills, perfectly suited for anyone. ASSUMABLE LOAN 2.25%, Don't miss this opportunity.
Property Location and Similar Properties
All
Similar
Features
Appliances
- Dishwasher
- Double Oven
- Disposal
- Gas Oven
- Gas Cooktop
- Microwave
- Range Hood
- Tankless Water Heater
- Vented Exhaust Fan
- Water Heater
- Water Line to Refrigerator
Architectural Style
- Traditional
Assessments
- Special Assessments
Association Amenities
- Pool
- Spa/Hot Tub
- Picnic Area
- Playground
- Tennis Court(s)
- Sport Court
- Other Courts
Association Fee
- 171.00
Association Fee Frequency
- Monthly
Commoninterest
- Planned Development
Common Walls
- No Common Walls
Construction Materials
- Drywall Walls
- Stucco
Cooling
- Central Air
- Whole House Fan
Country
- US
Days On Market
- 114
Direction Faces
- East
Door Features
- Sliding Doors
Eating Area
- Breakfast Counter / Bar
- In Kitchen
Electric
- 220 Volts in Garage
- Standard
Elementary School Other
- Herk Bouris
Entry Location
- Front Door
Fencing
- Good Condition
- Wrought Iron
Fireplace Features
- Fire Pit
Flooring
- Carpet
- Tile
Foundation Details
- Slab
Garage Spaces
- 3.00
Heating
- Central
High School
- LAKELS
Highschool
- Lake Elsinore
Interior Features
- Attic Fan
- Ceiling Fan(s)
- Granite Counters
- High Ceilings
- In-Law Floorplan
- Open Floorplan
- Pantry
- Recessed Lighting
Laundry Features
- Gas Dryer Hookup
- Individual Room
- Inside
- Washer Hookup
Levels
- Two
Living Area Source
- Assessor
Lockboxtype
- Supra
Lockboxversion
- Supra BT LE
Lot Features
- Back Yard
- Close to Clubhouse
- Front Yard
- Landscaped
- Lawn
- Lot 6500-9999
- Near Public Transit
- Park Nearby
- Sprinkler System
- Yard
Other Structures
- Shed(s)
Parcel Number
- 358570012
Parking Features
- Direct Garage Access
- Driveway
- Paved
- Garage
- Garage Faces Front
- Garage - Two Door
- RV Access/Parking
- Side by Side
Patio And Porch Features
- Patio
- Front Porch
Pool Features
- Association
Property Type
- Single Family Residence
Property Condition
- Turnkey
Road Frontage Type
- City Street
Road Surface Type
- Paved
Roof
- Tile
School District
- Lake Elsinore Unified
Security Features
- Carbon Monoxide Detector(s)
- Fire Sprinkler System
- Smoke Detector(s)
Sewer
- Public Sewer
Spa Features
- Private
- Heated
- In Ground
Utilities
- Electricity Connected
- Natural Gas Connected
- Sewer Connected
- Water Connected
View
- Mountain(s)
- Neighborhood
Virtual Tour Url
- https://www.wellcomemat.com/mls/54fb250311de1mdbh
Water Source
- Public
Window Features
- Blinds
- Double Pane Windows
- Drapes
- Plantation Shutters
- Screens
Year Built
- 2014
Year Built Source
- Assessor
Based on information from California Regional Multiple Listing Service, Inc. as of Feb 16, 2026. This information is for your personal, non-commercial use and may not be used for any purpose other than to identify prospective properties you may be interested in purchasing. Buyers are responsible for verifying the accuracy of all information and should investigate the data themselves or retain appropriate professionals. Information from sources other than the Listing Agent may have been included in the MLS data. Unless otherwise specified in writing, Broker/Agent has not and will not verify any information obtained from other sources. The Broker/Agent providing the information contained herein may or may not have been the Listing and/or Selling Agent.
Display of MLS data is usually deemed reliable but is NOT guaranteed accurate.
Datafeed Last updated on February 16, 2026 @ 12:00 am
©2006-2026 brokerIDXsites.com - https://brokerIDXsites.com


