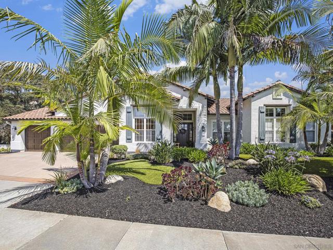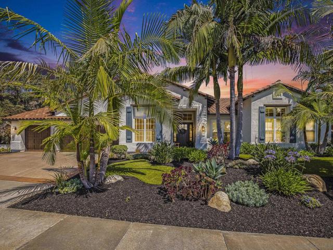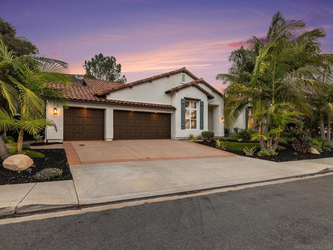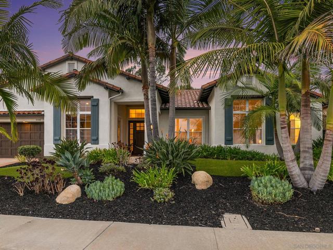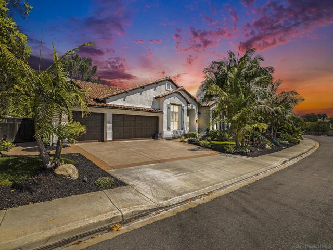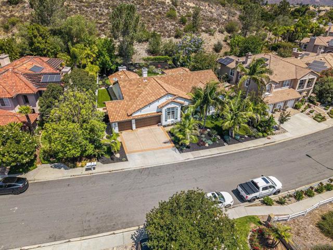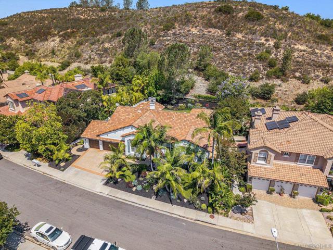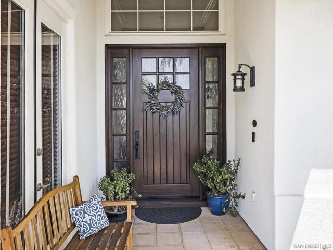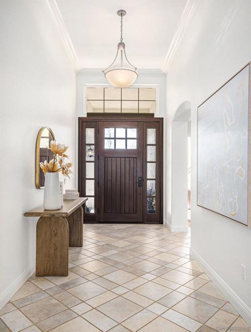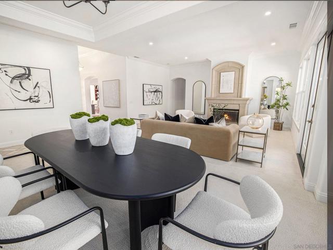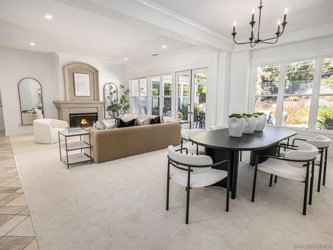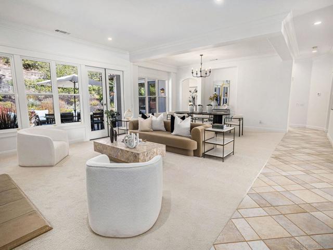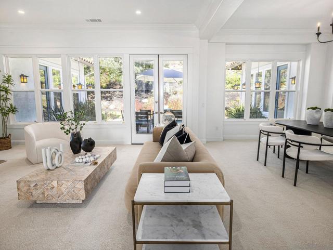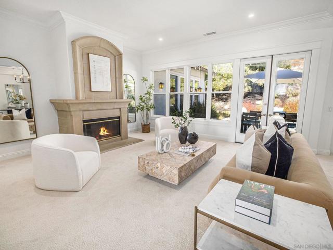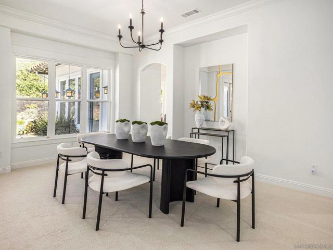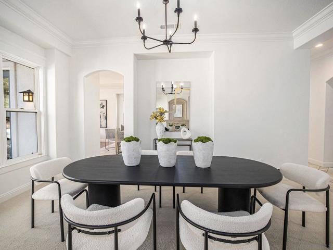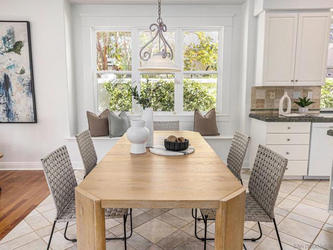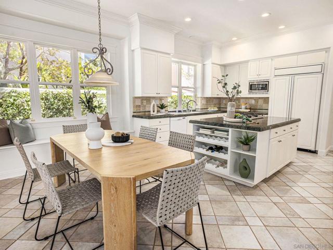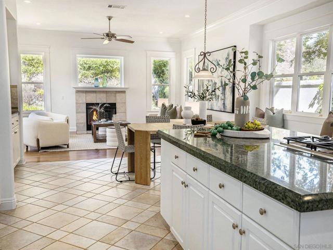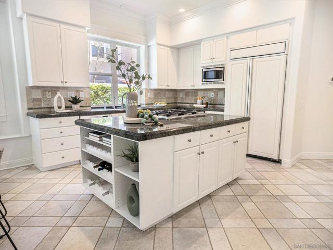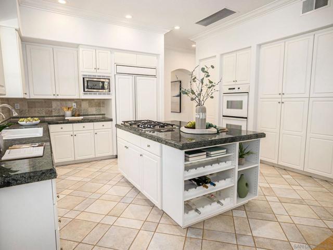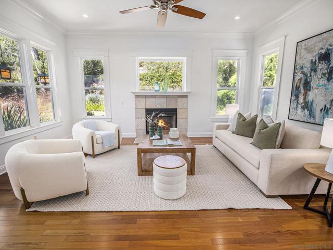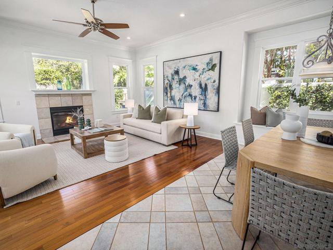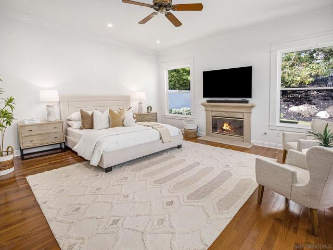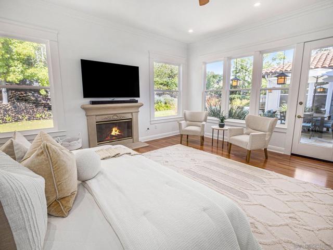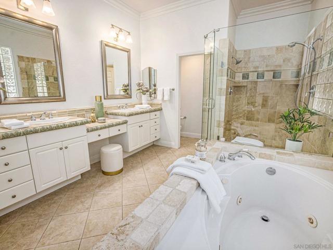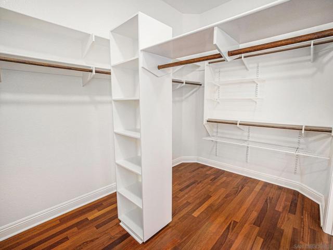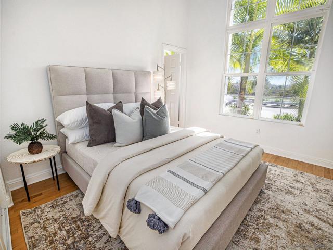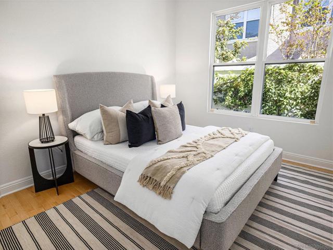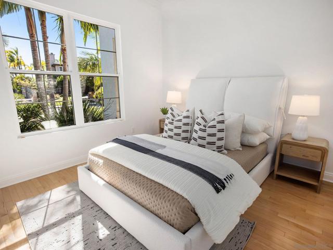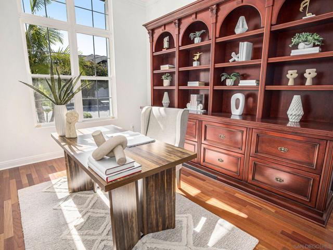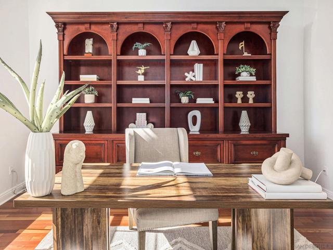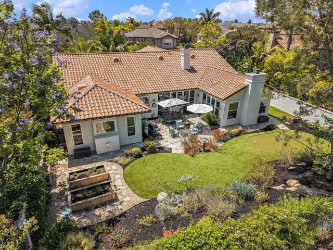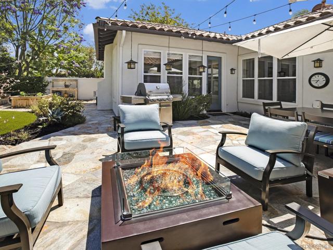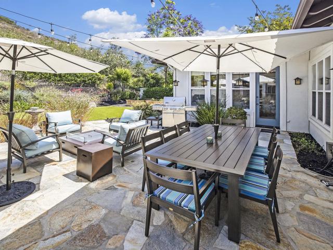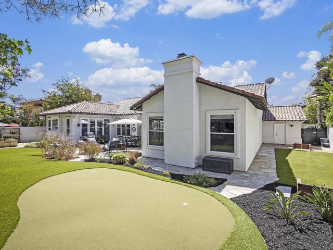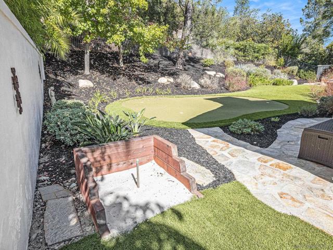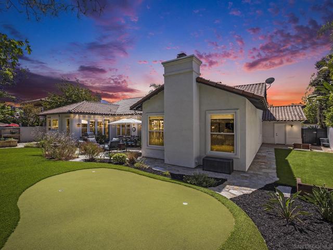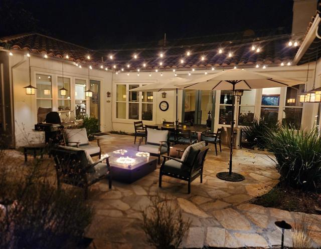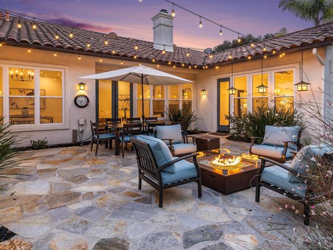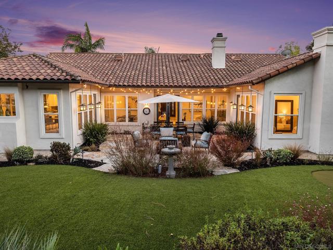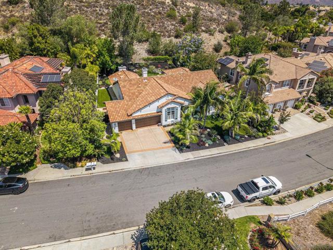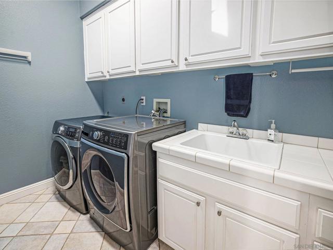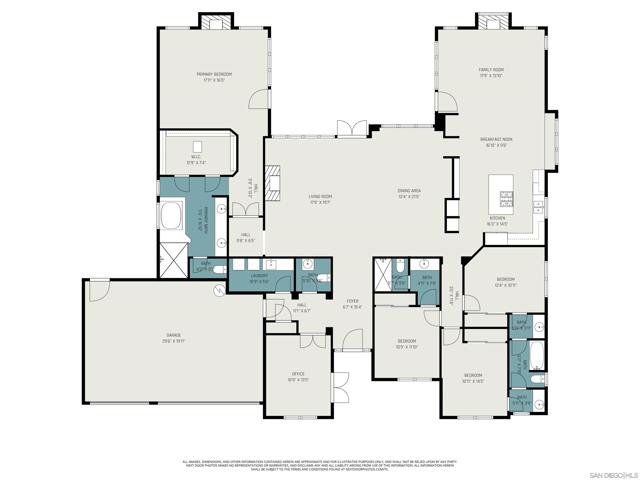Contact Kim Barron
Schedule A Showing
Request more information
- Home
- Property Search
- Search results
- 11148 Twinleaf Way, San Diego, CA 92131
- MLS#: 250042396SD ( Single Family Residence )
- Street Address: 11148 Twinleaf Way
- Viewed: 1
- Price: $2,780,000
- Price sqft: $853
- Waterfront: No
- Year Built: 1998
- Bldg sqft: 3259
- Bedrooms: 4
- Total Baths: 4
- Full Baths: 3
- 1/2 Baths: 1
- Garage / Parking Spaces: 6
- Days On Market: 7
- Additional Information
- County: SAN DIEGO
- City: San Diego
- Zipcode: 92131
- Subdivision: Scripps Ranch
- Provided by: Woods Real Estate Services Inc
- Contact: Steve Steve

- DMCA Notice
-
DescriptionThis stunning, highly desirable 1 story model is a custom home and is 1 of 19 once featured in the prestigious Tour de Elegance Collection a true gem in the highly sought after Lake Point neighborhood. Spanning 3,259 SQFT., this 4 bed plus an optional room currently used as an office, 3.5 bath, residence blends luxury and comfort with soaring high ceilings, dual zoned heat and air, wholehouse fan, engineered hardwood and tile flooring throughout, a spacious 3 car garage, and a grand front entry. The open concept kitchen boasts granite counters, a large island, and flows seamlessly into the spacious family room. Enjoy a separate yet connected formal living and dining areaperfect for entertaining. The thoughtfully designed split floor plan offers a private primary suite with backyard access. The ensuite features dual sinks, a large glass shower, separate jacuzzi tub, and generous counter space. Three additional oversized bedrooms are located on the opposite side, with two sharing a Jack & Jill bathroom. Set on a meticulously landscaped 1/4 lot, this backyard offers unparalleled privacy, backing directly to a peaceful wildlife preserve and is an entertainers paradisewith spacious patio, raised garden beds, synthetic turf, putting green, and horseshoe pits. Just 2 miles from top rated schools, this home truly has it all! This stunning, highly desirable 1 story model is a custom home and is 1 of 19 once featured in the prestigious Tour de Elegance Collection a true gem in the highly sought after Lake Point neighborhood. Spanning 3,259 SQFT., this 4 bed plus an optional room currently used as an office, 3.5 bath, residence blends luxury and comfort with soaring high ceilings, dual zoned heat and air, wholehouse fan, engineered hardwood and tile flooring throughout, a spacious 3 car garage, and a grand front entry. The open concept kitchen boasts granite counters, a large island, and flows seamlessly into the spacious family room. Enjoy a separate yet connected formal living and dining areaperfect for entertaining. The thoughtfully designed split floor plan offers a private primary suite with backyard access. The ensuite features dual sinks, a large glass shower, separate jacuzzi tub, and generous counter space. Three additional oversized bedrooms are located on the opposite side, with two sharing a Jack & Jill bathroom. Set on a meticulously landscaped 1/4 lot, this backyard offers unparalleled privacy, backing directly to a peaceful wildlife preserve and is an entertainers paradisewith spacious patio, raised garden beds, synthetic turf, putting green, and horseshoe pits. Just 2 miles from top rated schools, this home truly has it all!
Property Location and Similar Properties
All
Similar
Features
Appliances
- Gas Water Heater
- Water Heater
- Dishwasher
- Disposal
- Refrigerator
- Water Softener
- Double Oven
- Freezer
- Gas Oven
- Gas Cooktop
- Ice Maker
- Gas Range
- Gas Cooking
Architectural Style
- Modern
Assessments
- None
Association Fee
- 50.00
Association Fee Frequency
- Monthly
Construction Materials
- Stucco
Cooling
- Central Air
- Zoned
- Gas
- Dual
Country
- US
Eating Area
- Area
- Family Kitchen
Fencing
- Excellent Condition
- Stucco Wall
Fireplace Features
- Family Room
- Living Room
- Primary Bedroom
- Gas
Flooring
- Carpet
- Tile
Garage Spaces
- 3.00
Heating
- Natural Gas
- Zoned
- Fireplace(s)
- Forced Air
Interior Features
- Built-in Features
- Crown Molding
- Open Floorplan
- Pantry
- Recessed Lighting
Laundry Features
- Gas Dryer Hookup
- Washer Hookup
- Gas & Electric Dryer Hookup
- Individual Room
- Inside
Levels
- One
Living Area Source
- Assessor
Parcel Number
- 3195332100
Parking Features
- Driveway
- Concrete
- Side by Side
- Street
- Direct Garage Access
- Garage
- Garage Faces Front
- Garage - Three Door
- Garage Door Opener
Patio And Porch Features
- Slab
- Patio
Pool Features
- None
Property Type
- Single Family Residence
Property Condition
- Turnkey
Spa Features
- Bath
Subdivision Name Other
- Scripps Ranch
Uncovered Spaces
- 3.00
View
- Park/Greenbelt
- Mountain(s)
Virtual Tour Url
- https://virtual-tours.vr-360-tour.com/e/RrYBmg-n_dY/e?accessibility=false&dimensions=false&hidelive=true&share_button=false&t_3d_model_dimensions=false
Water Source
- Public
Year Built
- 1998
Year Built Source
- Assessor
Zoning
- R-1:SINGLE
Based on information from California Regional Multiple Listing Service, Inc. as of Oct 30, 2025. This information is for your personal, non-commercial use and may not be used for any purpose other than to identify prospective properties you may be interested in purchasing. Buyers are responsible for verifying the accuracy of all information and should investigate the data themselves or retain appropriate professionals. Information from sources other than the Listing Agent may have been included in the MLS data. Unless otherwise specified in writing, Broker/Agent has not and will not verify any information obtained from other sources. The Broker/Agent providing the information contained herein may or may not have been the Listing and/or Selling Agent.
Display of MLS data is usually deemed reliable but is NOT guaranteed accurate.
Datafeed Last updated on October 30, 2025 @ 12:00 am
©2006-2025 brokerIDXsites.com - https://brokerIDXsites.com


