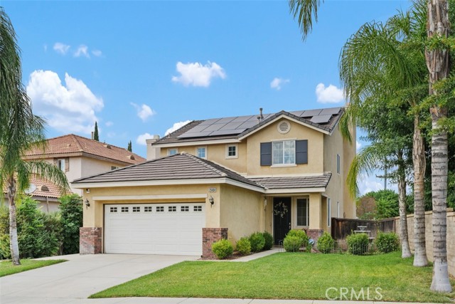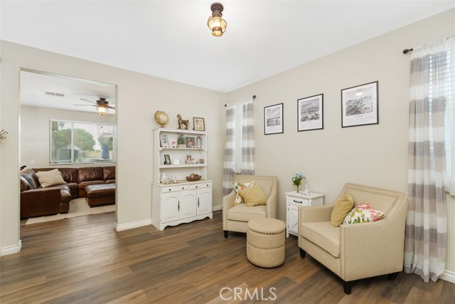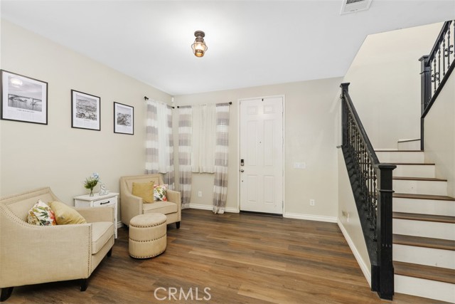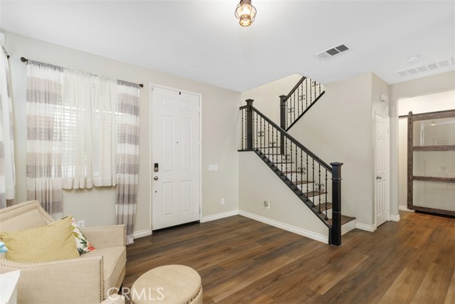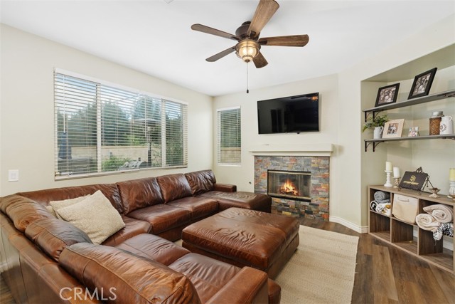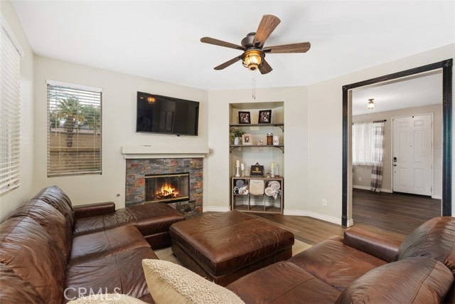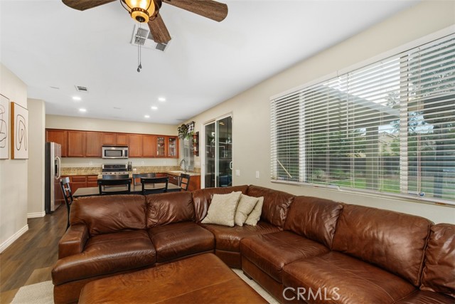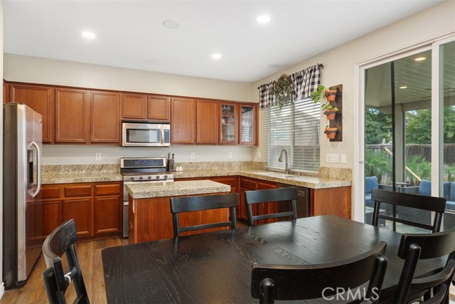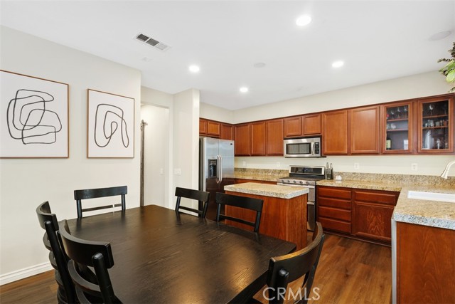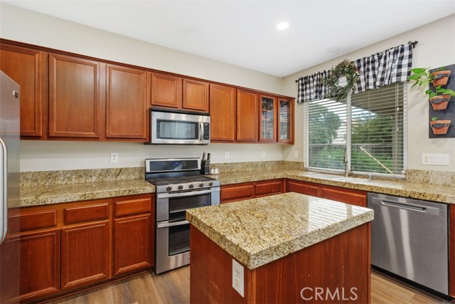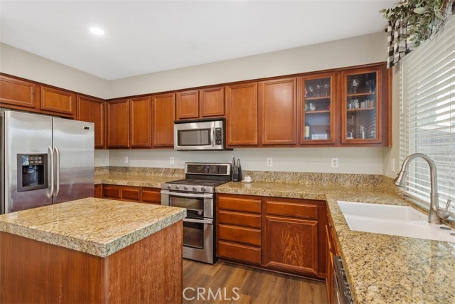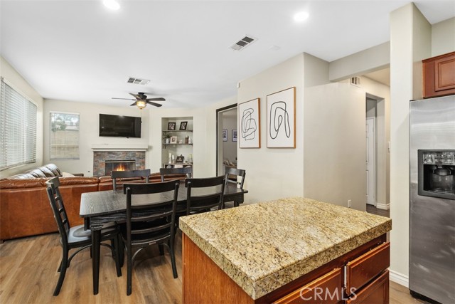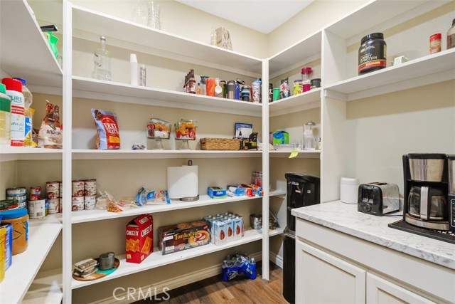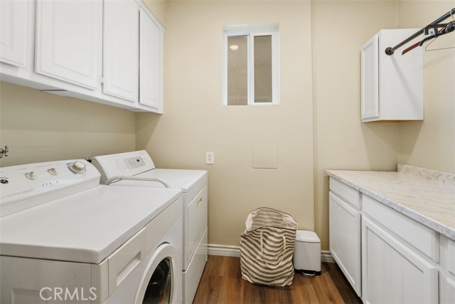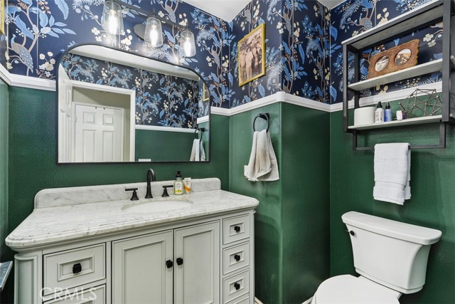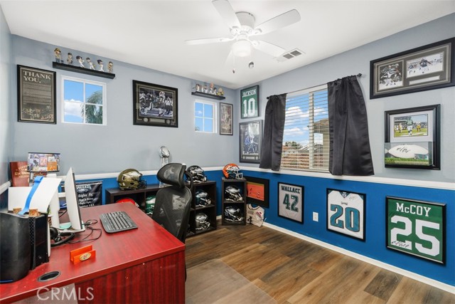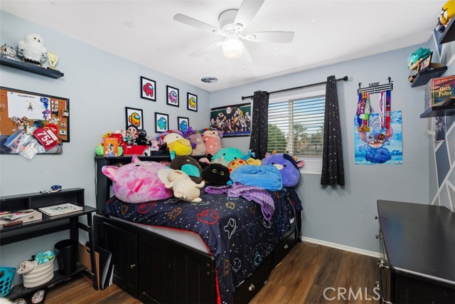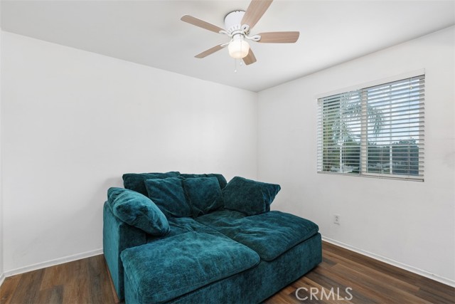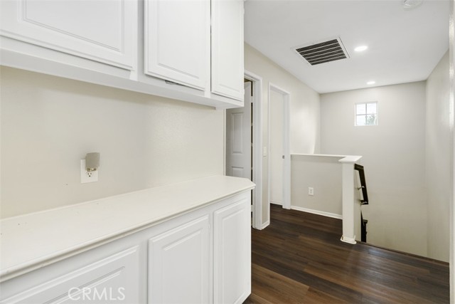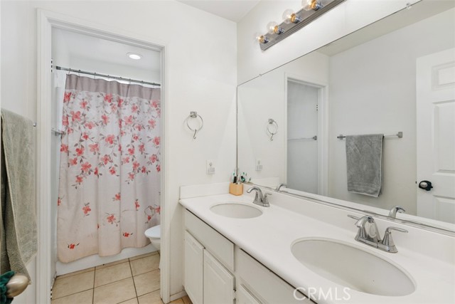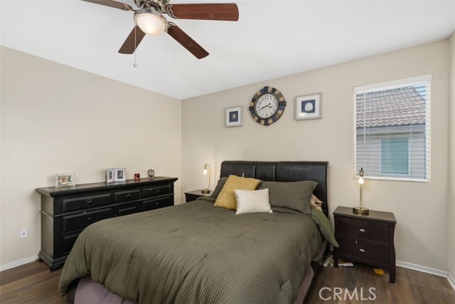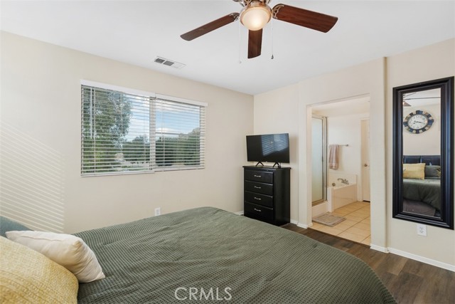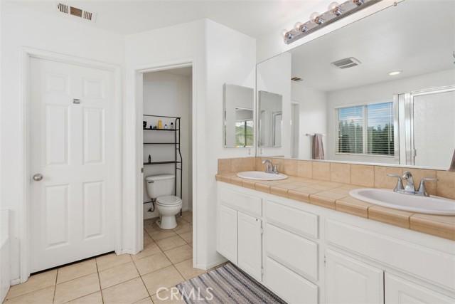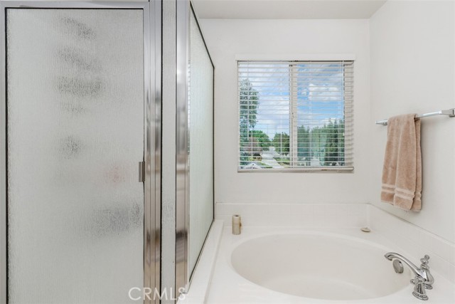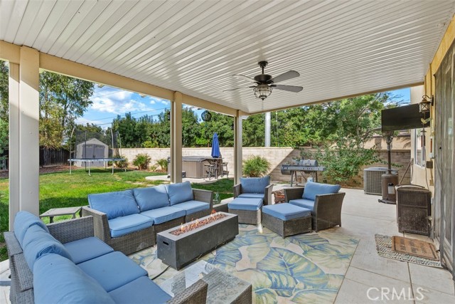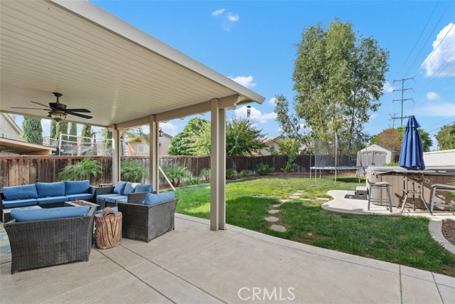Contact Kim Barron
Schedule A Showing
Request more information
- Home
- Property Search
- Search results
- 29484 Corte Vista Lane, Menifee, CA 92584
- MLS#: SW25245827 ( Single Family Residence )
- Street Address: 29484 Corte Vista Lane
- Viewed: 2
- Price: $575,000
- Price sqft: $311
- Waterfront: Yes
- Wateraccess: Yes
- Year Built: 2006
- Bldg sqft: 1846
- Bedrooms: 4
- Total Baths: 3
- Full Baths: 2
- 1/2 Baths: 1
- Garage / Parking Spaces: 2
- Days On Market: 5
- Additional Information
- County: RIVERSIDE
- City: Menifee
- Zipcode: 92584
- District: Perris Union High
- Elementary School: FRECRE
- Middle School: HANCHR
- High School: HERITA
- Provided by: OP Realty Associates
- Contact: Matthew Matthew

- DMCA Notice
-
DescriptionWelcome to your move in ready dream home, perfectly situated for convenience and comfort. Located in a desirable area with low taxes and no HOA. This home offers exceptional value. The 4 bedroom, 2.5 bath residence boasts a fresh, modern feel with updated flooring and neutral paint colors throughout. The heart of the home is the stunning kitchen, which features sleek granite countertops, stainless steel appliances, and an oversized walk in pantry that will delight any home chef. The open and inviting layout flows seamlessly to the backyard, an entertainer's oasis. Step outside to a spacious, covered patio, ideal for alfresco dining or relaxing in the shade. The generous backyard also features several mature fruit trees. It's just a short distance from premier shopping, schools, dining, and a beautiful golf course. Commuting is a breeze with quick access to the freeway, making this a truly ideal place to live.
Property Location and Similar Properties
All
Similar
Features
Accessibility Features
- None
Appliances
- Dishwasher
- Gas Range
- Gas Cooktop
- Gas Water Heater
- Microwave
- Refrigerator
Assessments
- Special Assessments
Association Fee
- 0.00
Commoninterest
- None
Common Walls
- No Common Walls
Construction Materials
- Drywall Walls
- Stucco
Cooling
- Central Air
Country
- US
Eating Area
- In Kitchen
Elementary School
- FRECRE
Elementaryschool
- Freedom Crest
Exclusions
- TV's and Mounts
- Personal items
- Spa
Fireplace Features
- Family Room
- Gas
Flooring
- Vinyl
Foundation Details
- Slab
Garage Spaces
- 2.00
Heating
- Central
High School
- HERITA
Highschool
- Heritage
Inclusions
- Refrigerator
- Washer and Dryer
Interior Features
- Ceiling Fan(s)
- Granite Counters
- Open Floorplan
Laundry Features
- Dryer Included
- Individual Room
- Washer Included
Levels
- Two
Living Area Source
- Assessor
Lockboxtype
- Combo
- See Remarks
Lot Features
- Back Yard
- Front Yard
- Sprinkler System
- Utilities - Overhead
Middle School
- HANCHR
Middleorjuniorschool
- Hans Christensen
Parcel Number
- 340570001
Parking Features
- Direct Garage Access
- Garage
- Garage Faces Front
- Garage - Two Door
Patio And Porch Features
- Covered
Pool Features
- None
Property Type
- Single Family Residence
Property Condition
- Turnkey
Roof
- Tile
School District
- Perris Union High
Security Features
- Security System
Sewer
- Public Sewer
Spa Features
- None
Utilities
- Electricity Connected
- Natural Gas Connected
- Sewer Connected
- Water Connected
View
- Neighborhood
Virtual Tour Url
- https://tours.previewfirst.com/ml/155933
Water Source
- Public
Year Built
- 2006
Year Built Source
- Public Records
Based on information from California Regional Multiple Listing Service, Inc. as of Oct 26, 2025. This information is for your personal, non-commercial use and may not be used for any purpose other than to identify prospective properties you may be interested in purchasing. Buyers are responsible for verifying the accuracy of all information and should investigate the data themselves or retain appropriate professionals. Information from sources other than the Listing Agent may have been included in the MLS data. Unless otherwise specified in writing, Broker/Agent has not and will not verify any information obtained from other sources. The Broker/Agent providing the information contained herein may or may not have been the Listing and/or Selling Agent.
Display of MLS data is usually deemed reliable but is NOT guaranteed accurate.
Datafeed Last updated on October 26, 2025 @ 12:00 am
©2006-2025 brokerIDXsites.com - https://brokerIDXsites.com


