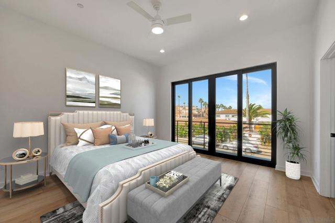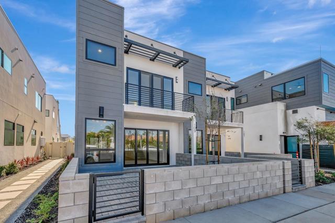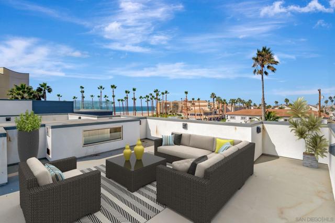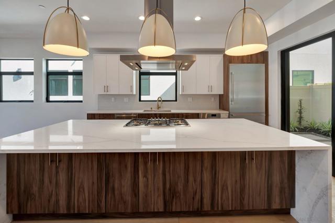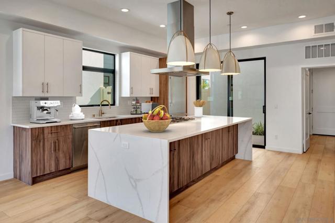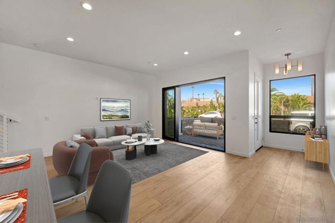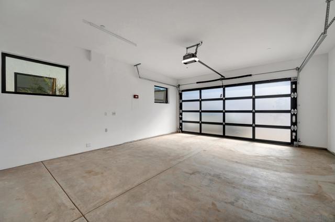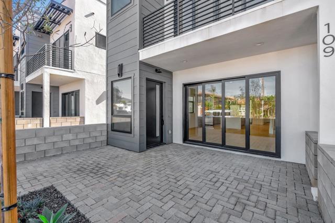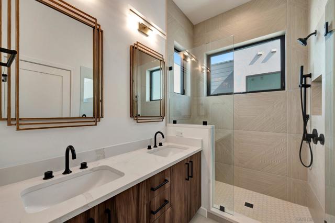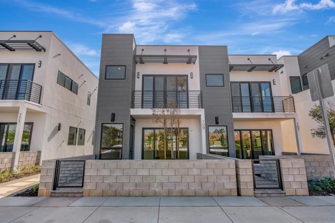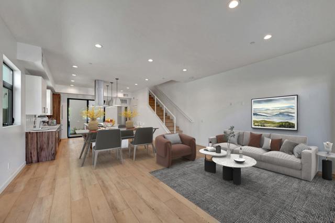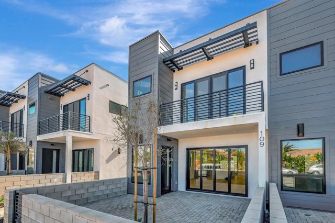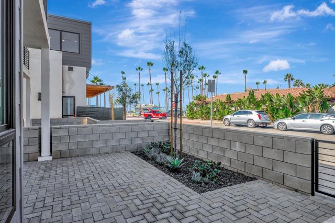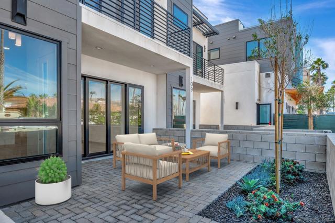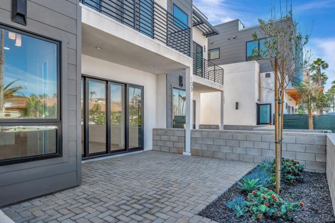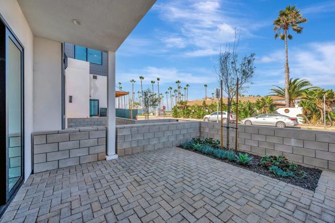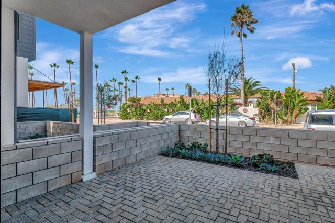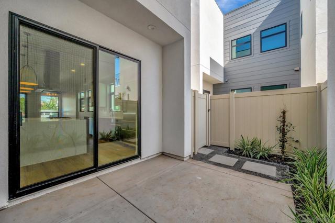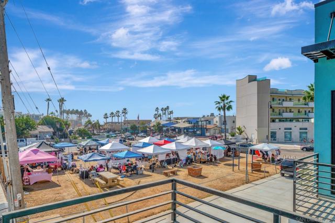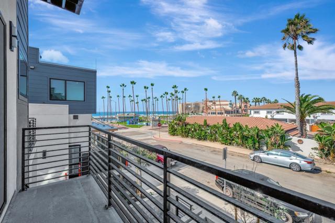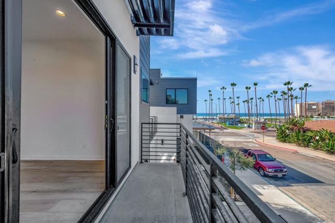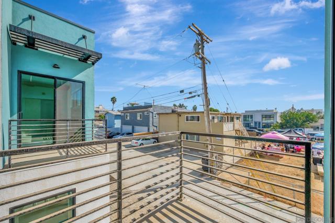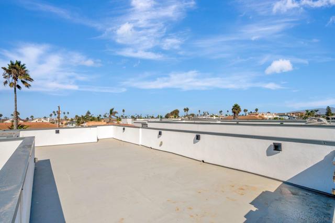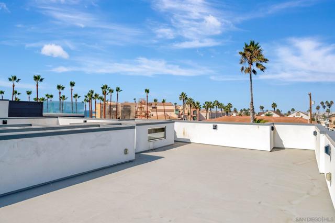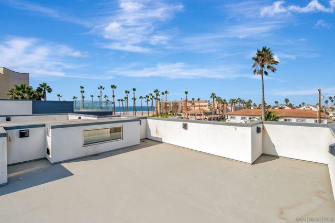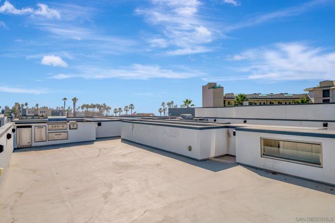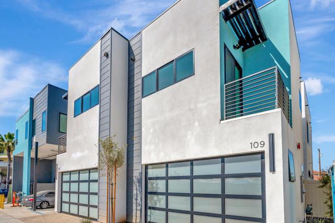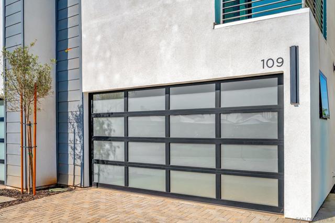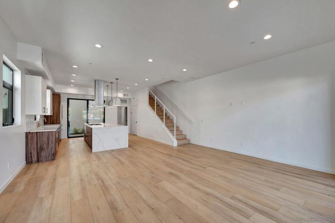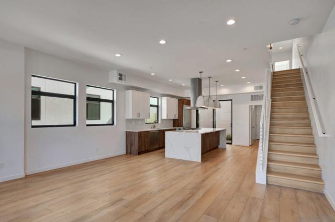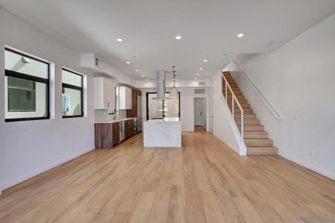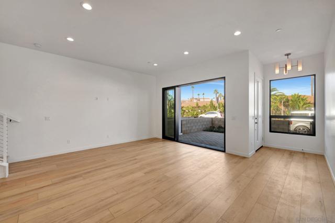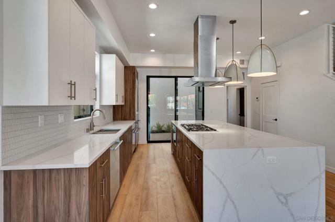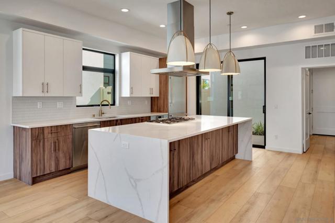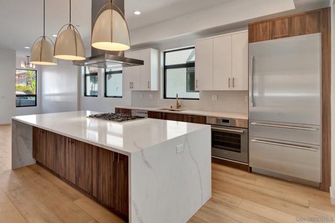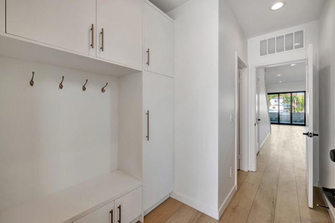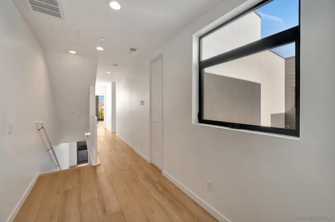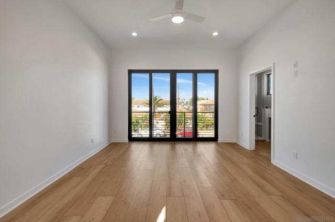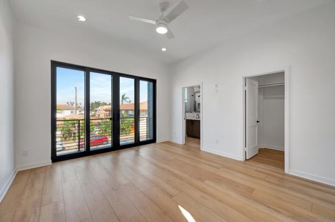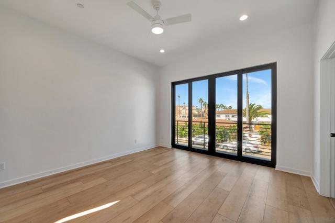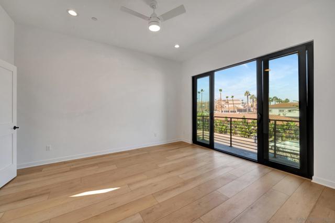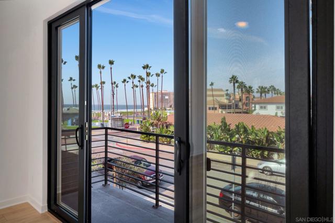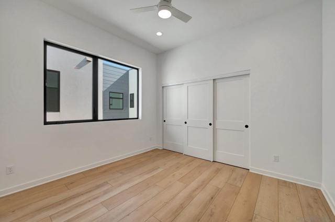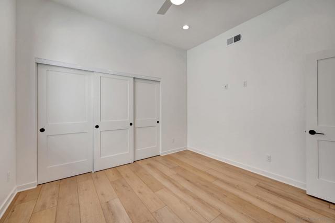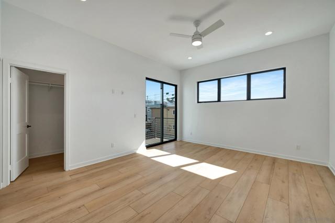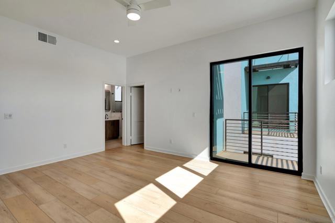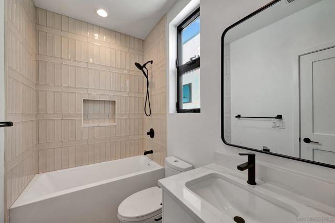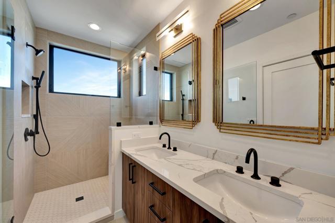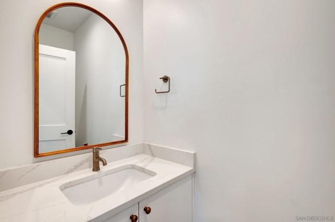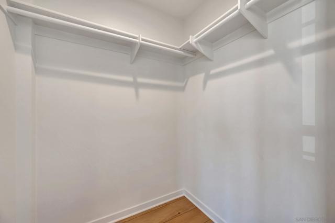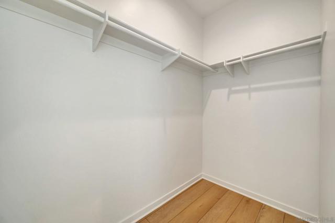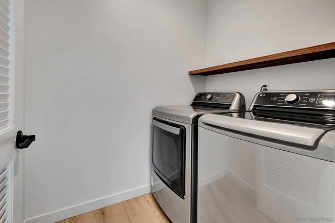Contact Kim Barron
Schedule A Showing
Request more information
- Home
- Property Search
- Search results
- 109 Daisy , Imperial Beach, CA 91932
- MLS#: 250042291SD ( Single Family Residence )
- Street Address: 109 Daisy
- Viewed: 15
- Price: $2,500,000
- Price sqft: $926
- Waterfront: Yes
- Wateraccess: Yes
- Year Built: 2025
- Bldg sqft: 2700
- Bedrooms: 3
- Total Baths: 4
- Full Baths: 3
- 1/2 Baths: 1
- Garage / Parking Spaces: 3
- Days On Market: 84
- Additional Information
- County: SAN DIEGO
- City: Imperial Beach
- Zipcode: 91932
- Subdivision: Imperial Beach
- Provided by: Colwell Realty IB Inc
- Contact: Soraya Soraya

- DMCA Notice
-
DescriptionThis new construction is zoned for vacation rentals and offers panoramic ocean views. The home includes two primary suites with view decks and walk in closets, a courtyard adjacent to the kitchen, and a rooftop deck featuring an outdoor kitchen and fireplace. Solar panels are included. Appliances are all new (Thermador), and the interiors make use of high quality materials. The property features three bedrooms, four bathrooms, and a bonus room (mud room). The open floor plan connects the dining and living rooms, while cantina style doors open to the front yard, extending the living space and providing 10' ceilings throughout. The kitchen is equipped with a large waterfall quartz island, custom European contemporary style cabinetry, quartz countertops, and a spacious walk in pantry. Finishes and fixtures are high end, and tilework is detailed. Outdoor areas include a courtyard, front yard, and Roof Top deck professionally designed spaces. The rooftop deck contains Coyote appliances and a fireplace. There are views of the ocean, San Diego Bay, and the estuary. This new construction is zoned for vacation rentals and offers panoramic ocean views. The home includes two primary suites with view decks and walk in closets, a courtyard adjacent to the kitchen, and a rooftop deck featuring an outdoor kitchen and fireplace. Solar panels are included. Appliances are all new (Thermador), and the interiors make use of high quality materials. The property features three bedrooms, four bathrooms, and a bonus room (mud room). The open floor plan connects the dining and living rooms, while cantina style doors open to the front yard, extending the living space and providing 10' ceilings throughout. The kitchen is equipped with a large waterfall quartz island, custom European contemporary style cabinetry, quartz countertops, and a spacious walk in pantry. Finishes and fixtures are high end, and tilework is detailed. Outdoor areas include a courtyard, front yard, and professionally designed spaces. The rooftop deck contains Coyote appliances and a fireplace. There are views of the ocean, San Diego Bay, and the estuary. Square Footage includes roof top deck
Property Location and Similar Properties
All
Similar
Features
Appliances
- Dishwasher
- Disposal
- Microwave
- Refrigerator
- 6 Burner Stove
- Built-In Range
- Electric Oven
- ENERGY STAR Qualified Appliances
- Freezer
- Indoor Grill
- Ice Maker
- Recirculated Exhaust Fan
- Self Cleaning Oven
- Vented Exhaust Fan
- Barbecue
- Built-In
- Counter Top
- Gas Cooking
Architectural Style
- Contemporary
Assessments
- None
Association Amenities
- Insurance
- Pest Control
- Trash
- Other
Association Fee
- 437.00
Association Fee Frequency
- Monthly
Commoninterest
- Condominium
Construction Materials
- Stucco
- Fiber Cement
Cooling
- Central Air
- Whole House Fan
Country
- US
Eating Area
- Area
- See Remarks
- Family Kitchen
Fencing
- Partial
- Brick
- Privacy
- Vinyl
Fireplace Features
- Patio
- Electric
- Gas
- Gas Starter
Garage Spaces
- 2.00
Heating
- Electric
- Fireplace(s)
- Forced Air
- ENERGY STAR Qualified Equipment
- High Efficiency
Interior Features
- Attic Fan
- Balcony
- Built-in Features
- Ceiling Fan(s)
- High Ceilings
- Living Room Balcony
- Living Room Deck Attached
- Open Floorplan
- Pantry
- Stone Counters
- Unfurnished
Laundry Features
- Electric Dryer Hookup
- Gas Dryer Hookup
- Individual Room
Levels
- Three Or More
Living Area Source
- Plans
Lot Features
- Sprinklers Drip System
- Corner Lot
- Sprinklers In Front
- Sprinklers In Rear
Parcel Number
- 62527205
Parking Features
- Driveway
- Direct Garage Access
- Garage
- Garage Faces Rear
- Garage - Single Door
- Garage Door Opener
Patio And Porch Features
- Covered
- Deck
- Slab
- Concrete
- Patio
- Roof Top
- Patio Open
- Rear Porch
Pool Features
- None
Property Type
- Single Family Residence
Property Condition
- Turnkey
Roof
- See Remarks
- Flat
Security Features
- Fire Sprinkler System
- Fire Rated Drywall
- Firewall(s)
- Smoke Detector(s)
- Carbon Monoxide Detector(s)
- Fire and Smoke Detection System
Subdivision Name Other
- Imperial Beach
Uncovered Spaces
- 1.00
Utilities
- Cable Available
- Underground Utilities
- Sewer Connected
- Water Connected
View
- Bay
- River
- Mountain(s)
- Ocean
- Panoramic
- See Remarks
- Pier
- Water
- Back Bay
- Coastline
- Creek/Stream
- White Water
- City Lights
Views
- 15
Virtual Tour Url
- https://listings.futurehomephoto.com/sites/vebpvak/unbranded
Water Source
- Public
Year Built
- 2025
Zoning
- CM
Based on information from California Regional Multiple Listing Service, Inc. as of Jan 14, 2026. This information is for your personal, non-commercial use and may not be used for any purpose other than to identify prospective properties you may be interested in purchasing. Buyers are responsible for verifying the accuracy of all information and should investigate the data themselves or retain appropriate professionals. Information from sources other than the Listing Agent may have been included in the MLS data. Unless otherwise specified in writing, Broker/Agent has not and will not verify any information obtained from other sources. The Broker/Agent providing the information contained herein may or may not have been the Listing and/or Selling Agent.
Display of MLS data is usually deemed reliable but is NOT guaranteed accurate.
Datafeed Last updated on January 14, 2026 @ 12:00 am
©2006-2026 brokerIDXsites.com - https://brokerIDXsites.com


