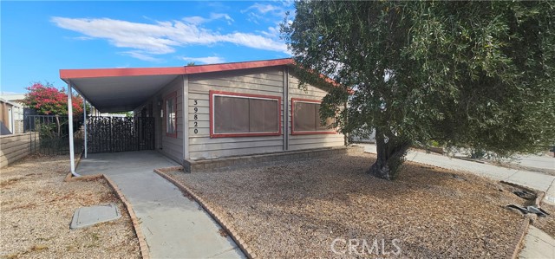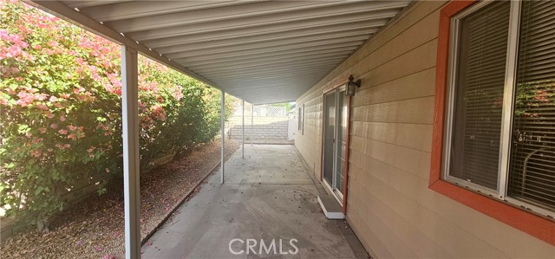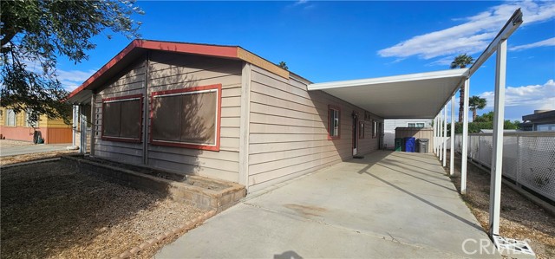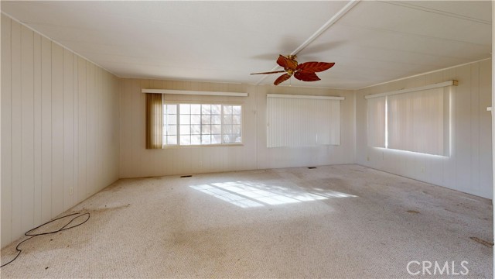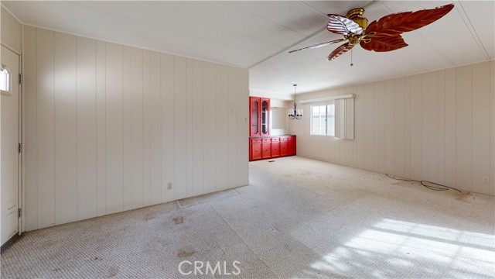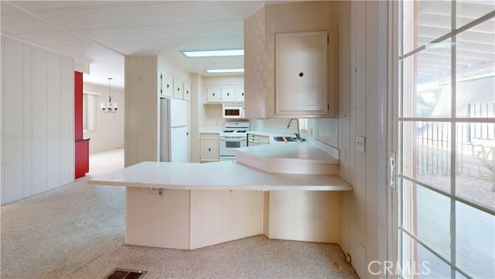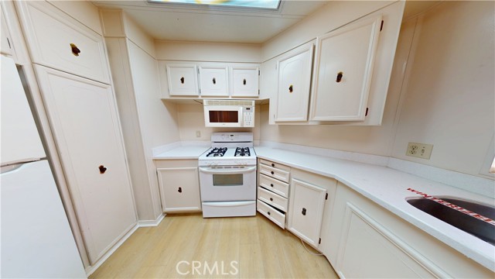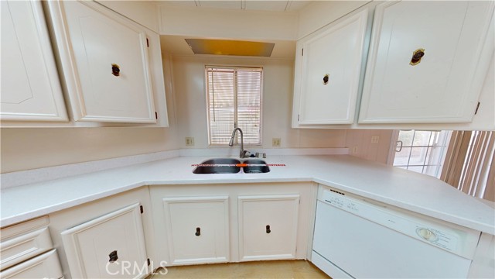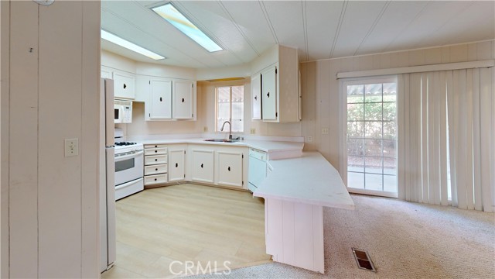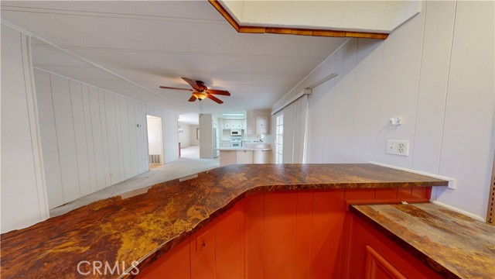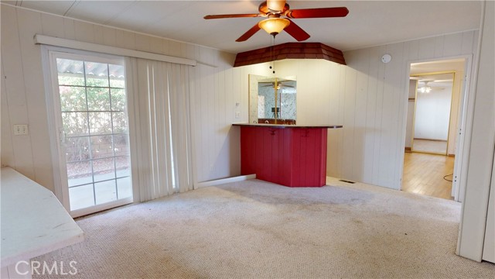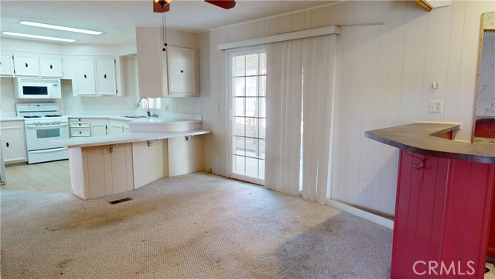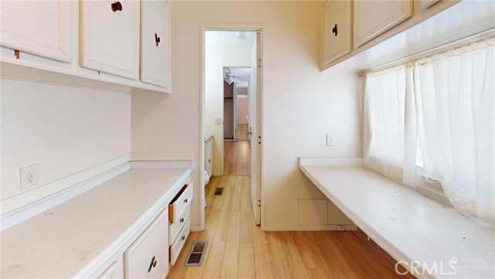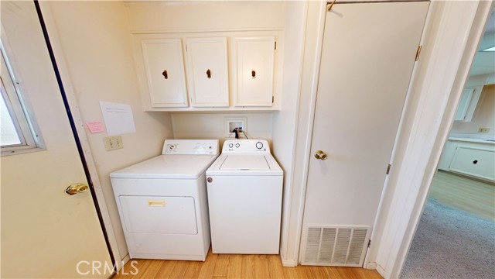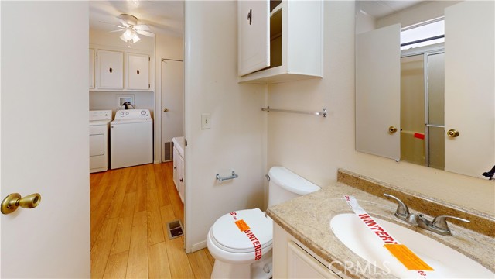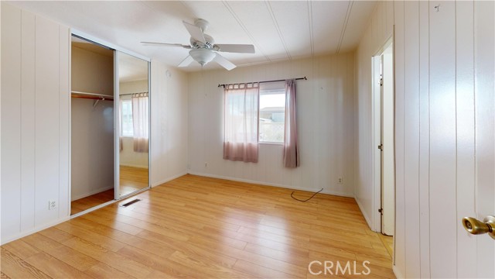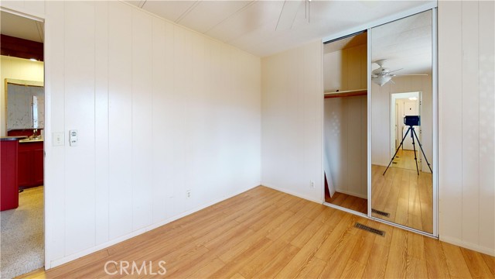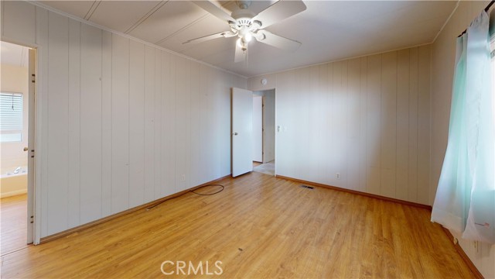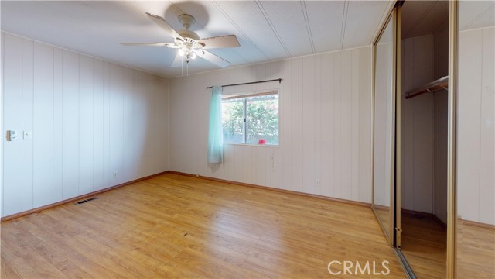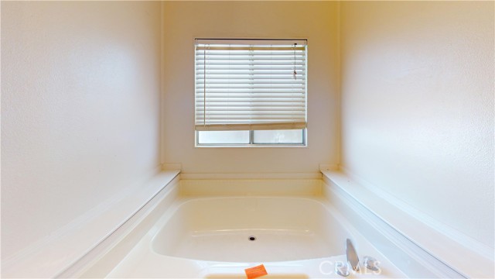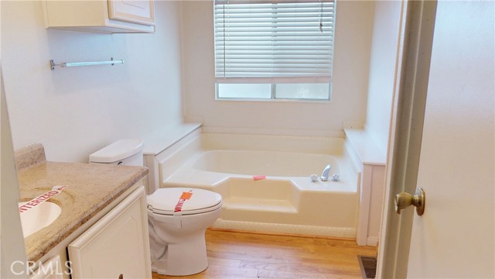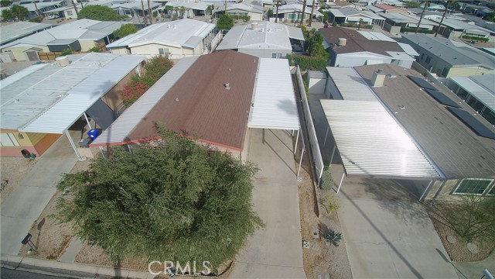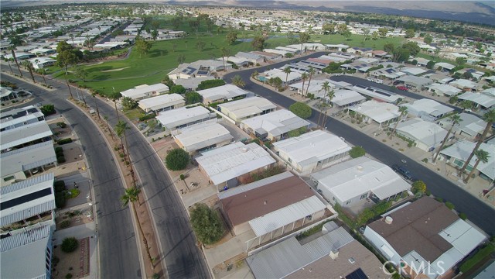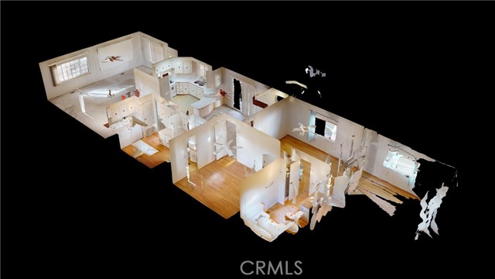Contact Kim Barron
Schedule A Showing
Request more information
- Home
- Property Search
- Search results
- 39820 Palm Greens, Palm Desert, CA 92260
Adult Community
- MLS#: TR25244165 ( Single Family Residence )
- Street Address: 39820 Palm Greens
- Viewed: 1
- Price: $269,900
- Price sqft: $187
- Waterfront: Yes
- Wateraccess: Yes
- Year Built: 1981
- Bldg sqft: 1440
- Bedrooms: 2
- Total Baths: 2
- Full Baths: 2
- Days On Market: 3
- Additional Information
- County: RIVERSIDE
- City: Palm Desert
- Zipcode: 92260
- Subdivision: Palm Desert Greens (32254)
- District: Desert Sands Unified
- Provided by: RE/MAX Empire Properties
- Contact: Chris Chris

- DMCA Notice
-
DescriptionGreat 55+ home located in the community of the Palm Desert Greens is located in the heart of Palm Desert. This cozy 1440 square foot single story manufactured home on a permanent foundation features 2 bedrooms, 2 bathrooms, has a large carport attached to the left, with a shed at the end of the driveway and a gated patio on the right. The entry, sitting room and living room feature carpet floors that flow throughout the house. Open floor plan with big windows surrounds the living & dining rooms. The kitchen features laminate flooring, a 4 burner stove and oven, microwave, dishwasher, plenty of cabinets for storage space and large counter space with a breakfast counter seating for three or more. A window beyond the sink fills the kitchen with natural light. The spacious laundry room features cabinetry and countertop space for storage, a built in desk or folding table, laminate flooring, a jack and jill door to the bathroom, and direct access to the side yard. The master suite features laminate flooring, a ceiling fan, and a closet with mirrored sliding doors. A large window fills the room with natural light, while the private attached bathroom offers a separate walk in shower, a relaxing soaking tub and single vanity sink. The secondary bedroom also features a private full bathroom with a shower/tub combo, single vanity sink with a cabinet and a closet with mirrored sliding doors. Outside to an expansive gated patio on the left, ideal for entertaining and customizing to your taste. A spacious carport on the right, with a handy shed at the end of the driveway for extra storage. As a resident, enjoy access to the golf course and nearby clubhouse, offering amenities like a recreation center, tennis courts, and pool/spa facilities. Located near highways, shopping centers, and dining options. This home enjoys a prime location near major highways, offering convenient access to shopping, dining, and entertainment.
Property Location and Similar Properties
All
Similar
Features
Accessibility Features
- 2+ Access Exits
- 32 Inch Or More Wide Doors
- Doors - Swing In
- Grab Bars In Bathroom(s)
Appliances
- Dishwasher
- Gas & Electric Range
- Gas Oven
- Gas Range
- Gas Cooktop
- Gas Water Heater
- Microwave
- Refrigerator
- Water Heater
Architectural Style
- Ranch
Assessments
- Unknown
Association Amenities
- Pickleball
- Pool
- Spa/Hot Tub
- Golf Course
- Tennis Court(s)
- Paddle Tennis
- Racquetball
- Bocce Ball Court
- Sport Court
- Clubhouse
- Billiard Room
- Banquet Facilities
- Recreation Room
- Call for Rules
- Guard
- Security
- Controlled Access
Association Fee
- 400.00
Association Fee Frequency
- Monthly
Commoninterest
- None
Common Walls
- No Common Walls
Cooling
- Central Air
- Electric
Country
- US
Direction Faces
- West
Door Features
- Mirror Closet Door(s)
- Sliding Doors
Eating Area
- Area
- Breakfast Counter / Bar
- Dining Room
Electric
- Electricity - On Property
- Standard
Entry Location
- Front Door
Fencing
- Block
- Good Condition
- Wood
- Wrought Iron
Fireplace Features
- None
Flooring
- Carpet
- Laminate
Foundation Details
- Slab
Garage Spaces
- 0.00
Heating
- Electric
- Forced Air
Interior Features
- Ceiling Fan(s)
- Corian Counters
- Open Floorplan
- Pantry
- Recessed Lighting
- Unfurnished
Laundry Features
- Gas Dryer Hookup
- Individual Room
- Inside
- Washer Hookup
Levels
- One
Living Area Source
- Assessor
Lockboxtype
- Supra
Lockboxversion
- Supra BT LE
Lot Features
- Back Yard
- Front Yard
- Landscaped
- Rectangular Lot
- Rocks
- Yard
Parcel Number
- 620281006
Parking Features
- Carport
- Attached Carport
- Covered
- Driveway
- Concrete
- Driveway Up Slope From Street
Patio And Porch Features
- Patio
- Patio Open
- Slab
Pool Features
- Association
- Heated
- In Ground
Property Type
- Single Family Residence
Property Condition
- Turnkey
Road Frontage Type
- City Street
Road Surface Type
- Paved
- Privately Maintained
Roof
- Shingle
School District
- Desert Sands Unified
Security Features
- 24 Hour Security
- Gated with Attendant
- Carbon Monoxide Detector(s)
- Gated Community
- Gated with Guard
- Guarded
- Smoke Detector(s)
Sewer
- Public Sewer
Spa Features
- Association
- Heated
Subdivision Name Other
- Palm Desert Greens (32254)
Utilities
- Cable Available
- Cable Connected
- Electricity Available
- Electricity Connected
- Natural Gas Available
- Natural Gas Connected
- Phone Available
- Phone Connected
- See Remarks
- Sewer Available
- Sewer Connected
- Underground Utilities
- Water Available
- Water Connected
View
- Hills
- Mountain(s)
- Neighborhood
Water Source
- Public
Window Features
- Blinds
- Screens
Year Built
- 1981
Year Built Source
- Assessor
Based on information from California Regional Multiple Listing Service, Inc. as of Oct 25, 2025. This information is for your personal, non-commercial use and may not be used for any purpose other than to identify prospective properties you may be interested in purchasing. Buyers are responsible for verifying the accuracy of all information and should investigate the data themselves or retain appropriate professionals. Information from sources other than the Listing Agent may have been included in the MLS data. Unless otherwise specified in writing, Broker/Agent has not and will not verify any information obtained from other sources. The Broker/Agent providing the information contained herein may or may not have been the Listing and/or Selling Agent.
Display of MLS data is usually deemed reliable but is NOT guaranteed accurate.
Datafeed Last updated on October 25, 2025 @ 12:00 am
©2006-2025 brokerIDXsites.com - https://brokerIDXsites.com


