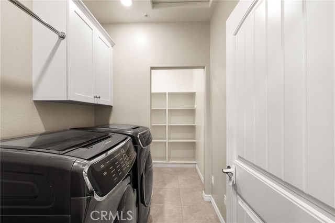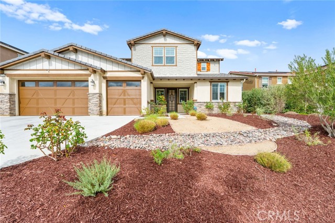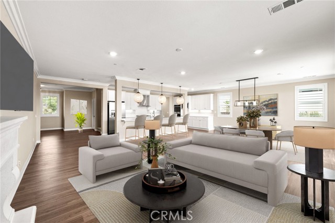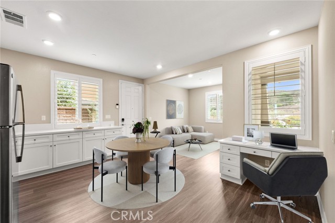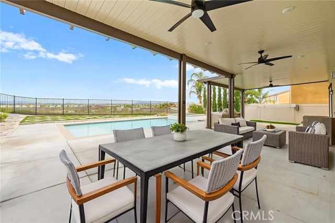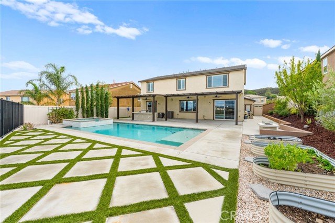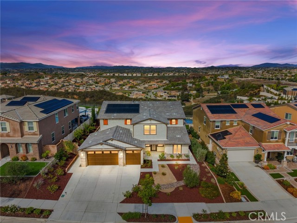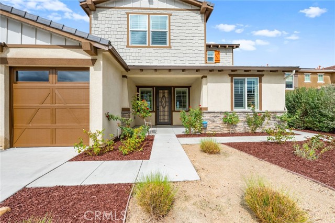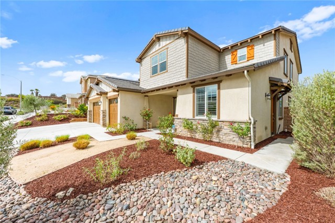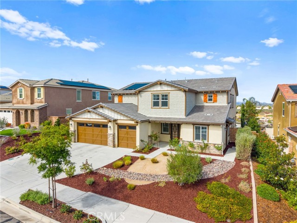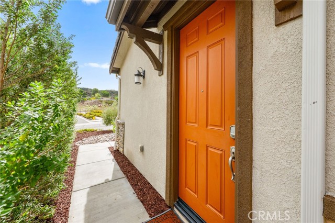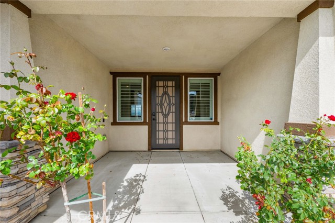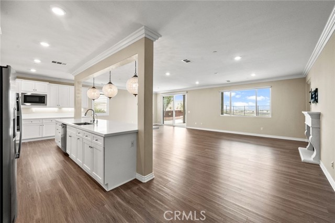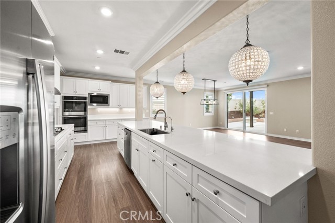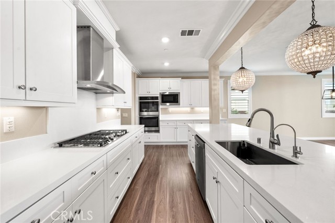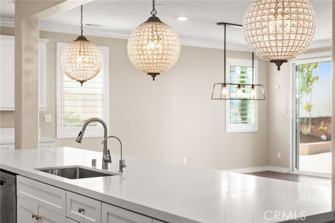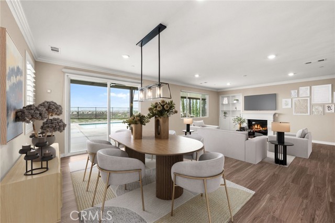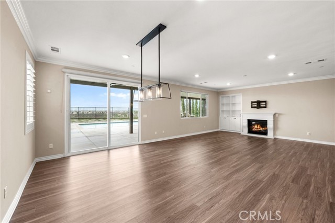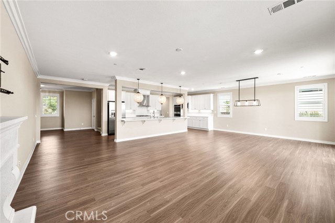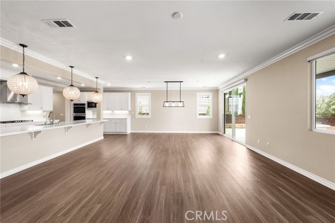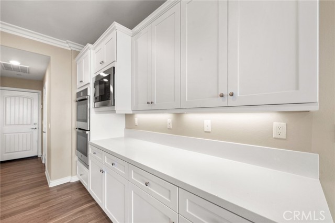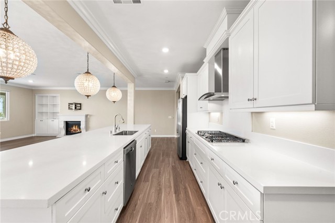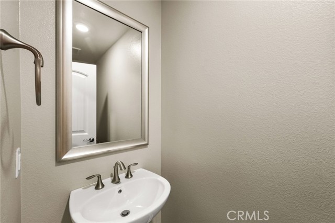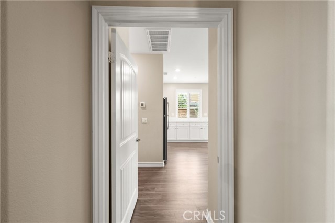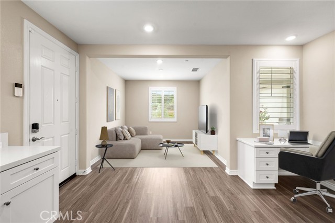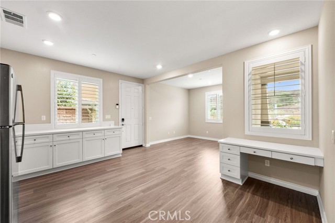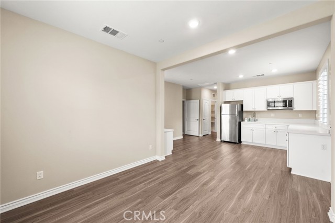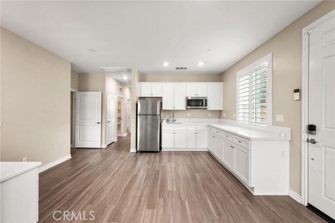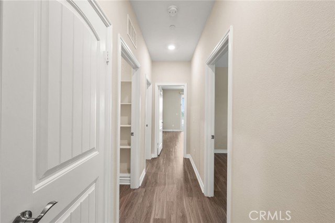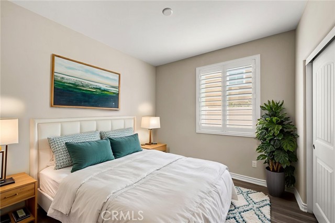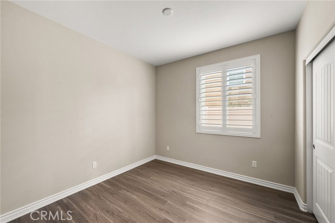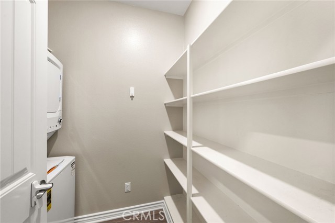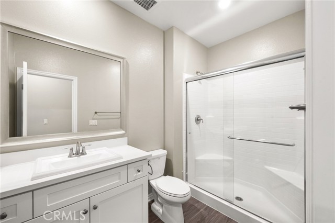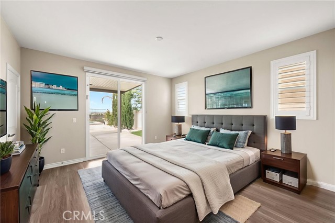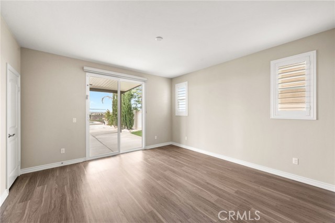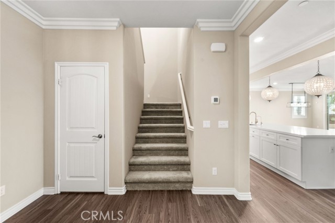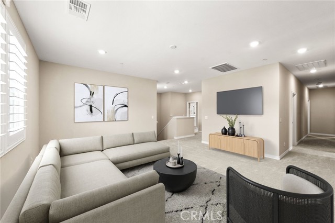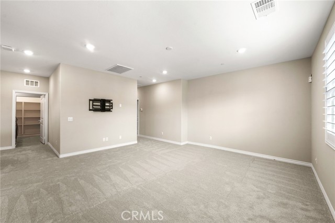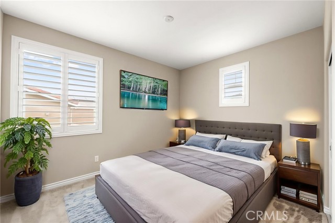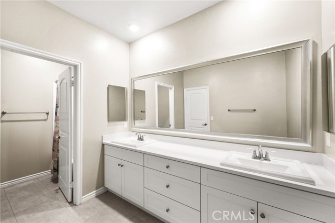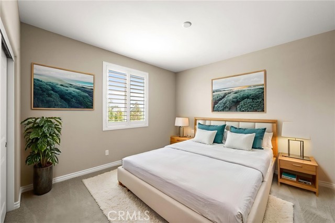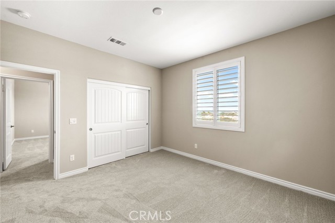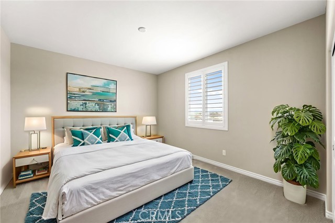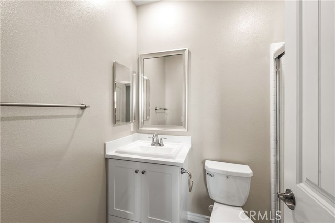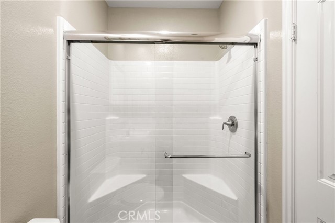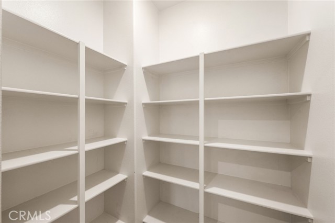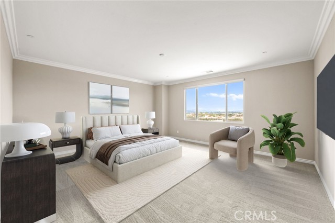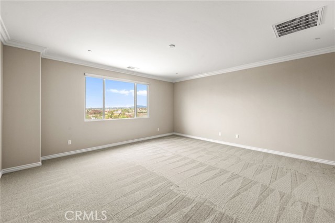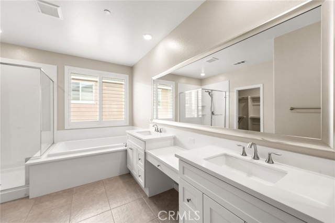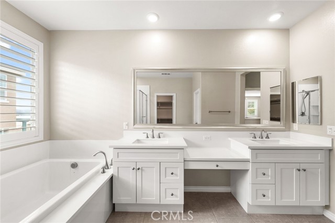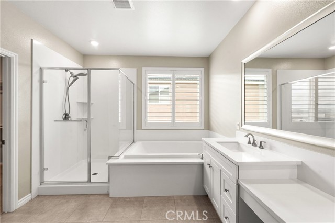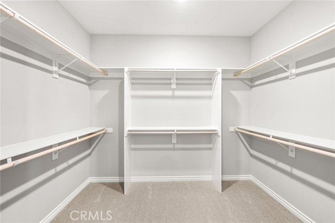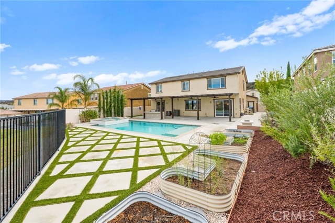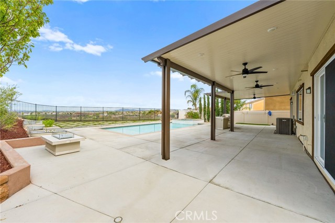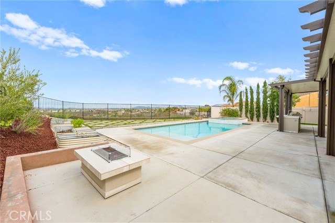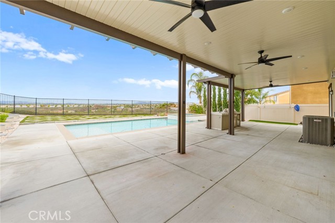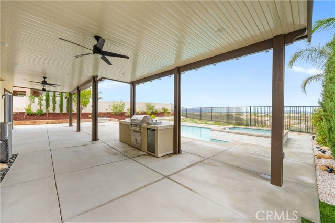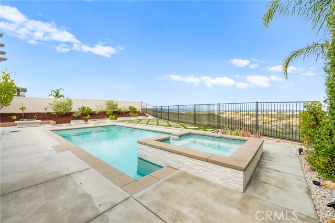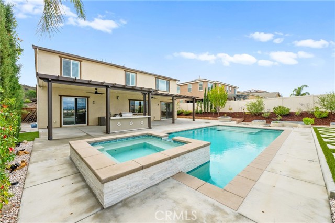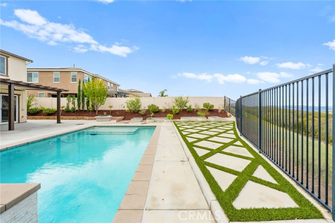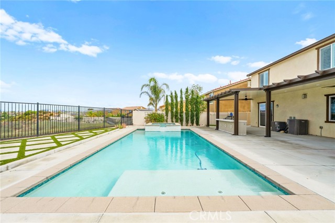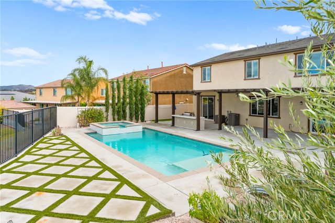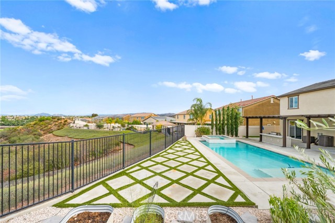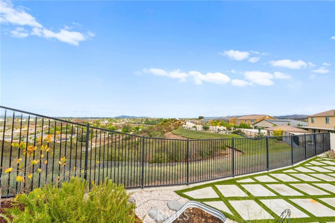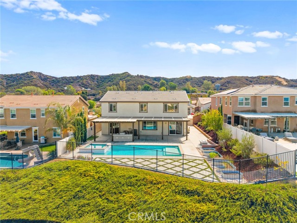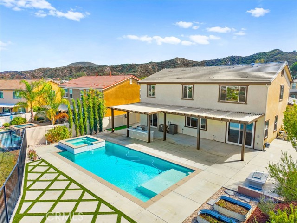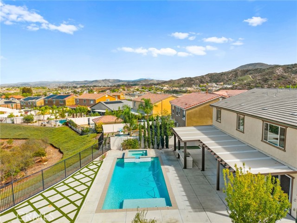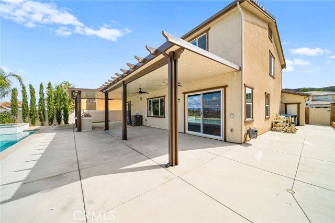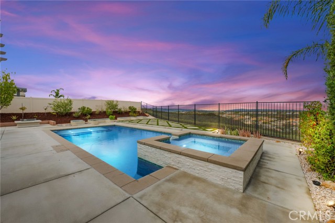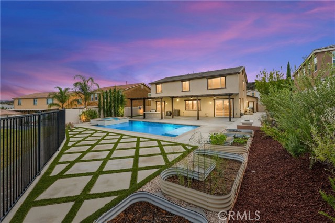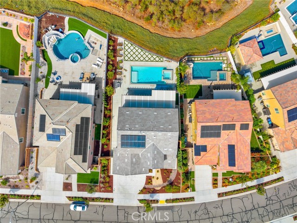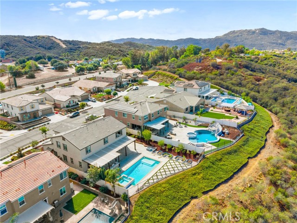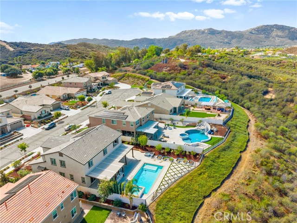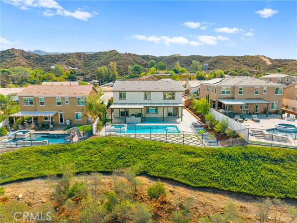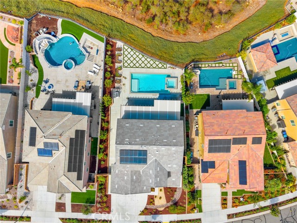Contact Kim Barron
Schedule A Showing
Request more information
- Home
- Property Search
- Search results
- 45745 Altree Court, Temecula, CA 92592
- MLS#: SW25237013 ( Single Family Residence )
- Street Address: 45745 Altree Court
- Viewed: 4
- Price: $1,389,000
- Price sqft: $337
- Waterfront: Yes
- Wateraccess: Yes
- Year Built: 2020
- Bldg sqft: 4121
- Bedrooms: 7
- Total Baths: 5
- Full Baths: 4
- 1/2 Baths: 1
- Garage / Parking Spaces: 3
- Days On Market: 48
- Additional Information
- County: RIVERSIDE
- City: Temecula
- Zipcode: 92592
- District: Temecula Unified
- Elementary School: TONTOB
- Middle School: VAIRAN
- High School: GREOAK
- Provided by: eXp Realty of California Inc
- Contact: Kimberly Kimberly

- DMCA Notice
-
DescriptionWelcome to 45745 Altree Ct, a stunning Next Gen luxury home nestled in the rolling hills of South Temecula. With over 4,100 sq ft of thoughtfully designed living space, this 7 bedroom, 4.5 bathroom estate offers flexibility, elegance, and comfort for multi generational living or growing households. Step into the bright, open great room filled with natural light and immediately feel at home. The gourmet kitchen is the heart of the space, featuring an oversized island, quartz countertops, stainless steel appliances, and a gas cooktop. It seamlessly flows into the dining and living areas, complete with a cozy fireplace and picture perfect backyard views. The main floor also includes a separate, private suite with its own secure entrance. This versatile space offers two large bedrooms, a full bathroom, a dedicated living area, a kitchenette with fridge, sink, and microwave, plus its own laundry room, perfect for in laws, guests, or extended stays. Upstairs, you'll find a spacious loft, ideal for a media room, home office, or cozy hangout space. The serene primary suite offers breathtaking valley views and a sense of quiet escape at the end of the day. Its luxurious ensuite features dual sinks, a vanity, soaking tub, glass shower, and a generous walk in closet. Four additional bedrooms are located on the second level, including one with an ensuite bath, plus a full hall bathroom with dual sinks, and an upstairs laundry room. The backyard is your private resort: a sparkling pool and spa take center stage, offering a refreshing escape and the perfect setting for both relaxing afternoons and weekend gatherings. Relax under the expansive covered patio with recessed lighting and ceiling fans, or enjoy outdoor cooking at the built in BBQ island featuring a fridge, sink, and single burner stovetop. A cozy firepit, raised garden beds, a plumcot and a pomegranate tree, low maintenance turf, pavers, and expansive views of the Temecula Valley complete this incredible outdoor retreat. Additional highlights include PAID solar, shutters throughout, motorized blinds in the living room and primary bedroom, a water softener, a reverse osmosis system, epoxy garage floors, a security door, and an extended driveway. Situated in a peaceful cul de sac in one of Temecula's most desirable neighborhoods, just minutes from award winning wineries, top rated schools, parks, shopping, and dining, this home offers elevated living with every convenience at your doorstep.
Property Location and Similar Properties
All
Similar
Features
Appliances
- Barbecue
- Dishwasher
- Double Oven
- Gas Cooktop
- Microwave
- Range Hood
- Refrigerator
- Tankless Water Heater
- Water Purifier
- Water Softener
Assessments
- Special Assessments
Association Amenities
- Playground
- Sport Court
- Management
Association Fee
- 72.00
Association Fee Frequency
- Monthly
Commoninterest
- Planned Development
Common Walls
- No Common Walls
Cooling
- Central Air
- Whole House Fan
Country
- US
Eating Area
- Area
Elementary School
- TONTOB
Elementaryschool
- Tony Tobin
Fireplace Features
- Family Room
- Outside
- Fire Pit
Flooring
- Carpet
- Laminate
- Tile
Garage Spaces
- 3.00
Heating
- Central
High School
- GREOAK2
Highschool
- Great Oak
Inclusions
- 2 Washers
- 2 Dryers
- 2 Refrigerators - from main house and in-law suite
- Reverse Osmosis
- Water Softener
Interior Features
- In-Law Floorplan
- Open Floorplan
- Pantry
- Quartz Counters
- Recessed Lighting
Laundry Features
- Dryer Included
- Individual Room
- Inside
- Upper Level
- Washer Included
Levels
- Two
Living Area Source
- Assessor
Lockboxtype
- Supra
Lot Features
- Back Yard
- Cul-De-Sac
- Front Yard
- Garden
- Lot 10000-19999 Sqft
Middle School
- VAIRAN
Middleorjuniorschool
- Vail Ranch
Parcel Number
- 917420008
Parking Features
- Driveway
- Driveway Up Slope From Street
- Garage
- Garage Faces Front
- Garage - Two Door
Patio And Porch Features
- Concrete
- Covered
- Patio
- Front Porch
Pool Features
- Private
Property Type
- Single Family Residence
Property Condition
- Turnkey
School District
- Temecula Unified
Sewer
- Public Sewer
Spa Features
- Private
View
- Hills
- Mountain(s)
- Neighborhood
- Valley
Virtual Tour Url
- https://markurbrand.aryeo.com/sites/vnjnnjl/unbranded
Water Source
- Public
Window Features
- Plantation Shutters
Year Built
- 2020
Year Built Source
- Assessor
Based on information from California Regional Multiple Listing Service, Inc. as of Oct 27, 2025. This information is for your personal, non-commercial use and may not be used for any purpose other than to identify prospective properties you may be interested in purchasing. Buyers are responsible for verifying the accuracy of all information and should investigate the data themselves or retain appropriate professionals. Information from sources other than the Listing Agent may have been included in the MLS data. Unless otherwise specified in writing, Broker/Agent has not and will not verify any information obtained from other sources. The Broker/Agent providing the information contained herein may or may not have been the Listing and/or Selling Agent.
Display of MLS data is usually deemed reliable but is NOT guaranteed accurate.
Datafeed Last updated on October 27, 2025 @ 12:00 am
©2006-2025 brokerIDXsites.com - https://brokerIDXsites.com


