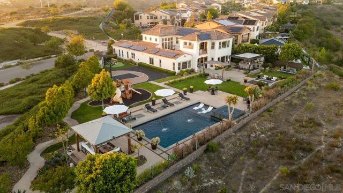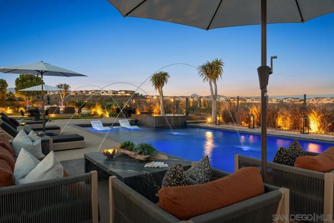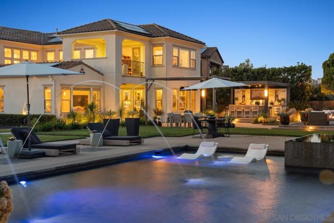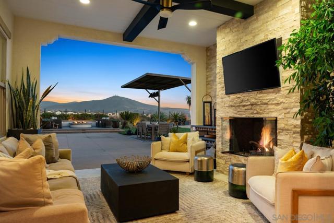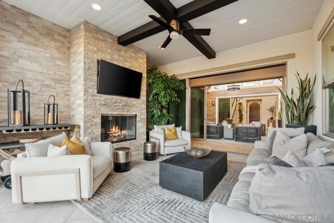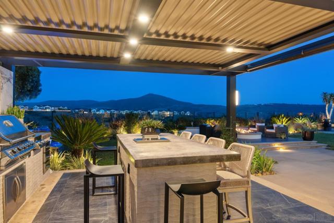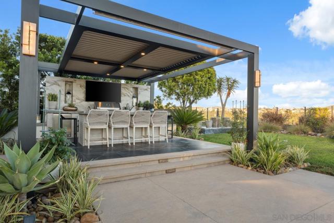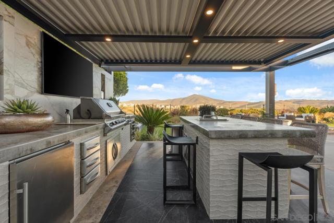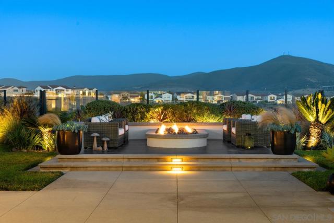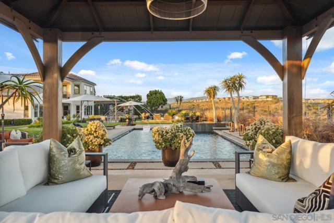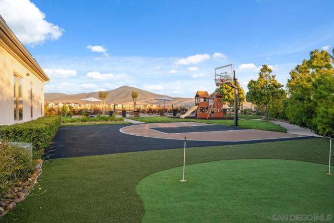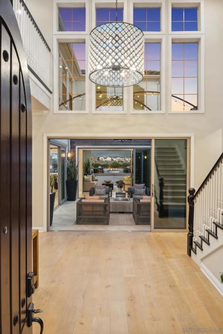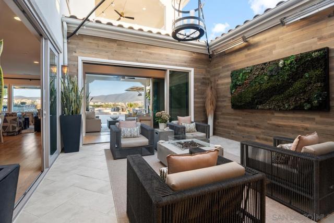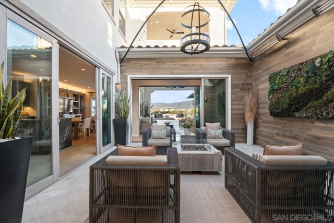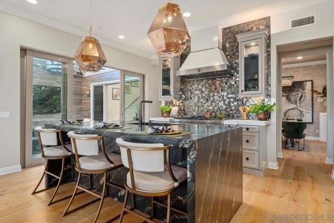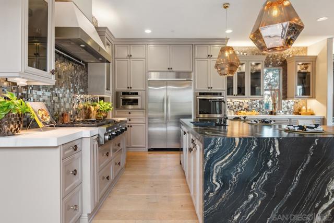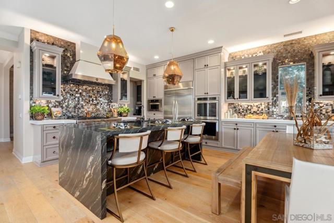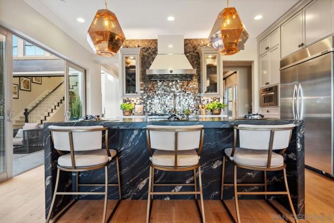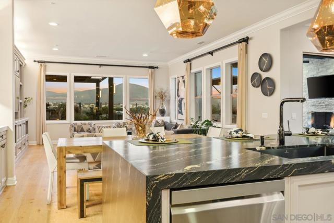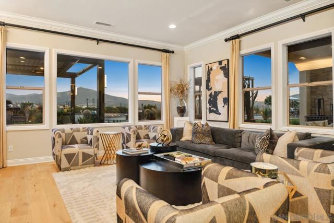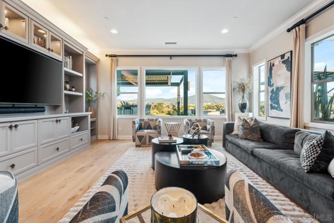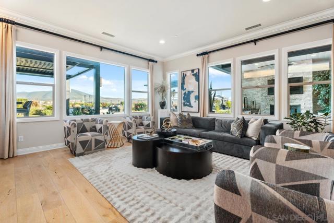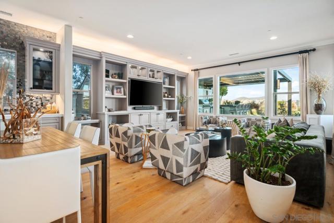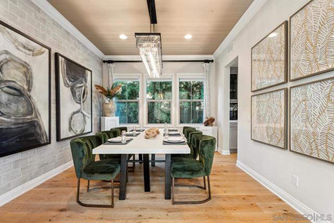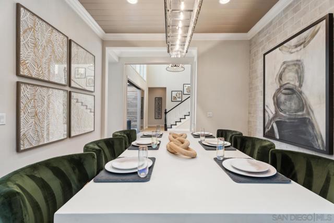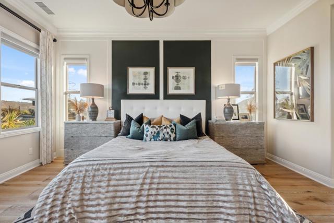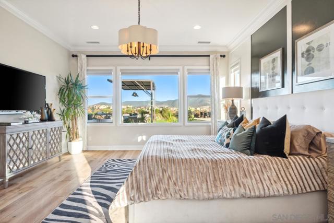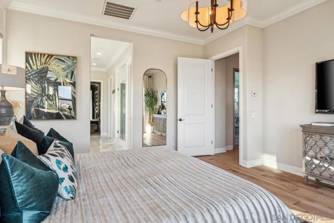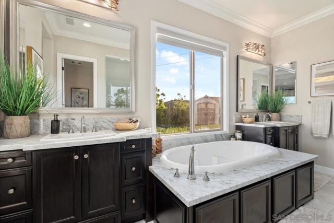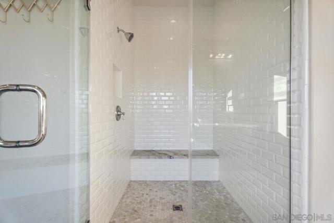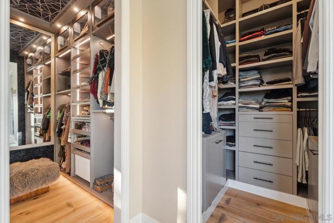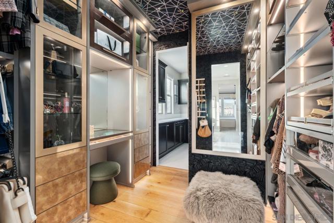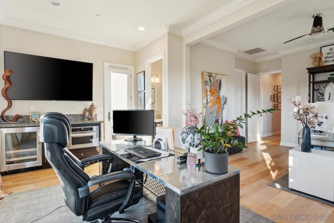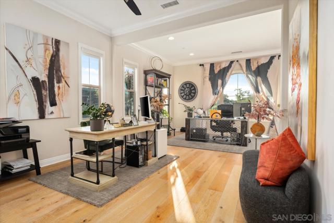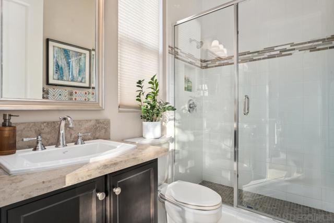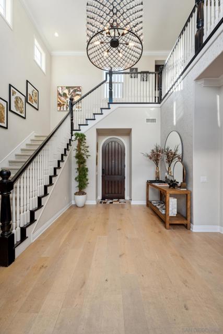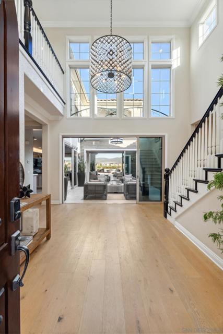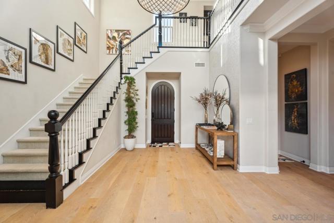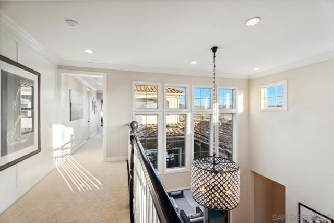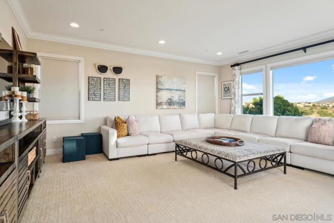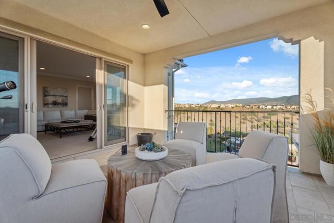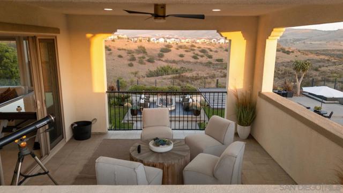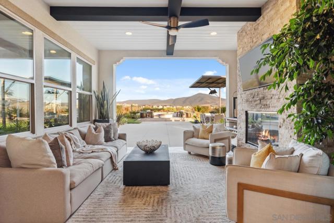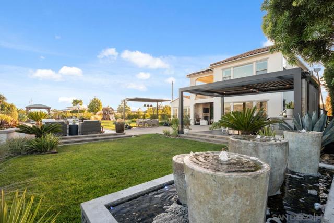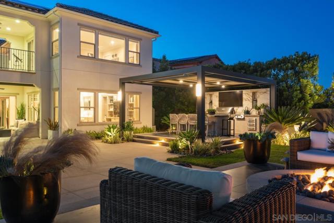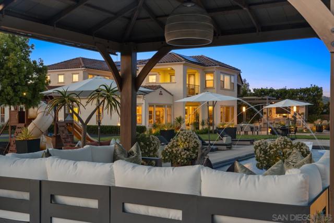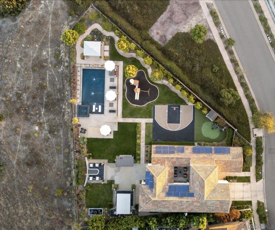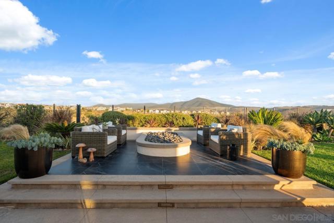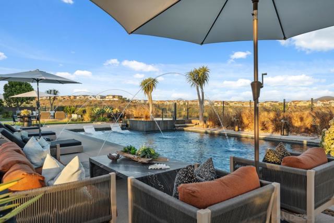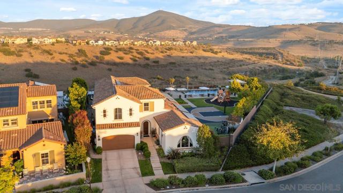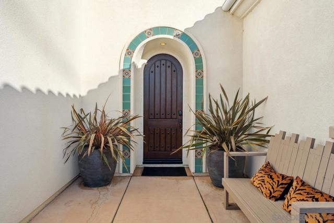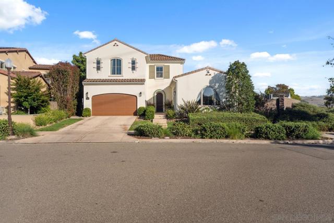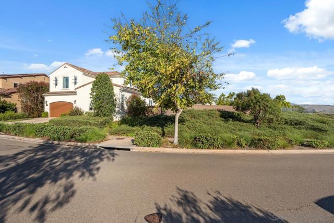Contact Kim Barron
Schedule A Showing
Request more information
- Home
- Property Search
- Search results
- 15473 Tanner Ridge Rd, San Diego, CA 92127
- MLS#: 250041996SD ( Single Family Residence )
- Street Address: 15473 Tanner Ridge Rd
- Viewed: 3
- Price: $4,399,000
- Price sqft: $1,067
- Waterfront: Yes
- Wateraccess: Yes
- Year Built: 2015
- Bldg sqft: 4124
- Bedrooms: 5
- Total Baths: 6
- Full Baths: 5
- 1/2 Baths: 1
- Garage / Parking Spaces: 4
- Days On Market: 8
- Additional Information
- County: SAN DIEGO
- City: San Diego
- Zipcode: 92127
- Subdivision: Rancho Bernardo
- Provided by: Compass
- Contact: Chase Chase

- DMCA Notice
-
Description** Range Priced $4,299,000 $4,399,000 ** A rare offering of sophistication, scale, and serenitythis showstopping Del Sur estate is a true standout. Privately tucked on an all usable half acre view lot and masterfully reimagined by a professional designer with nearly $1 million in custom upgrades, it pairs curated luxury with effortless everyday living. Step through the dramatic two story entry crowned by a crystal drum chandelier and discover a home that feels both grand and inviting. The chefs kitchen steals the spotlight with a striking Belvedere quartzite waterfall island, mirrored metallic backsplash from Spain, Tom Dixon pendants, smoked glass cabinetry, and a full suite of KitchenAid appliances. The main floor primary suite offers the ultimate retreat, while a private entry casita creates endless possibilities for guests, multigenerational living, or a chic creative studio. Outside, an entertainers dream unfolds2040 pool with Baja shelf, vanishing edge spa, putting green, basketball half court, outdoor kitchen under a sleek motorized pergola, and lush mature landscapingall framed by panoramic canyon views and powered by a 22 panel paid solar system. Upstairs, three ensuite bedrooms each feature custom wainscoting, walk in closets, and timeless finishes, joined by a spacious bonus room with a balcony overlooking rolling easterly views. Every detail has been thoughtfully consideredfrom the European white oak flooring and crown molding to the designer lighting and custom millwork throughout. The main level primary suite feels like a five star hotel, complete with dual custom closets and a spa inspired marble bath with soaking tub, oversized walk in shower, and dual vanities. A separate casita with its own living area, kitchenette, full bath, and dedicated AC zone offers total flexibility for guests, extended family, or private workspace. The finished garage features epoxy floors and built in cabinetry, while smart home upgrades include motorized blinds, a Ring camera system, dual tankless water heaters, and a 22 panel paid solar array for energy efficiency. Located within the award winning Del Sur communityoffering 11 solar heated pools, 14 parks, and top ranked Poway Unified schoolsthis home captures the very best of San Diego living: elegant, effortless, and undeniably unforgettable.
Property Location and Similar Properties
All
Similar
Features
Appliances
- Tankless Water Heater
- Dishwasher
- Disposal
- Microwave
- Refrigerator
- 6 Burner Stove
- Convection Oven
- Double Oven
- Freezer
- Gas & Electric Range
- Gas Oven
- Indoor Grill
- Ice Maker
- Range Hood
- Self Cleaning Oven
- Barbecue
- Gas Range
- Counter Top
- Gas Cooking
Architectural Style
- Mediterranean
Assessments
- CFD/Mello-Roos
Association Amenities
- Biking Trails
- Clubhouse
- Hiking Trails
- Picnic Area
- Playground
- Spa/Hot Tub
- Sport Court
- Barbecue
- Pool
- Other
- Clubhouse Paid
Association Fee
- 213.00
Association Fee Frequency
- Monthly
Construction Materials
- Stucco
Cooling
- Central Air
Country
- US
Eating Area
- Area
- Dining Room
Fireplace Features
- Patio
- Fire Pit
- Gas
Flooring
- Carpet
- Wood
Garage Spaces
- 2.00
Heating
- See Remarks
- Forced Air
Interior Features
- Balcony
- Built-in Features
- Ceiling Fan(s)
- Crown Molding
- High Ceilings
- Open Floorplan
- Pantry
- Recessed Lighting
- Stone Counters
- Two Story Ceilings
- Wainscoting
Laundry Features
- Electric Dryer Hookup
- Gas Dryer Hookup
- Washer Hookup
- Gas & Electric Dryer Hookup
- Individual Room
Levels
- Two
Living Area Source
- Assessor
Lockboxtype
- None
Lot Features
- Sprinklers Drip System
- Sprinkler System
- Sprinklers In Front
- Sprinklers In Rear
Other Structures
- Guest House Attached
Parcel Number
- 6786843400
Parking Features
- Driveway
- Direct Garage Access
Patio And Porch Features
- Covered
- Stone
Pool Features
- Heated
- In Ground
- Private
- Gas Heat
- Black Bottom
- Filtered
- Salt Water
Property Type
- Single Family Residence
Property Condition
- Turnkey
- Updated/Remodeled
Subdivision Name Other
- Rancho Bernardo
Uncovered Spaces
- 2.00
Virtual Tour Url
- https://www.propertypanorama.com/instaview/snd/250041996
Water Source
- Public
Year Built
- 2015
Zoning
- R-1:SINGLE
Based on information from California Regional Multiple Listing Service, Inc. as of Oct 25, 2025. This information is for your personal, non-commercial use and may not be used for any purpose other than to identify prospective properties you may be interested in purchasing. Buyers are responsible for verifying the accuracy of all information and should investigate the data themselves or retain appropriate professionals. Information from sources other than the Listing Agent may have been included in the MLS data. Unless otherwise specified in writing, Broker/Agent has not and will not verify any information obtained from other sources. The Broker/Agent providing the information contained herein may or may not have been the Listing and/or Selling Agent.
Display of MLS data is usually deemed reliable but is NOT guaranteed accurate.
Datafeed Last updated on October 25, 2025 @ 12:00 am
©2006-2025 brokerIDXsites.com - https://brokerIDXsites.com


