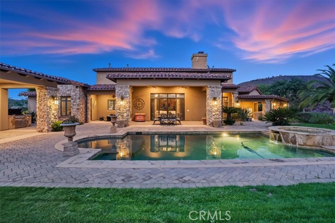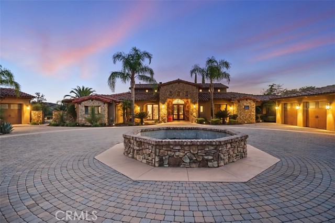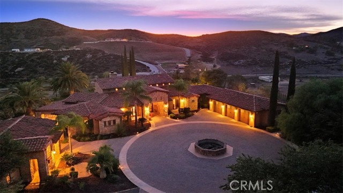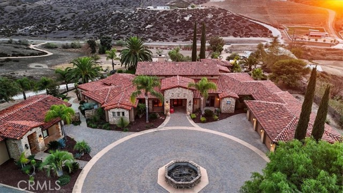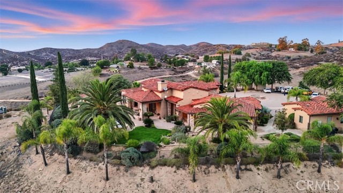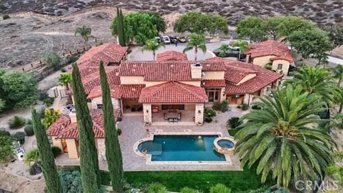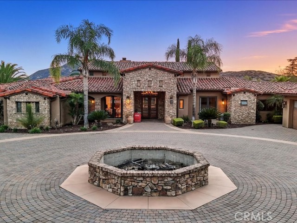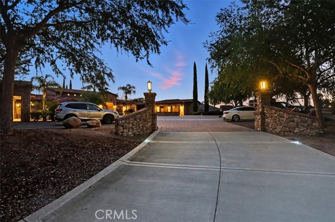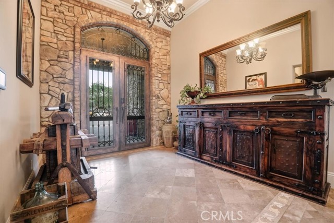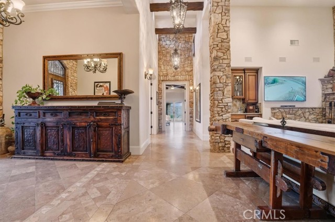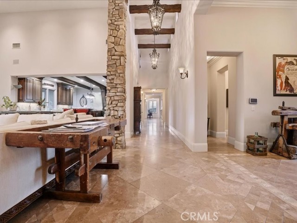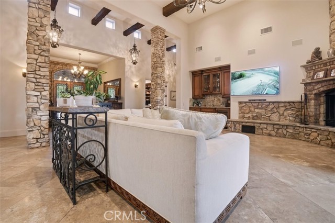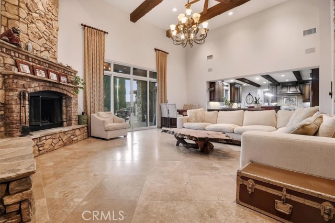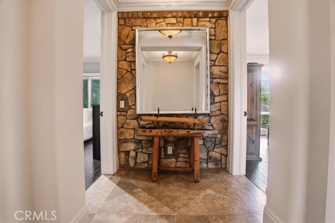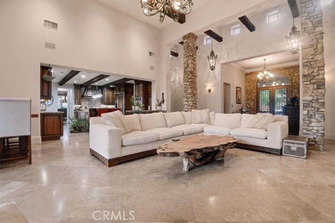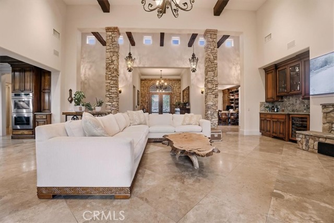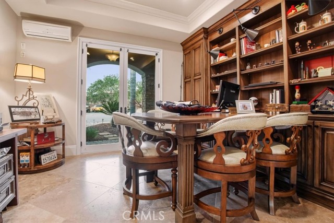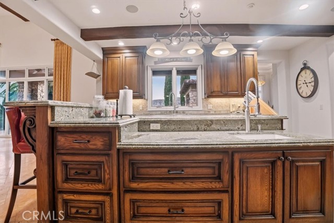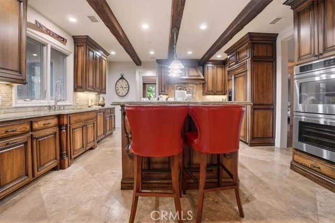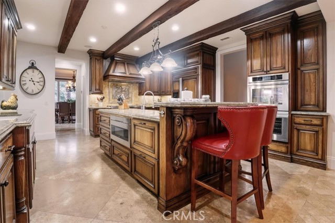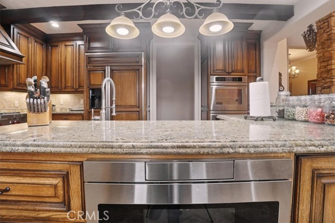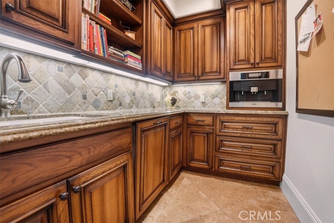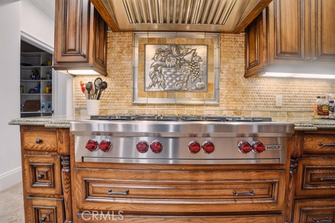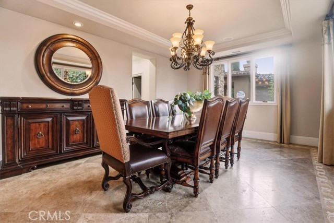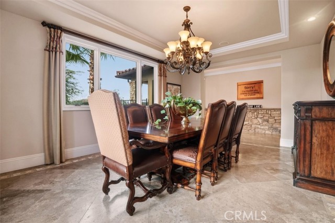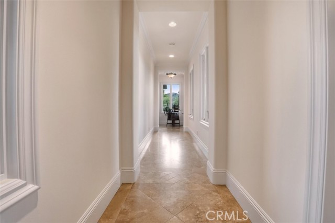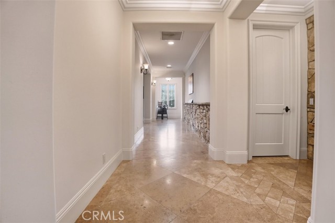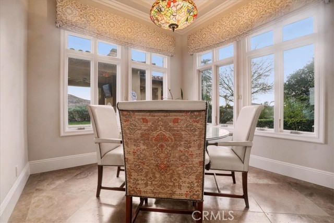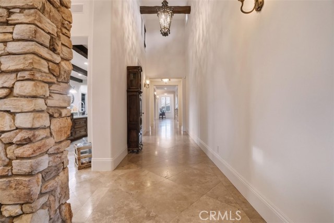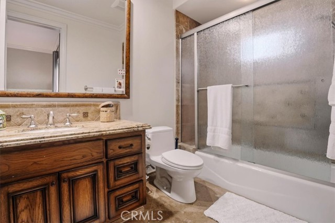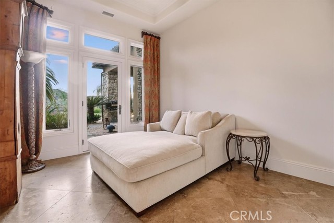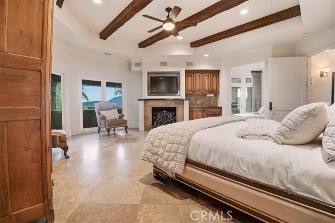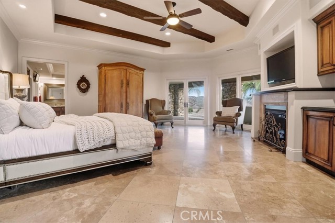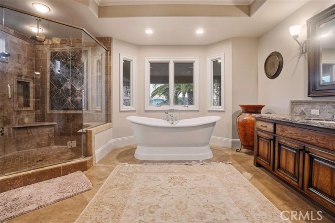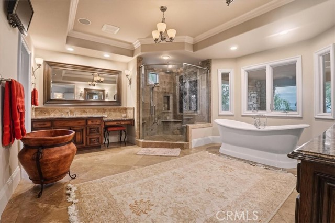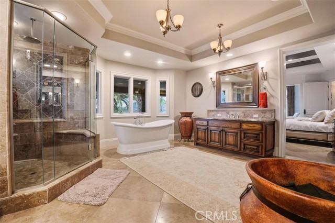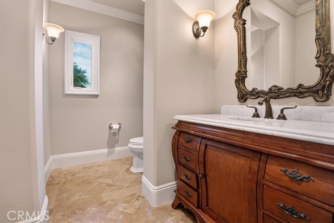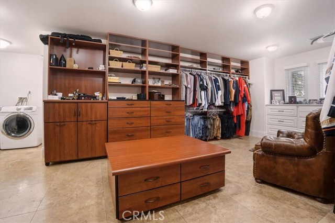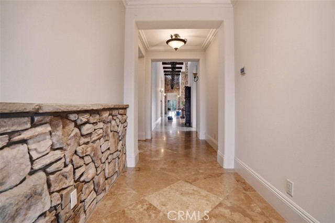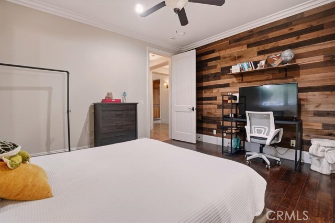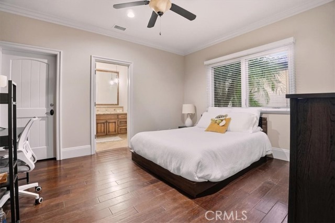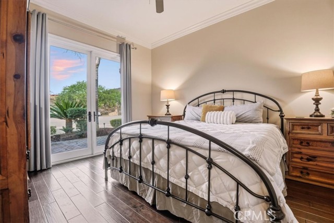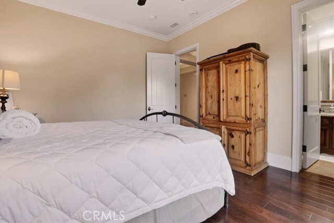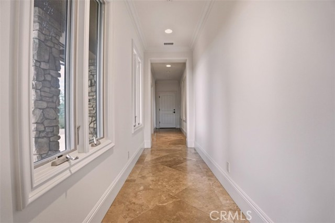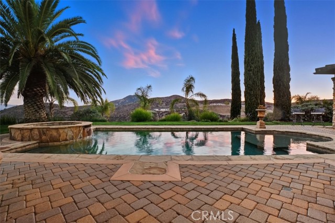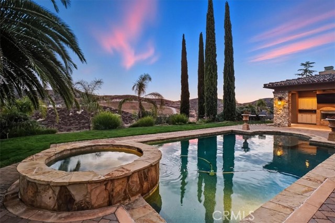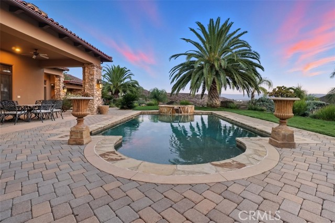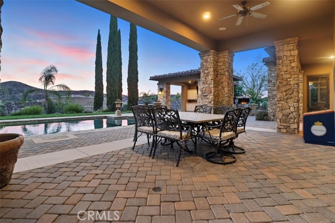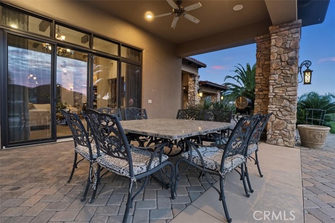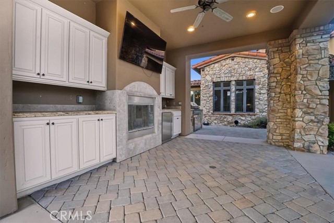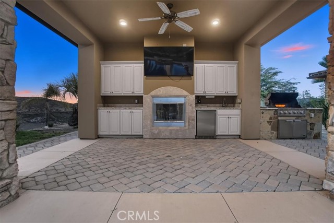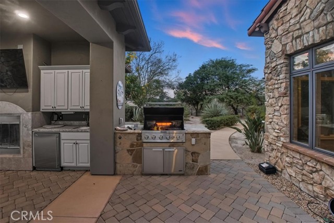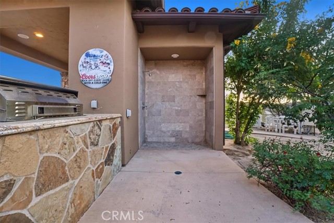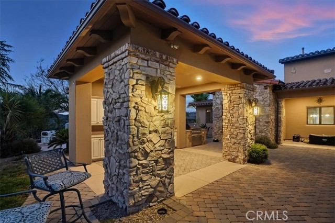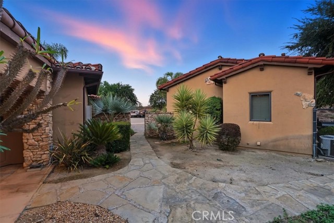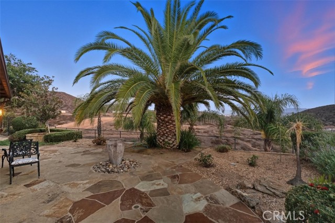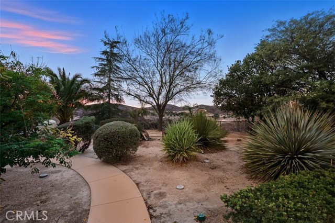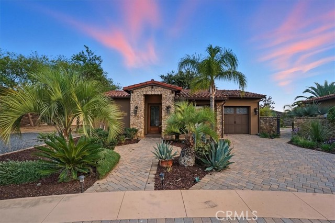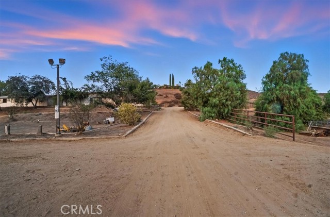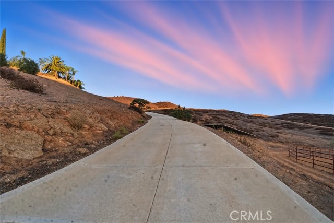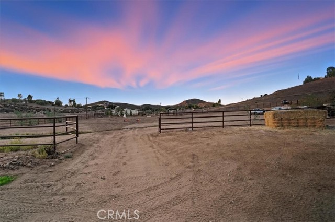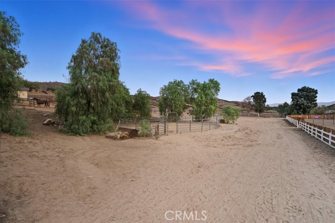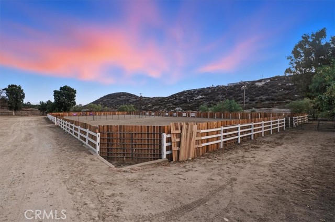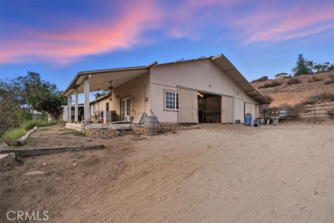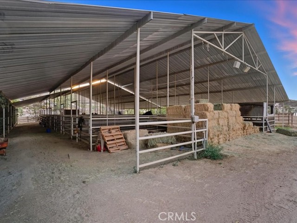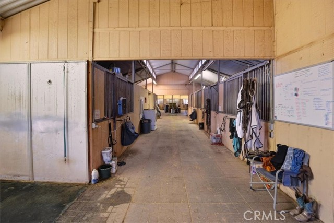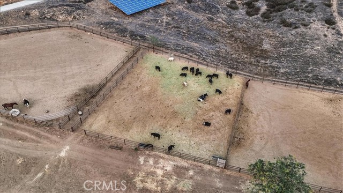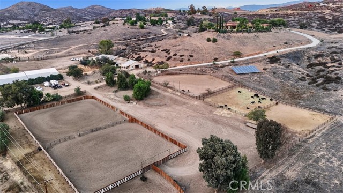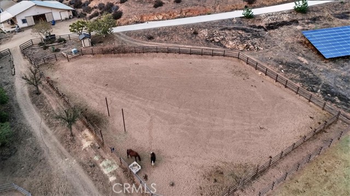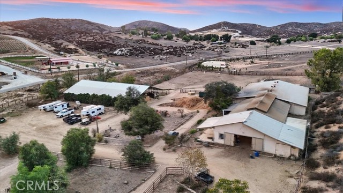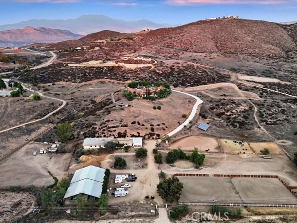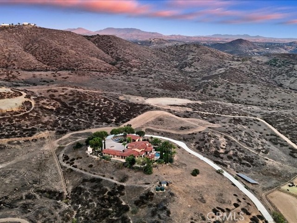Contact Kim Barron
Schedule A Showing
Request more information
- Home
- Property Search
- Search results
- 46505 De Portola Road, Temecula, CA 92592
- MLS#: IG25239123 ( Single Family Residence )
- Street Address: 46505 De Portola Road
- Viewed: 3
- Price: $2,679,999
- Price sqft: $500
- Waterfront: No
- Year Built: 2008
- Bldg sqft: 5361
- Bedrooms: 4
- Total Baths: 5
- Full Baths: 4
- 1/2 Baths: 1
- Garage / Parking Spaces: 4
- Days On Market: 19
- Acreage: 15.61 acres
- Additional Information
- County: RIVERSIDE
- City: Temecula
- Zipcode: 92592
- District: Temecula Unified
- Elementary School: CROHIL
- Middle School: VAIRAN
- High School: GREOAK
- Provided by: Signature Sales & Management
- Contact: Charles Charles

- DMCA Notice
-
DescriptionNestled within the exclusive Oakridge Ranch Estates, this extraordinary 15.6 acre property perfectly combines refined country living with modern luxury. Designed for comfort and sophistication, it offers a rare balance of elegance, privacy, and functionality. Surrounded by scenic horse trails, the estate features extensive equestrian facilities and income producing opportunities, making it ideal for horse enthusiasts or investors seeking a serene ranch setting. The main residence offers 3 spacious bedrooms and 3.5 bathrooms, while a detached guest house provides 1 bedroom and 1 bathroom, perfect for extended family or guests. Inside there are vaulted ceilings, chandeliers, and exquisite tile flooring for a luxurious living. This home is equipped with smart home technology that allows full control of lighting, climate, and security from anywhere in the world with aHomeWorks lighting system & three zone HVAC. The living room is inviting with a beautiful stone fireplace and built in mini bar, perfect for entertaining. The gourmet kitchen is a chefs dream, complete with a walk in pantry, double oven, center island with built in refrigerator, and premium Wolf cooktop. Adjacent, the dining area is filled with natural light and offers breathtaking views of the property. The primary suite is a true retreat, with its own fireplace, a luxurious bathroom with walk in shower, tub, vanity area, and expansive walk in closet that has its own washer and dryer. Step outside to a private paradise: a resort style backyard with a sparkling pool and spa, built in BBQ, outdoor shower, mounted TV, and a spacious covered patio, ideal for relaxing or entertaining. The equestrian facilities are a standout feature and currently generate income. These include a 20+ stall show barn with office, 18 stall mare motel, a large fenced performance arena, and multiple fenced pasturesall designed for efficient, easy operation. Supporting infrastructure includes an Artesian well, a commercial grade reverse osmosis water system producing up to 2,800 gallons per day, an oversized propane tank, and commercial traffic rated septic systems for both homes. The reinforced concrete driveway is engineered to support the weight of an 18 wheeler, and a lease free solar system adds long term energy efficiency. More than just a home, this Oakridge Ranch Estates property offers a lifestyle with luxurious amenities, income, and the serenity of ranch living.
Property Location and Similar Properties
All
Similar
Features
Accessibility Features
- No Interior Steps
Appliances
- Double Oven
- Disposal
- Microwave
- Propane Range
- Tankless Water Heater
Architectural Style
- Ranch
Assessments
- Unknown
Association Amenities
- Horse Trails
Association Fee
- 251.00
Association Fee Frequency
- Quarterly
Commoninterest
- None
Common Walls
- No Common Walls
Construction Materials
- Stone
- Stucco
Cooling
- Central Air
Country
- US
Door Features
- Double Door Entry
- Sliding Doors
Eating Area
- Breakfast Nook
Electric
- Electricity - On Property
Elementary School
- CROHIL2
Elementaryschool
- Crown Hill
Fencing
- Chain Link
- Pipe
- Wood
Fireplace Features
- Family Room
- Patio
Flooring
- Carpet
- Stone
Foundation Details
- Slab
Garage Spaces
- 4.00
Heating
- Central
- Fireplace(s)
- Propane
High School
- GREOAK2
Highschool
- Great Oak
Interior Features
- Ceiling Fan(s)
- Crown Molding
- Granite Counters
- High Ceilings
- Pantry
- Wet Bar
Laundry Features
- Gas Dryer Hookup
- Individual Room
- Washer Hookup
Levels
- One
Living Area Source
- Public Records
Lockboxtype
- Call Listing Office
Lot Features
- Back Yard
- Horse Property
- Horse Property Improved
- Landscaped
- Lawn
- Lot Over 40000 Sqft
- Pasture
- Paved
- Ranch
- Sprinkler System
Middle School
- VAIRAN
Middleorjuniorschool
- Vail Ranch
Other Structures
- Barn(s)
- Guest House
- Outbuilding
Parcel Number
- 470330031
Parking Features
- Circular Driveway
- Driveway
- Paved
- Garage
- Garage - Three Door
- Garage Door Opener
Patio And Porch Features
- Covered
- Stone
Pool Features
- Private
- In Ground
- Pebble
- Salt Water
Property Type
- Single Family Residence
Property Condition
- Turnkey
Road Surface Type
- Paved
- Privately Maintained
Roof
- Spanish Tile
School District
- Temecula Unified
Security Features
- Carbon Monoxide Detector(s)
- Security System
- Smoke Detector(s)
Sewer
- Conventional Septic
Spa Features
- Private
- In Ground
Utilities
- Electricity Connected
- Propane
View
- Neighborhood
Water Source
- Well
Window Features
- Custom Covering
- Plantation Shutters
Year Built
- 2008
Year Built Source
- Public Records
Based on information from California Regional Multiple Listing Service, Inc. as of Oct 27, 2025. This information is for your personal, non-commercial use and may not be used for any purpose other than to identify prospective properties you may be interested in purchasing. Buyers are responsible for verifying the accuracy of all information and should investigate the data themselves or retain appropriate professionals. Information from sources other than the Listing Agent may have been included in the MLS data. Unless otherwise specified in writing, Broker/Agent has not and will not verify any information obtained from other sources. The Broker/Agent providing the information contained herein may or may not have been the Listing and/or Selling Agent.
Display of MLS data is usually deemed reliable but is NOT guaranteed accurate.
Datafeed Last updated on October 27, 2025 @ 12:00 am
©2006-2025 brokerIDXsites.com - https://brokerIDXsites.com


