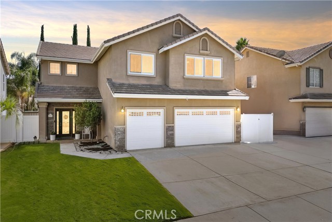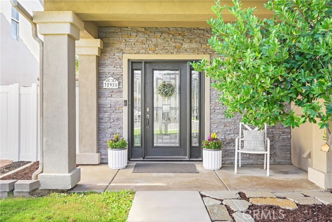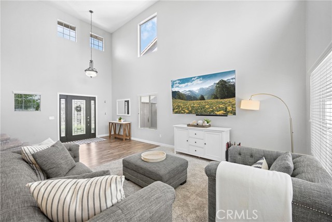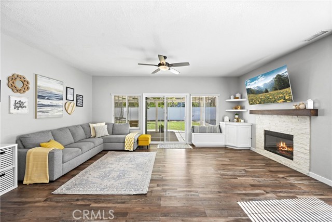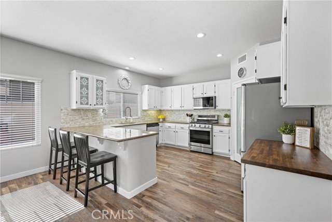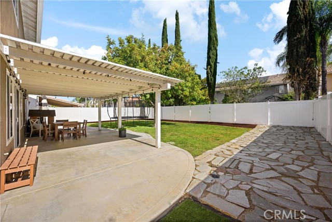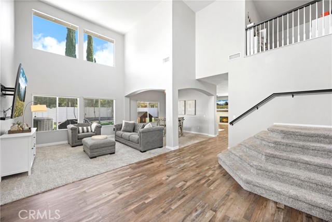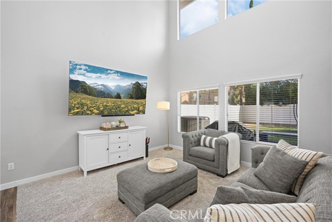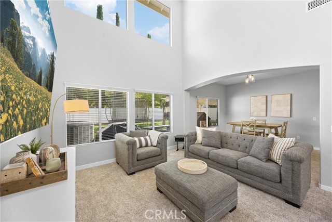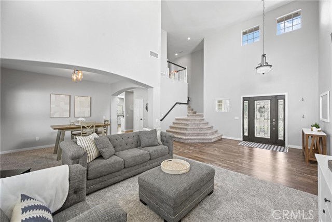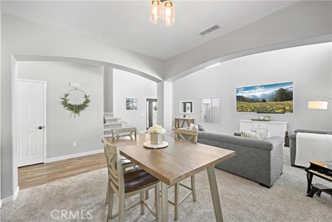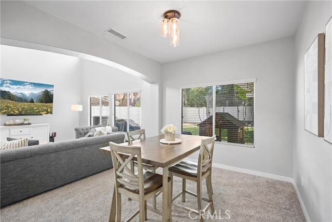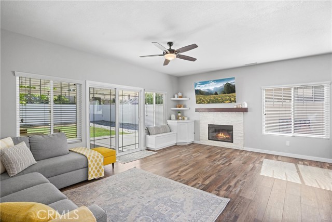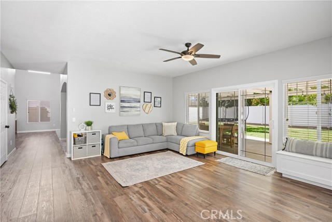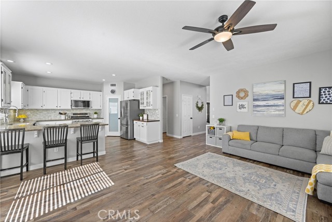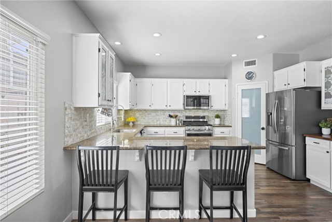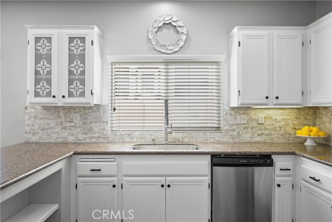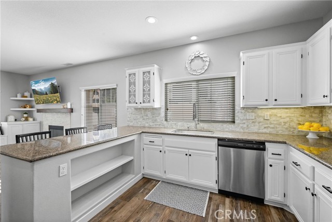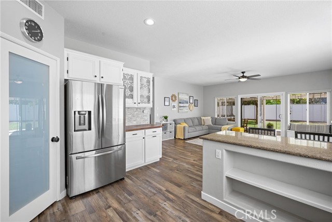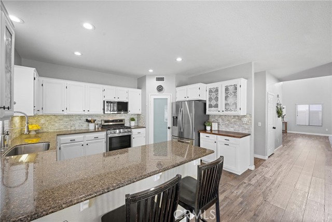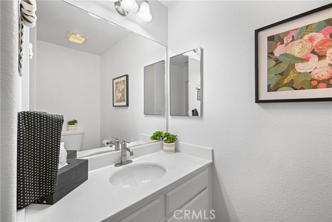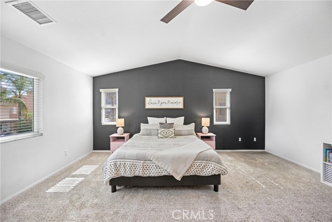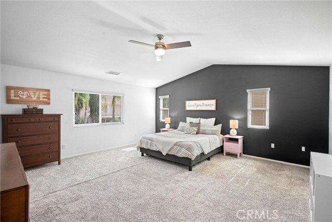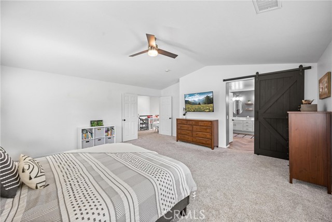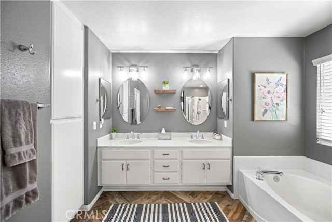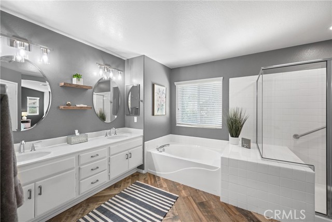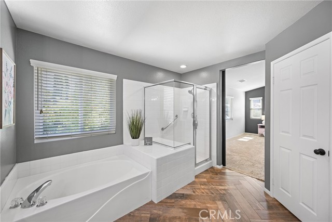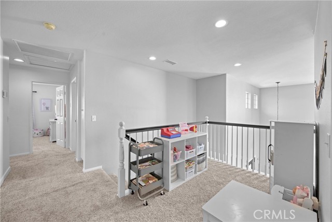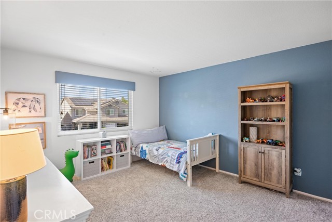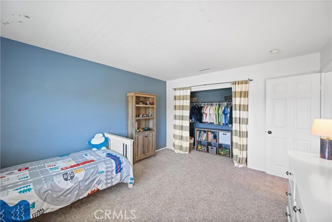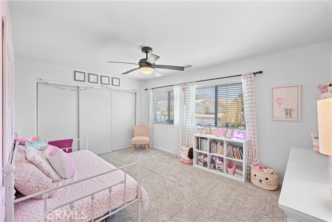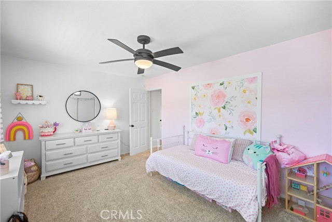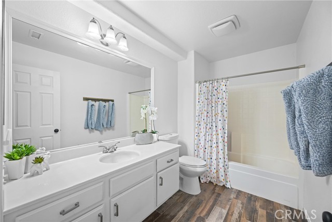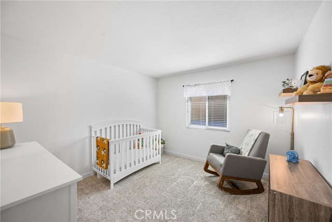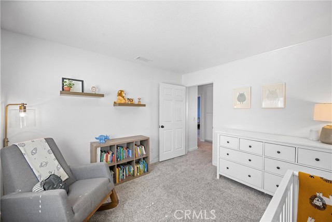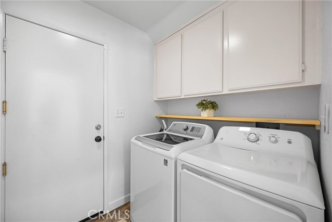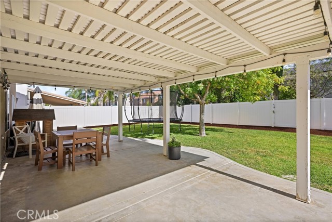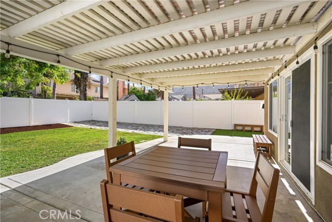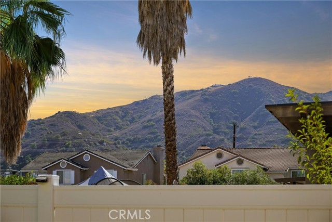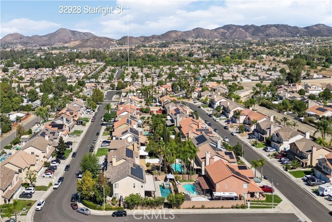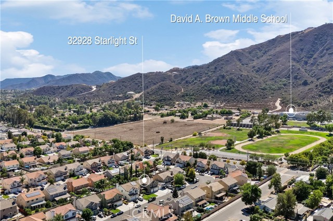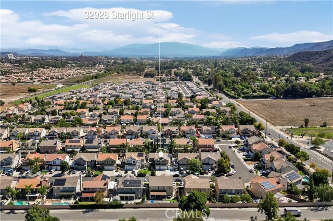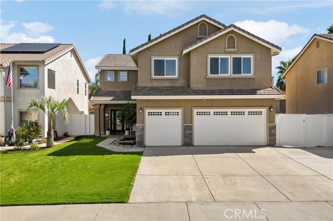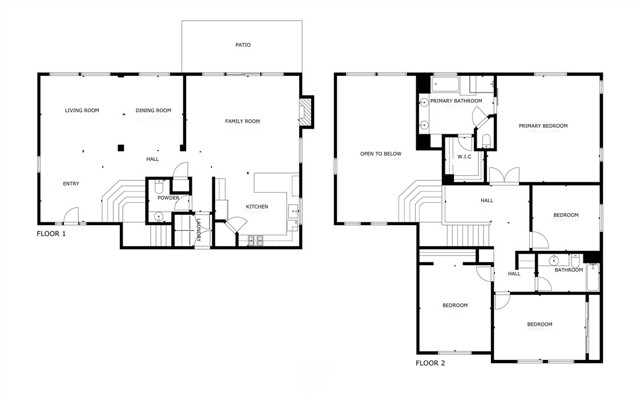Contact Kim Barron
Schedule A Showing
Request more information
- Home
- Property Search
- Search results
- 32928 Starlight Street, Wildomar, CA 92595
- MLS#: OC25239227 ( Single Family Residence )
- Street Address: 32928 Starlight Street
- Viewed: 4
- Price: $669,000
- Price sqft: $254
- Waterfront: Yes
- Wateraccess: Yes
- Year Built: 2000
- Bldg sqft: 2632
- Bedrooms: 4
- Total Baths: 3
- Full Baths: 2
- 1/2 Baths: 1
- Garage / Parking Spaces: 3
- Days On Market: 21
- Additional Information
- County: RIVERSIDE
- City: Wildomar
- Zipcode: 92595
- District: Lake Elsinore Unified
- Elementary School: WILDOM
- Middle School: DAABR
- High School: ELSINO
- Provided by: Coldwell Banker Realty
- Contact: Taylor Taylor

- DMCA Notice
-
DescriptionWelcome to this beautifully maintained 4 bedroom, 2.5 bath home offering 2,632 sqft of well designed living space. Situated on a spacious interior lot within the Hidden Creek community in Wildomar, this home combines functionality, style, and efficiency. A charming covered porch and elegant glass paneled entry lead into a tastefully designed interior brimming with natural light, soaring ceilings, and an open floor plan. The updated kitchen features modern appliances, designer touches, and a direct flow to the family room, making it perfect for both entertaining and everyday living. A custom stone fireplace and built in cabinetry add warmth and character to the main level. Enjoy comfort year round with energy efficient solar panels, newer vinyl double pane windows upstairs, a whole house fan, and a tankless water heater. The exterior impresses with a widened driveway offering a 3 car garage with epoxy flooring, RV parking, and a covered patio that opens to a tastefully arranged backyard ideal for gatherings and outdoor dining. Thoughtful upgrades include a water drainage system for optimal yard care and low maintenance living. Set on a generous 7,405 sqft lot with no HOA, this home offers the perfect balance of modern upgrades, energy conscious features, and convenience.
Property Location and Similar Properties
All
Similar
Features
Appliances
- Dishwasher
- Gas Oven
- Gas Cooktop
- High Efficiency Water Heater
- Microwave
- Refrigerator
- Tankless Water Heater
- Water Heater
- Water Line to Refrigerator
Architectural Style
- Traditional
Assessments
- CFD/Mello-Roos
Association Fee
- 0.00
Commoninterest
- None
Common Walls
- No Common Walls
Cooling
- Central Air
- Whole House Fan
Country
- US
Door Features
- Panel Doors
- Sliding Doors
Eating Area
- Breakfast Counter / Bar
- Breakfast Nook
- Dining Room
Electric
- Photovoltaics on Grid
Elementary School
- WILDOM
Elementaryschool
- Wildomar
Fencing
- Vinyl
Fireplace Features
- Family Room
Flooring
- Carpet
- Tile
- Vinyl
Foundation Details
- Slab
Garage Spaces
- 3.00
Heating
- Central
High School
- ELSINO
Highschool
- Elsinore
Interior Features
- Built-in Features
- Cathedral Ceiling(s)
- Ceiling Fan(s)
- Granite Counters
- High Ceilings
- Open Floorplan
- Recessed Lighting
- Storage
- Two Story Ceilings
Laundry Features
- Individual Room
Levels
- Two
Living Area Source
- Assessor
Lockboxtype
- Supra
Lockboxversion
- Supra
Lot Features
- Front Yard
- Landscaped
- Lawn
- Rectangular Lot
- Sprinkler System
- Yard
Middle School
- DAABR
Middleorjuniorschool
- David A Brown
Other Structures
- Storage
Parcel Number
- 380023003
Parking Features
- Built-In Storage
- Direct Garage Access
- Driveway
- Concrete
- Garage
- Garage - Single Door
- Garage - Two Door
- Oversized
- RV Access/Parking
- RV Gated
Patio And Porch Features
- Covered
- Patio
- Porch
- Front Porch
- Stone
Pool Features
- None
Property Type
- Single Family Residence
Property Condition
- Turnkey
- Updated/Remodeled
Road Frontage Type
- City Street
Road Surface Type
- Paved
School District
- Lake Elsinore Unified
Sewer
- Public Sewer
Spa Features
- None
Utilities
- Electricity Connected
- Natural Gas Connected
- Sewer Connected
- Water Connected
View
- Hills
- Mountain(s)
- Neighborhood
Virtual Tour Url
- https://my.matterport.com/show/?m=TjEQLk8ivAo&mls=1
Water Source
- Public
Window Features
- Double Pane Windows
Year Built
- 2000
Year Built Source
- Assessor
Zoning
- R-1
Based on information from California Regional Multiple Listing Service, Inc. as of Oct 26, 2025. This information is for your personal, non-commercial use and may not be used for any purpose other than to identify prospective properties you may be interested in purchasing. Buyers are responsible for verifying the accuracy of all information and should investigate the data themselves or retain appropriate professionals. Information from sources other than the Listing Agent may have been included in the MLS data. Unless otherwise specified in writing, Broker/Agent has not and will not verify any information obtained from other sources. The Broker/Agent providing the information contained herein may or may not have been the Listing and/or Selling Agent.
Display of MLS data is usually deemed reliable but is NOT guaranteed accurate.
Datafeed Last updated on October 26, 2025 @ 12:00 am
©2006-2025 brokerIDXsites.com - https://brokerIDXsites.com


