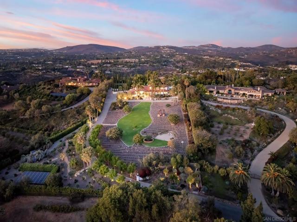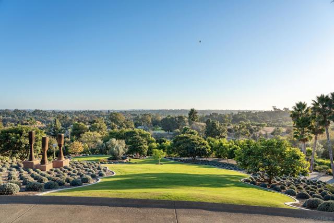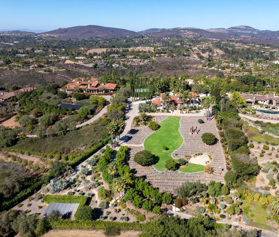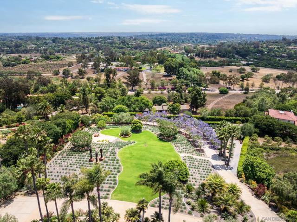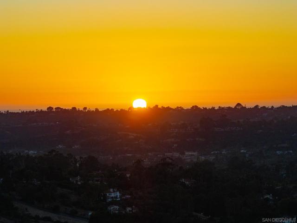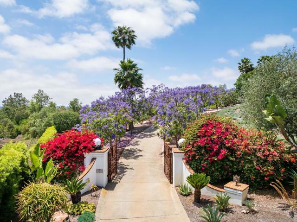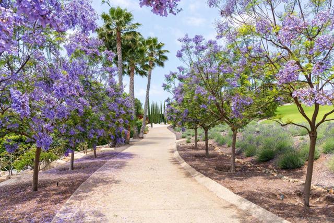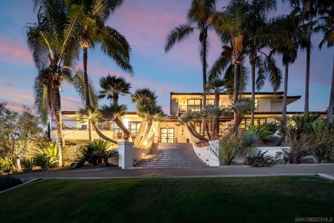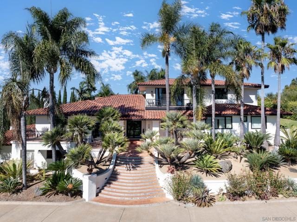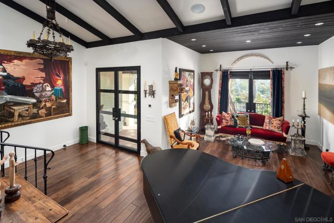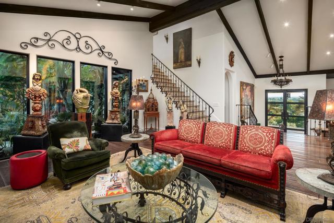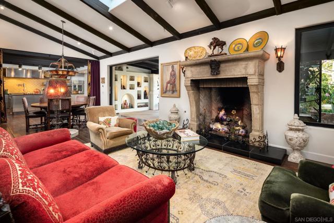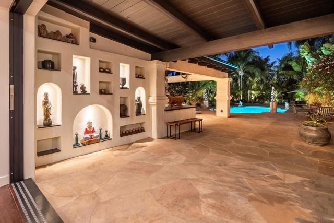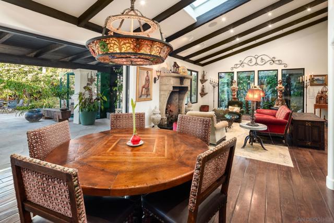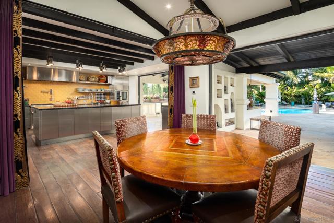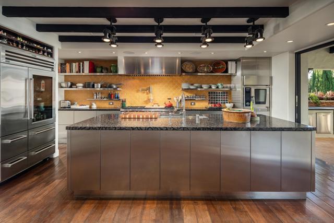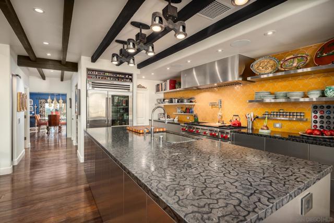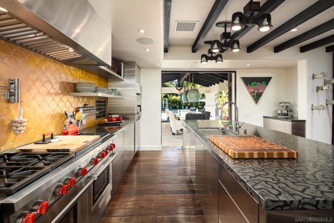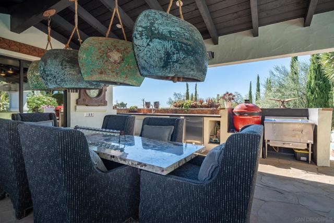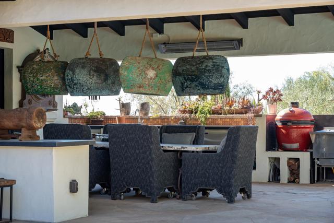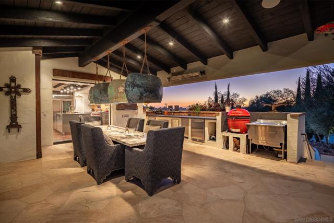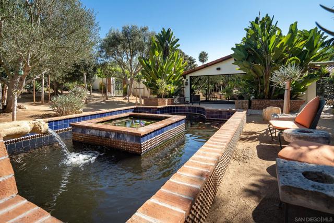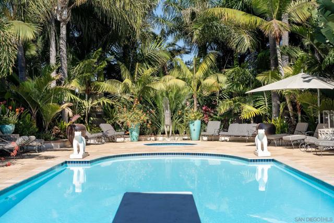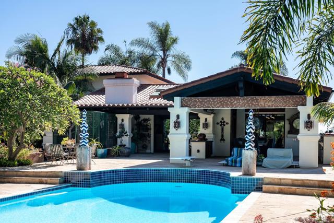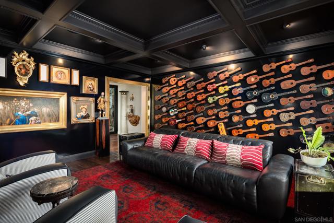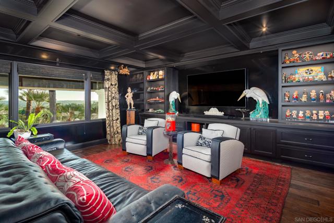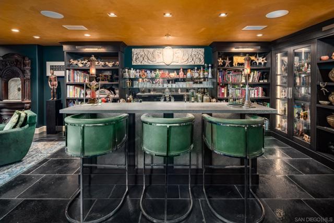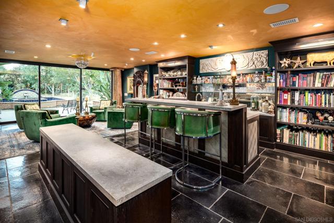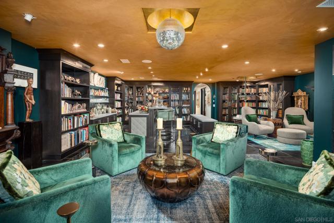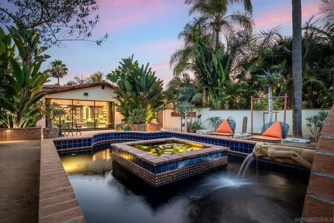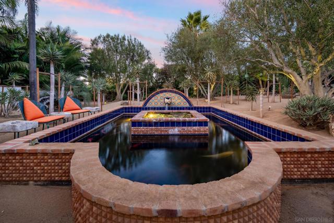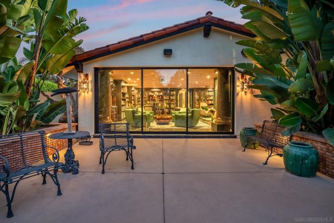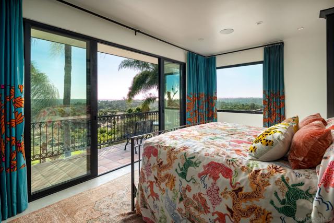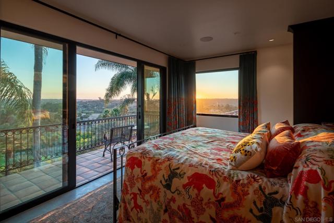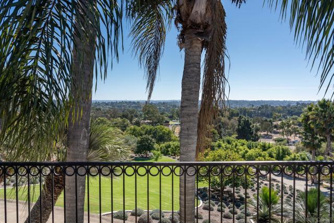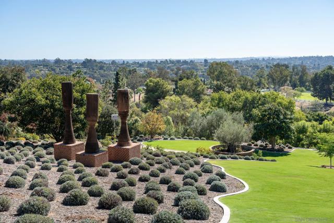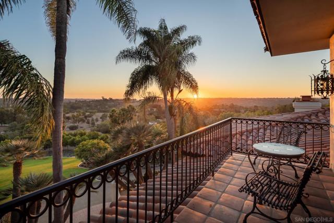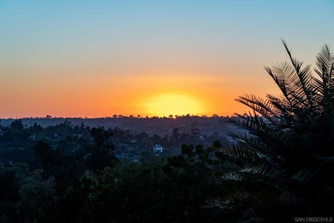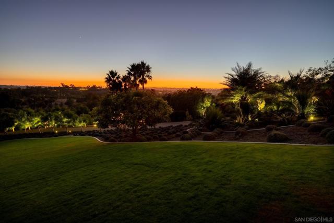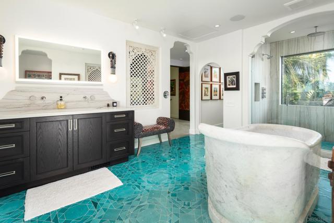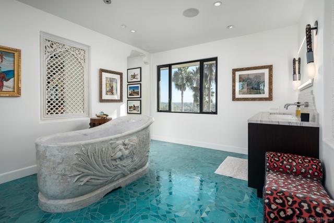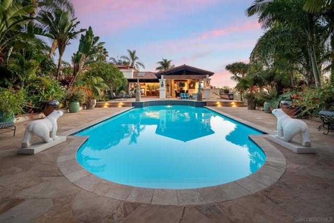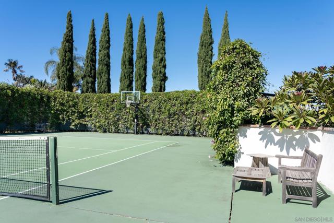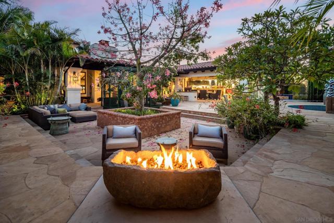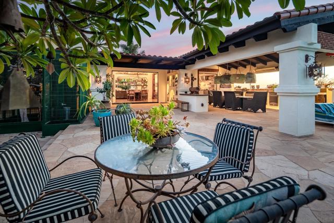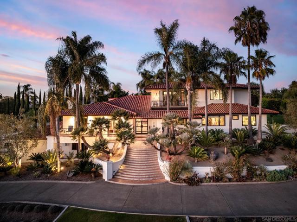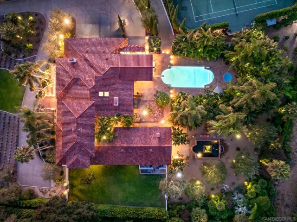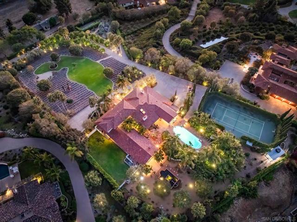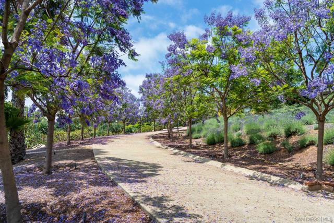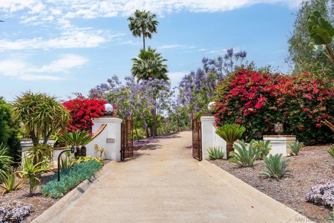Contact Kim Barron
Schedule A Showing
Request more information
- Home
- Property Search
- Search results
- 18245 Paseo Victoria, Rancho Santa Fe, CA 92067
- MLS#: 250041645SD ( Single Family Residence )
- Street Address: 18245 Paseo Victoria
- Viewed: 6
- Price: $8,750,000
- Price sqft: $1,072
- Waterfront: No
- Year Built: 1981
- Bldg sqft: 8161
- Bedrooms: 5
- Total Baths: 7
- Full Baths: 5
- 1/2 Baths: 2
- Garage / Parking Spaces: 31
- Days On Market: 127
- Additional Information
- County: SAN DIEGO
- City: Rancho Santa Fe
- Zipcode: 92067
- Subdivision: Rancho Santa Fe
- Provided by: Pacific Sotheby's International Realty
- Contact: Linda Linda

- DMCA Notice
-
DescriptionLocation, style, attention to detail and masterful construction find harmony within this recently renovated/updated Santa Barbara style Rancho Santa Fe Covenant estate showcasing spectacular views. Ideally situated, on one of the highest points and desirable streets in the exclusive Covenant in Rancho Santa Fe on 3.21 beautiful, private, gated and fenced acres, with unlimited panoramic South Western views with an peek of the Pacific ocean and stunning sunsets in addition to mountain and back country views from the rear of the residence. The gracious home exudes casual elegance and provides the ultimate venue for indoor/outdoor living and entertaining. The approximately 8,161 square foot residence encompasses five well appointed bedrooms suites (including the expansive guest suite) stylishly appointed powder room, formal living/music room with French doors, dining room with fireplace, large windows and French doors with a view deck, theatre/viewing room with black lacquered walls, and a expansive library/office/party room with an entertaining bar, antique fireplace and wall fountain with a wall of disappearing doors leading the private backyard with koi pond, fruit orchards, specimen trees and a lounging area. The great room with 1,500 bottle chilled wine cellar, fireplace, abundance of windows with informal dining and a wall of custom storage and shelves, opens seamlessly to the outdoors. The great room flows into the kitchen designed for a persnickety chef, is complete with top of the line commercial appliances, marble countertops and an abundance of storage. The sublime Location, style, attention to detail and masterful construction find harmony within this recently renovated/updated Santa Barbara style Rancho Santa Fe Covenant estate showcasing spectacular views. Ideally situated, on one of the highest points and desirable streets in the exclusive Covenant in Rancho Santa Fe on 3.21 beautiful, private, gated and fenced acres, with unlimited panoramic South Western views with an peek of the Pacific ocean and stunning sunsets in addition to mountain and back country views from the rear of the residence. The gracious home exudes casual elegance and provides the ultimate venue for indoor/outdoor living and entertaining. The approximately 8,161 square foot residence encompasses five well appointed bedrooms suites (including the expansive guest suite) stylishly appointed powder room, formal living/music room with French doors, dining room with fireplace, large windows and French doors with a view deck, theatre/viewing room with black lacquered walls, and a expansive library/office/party room with an entertaining bar, antique fireplace and wall fountain with a wall of disappearing doors leading the private backyard with koi pond, fruit orchards, specimen trees and a lounging area. The great room with 1,500 bottle chilled wine cellar, fireplace, abundance of windows with informal dining and a wall of custom storage and shelves, opens seamlessly to the outdoors. The great room flows into the kitchen designed for a persnickety chef, is complete with top of the line commercial appliances, marble countertops and an abundance of storage. The sublime primary retreat is warm and generous, with private veranda showcasing the exquisite views, perfect for morning coffee, afternoon sun, or an evening cocktail. There is an oversized dressing room complete with custom built ins and a spa like bath with lavish finishes. Upscale designer finishes throughout the residence include furniture grade cabinetry, custom tile and stone, handmade hardware and light fixtures, hardwood floors, antique fireplaces, French doors, walls of disappearing doors, and oversized windows with abundant storage. The attached guest suite includes a full kitchen, bedroom with bath and a sitting/bonus room. Enjoy the outdoors with a private salt water pool, spa with tropical forest with rare plant specimens, outdoor heated living room with summer kitchen and storage...
Property Location and Similar Properties
All
Similar
Features
Appliances
- Dishwasher
- Disposal
- Refrigerator
- Double Oven
- Range Hood
Association Amenities
- Other
Association Fee
- 250.00
Association Fee Frequency
- Semi-Annually
Construction Materials
- Stucco
Cooling
- Central Air
Country
- US
Eating Area
- Area
- See Remarks
Fireplace Features
- Dining Room
- Family Room
- Living Room
- See Remarks
Flooring
- Wood
Garage Spaces
- 6.00
Heating
- Propane
- Forced Air
Laundry Features
- Electric Dryer Hookup
- Propane Dryer Hookup
- Individual Room
Levels
- Two
Living Area Source
- Assessor
Other Structures
- Guest House Attached
Parcel Number
- 2650901300
Parking Features
- Driveway
Pool Features
- In Ground
Property Type
- Single Family Residence
Spa Features
- In Ground
Subdivision Name Other
- Rancho Santa Fe
Uncovered Spaces
- 25.00
View
- Mountain(s)
- Panoramic
- Peek-A-Boo
- City Lights
Virtual Tour Url
- https://www.propertypanorama.com/instaview/snd/250041645
Year Built
- 1981
Based on information from California Regional Multiple Listing Service, Inc. as of Feb 18, 2026. This information is for your personal, non-commercial use and may not be used for any purpose other than to identify prospective properties you may be interested in purchasing. Buyers are responsible for verifying the accuracy of all information and should investigate the data themselves or retain appropriate professionals. Information from sources other than the Listing Agent may have been included in the MLS data. Unless otherwise specified in writing, Broker/Agent has not and will not verify any information obtained from other sources. The Broker/Agent providing the information contained herein may or may not have been the Listing and/or Selling Agent.
Display of MLS data is usually deemed reliable but is NOT guaranteed accurate.
Datafeed Last updated on February 18, 2026 @ 12:00 am
©2006-2026 brokerIDXsites.com - https://brokerIDXsites.com


