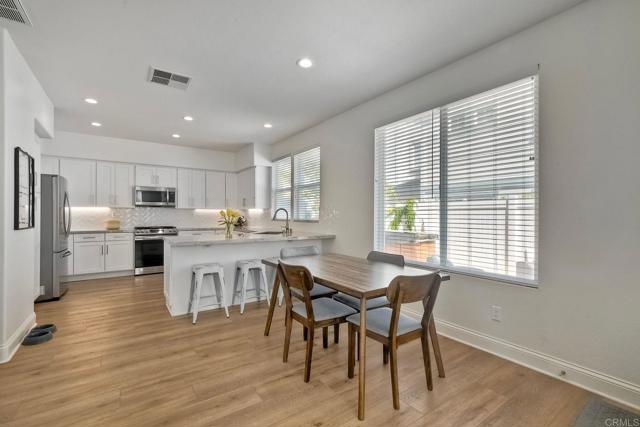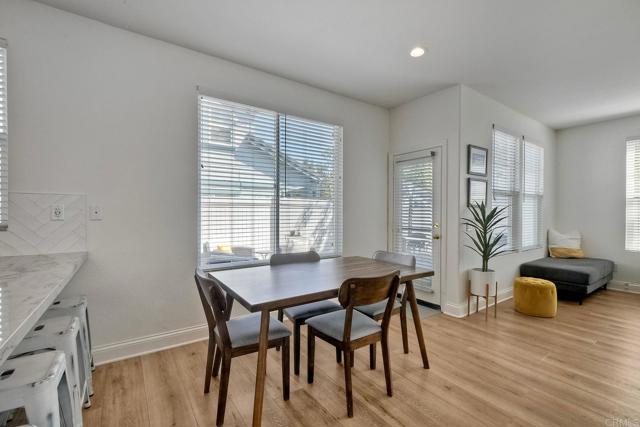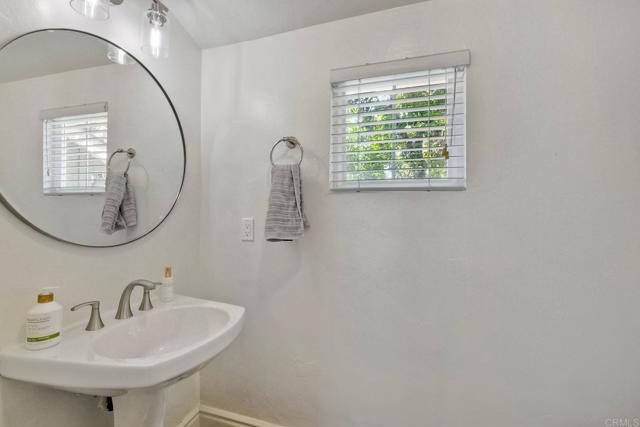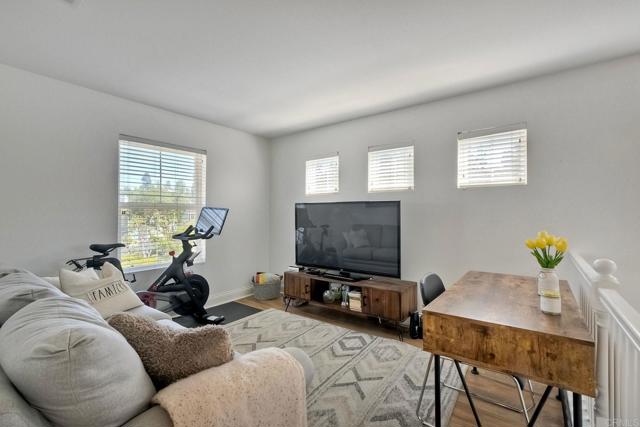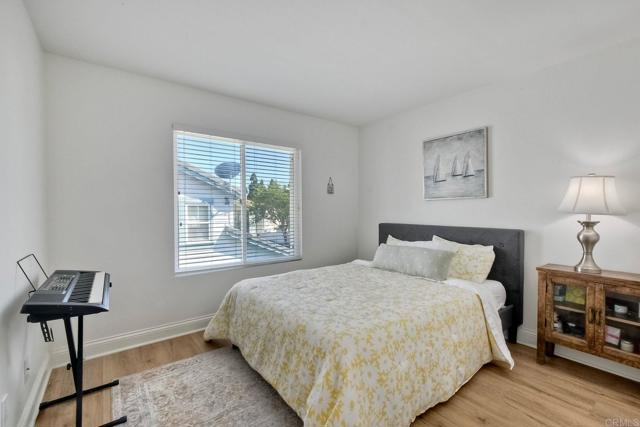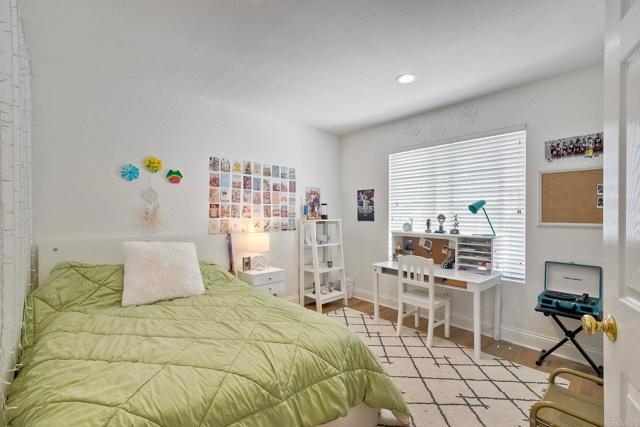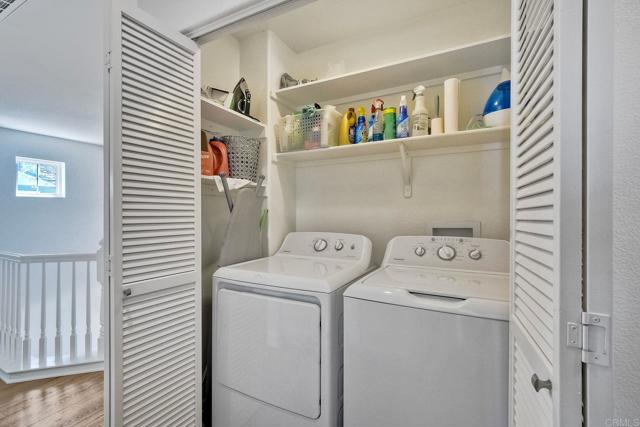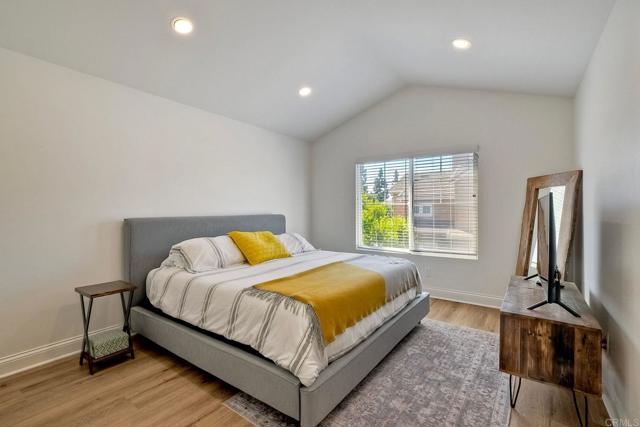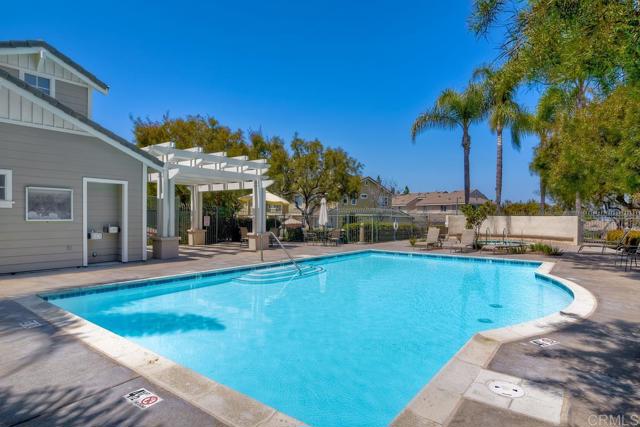Contact Kim Barron
Schedule A Showing
Request more information
- Home
- Property Search
- Search results
- 6586 Daylily Drive, Carlsbad, CA 92011
- MLS#: NDP2509899 ( Townhouse )
- Street Address: 6586 Daylily Drive
- Viewed: 3
- Price: $4,800
- Price sqft: $3
- Waterfront: No
- Year Built: 2000
- Bldg sqft: 1645
- Bedrooms: 3
- Total Baths: 3
- Full Baths: 2
- 1/2 Baths: 1
- Garage / Parking Spaces: 2
- Days On Market: 5
- Additional Information
- County: SAN DIEGO
- City: Carlsbad
- Zipcode: 92011
- Subdivision: Csbw
- District: Carlsbad Unified
- Elementary School: AVAELE
- Middle School: AVIARA
- High School: CARLSB
- Provided by: Three Lagoons Realty
- Contact: Megan Megan

- DMCA Notice
-
DescriptionAvailable Oct 25th! This completely remodeled, gorgeous home includes 1,645 sq ft, 3 bedrooms, plus loft, 2.5 bathrooms and a 2 car garage. Enter the open concept living room with high ceilings and an abundance of windows that offer great natural light. Vinyl plank flooring is throughout the entire home. The home has neutral light paint throughout. The kitchen is a chef's dream, with new white shaker cabinets, stainless steel appliances, beautiful quartz countertops with plenty of space to cook and entertain. Upstairs you will find 3 bedrooms, loft, laundry and upgraded bathrooms, with quartz, tile, upgraded fixtures. The low maintenance backyard has vinyl fencing, private spa, and gets plenty of sunshine year round. Approx 1 mile to the beach, Cherry Tree Walk offers a community pool, spa, greenbelt. Walk to Poinsettia Park. Located in top rated Carlsbad school district. Pets allowed. Welcome home to 6586 Daylily Dr!
Property Location and Similar Properties
All
Similar
Features
Additional Rent For Pets
- See Remarks
Association Fee
- 410.00
Association Fee Frequency
- Monthly
Common Walls
- 1 Common Wall
- End Unit
- No One Above
- No One Below
Cooling
- Central Air
Creditamount
- 30
Credit Check Paid By
- Tenant
Depositsecurity
- 4800
Direction Faces
- North
Elementary School
- AVAELE
Elementaryschool
- Aviara Oaks
Entry Location
- Living Room
Fireplace Features
- Living Room
Furnished
- Unfurnished
Garage Spaces
- 2.00
High School
- CARLSB
Highschool
- Carlsbad
Interior Features
- High Ceilings
- Open Floorplan
- Recessed Lighting
- Unfurnished
Laundry Features
- Dryer Included
- In Closet
- Washer Included
Levels
- Two
Living Area Source
- Public Records
Lot Features
- Back Yard
- Corner Lot
- Cul-De-Sac
- Planned Unit Development
Middle School
- AVIARA
Middleorjuniorschool
- Aviara Oaks
Parcel Number
- 2145710800
Park Name
- Cherry Tree Walk
Pets Allowed
- Breed Restrictions
- Dogs OK
Pool Features
- Association
- Community
- Heated Passively
Property Type
- Townhouse
Rent Includes
- Association Dues
School District
- Carlsbad Unified
Sewer
- Public Sewer
Subdivision Name Other
- CSBW
Totalmoveincosts
- 4830.00
Transferfee
- 0.00
Transferfeepaidby
- Owner
View
- Neighborhood
Virtual Tour Url
- https://www.propertypanorama.com/instaview/crmls/NDP2405286
Year Built
- 2000
Zoning
- R1
Based on information from California Regional Multiple Listing Service, Inc. as of Oct 18, 2025. This information is for your personal, non-commercial use and may not be used for any purpose other than to identify prospective properties you may be interested in purchasing. Buyers are responsible for verifying the accuracy of all information and should investigate the data themselves or retain appropriate professionals. Information from sources other than the Listing Agent may have been included in the MLS data. Unless otherwise specified in writing, Broker/Agent has not and will not verify any information obtained from other sources. The Broker/Agent providing the information contained herein may or may not have been the Listing and/or Selling Agent.
Display of MLS data is usually deemed reliable but is NOT guaranteed accurate.
Datafeed Last updated on October 18, 2025 @ 12:00 am
©2006-2025 brokerIDXsites.com - https://brokerIDXsites.com









