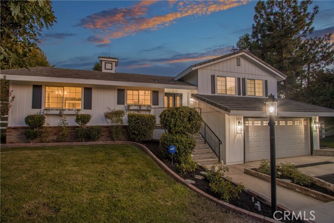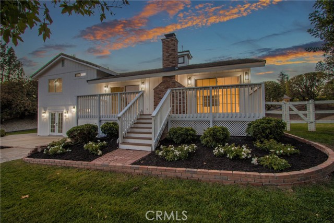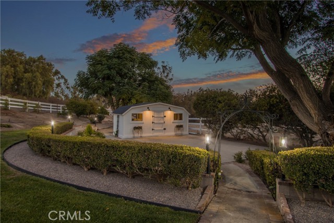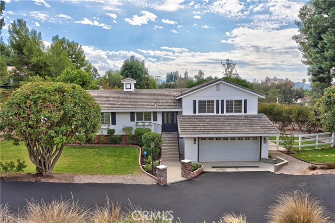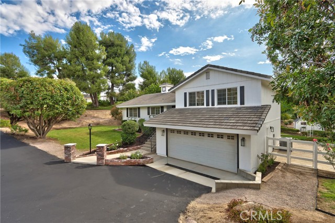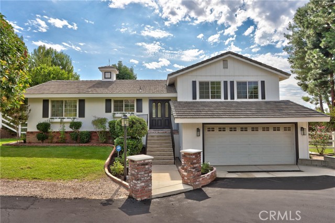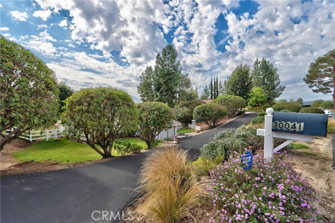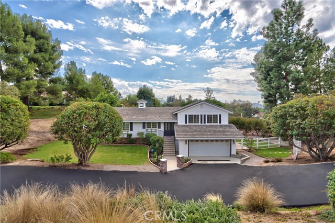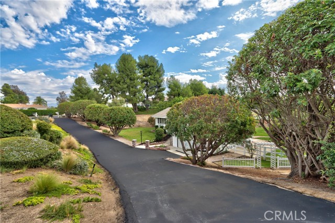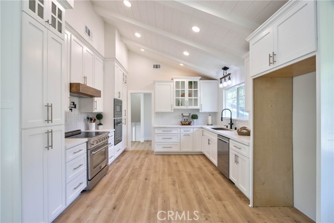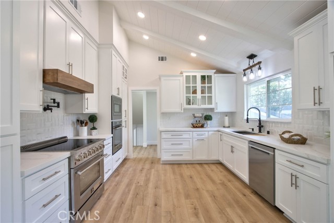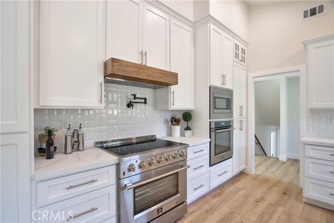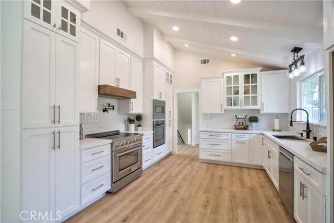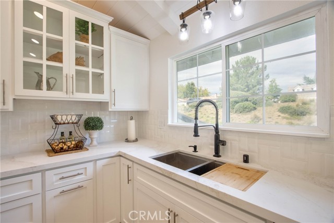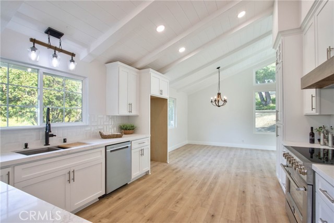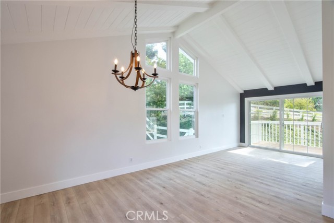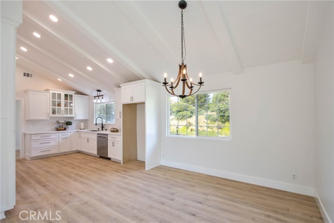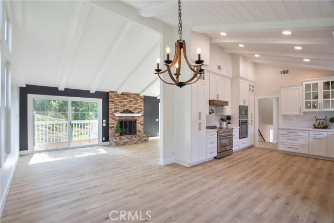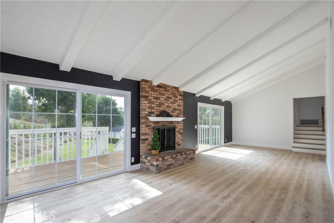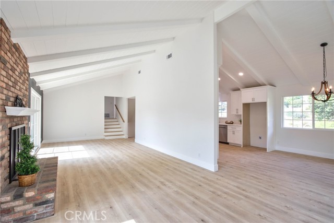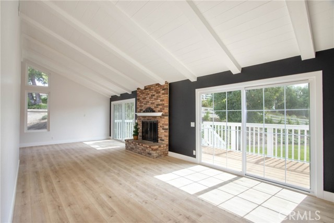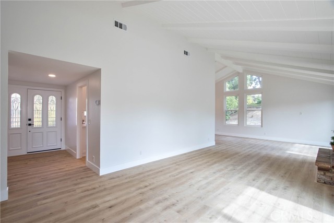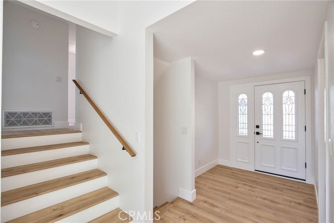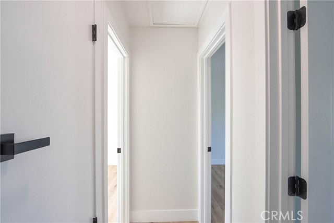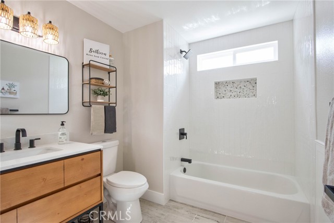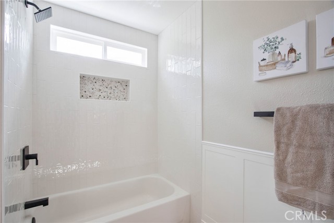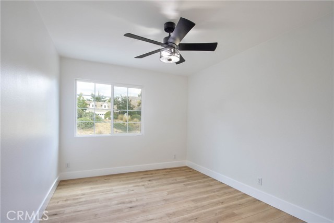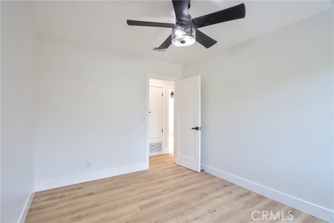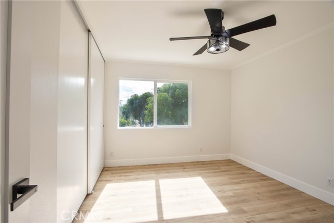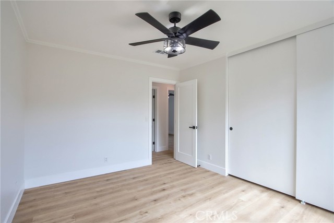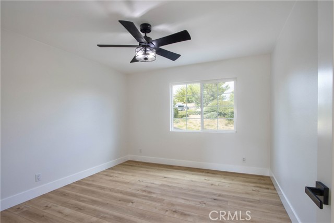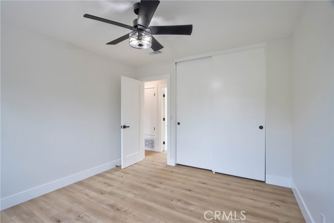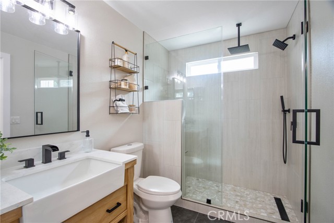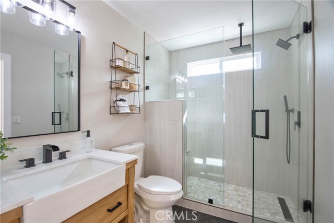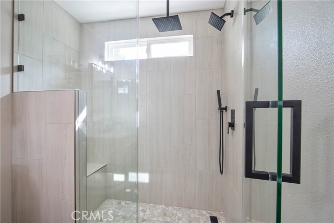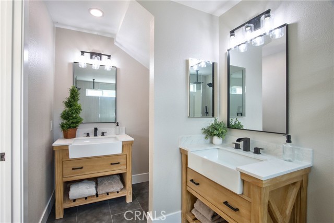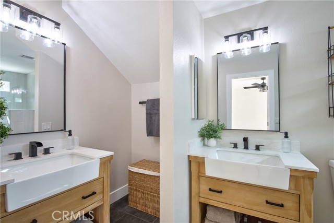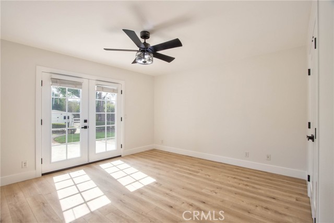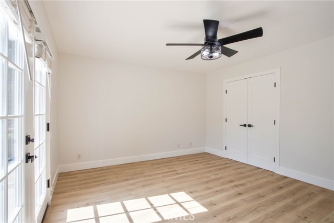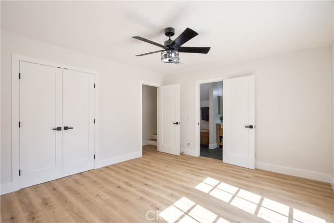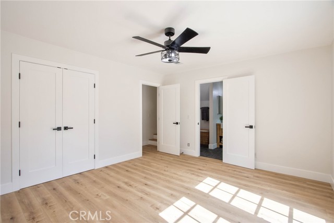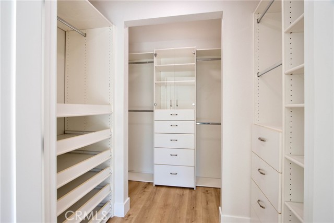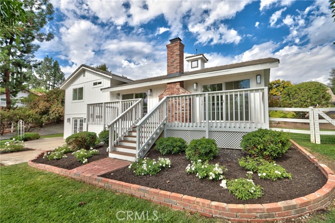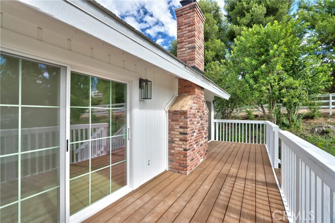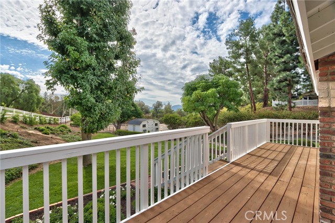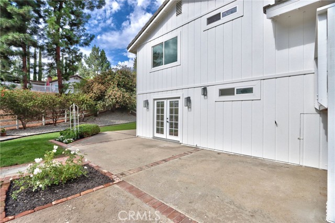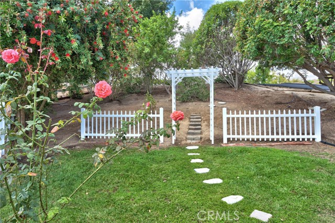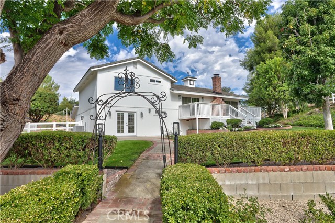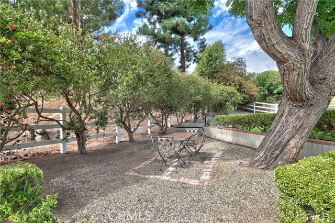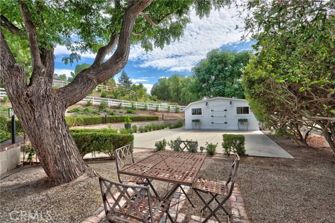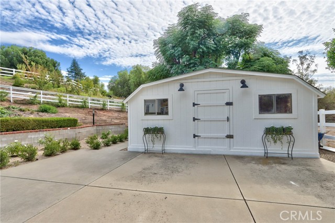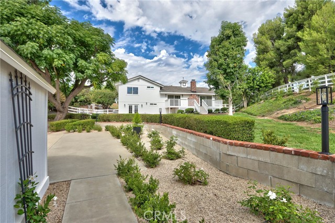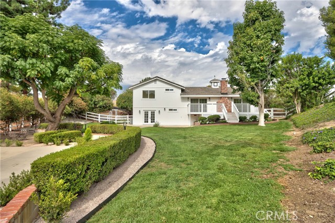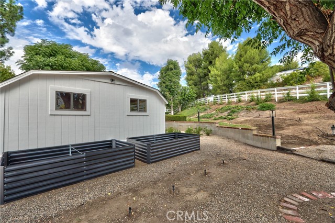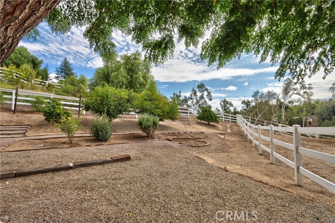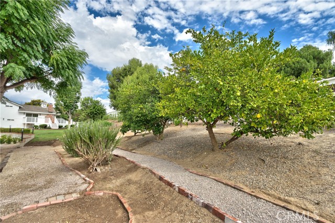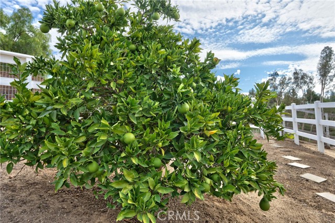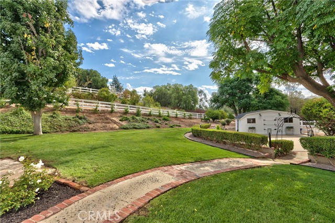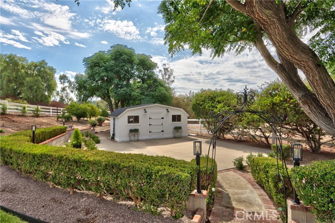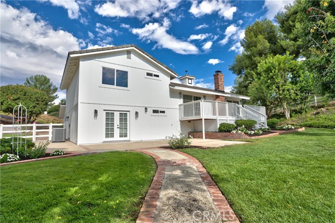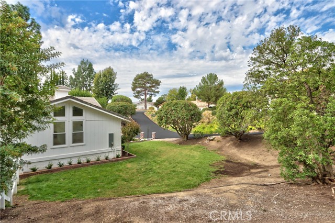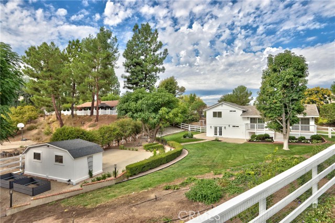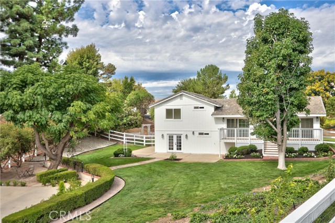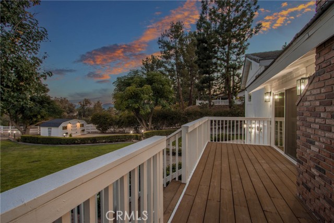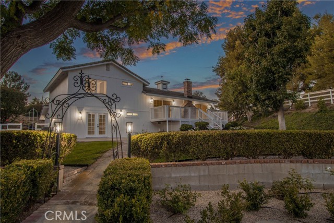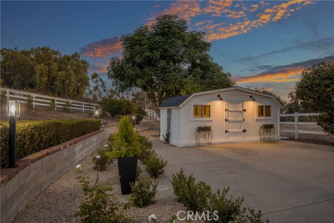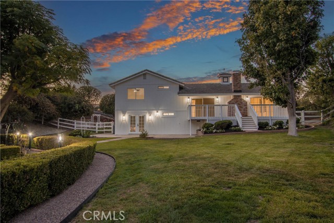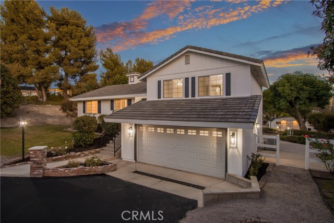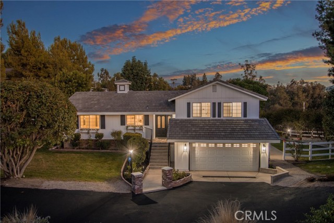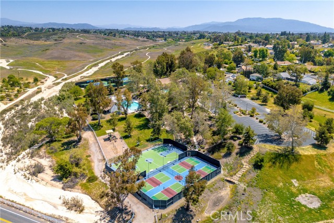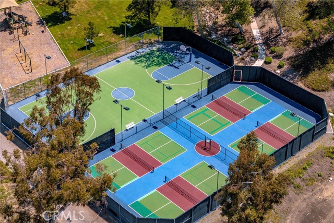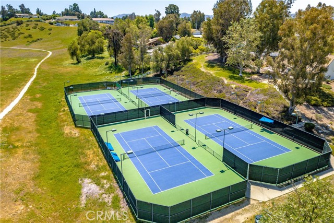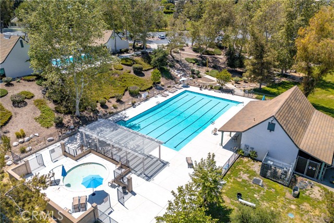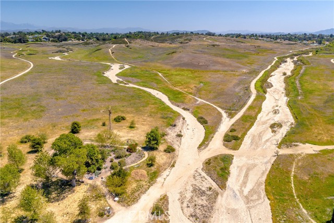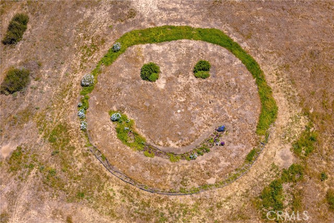Contact Kim Barron
Schedule A Showing
Request more information
- Home
- Property Search
- Search results
- 30041 Los Nogales, Temecula, CA 92591
- MLS#: SW25237031 ( Single Family Residence )
- Street Address: 30041 Los Nogales
- Viewed: 4
- Price: $1,295,000
- Price sqft: $694
- Waterfront: Yes
- Wateraccess: Yes
- Year Built: 1979
- Bldg sqft: 1866
- Bedrooms: 3
- Total Baths: 2
- Full Baths: 2
- Garage / Parking Spaces: 2
- Days On Market: 134
- Additional Information
- County: RIVERSIDE
- City: Temecula
- Zipcode: 92591
- District: Temecula Unified
- Middle School: JAMDAY
- High School: CHAPAR
- Provided by: HomeSmart Realty West
- Contact: Terri Terri

- DMCA Notice
-
DescriptionThis is the home you have been waiting for in Meadowview! Quintessential Modern Organic Farmhouse living in the coveted community of Meadowview. Private homesite on a great street with very little traffic. No expense was spared on the remodel of the home. Exterior renovations include new siding and paint, including the barn and barn roof and new modern electrical light fixtures. New front exterior entry has been professionally designed with custom brick pillars and new channel drain and retaining wall at bottom of the garage entry. Additionally, new landscaping was added in many areas along with supporting irrigation. The interior of the home was completely gutted and modernized with a raised kitchen ceiling lined with shiplap and 108" high custom kitchen cabinets with decorative glass mullion inserts. New appliances are a showstopper and every detail was well thought out for an experienced chef,,, right down to the pot filler over the range. Interior features a cohesive design throughout with new vinyl wood flooring throughout and tiled bathrooms. Split level elevation allows for a private master suite on the ground level with an oversized custom closet and french doors to the backyard. Master bath has been customized with a private walk in shower boasting a triple shower head feature that allows for water flow from all three shower heads at the same time for the ultimate spa shower experience. Additional renovations in the remodel include new insulation, new A/C and Heat Pump, and a new electrical panel for power to the home and barn. Home has been equipped with an outdoor electrical package and electrical outlets throughout the front, side and backyard. The Meadowview community is prized for the central location and unique charm and character of the country setting while being city close. The community features a clubhouse, tennis and pickle ball courts, 2 pools, playground and basketball courts. In addition, the community is loved for the unique feature of 300 acres+ of equestrian, hiking and biking trails located in the center of the community. Close to schools, shopping, freeways and wineries.
Property Location and Similar Properties
All
Similar
Features
Appliances
- Convection Oven
- Dishwasher
- Double Oven
- Electric Oven
- Electric Range
- Electric Water Heater
- Free-Standing Range
- Disposal
- Microwave
- Range Hood
- Water Heater
Architectural Style
- Custom Built
Assessments
- Special Assessments
Association Amenities
- Pickleball
- Pool
- Spa/Hot Tub
- Outdoor Cooking Area
- Picnic Area
- Playground
- Tennis Court(s)
- Other Courts
- Biking Trails
- Hiking Trails
- Horse Trails
- Clubhouse
- Pets Permitted
- Controlled Access
Association Fee
- 354.00
Association Fee Frequency
- Quarterly
Commoninterest
- Planned Development
Common Walls
- No Common Walls
Construction Materials
- Wood Siding
Cooling
- Central Air
- Electric
- Heat Pump
Country
- US
Days On Market
- 87
Electric
- 220 Volts For Spa
- 220 Volts in Kitchen
- 220 Volts in Laundry
- Electricity - On Property
Entry Location
- Front Door
Exclusions
- Personal decorator items in interior and exterior of home including pots and plants.
Fireplace Features
- Family Room
Flooring
- Laminate
Garage Spaces
- 2.00
Green Energy Efficient
- HVAC
- Lighting
Heating
- Central
High School
- CHAPAR2
Highschool
- Chaparral
Inclusions
- Metal patio set in backyard.
Interior Features
- 2 Staircases
- Beamed Ceilings
- Ceiling Fan(s)
- High Ceilings
- Living Room Deck Attached
- Open Floorplan
- Quartz Counters
- Recessed Lighting
- Storage
Laundry Features
- In Garage
Levels
- Two
Living Area Source
- Assessor
Lockboxtype
- None
- Seller Providing Access
Lot Features
- Lot 20000-39999 Sqft
- Sprinkler System
- Sprinklers Drip System
- Sprinklers In Front
- Sprinklers In Rear
- Sprinklers Timer
- Yard
Middle School
- JAMDAY
Middleorjuniorschool
- James Day
Other Structures
- Shed(s)
- Storage
Parcel Number
- 921193001
Parking Features
- Asphalt
- Concrete
- Paved
- Driveway Down Slope From Street
- Garage
- Garage - Single Door
- Garage Door Opener
- Pull-through
Patio And Porch Features
- Deck
Pool Features
- None
Property Type
- Single Family Residence
Road Frontage Type
- City Street
Road Surface Type
- Paved
School District
- Temecula Unified
Security Features
- Smoke Detector(s)
Sewer
- Septic Type Unknown
Spa Features
- None
Subdivision Name Other
- Meadowview
Utilities
- Cable Available
- Electricity Connected
- Phone Available
- Water Connected
View
- Mountain(s)
Virtual Tour Url
- https://www.tourfactory.com/idxr3228258
Window Features
- Double Pane Windows
- Screens
Year Built
- 1979
Year Built Source
- Assessor
Based on information from California Regional Multiple Listing Service, Inc. as of Feb 21, 2026. This information is for your personal, non-commercial use and may not be used for any purpose other than to identify prospective properties you may be interested in purchasing. Buyers are responsible for verifying the accuracy of all information and should investigate the data themselves or retain appropriate professionals. Information from sources other than the Listing Agent may have been included in the MLS data. Unless otherwise specified in writing, Broker/Agent has not and will not verify any information obtained from other sources. The Broker/Agent providing the information contained herein may or may not have been the Listing and/or Selling Agent.
Display of MLS data is usually deemed reliable but is NOT guaranteed accurate.
Datafeed Last updated on February 21, 2026 @ 12:00 am
©2006-2026 brokerIDXsites.com - https://brokerIDXsites.com


