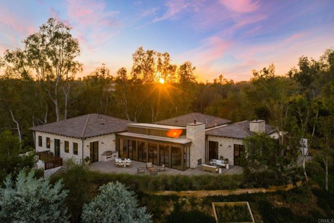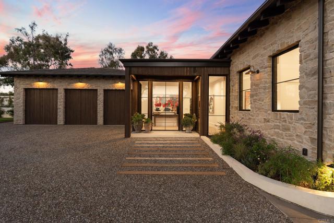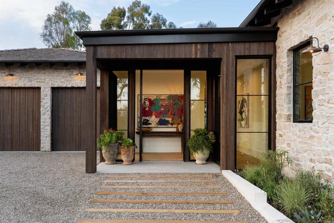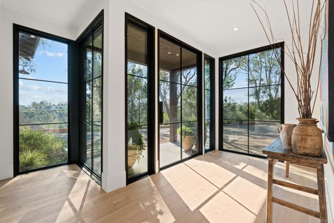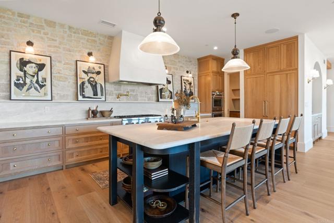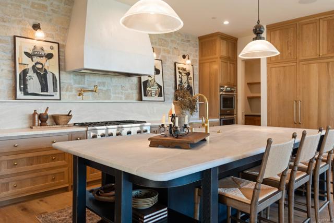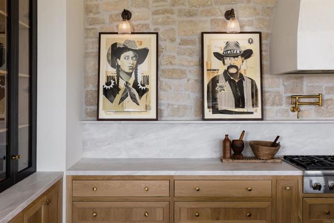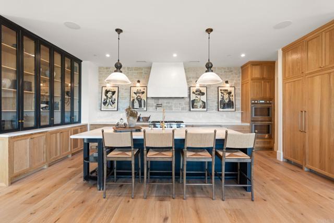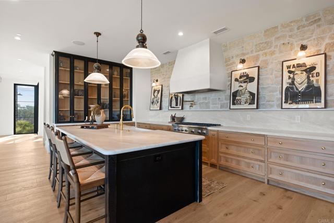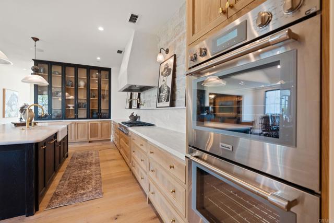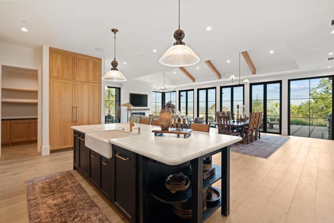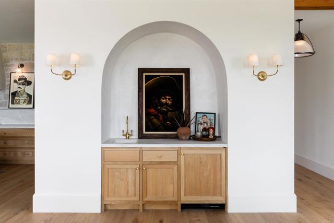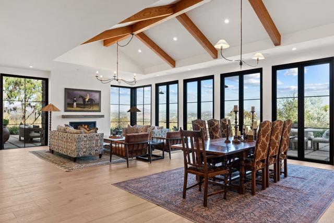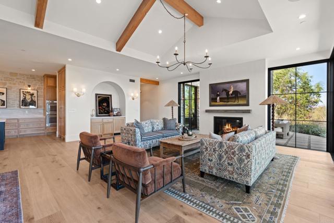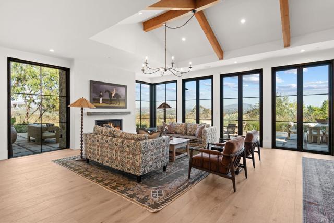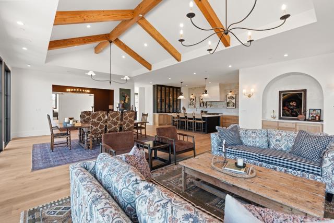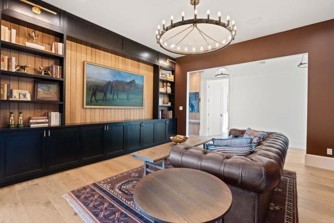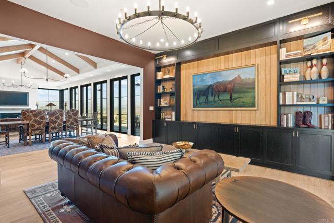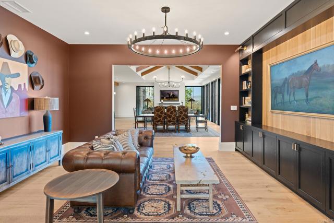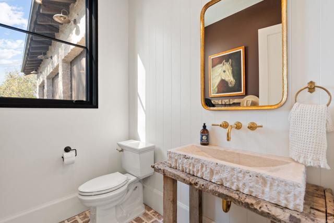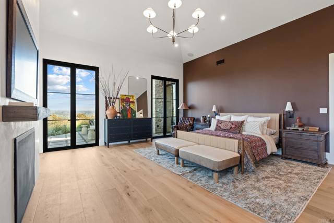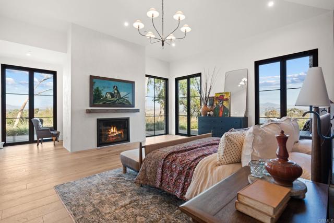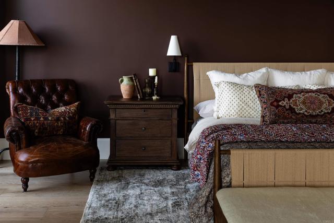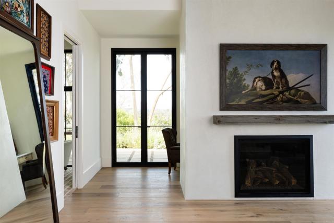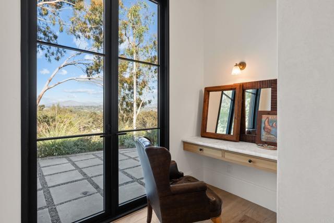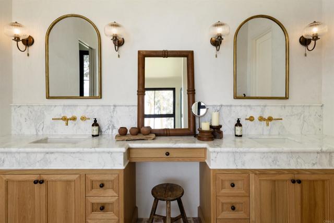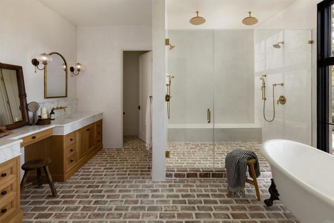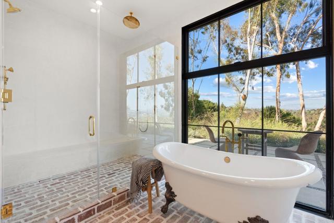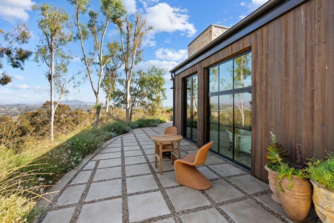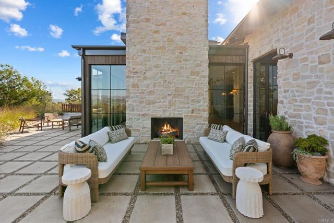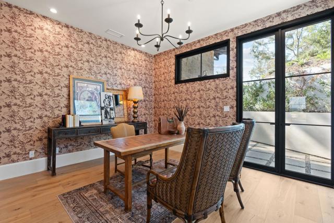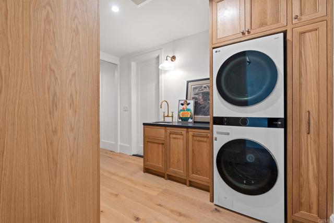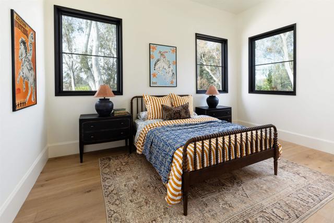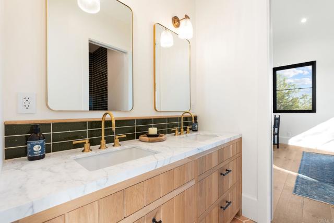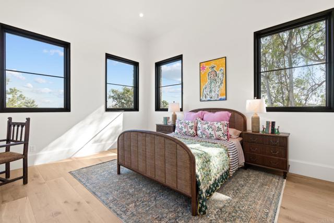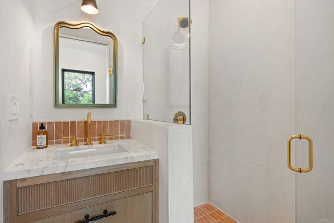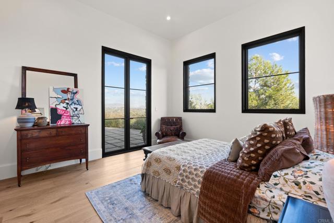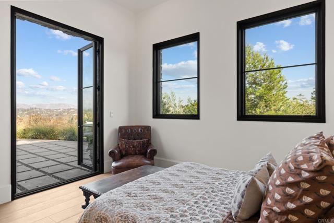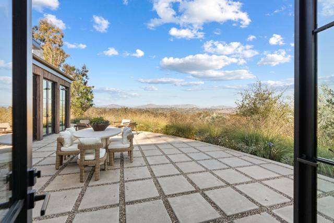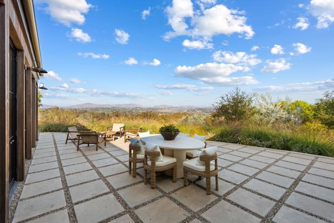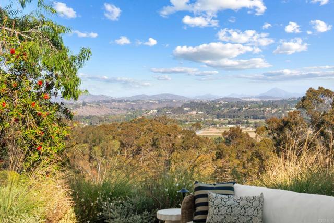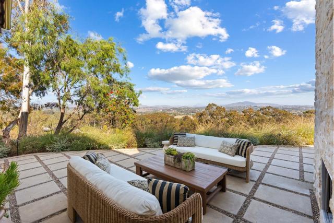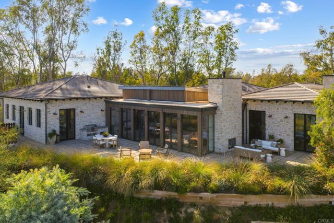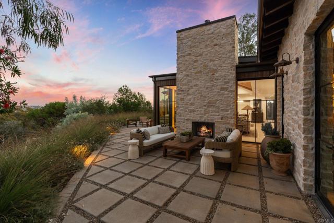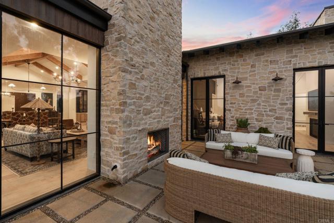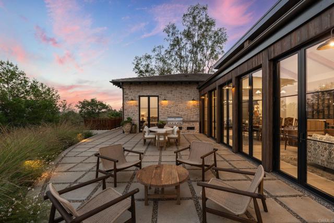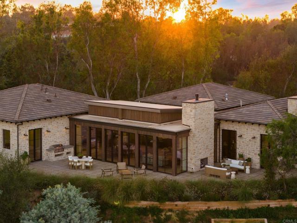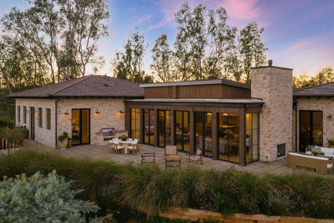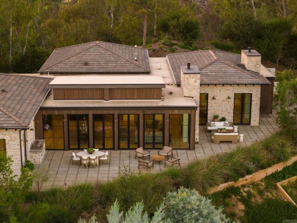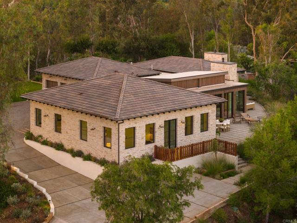Contact Kim Barron
Schedule A Showing
Request more information
- Home
- Property Search
- Search results
- 15816 Via Del Alba, Rancho Santa Fe, CA 92067
- MLS#: NDP2509844 ( Single Family Residence )
- Street Address: 15816 Via Del Alba
- Viewed: 1
- Price: $8,799,000
- Price sqft: $2,019
- Waterfront: No
- Year Built: 2025
- Bldg sqft: 4359
- Bedrooms: 4
- Total Baths: 4
- Full Baths: 3
- 1/2 Baths: 1
- Garage / Parking Spaces: 8
- Days On Market: 131
- Acreage: 1.54 acres
- Additional Information
- County: SAN DIEGO
- City: Rancho Santa Fe
- Zipcode: 92067
- District: San Dieguito Union
- Provided by: Swell Property
- Contact: David David

- DMCA Notice
-
DescriptionA New Construction Masterpiece Above the Clouds in the West Side Covenant of Rancho Santa Fe. Perched upon a desirable hilltop in Rancho Santa Fe, this spectacular new construction ranch estate with a modern twist was completed in 2025 and offers a top of the world location, granting rare sweeping views from East to West that allow you to live in serenity among the treetops. It is a private sanctuary, a genuine West Side Covenant home, that flawlessly merges timeless craftsmanship with contemporary luxury. The 4,359 SF, single level residence is set on 1.54 meticulously maintained acres. It delivers 4 bedrooms, 3.5 spa inspired bathrooms, a dedicated office, and a media room, all unified by an effortless, transparent indoor outdoor flow. The architecture masterfully blends warm natural stone, rich wood accents, and expansive walls of glass that act as art, flooding the interiors with curated light. Inside, vaulted ceilings with exposed beams soar above the open living and dining spaces. The chefs kitchen, a study in functional elegance, pairs bespoke custom cabinetry with high performance stone surfaces, a commanding center island, and professional grade appliances. Thoughtful design details, including wide plank oak flooring and meticulously curated lighting, ensure every corner of the home feels both refined and utterly comfortable. The private primary suite is a true retreat, opening directly onto the patio with restorative views across the rolling hills. Outside, the property is framed by multiple entertaining terraces and lounging areas, complete with an outdoor fireplace, the perfect settings for taking in the daily, vibrant sunsets. Beyond the main residence, amenities include an 827 SF 3 car garage and meticulously landscaped grounds designed for low maintenance beauty. This newly built estate offers a rare combination of contemporary design, single level ease, and an unmatched location that is just minutes from the beach, the iconic Racetrack, polo fields, world class golf, top rated schools, and the charming Village of Rancho Santa Fe.
Property Location and Similar Properties
All
Similar
Features
Appliances
- 6 Burner Stove
- Barbecue
- Dishwasher
- Disposal
- Microwave
- Refrigerator
Assessments
- Unknown
Association Amenities
- Call for Rules
- Clubhouse
- Golf Course
- Hiking Trails
- Horse Trails
- Security
Association Fee
- 2077.00
Association Fee Frequency
- Semi-Annually
Common Walls
- No Common Walls
Cooling
- Central Air
Days On Market
- 128
Entry Location
- Front Door
Fireplace Features
- Living Room
- Primary Bedroom
Garage Spaces
- 3.00
Heating
- Forced Air
- Propane
Laundry Features
- Individual Room
Levels
- One
Lot Features
- Lot Over 40000 Sqft
Parcel Number
- 2682706200
Parking Features
- Garage
Pool Features
- None
Property Type
- Single Family Residence
Property Condition
- Under Construction
School District
- San Dieguito Union
Sewer
- Conventional Septic
Uncovered Spaces
- 5.00
View
- Hills
- Neighborhood
Virtual Tour Url
- https://www.propertypanorama.com/instaview/crmls/NDP2509844
Year Built
- 2025
Year Built Source
- Builder
Zoning
- R-1:SINGLE FAM-RES
Based on information from California Regional Multiple Listing Service, Inc. as of Feb 18, 2026. This information is for your personal, non-commercial use and may not be used for any purpose other than to identify prospective properties you may be interested in purchasing. Buyers are responsible for verifying the accuracy of all information and should investigate the data themselves or retain appropriate professionals. Information from sources other than the Listing Agent may have been included in the MLS data. Unless otherwise specified in writing, Broker/Agent has not and will not verify any information obtained from other sources. The Broker/Agent providing the information contained herein may or may not have been the Listing and/or Selling Agent.
Display of MLS data is usually deemed reliable but is NOT guaranteed accurate.
Datafeed Last updated on February 18, 2026 @ 12:00 am
©2006-2026 brokerIDXsites.com - https://brokerIDXsites.com


