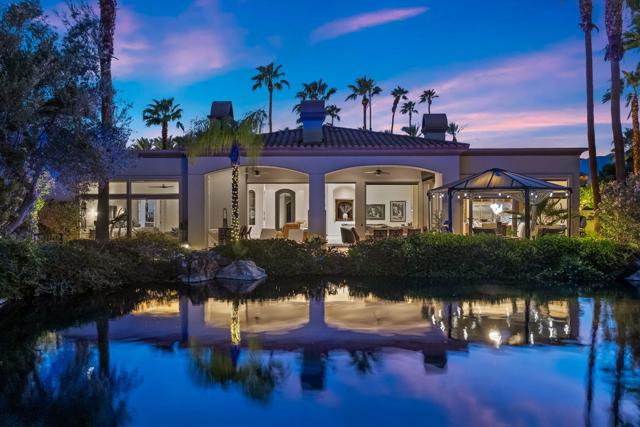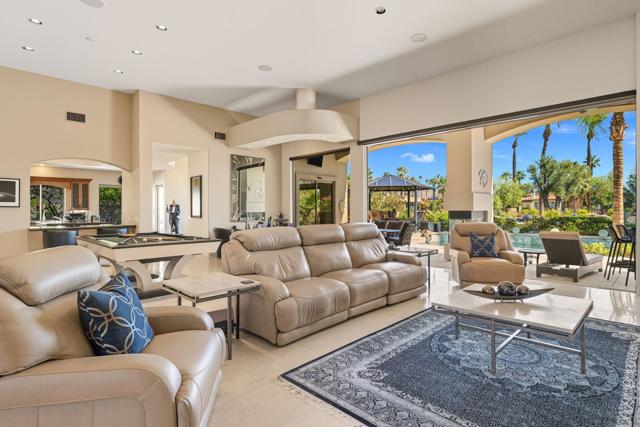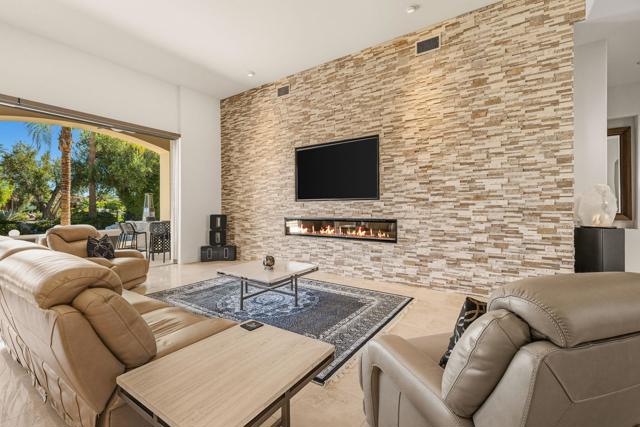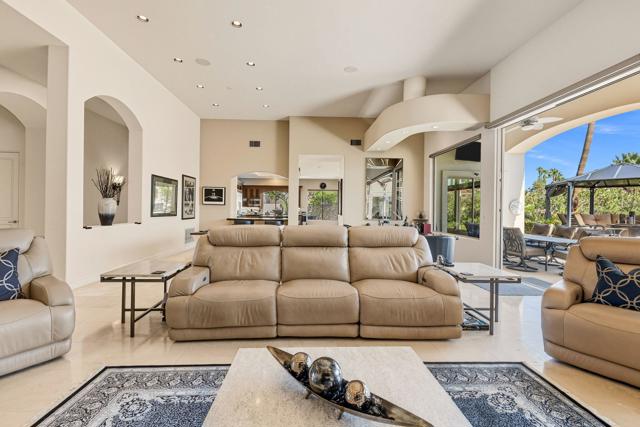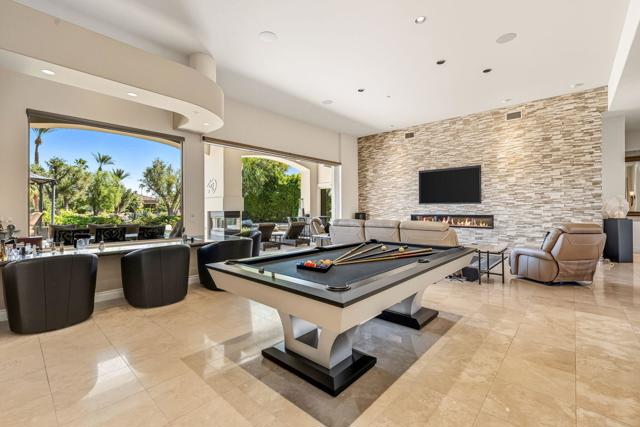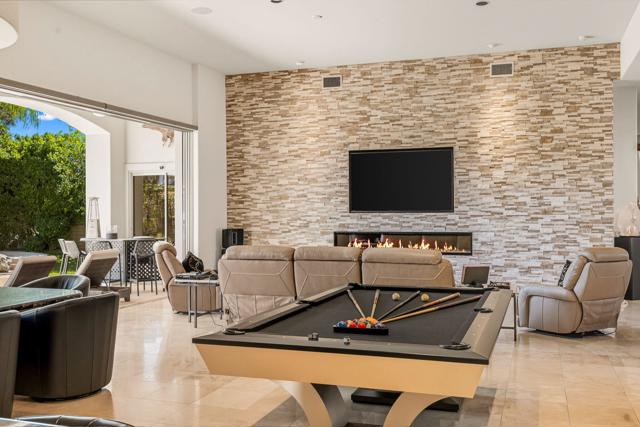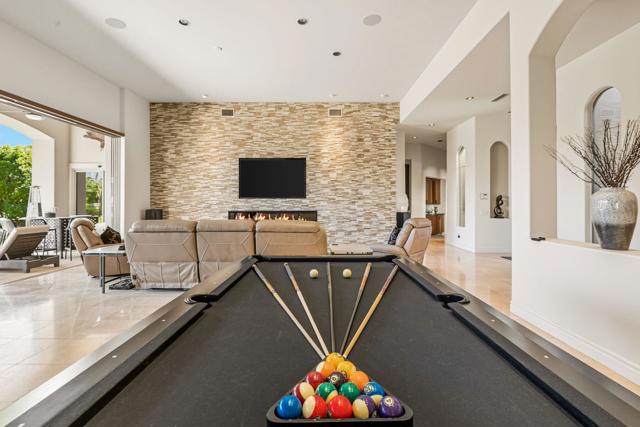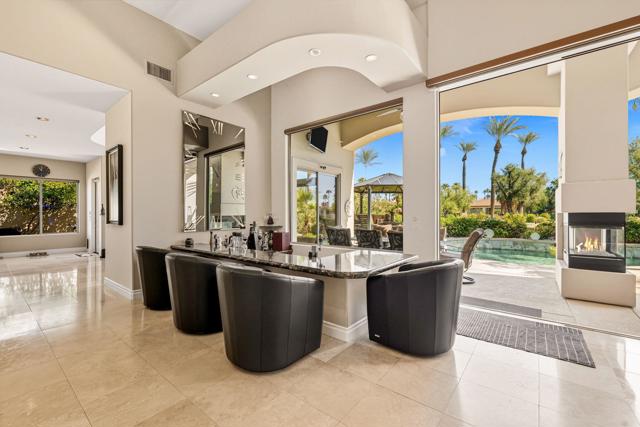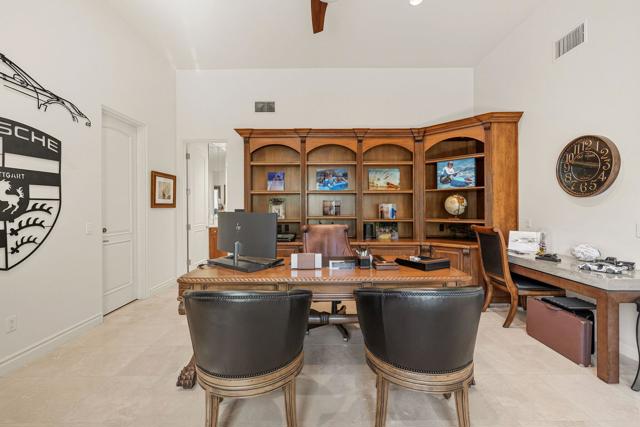Contact Kim Barron
Schedule A Showing
Request more information
- Home
- Property Search
- Search results
- 334 Crest Lake Drive, Palm Desert, CA 92211
- MLS#: 219136691DA ( Single Family Residence )
- Street Address: 334 Crest Lake Drive
- Viewed: 2
- Price: $2,299,000
- Price sqft: $473
- Waterfront: Yes
- Wateraccess: Yes
- Year Built: 2001
- Bldg sqft: 4861
- Bedrooms: 3
- Total Baths: 6
- Full Baths: 5
- Garage / Parking Spaces: 5
- Days On Market: 142
- Additional Information
- County: RIVERSIDE
- City: Palm Desert
- Zipcode: 92211
- Subdivision: Desert Falls Estates
- Provided by: Equity Union
- Contact: Brittany Brittany

- DMCA Notice
-
DescriptionBack on the market due to buyer's financing falling through. Home appraised at full value. Subject to cancellation of existing escrow. Set within the private enclave of desert falls estates, this exceptional residence is one of only eleven homes located on a tranquil lake with fountains and sweeping mountain views. A showcase of craftsmanship and thoughtful design, this custom built 4,861 square foot estate including an attached casita offers an elevated desert living experience defined by luxury, comfort, and privacy. * assessor records list the property a 3 bedroom, owners are having it corrected to show to show 4 bedrooms as originally built. The home's architectural elegance begins with a new wrought iron gate leading to a serene courtyard. Once through the newly installed commercial grade glass front door, high ceilings, smooth finish walls, and sophisticated lighting create an atmosphere of contemporary refinement. Every detail has been curated to the highest standard from travertine flooring throughout and new kitchen cabinetry to custom shutters, electric shades, and designer chandeliers. The gourmet kitchen features all new wolf/viking appliances, granite countertops, and a striking new backsplash. Entertain with ease in the full wet bar complete with wine fridges, ice maker, and beer tap, or gather in the dining room beside a newly added linear fireplace with a stacked stone feature wall. The seamless indoor outdoor flow with stacked sliding pocket doors leads to a resort style backyard with a hybrid heated pool and spa, misting system, and a state of the art outdoor kitchen with dual bbqs, wok burner, and shaded lounge area. Every upgrade was made with precision and care: 52 seller owned solar panels, three new ac units plus a split system in the garage, new midwest windows, and an avir sound system with five high end tvs. The two car garage plus golf cart garage features ductless air and new openers for added convenience. Located moments from premier golf, shopping, and dining, this home blends modern luxury with the serenity of a private lakeside retreat offering an unparalleled opportunity to live beautifully in desert falls country club. Call to schedule your private viewing today!
Property Location and Similar Properties
All
Similar
Features
Appliances
- Ice Maker
- Gas Cooktop
- Microwave
- Gas Oven
- Vented Exhaust Fan
- Water Line to Refrigerator
- Refrigerator
- Disposal
- Dishwasher
- Gas Water Heater
Architectural Style
- Traditional
Association Amenities
- Clubhouse
- Tennis Court(s)
- Other Courts
- Golf Course
- Gym/Ex Room
- Cable TV
- Security
Association Fee
- 355.00
Association Fee2
- 263.00
Association Fee2 Frequency
- Monthly
Association Fee Frequency
- Monthly
Carport Spaces
- 0.00
Construction Materials
- Stucco
Cooling
- Zoned
- Central Air
Country
- US
Door Features
- Sliding Doors
Eating Area
- Breakfast Counter / Bar
- Dining Room
Exclusions
- Personal art work and specific furnishings.
Fencing
- Stucco Wall
Fireplace Features
- See Through
- Gas
- Electric
- Dining Room
- Primary Bedroom
- Living Room
- Outside
Flooring
- Stone
Foundation Details
- Slab
Garage Spaces
- 2.00
Heating
- Fireplace(s)
- Forced Air
- Natural Gas
Inclusions
- Please see Inclusive Furniture Inventory List in Documents.
Interior Features
- Bar
- Wet Bar
- Wired for Sound
- Recessed Lighting
- Open Floorplan
- High Ceilings
- Partially Furnished
Laundry Features
- Individual Room
Levels
- One
Living Area Source
- Other
Lockboxtype
- None
Lot Features
- Back Yard
- Landscaped
- Front Yard
- Sprinklers Drip System
- Sprinklers Timer
- Sprinkler System
- Planned Unit Development
Other Structures
- Gazebo
- Guest House
Parcel Number
- 626350017
Parking Features
- Side by Side
- Driveway
- Garage Door Opener
Patio And Porch Features
- Wrap Around
- Deck
- Covered
Pool Features
- In Ground
- Pebble
- Electric Heat
- Salt Water
- Private
Postalcodeplus4
- 1704
Property Type
- Single Family Residence
Property Condition
- Updated/Remodeled
Roof
- Clay
- Flat
Security Features
- 24 Hour Security
- Gated Community
Spa Features
- Heated
- Solar Heated
- Private
- In Ground
Subdivision Name Other
- Desert Falls Estates
Uncovered Spaces
- 3.00
Utilities
- Cable Available
View
- Lake
- Panoramic
- Mountain(s)
Window Features
- Shutters
Year Built
- 2001
Year Built Source
- Assessor
Based on information from California Regional Multiple Listing Service, Inc. as of Feb 28, 2026. This information is for your personal, non-commercial use and may not be used for any purpose other than to identify prospective properties you may be interested in purchasing. Buyers are responsible for verifying the accuracy of all information and should investigate the data themselves or retain appropriate professionals. Information from sources other than the Listing Agent may have been included in the MLS data. Unless otherwise specified in writing, Broker/Agent has not and will not verify any information obtained from other sources. The Broker/Agent providing the information contained herein may or may not have been the Listing and/or Selling Agent.
Display of MLS data is usually deemed reliable but is NOT guaranteed accurate.
Datafeed Last updated on February 28, 2026 @ 12:00 am
©2006-2026 brokerIDXsites.com - https://brokerIDXsites.com


