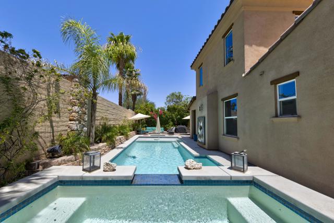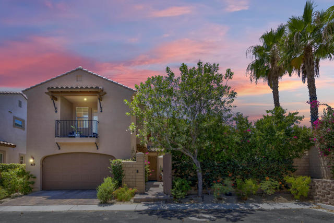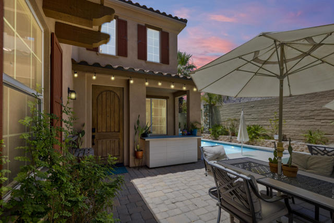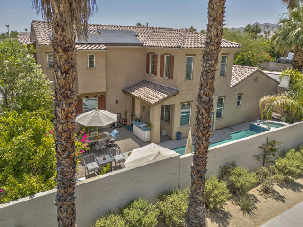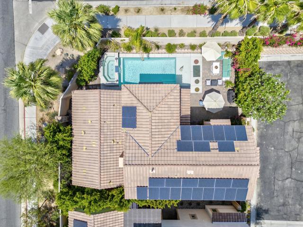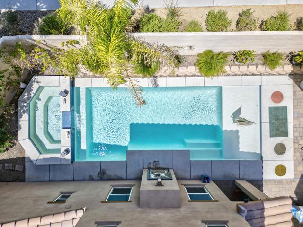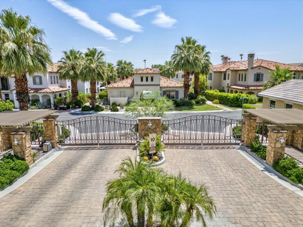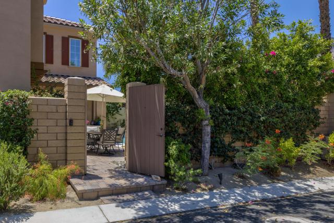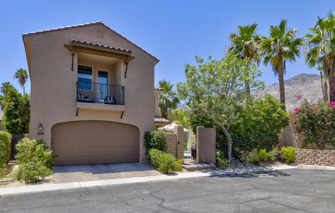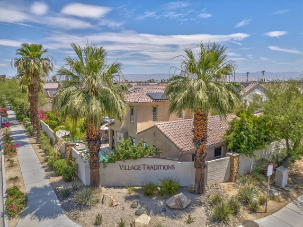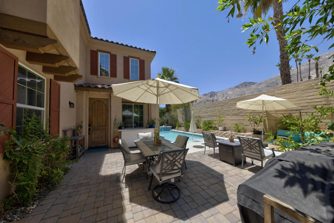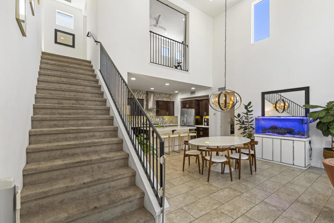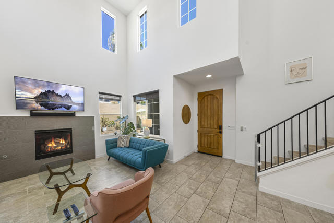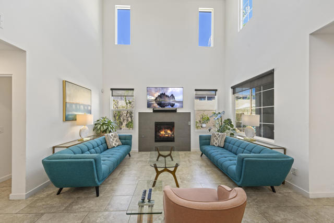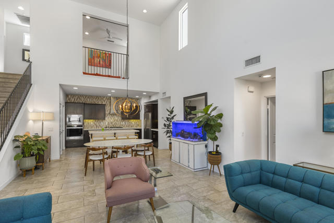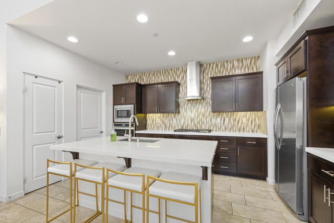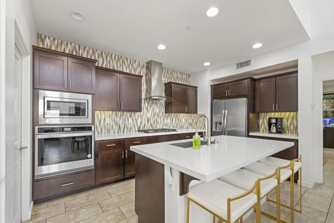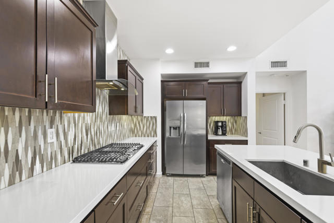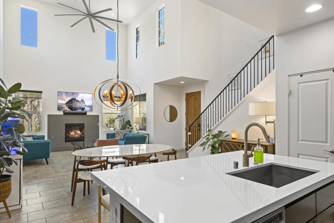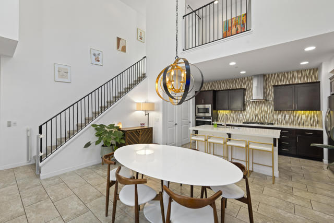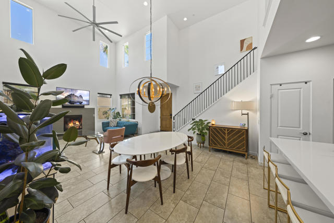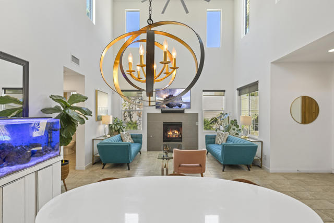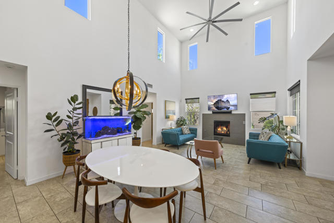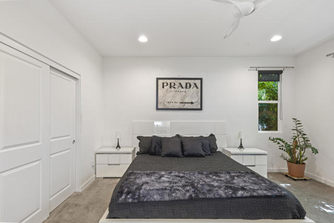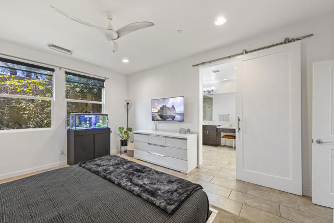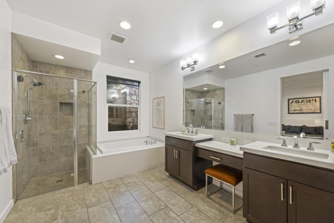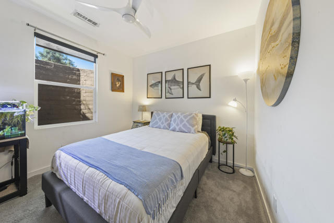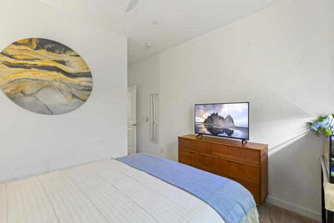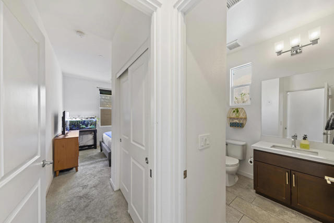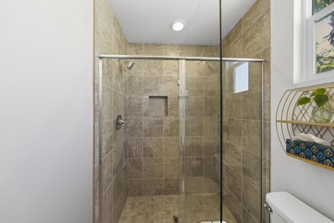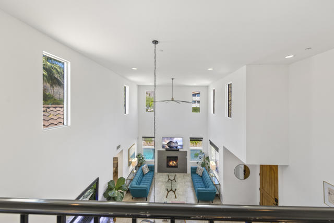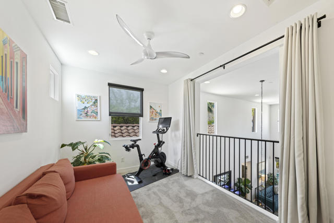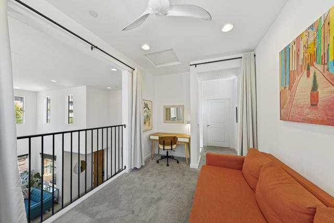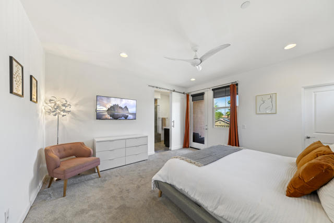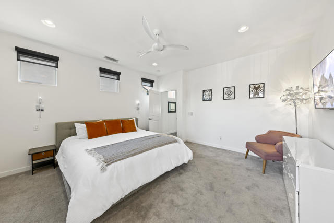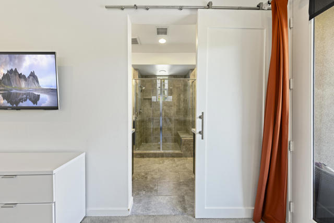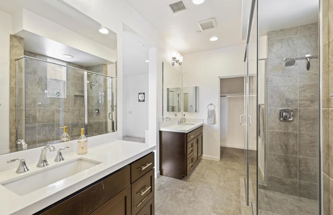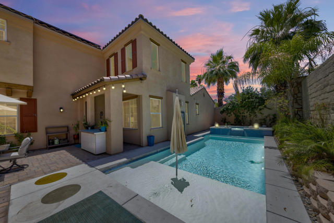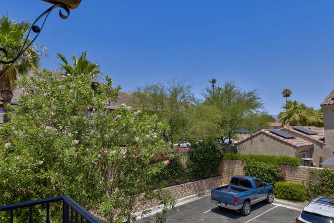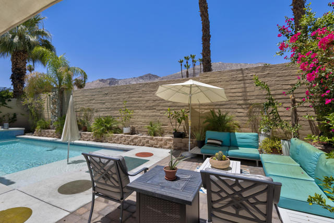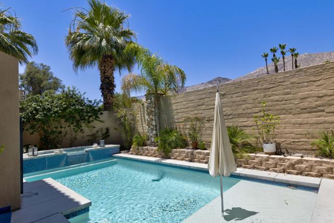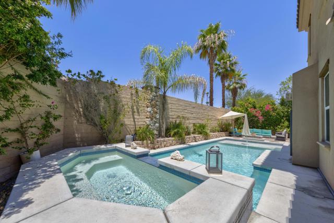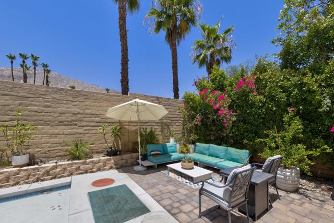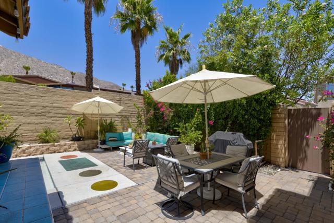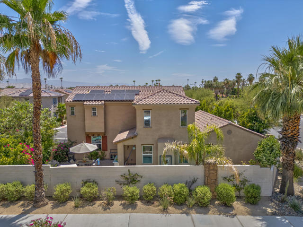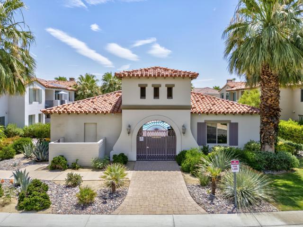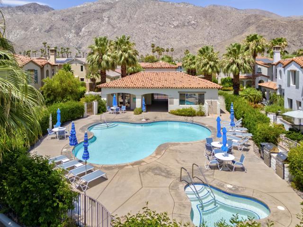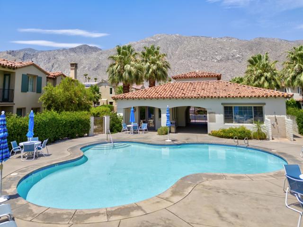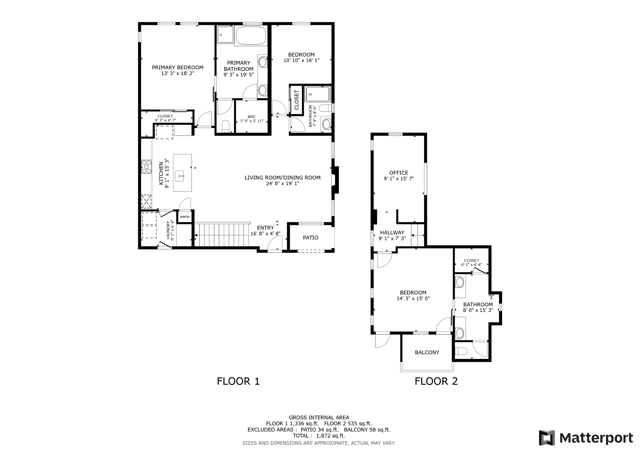Contact Kim Barron
Schedule A Showing
Request more information
- Home
- Property Search
- Search results
- 419 Tan Oak Drive, Palm Springs, CA 92262
- MLS#: 219136646DA ( Single Family Residence )
- Street Address: 419 Tan Oak Drive
- Viewed: 5
- Price: $875,000
- Price sqft: $448
- Waterfront: Yes
- Wateraccess: Yes
- Year Built: 2017
- Bldg sqft: 1955
- Bedrooms: 3
- Total Baths: 3
- Full Baths: 3
- Garage / Parking Spaces: 2
- Days On Market: 26
- Additional Information
- County: RIVERSIDE
- City: Palm Springs
- Zipcode: 92262
- Subdivision: Village Traditions
- District: Desert Sands Unified
- High School: PALSPR
- Provided by: HomeSmart
- Contact: Stonegate Stonegate

- DMCA Notice
-
DescriptionTucked inside the gates of Village Traditions, this rare stand alone home captures the Palm Springs lifestyle modern, effortless, and unforgettable. Just a short stroll to all that downtown Palm Springs has to offer such as boutique shopping, acclaimed dining, and vibrant entertainment. It's the perfect blend of convenience and retreat. Perfectly positioned on an oversized corner lot, it offers privacy, panoramic mountain views, and a sparkling saltwater pool and spa. Inside, you'll find a thoughtfully designed 3BR/3BA layout with dual primary suites (one upstairs, one down), airy vaulted ceilings, and seamless indoor outdoor flow. The upstairs loft provides flexible space for a gym, office, or cozy lounge. The kitchen is sleek and sophisticated with quartz counters and stainless appliances, while owned solar, a soft water system, and energy efficient windows keep life comfortable and low maintenance. Outside, enjoy smart pool controls, Sonos sound, and a private dog run. HOA covers internet, water, and trash. A two car garage and guest parking complete this picture of contemporary Palm Springs living.
Property Location and Similar Properties
All
Similar
Features
Appliances
- Gas Cooktop
- Microwave
- Gas Oven
- Refrigerator
- Disposal
- Dishwasher
- Gas Water Heater
- Range Hood
Architectural Style
- Spanish
Association Amenities
- Controlled Access
- Pet Rules
- Other
- Management
- Water
- Trash
- Cable TV
Association Fee
- 404.00
Association Fee Frequency
- Monthly
Carport Spaces
- 0.00
Construction Materials
- Stucco
Cooling
- Central Air
Country
- US
Eating Area
- Dining Room
- Breakfast Counter / Bar
Exclusions
- Seller belongings and most furnishings
Fireplace Features
- Gas Starter
- Living Room
Flooring
- Carpet
- Tile
Foundation Details
- Slab
Garage Spaces
- 2.00
Green Energy Generation
- Solar
Green Location
- Walkability
Heating
- Central
- Fireplace(s)
- Natural Gas
High School
- PALSPR
Highschool
- Palm Springs
Inclusions
- All appliances
- dining table + chairs
- outdoor couch
Interior Features
- High Ceilings
- Two Story Ceilings
- Open Floorplan
Landleaseamount
- 3275.42
Laundry Features
- Individual Room
Levels
- Two
Lockboxtype
- None
Lot Features
- Back Yard
- Rectangular Lot
- Landscaped
- Front Yard
- Cul-De-Sac
- Park Nearby
- Corner Lot
- Sprinkler System
- Planned Unit Development
Parcel Number
- 009619651
Parking Features
- Guest
- Driveway
- Direct Garage Access
Patio And Porch Features
- Concrete
Pool Features
- In Ground
- Electric Heat
- Salt Water
- Private
Postalcodeplus4
- 908
Property Type
- Single Family Residence
Roof
- Slate
School District
- Desert Sands Unified
Security Features
- 24 Hour Security
- Gated Community
- Card/Code Access
Spa Features
- Private
- In Ground
Subdivision Name Other
- Village Traditions
Uncovered Spaces
- 0.00
Utilities
- Cable Available
View
- Mountain(s)
- Pool
- Panoramic
Virtual Tour Url
- https://my.matterport.com/show/?m=jrnjugqAkN8&brand=0
Window Features
- Blinds
Year Built
- 2017
Year Built Source
- Assessor
Zoning
- R-1
Based on information from California Regional Multiple Listing Service, Inc. as of Nov 04, 2025. This information is for your personal, non-commercial use and may not be used for any purpose other than to identify prospective properties you may be interested in purchasing. Buyers are responsible for verifying the accuracy of all information and should investigate the data themselves or retain appropriate professionals. Information from sources other than the Listing Agent may have been included in the MLS data. Unless otherwise specified in writing, Broker/Agent has not and will not verify any information obtained from other sources. The Broker/Agent providing the information contained herein may or may not have been the Listing and/or Selling Agent.
Display of MLS data is usually deemed reliable but is NOT guaranteed accurate.
Datafeed Last updated on November 4, 2025 @ 12:00 am
©2006-2025 brokerIDXsites.com - https://brokerIDXsites.com


