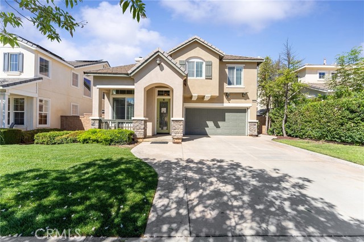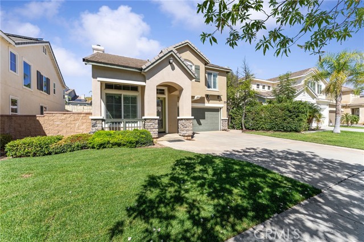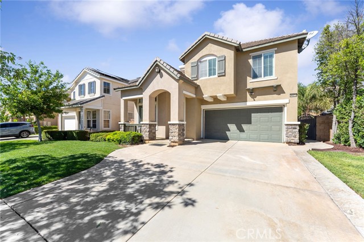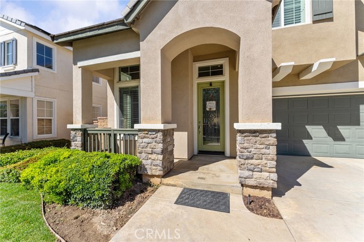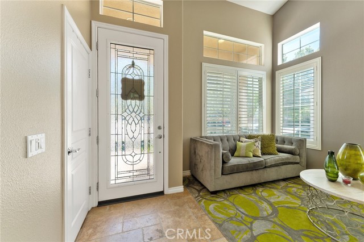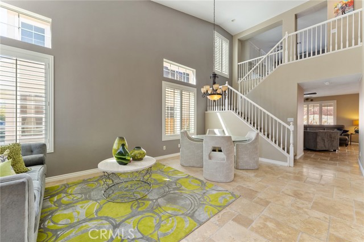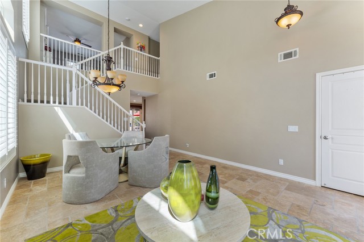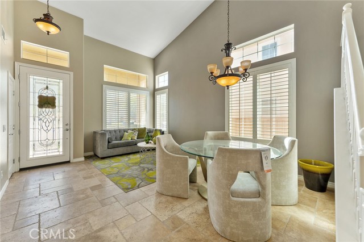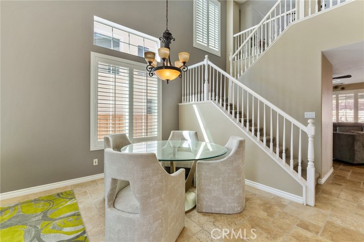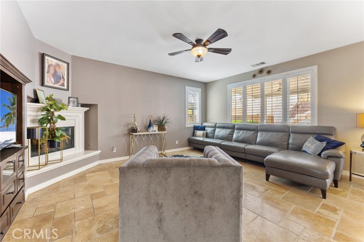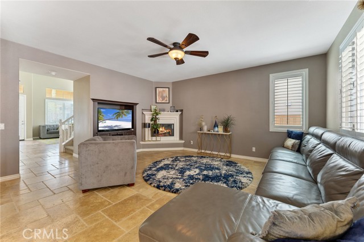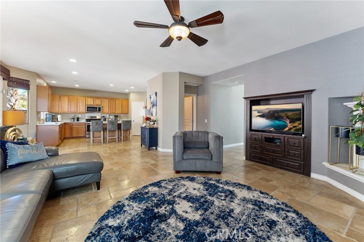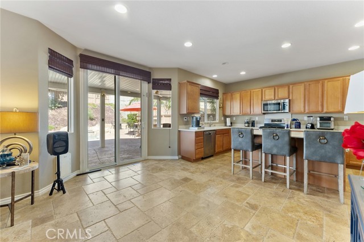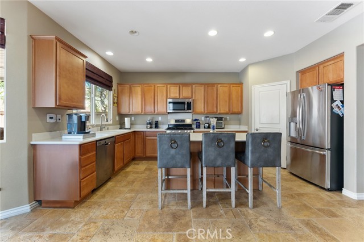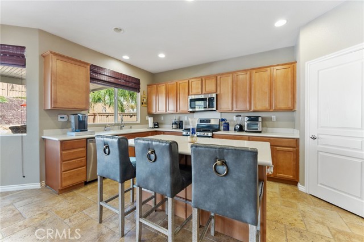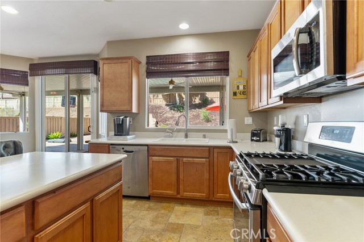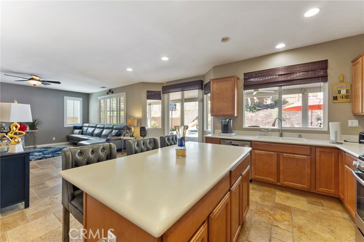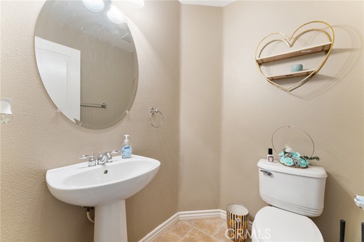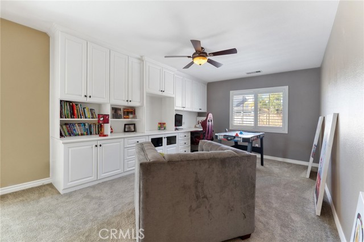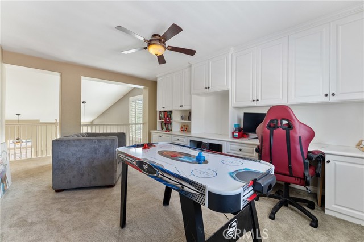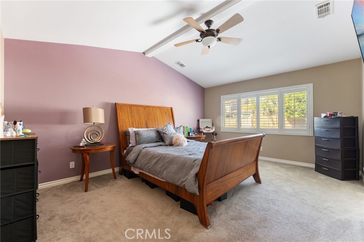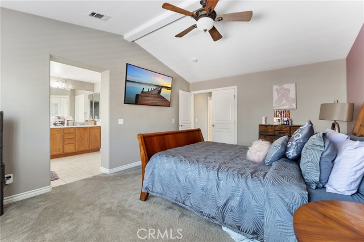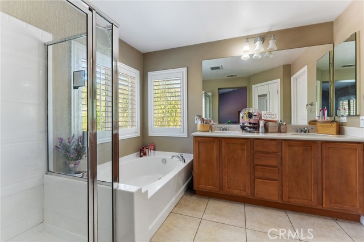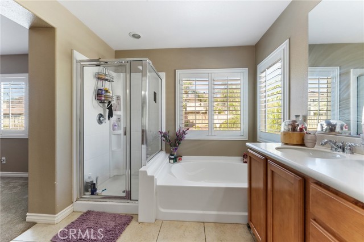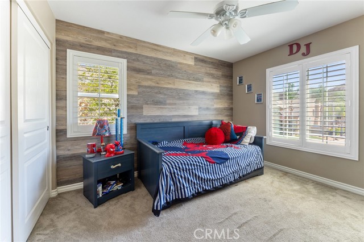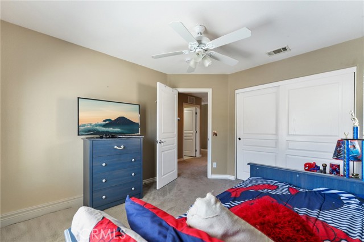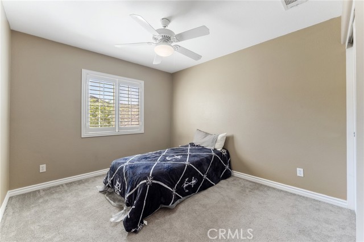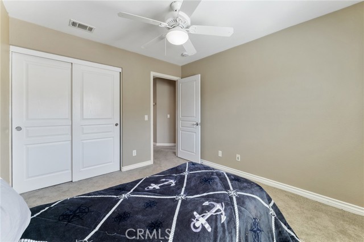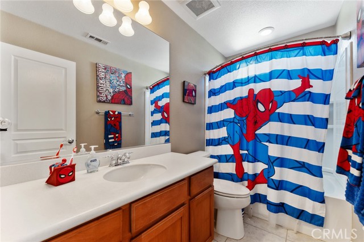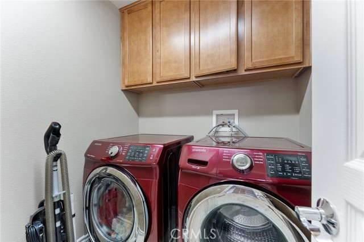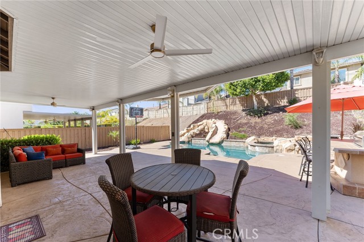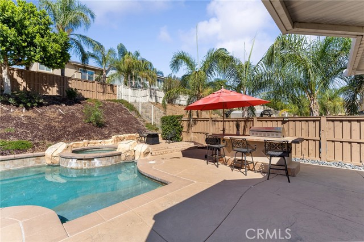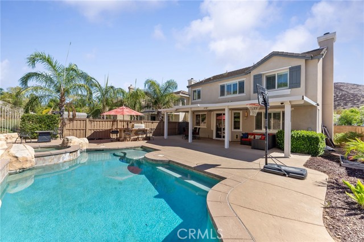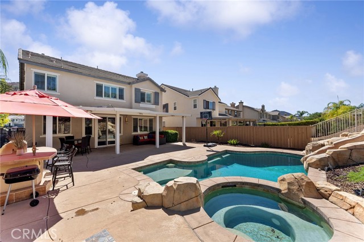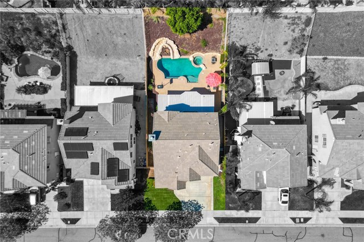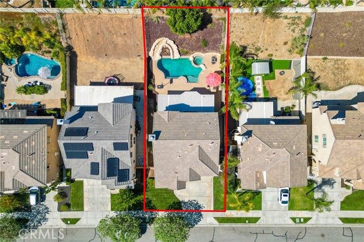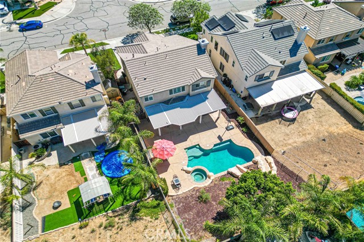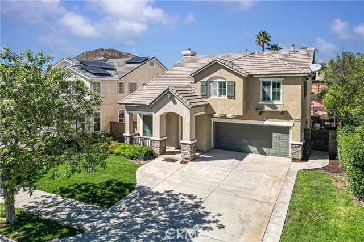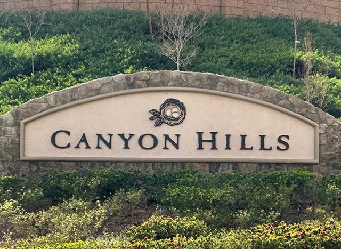Contact Kim Barron
Schedule A Showing
Request more information
- Home
- Property Search
- Search results
- 34274 Deergrass Way, Lake Elsinore, CA 92532
- MLS#: IG25233203 ( Single Family Residence )
- Street Address: 34274 Deergrass Way
- Viewed: 7
- Price: $615,000
- Price sqft: $291
- Waterfront: Yes
- Wateraccess: Yes
- Year Built: 2007
- Bldg sqft: 2110
- Bedrooms: 3
- Total Baths: 3
- Full Baths: 2
- 1/2 Baths: 1
- Garage / Parking Spaces: 4
- Days On Market: 20
- Additional Information
- County: RIVERSIDE
- City: Lake Elsinore
- Zipcode: 92532
- District: Lake Elsinore Unified
- Elementary School: COTCAN
- Middle School: CANLAK
- High School: PALOMA
- Provided by: Realty Masters & Associates
- Contact: Chris Chris

- DMCA Notice
-
Description*** Welcome to Canyon Hills Living at Its Finest! *** Step into this stunning Canyon Hills home where luxury, comfort, and entertainment come together perfectly! Boasting excellent curb appeal with an inviting open floor plan, this residence features vaulted ceilings, elegant stone floors, plantation shutters throughout, and neutral designer paint that complements any style. The gourmet kitchen offers a spacious island with a eatery, walk in pantry, and seamless flow into the cozy family room with a fireplace ideal for gatherings and everyday living. Upstairs, youll find a gorgeous loft with custom cabinetry, a convenient laundry room, and large bedrooms including a spacious primary suite for ultimate relaxation. Your private backyard oasis is made for entertaining! Enjoy a huge Alumawood patio with ceiling fans and lighting, a sparkling pool and spa complete with custom built in slide, and a BBQ island with umbrella perfect for summer parties and weekend fun! The garage is equally impressive, featuring sleek epoxy floors, custom closets, and overhead racks providing plenty of organized storage space for tools, gear, and all your holiday decorations. Nestled in the award winning Canyon Hills master planned community, residents enjoy resort style amenities including multiple pools and spas, sports fields, basketball courts, kids play areas, a splash park, cornhole courts, dog park, walking trails and picnic ready open spaces with BBQs. With top rated schools and a convenient shopping plaza just minutes away, this home truly has it all! Dont miss your chance to experience the Canyon Hills lifestyle where every day feels like a vacation!
Property Location and Similar Properties
All
Similar
Features
Appliances
- Dishwasher
- Disposal
- Gas Oven
- Gas Water Heater
- Microwave
- Vented Exhaust Fan
- Water Line to Refrigerator
Architectural Style
- Traditional
Assessments
- Unknown
Association Amenities
- Pool
- Spa/Hot Tub
- Barbecue
- Picnic Area
- Playground
- Dog Park
- Sport Court
- Other Courts
- Biking Trails
- Hiking Trails
- Jogging Track
Association Fee
- 135.00
Association Fee Frequency
- Monthly
Builder Name
- Pulte Homes
Carport Spaces
- 0.00
Commoninterest
- Planned Development
Common Walls
- No Common Walls
Construction Materials
- Stucco
Cooling
- Central Air
- SEER Rated 13-15
Country
- US
Days On Market
- 119
Direction Faces
- East
Door Features
- ENERGY STAR Qualified Doors
Eating Area
- Breakfast Counter / Bar
- Family Kitchen
Electric
- Standard
Elementary School
- COTCAN
Elementaryschool
- Cottonwood Canyon
Fencing
- Wood
- Wrought Iron
Fireplace Features
- Family Room
- Gas
Flooring
- Carpet
- Tile
Foundation Details
- Slab
Garage Spaces
- 2.00
Heating
- Central
- Forced Air
- Natural Gas
High School
- PALOMA2
Highschool
- Paloma
Inclusions
- BBQ Island & Umbrella
Interior Features
- Cathedral Ceiling(s)
- Ceiling Fan(s)
- Copper Plumbing Full
- Corian Counters
- Open Floorplan
- Pantry
- Recessed Lighting
Laundry Features
- Gas Dryer Hookup
- Individual Room
- Inside
- Upper Level
- Washer Hookup
Levels
- Two
Living Area Source
- Assessor
Lockboxtype
- Supra
Lockboxversion
- Supra BT LE
Lot Features
- 0-1 Unit/Acre
- Front Yard
- Landscaped
- Lot 6500-9999
- Sprinkler System
- Sprinklers In Front
- Sprinklers In Rear
- Sprinklers Timer
Middle School
- CANLAK
Middleorjuniorschool
- Canyon Lake
Parcel Number
- 358251016
Parking Features
- Direct Garage Access
- Garage
Patio And Porch Features
- Concrete
- Patio
Pool Features
- Private
- Community
- Fenced
- In Ground
Property Type
- Single Family Residence
Property Condition
- Turnkey
Road Frontage Type
- City Street
Road Surface Type
- Paved
Roof
- Tile
School District
- Lake Elsinore Unified
Security Features
- Carbon Monoxide Detector(s)
- Smoke Detector(s)
Sewer
- Sewer Paid
Spa Features
- Private
- Community
- Heated
- In Ground
Uncovered Spaces
- 2.00
Utilities
- Cable Available
- Electricity Connected
- Natural Gas Connected
- Phone Available
- Sewer Connected
- Water Connected
View
- Mountain(s)
Virtual Tour Url
- https://www.dropbox.com/scl/fi/wz38l0x36mxfzjau81i5b/34274-Deergrass-Way-Lake-Elsinore.mp4?rlkey=68mf0vz8hczl8knq228ch21ke&st=2bmpupuu&dl=0
Water Source
- Public
Window Features
- Double Pane Windows
- Plantation Shutters
Year Built
- 2007
Year Built Source
- Assessor
Based on information from California Regional Multiple Listing Service, Inc. as of Oct 28, 2025. This information is for your personal, non-commercial use and may not be used for any purpose other than to identify prospective properties you may be interested in purchasing. Buyers are responsible for verifying the accuracy of all information and should investigate the data themselves or retain appropriate professionals. Information from sources other than the Listing Agent may have been included in the MLS data. Unless otherwise specified in writing, Broker/Agent has not and will not verify any information obtained from other sources. The Broker/Agent providing the information contained herein may or may not have been the Listing and/or Selling Agent.
Display of MLS data is usually deemed reliable but is NOT guaranteed accurate.
Datafeed Last updated on October 28, 2025 @ 12:00 am
©2006-2025 brokerIDXsites.com - https://brokerIDXsites.com


