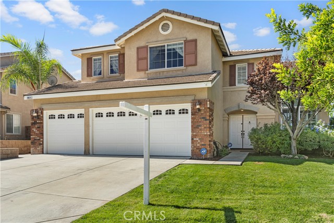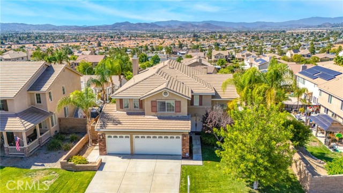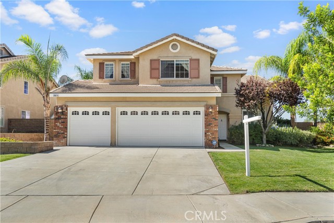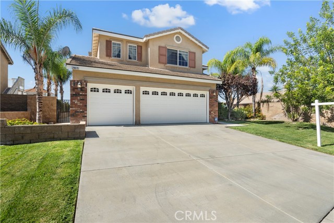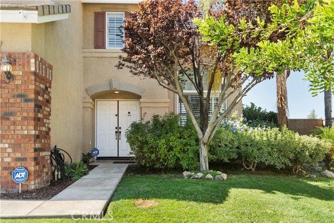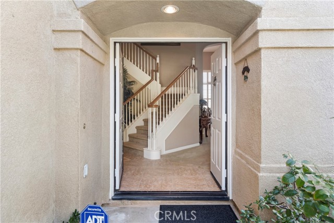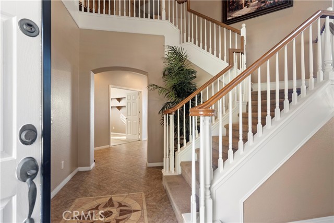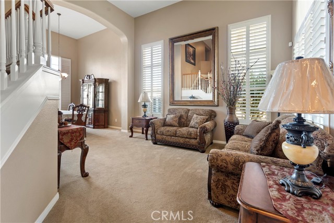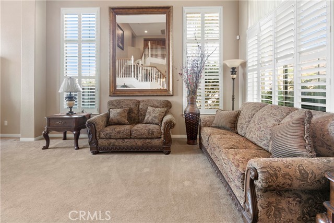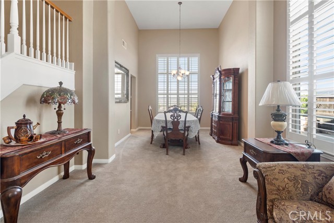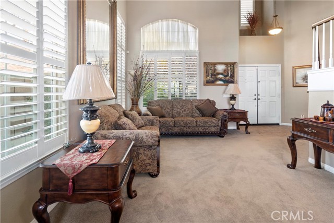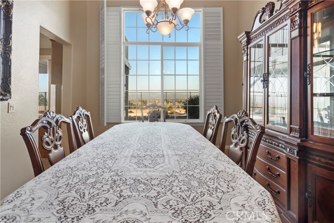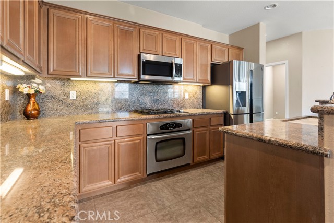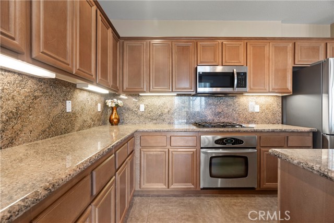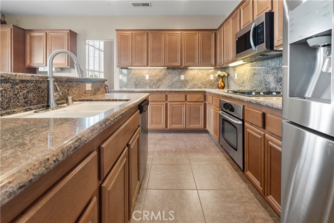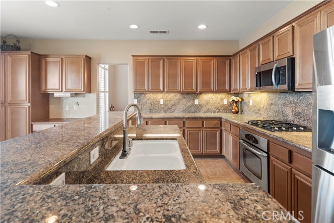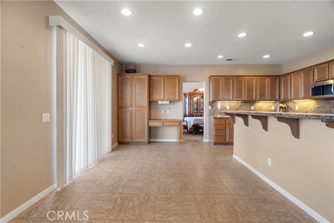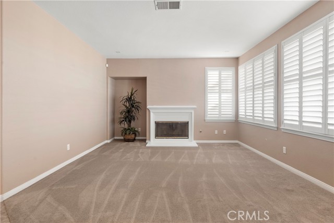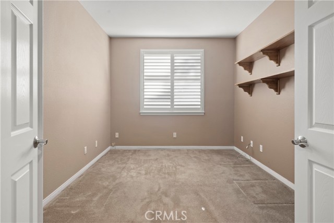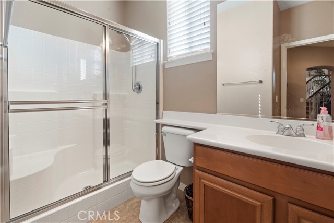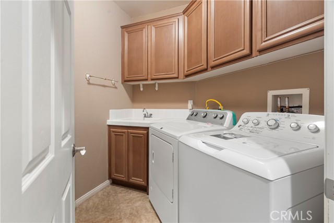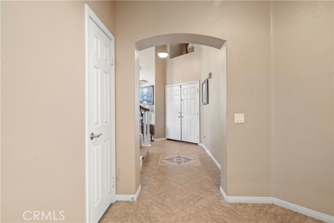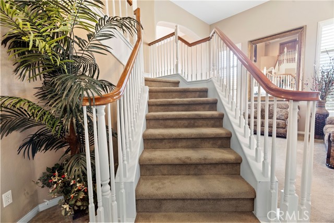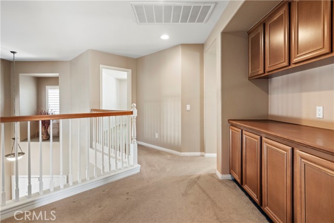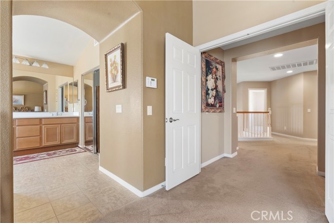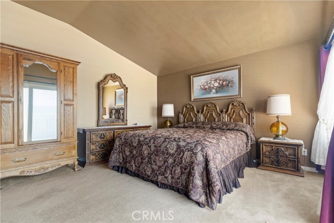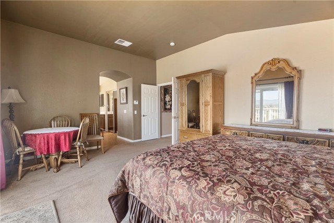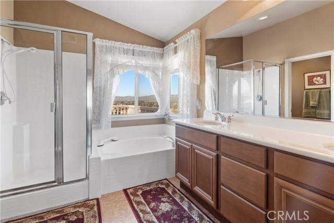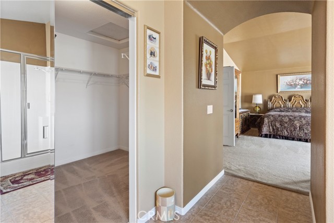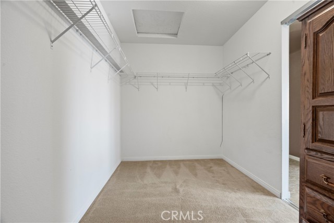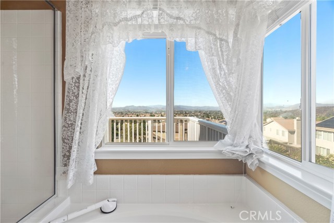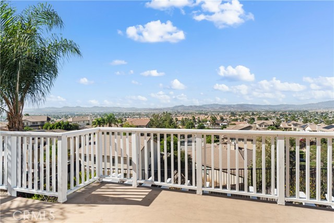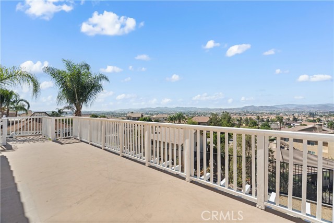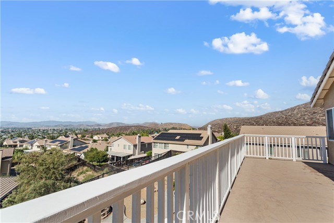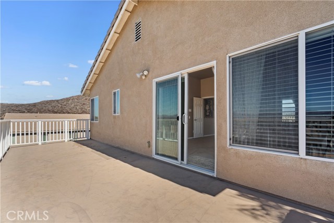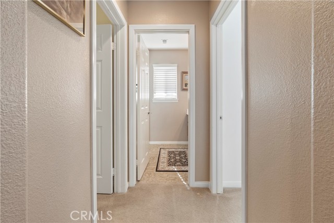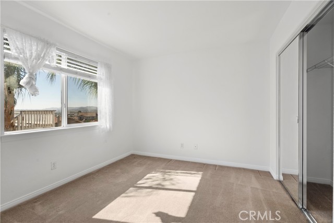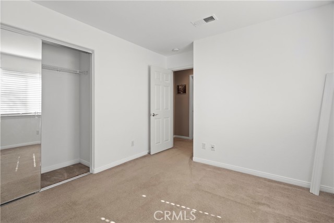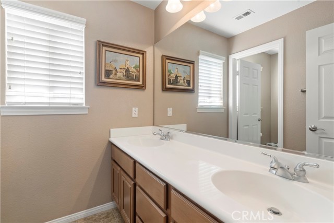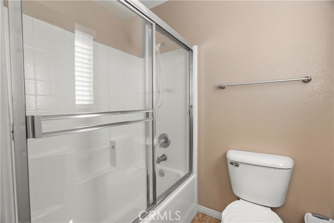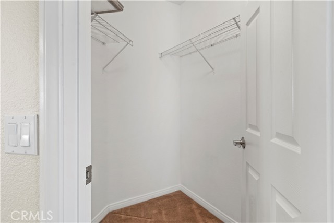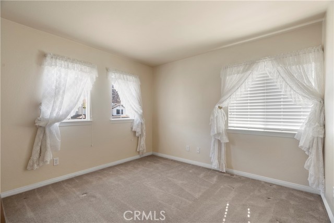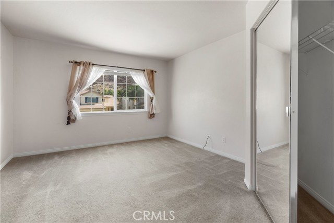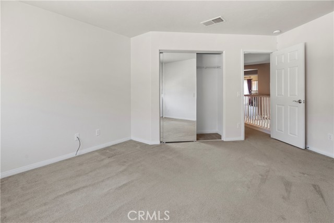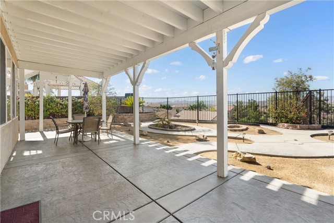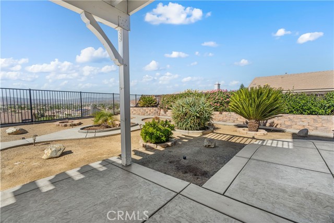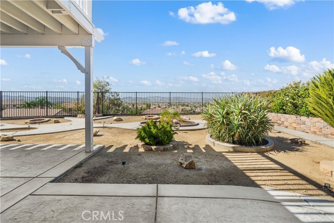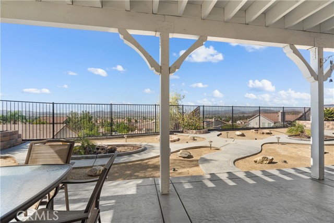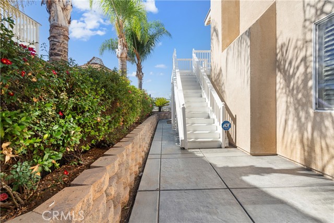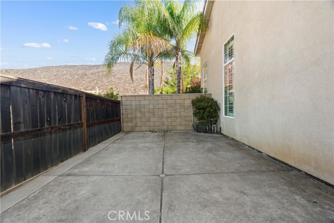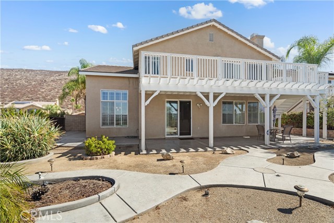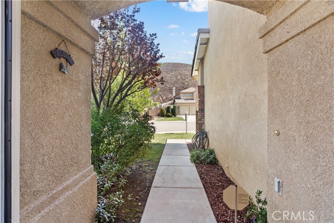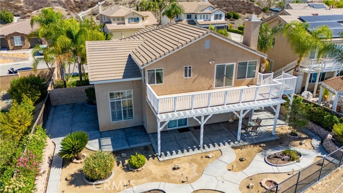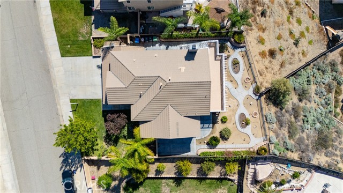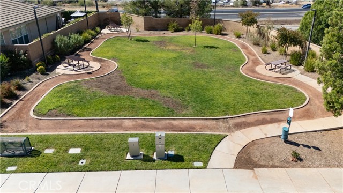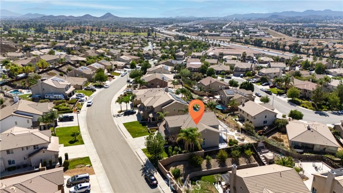Contact Kim Barron
Schedule A Showing
Request more information
- Home
- Property Search
- Search results
- 29079 Stone Ridge Street, Menifee, CA 92584
- MLS#: SR25198812 ( Single Family Residence )
- Street Address: 29079 Stone Ridge Street
- Viewed: 3
- Price: $629,000
- Price sqft: $231
- Waterfront: Yes
- Wateraccess: Yes
- Year Built: 2005
- Bldg sqft: 2724
- Bedrooms: 5
- Total Baths: 3
- Full Baths: 2
- Garage / Parking Spaces: 3
- Days On Market: 25
- Additional Information
- County: RIVERSIDE
- City: Menifee
- Zipcode: 92584
- District: Perris Union High
- Elementary School: FRECRE
- Middle School: HANCHR
- High School: HERITA
- Provided by: Real Brokerage Technologies, Inc.
- Contact: Kevin Kevin

- DMCA Notice
-
DescriptionWelcome to this spacious 5 bedroom, 3 bathroom home in the desirable Stone Ridge neighborhood of Menifeeone of the few communities in the area that offers truly sweeping city and mountain views. With 2,724 square feet of living space, this two story layout provides comfort, flexibility, and scenery youll appreciate every day. Downstairs features a traditional layout with a formal living room, dining room, and a comfortable family room just off the kitchen. The kitchen comes with granite countertops, a center island, and stainless steel appliances. Theres also a full bedroom on the main level, perfect for guests or a home office, along with a 3/4 bathroom and a separate laundry room with its own utility sink. A three car garage provides ample parking and storage. The backyard is clean and low maintenance with drought friendly landscaping, and it overlooks the entire city with mountains in the distancepositioned perfectly for west facing sunset views that never get old. Upstairs youll find four additional bedrooms, including a large primary suite with a generous walk in closet, separate soaking tub and shower, private toilet room, and dual sinks. From the primary bedroom, step directly onto an expansive balcony that stretches the full width of the homean ideal spot for quiet mornings or evenings taking in the skyline and glowing sunsets. Stone Ridge residents also enjoy a small neighborhood park just a short walk away, great for kids, dogs, or a quick game of catch. Major shopping is only 5 minutes away, and quick access to the 215 freeway makes commuting or weekend trips to Temecula wine country easy. Best of all, the HOA fee is just $65 per month, keeping neighborhood upkeep affordable without sacrificing amenities. If you're looking for a well kept home with rare views and a functional floor plan, this one is worth a look.
Property Location and Similar Properties
All
Similar
Features
Accessibility Features
- None
Appliances
- Dishwasher
- Gas Oven
- Gas Range
- Microwave
Architectural Style
- Contemporary
- See Remarks
Assessments
- CFD/Mello-Roos
Association Amenities
- Picnic Area
Association Fee
- 65.00
Association Fee Frequency
- Monthly
Commoninterest
- None
Common Walls
- No Common Walls
Construction Materials
- Brick
- Drywall Walls
- Stucco
Cooling
- Central Air
- Dual
Country
- US
Direction Faces
- East
Door Features
- French Doors
Eating Area
- Dining Room
- Separated
Electric
- Electricity - On Property
Elementary School
- FRECRE
Elementaryschool
- Freedom Crest
Entry Location
- Front Door
Exclusions
- Washer
- Dryer
- Refrigerator
Fencing
- Brick
- See Remarks
- Wood
Fireplace Features
- Family Room
- Gas
Flooring
- See Remarks
Foundation Details
- Slab
Garage Spaces
- 3.00
Heating
- Central
High School
- HERITA
Highschool
- Heritage
Interior Features
- Balcony
- Granite Counters
- High Ceilings
- Recessed Lighting
- Storage
Laundry Features
- Gas & Electric Dryer Hookup
- Individual Room
- Inside
Levels
- Two
Living Area Source
- Assessor
Lockboxtype
- Combo
Lot Features
- 0-1 Unit/Acre
- Back Yard
- Front Yard
- Lawn
- Level with Street
- Level
- Sprinklers In Front
- Sprinklers In Rear
- Sprinklers Timer
Middle School
- HANCHR
Middleorjuniorschool
- Hans Christensen
Parcel Number
- 340422003
Parking Features
- Direct Garage Access
- Driveway
- Garage
- Garage - Two Door
Patio And Porch Features
- Concrete
- Covered
- See Remarks
Pool Features
- None
Postalcodeplus4
- 7877
Property Type
- Single Family Residence
Property Condition
- Turnkey
Road Frontage Type
- City Street
Road Surface Type
- Paved
Roof
- Concrete
- Tile
School District
- Perris Union High
Security Features
- Smoke Detector(s)
Sewer
- Public Sewer
Spa Features
- None
Utilities
- Cable Connected
- Electricity Connected
- Natural Gas Connected
- Phone Connected
- Sewer Connected
- Water Connected
View
- City Lights
- Golf Course
- Hills
- Mountain(s)
Virtual Tour Url
- https://www.zillow.com/view-imx/9120f88f-8f8a-47f2-a9e3-585206f172c0?setAttribution=mls&wl=true&initialViewType=pano&utm_source=dashboard
Water Source
- Public
Window Features
- Shutters
Year Built
- 2005
Year Built Source
- Public Records
Zoning
- R-1
Based on information from California Regional Multiple Listing Service, Inc. as of Oct 26, 2025. This information is for your personal, non-commercial use and may not be used for any purpose other than to identify prospective properties you may be interested in purchasing. Buyers are responsible for verifying the accuracy of all information and should investigate the data themselves or retain appropriate professionals. Information from sources other than the Listing Agent may have been included in the MLS data. Unless otherwise specified in writing, Broker/Agent has not and will not verify any information obtained from other sources. The Broker/Agent providing the information contained herein may or may not have been the Listing and/or Selling Agent.
Display of MLS data is usually deemed reliable but is NOT guaranteed accurate.
Datafeed Last updated on October 26, 2025 @ 12:00 am
©2006-2025 brokerIDXsites.com - https://brokerIDXsites.com


