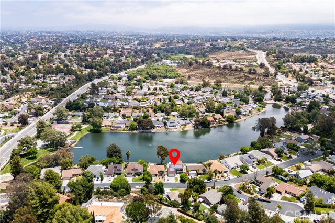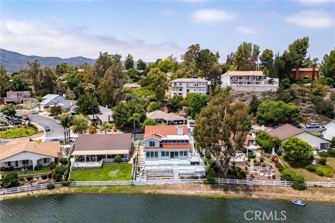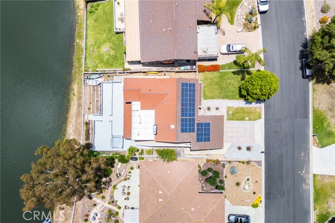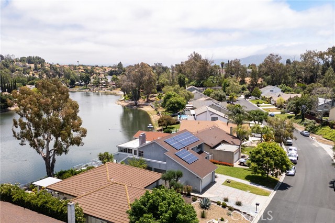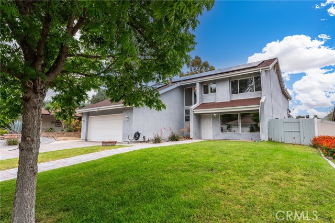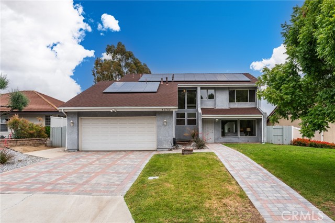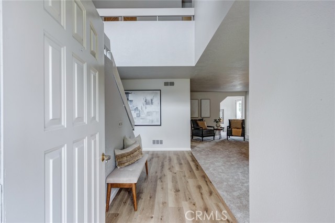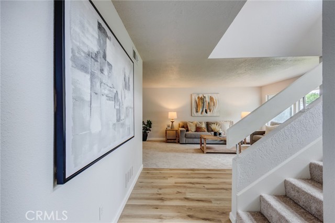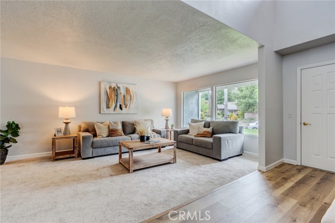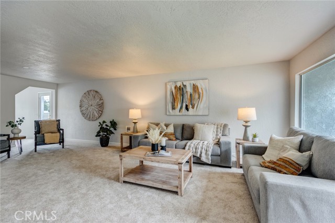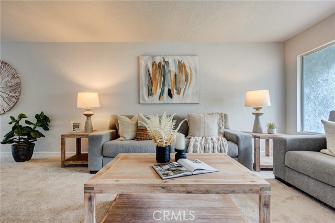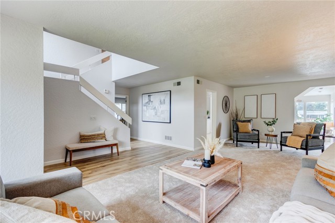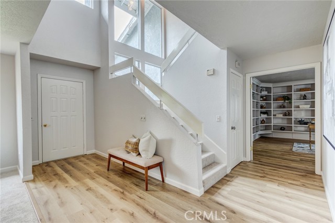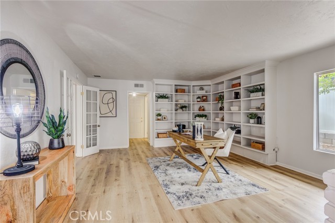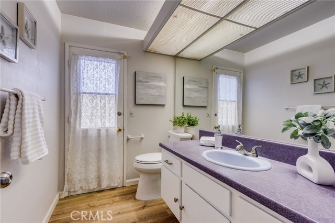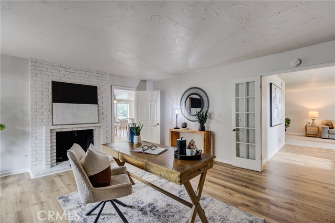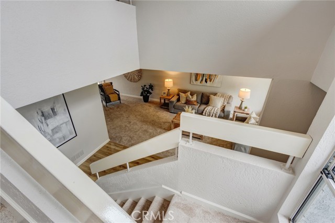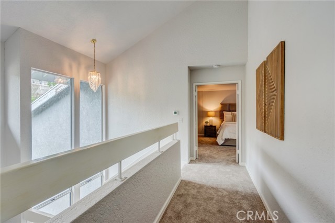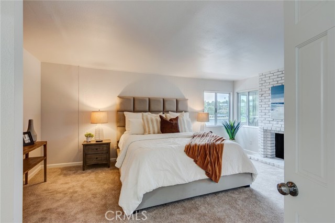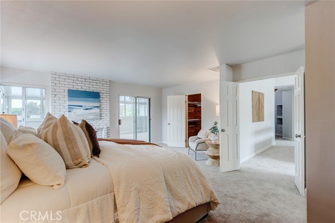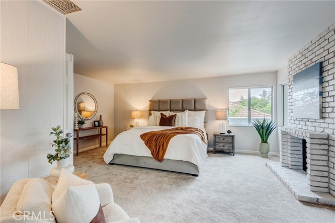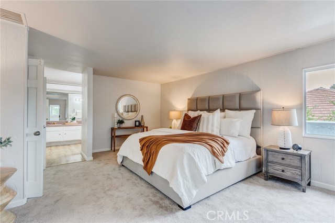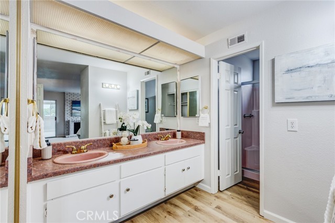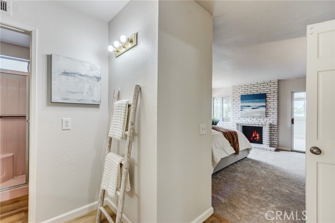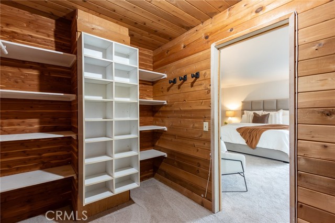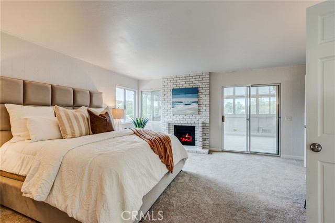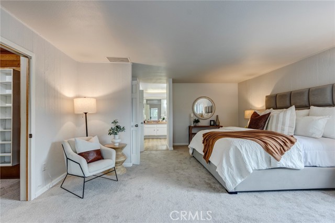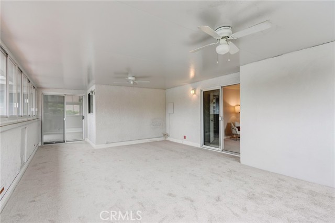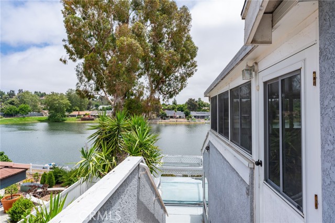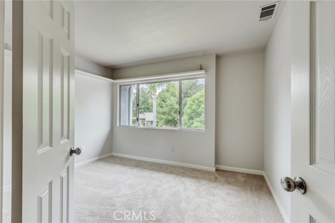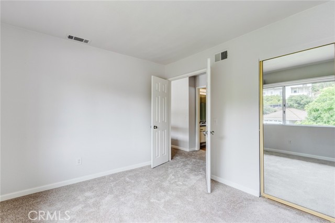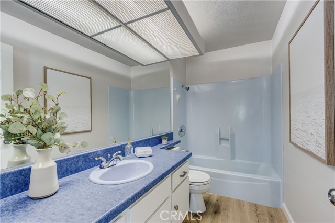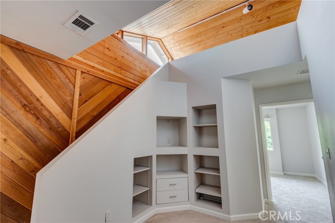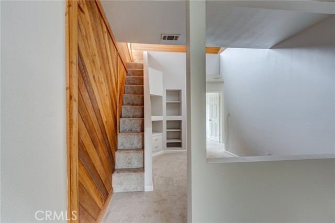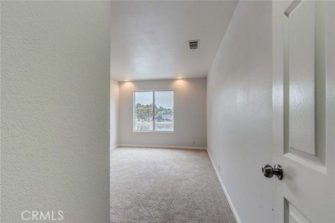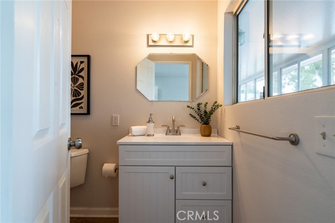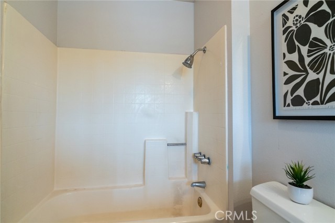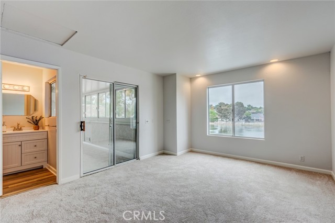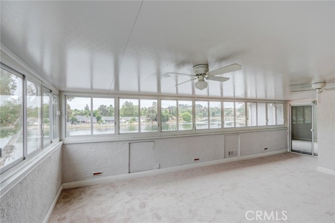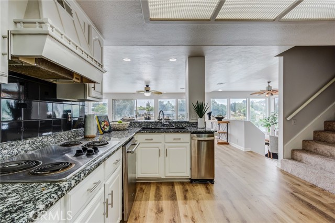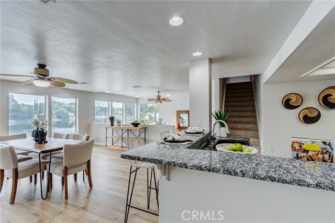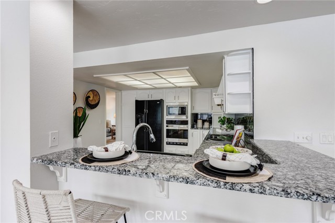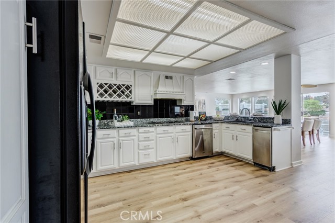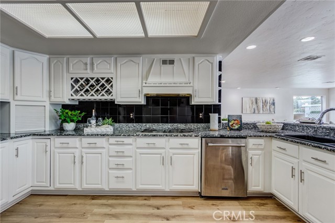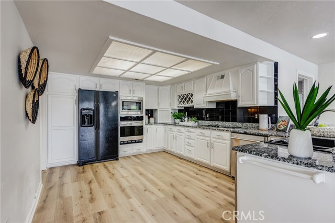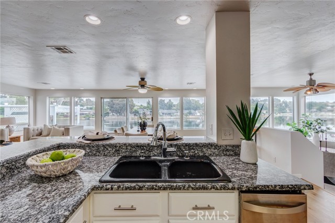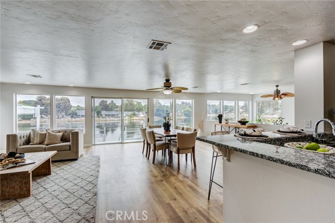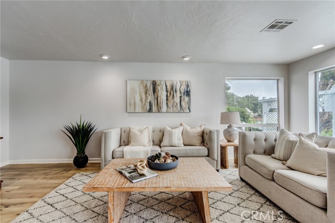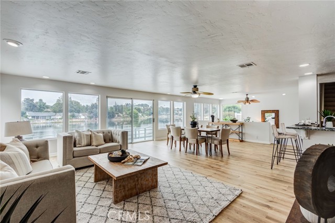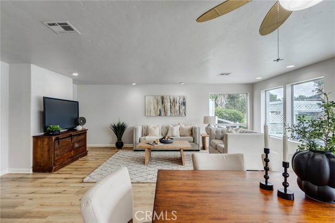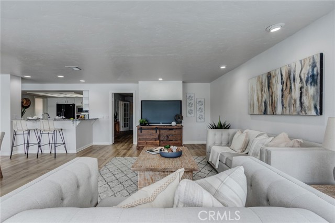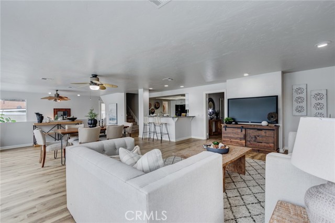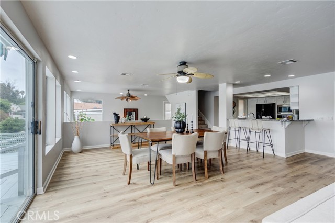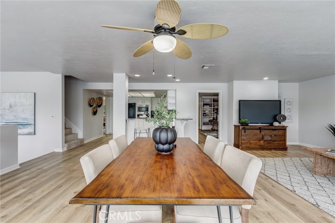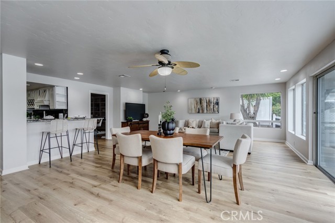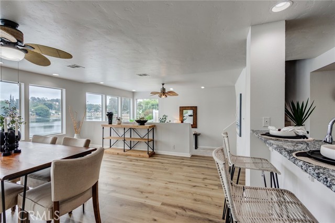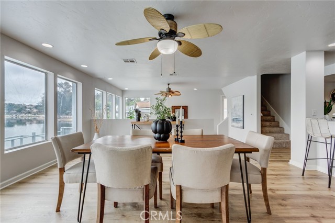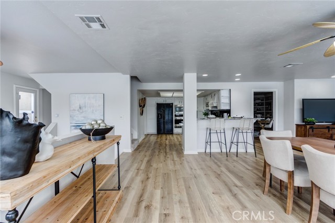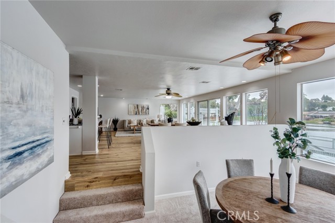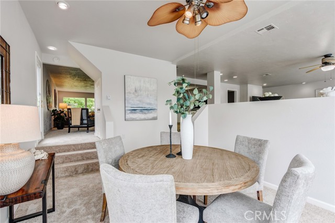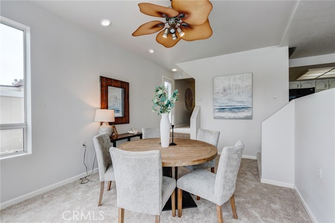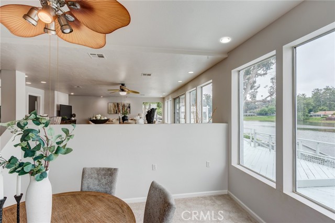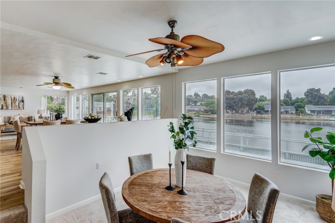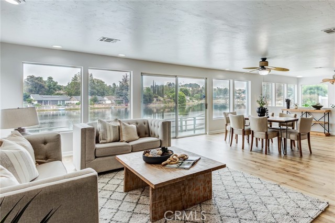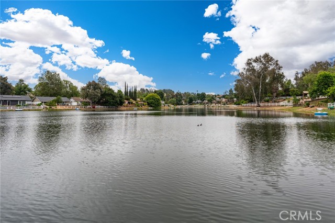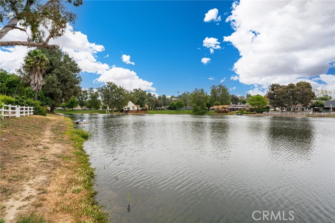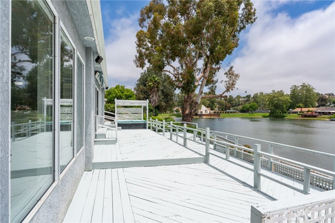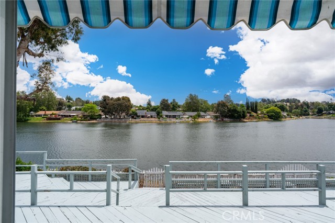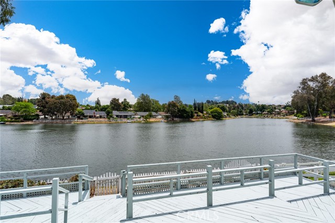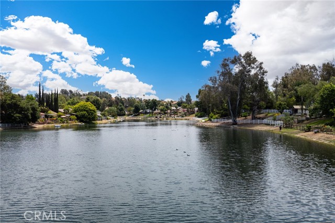Contact Kim Barron
Schedule A Showing
Request more information
- Home
- Property Search
- Search results
- 42768 Santa Suzanne Place, Temecula, CA 92592
- MLS#: SW25233788 ( Single Family Residence )
- Street Address: 42768 Santa Suzanne Place
- Viewed: 1
- Price: $925,000
- Price sqft: $283
- Waterfront: Yes
- Wateraccess: Yes
- Year Built: 1973
- Bldg sqft: 3273
- Bedrooms: 3
- Total Baths: 4
- Full Baths: 3
- 1/2 Baths: 1
- Garage / Parking Spaces: 2
- Days On Market: 24
- Additional Information
- County: RIVERSIDE
- City: Temecula
- Zipcode: 92592
- District: Temecula Unified
- Provided by: SimpliHOM
- Contact: Elizabeth Elizabeth

- DMCA Notice
-
DescriptionIts rare to find a Temecula home where the lake feels like an extension of your living room, yet here it is. Perfectly positioned in Lake Village, this waterfront retreat captures sweeping reflections that stretch across the glassy water and into every main living space. Inside, nearly 3,300 sq ft unfolds across three bedrooms and three and a half baths, designed for easy living and memorable gatherings. Upstairs, the primary suite invites quiet mornings with lake views, a walk in closet, en suite bath, and access to a light filled sunroom that feels like a private perch above the water. A second en suite bedroom shares that view, while the third bedroom is ideally placed near a full hall bath. Step outside to the multi level deck, just steps from the shoreline and enjoy ultimate place for dinners al fresco, coffee at sunrise, or Temeculas famous 4th of July fireworks mirrored across the lake. Practical perks make this home easy to love long term: leased solar (approx. $188/mo through 2036), low HOA ($110/mo), and low property taxes (~1.03%). The Lake Village community offers pool, clubhouse, tennis, and fishing, plus one of the areas most convenient locations. Just minutes to Old Town Temecula, the freeway, and Wine Country. Lakefront living like this doesnt stay secret for long, so schedule your private tour today.
Property Location and Similar Properties
All
Similar
Features
Accessibility Features
- None
Appliances
- Dishwasher
- Electric Oven
- Electric Cooktop
- Refrigerator
- Water Heater
Architectural Style
- Contemporary
Assessments
- Special Assessments
Association Amenities
- Fire Pit
- Barbecue
- Outdoor Cooking Area
- Picnic Area
- Playground
- Dock
- Hiking Trails
- Clubhouse
- Meeting Room
Association Fee
- 110.00
Association Fee Frequency
- Monthly
Commoninterest
- Planned Development
Common Walls
- No Common Walls
Construction Materials
- Stucco
Cooling
- Central Air
Country
- US
Days On Market
- 124
Direction Faces
- West
Door Features
- Sliding Doors
Eating Area
- In Family Room
- Dining Room
Electric
- Standard
Fencing
- Vinyl
- Wood
Fireplace Features
- Library
- Primary Bedroom
Flooring
- Carpet
- Laminate
Foundation Details
- Slab
Garage Spaces
- 2.00
Green Energy Generation
- Solar
Heating
- Central
Interior Features
- 2 Staircases
- Balcony
- Ceiling Fan(s)
- Granite Counters
- High Ceilings
- Living Room Deck Attached
- Open Floorplan
- Sunken Living Room
Laundry Features
- Individual Room
- Inside
Levels
- Two
- Three Or More
Living Area Source
- Estimated
Lockboxtype
- Supra
Lot Features
- Close to Clubhouse
- Cul-De-Sac
- Front Yard
- Park Nearby
- Sprinkler System
Other Structures
- Shed(s)
- Storage
Parcel Number
- 944110007
Parking Features
- Direct Garage Access
- Driveway
Patio And Porch Features
- Deck
Pool Features
- Association
Postalcodeplus4
- 2143
Property Type
- Single Family Residence
Property Condition
- Turnkey
Road Frontage Type
- City Street
Road Surface Type
- Paved
Roof
- Composition
School District
- Temecula Unified
Security Features
- Carbon Monoxide Detector(s)
- Smoke Detector(s)
Sewer
- Public Sewer
Spa Features
- None
Utilities
- Cable Connected
- Electricity Connected
- Natural Gas Connected
- Phone Connected
- Sewer Connected
- Water Connected
View
- Hills
- Lake
- Mountain(s)
- Water
Virtual Tour Url
- https://youtu.be/mINxpsiS5J0
Waterfront Features
- Fishing in Community
- Lake
- Lake Front
Water Source
- Public
Year Built
- 1973
Year Built Source
- Assessor
Zoning
- R-1
Based on information from California Regional Multiple Listing Service, Inc. as of Oct 30, 2025. This information is for your personal, non-commercial use and may not be used for any purpose other than to identify prospective properties you may be interested in purchasing. Buyers are responsible for verifying the accuracy of all information and should investigate the data themselves or retain appropriate professionals. Information from sources other than the Listing Agent may have been included in the MLS data. Unless otherwise specified in writing, Broker/Agent has not and will not verify any information obtained from other sources. The Broker/Agent providing the information contained herein may or may not have been the Listing and/or Selling Agent.
Display of MLS data is usually deemed reliable but is NOT guaranteed accurate.
Datafeed Last updated on October 30, 2025 @ 12:00 am
©2006-2025 brokerIDXsites.com - https://brokerIDXsites.com


