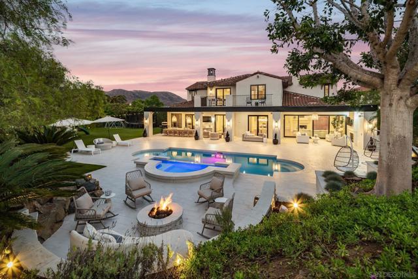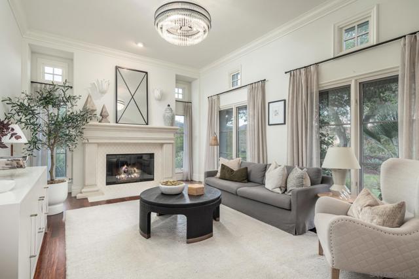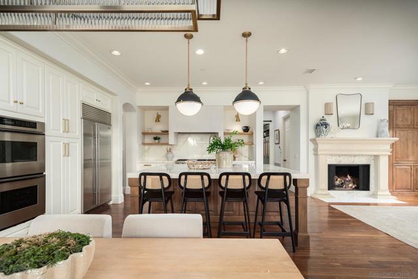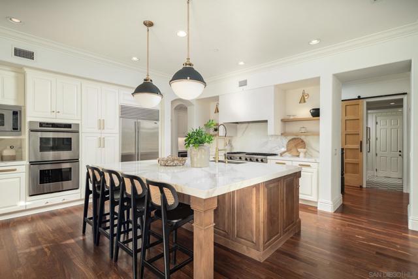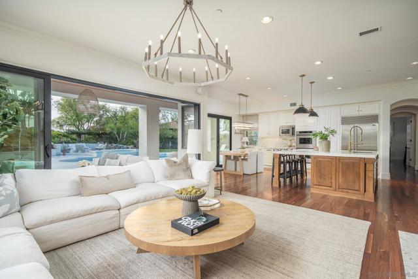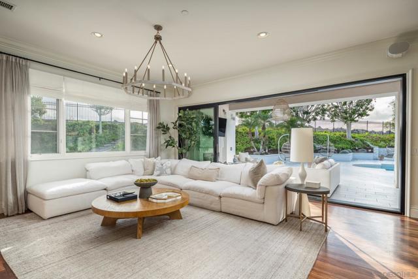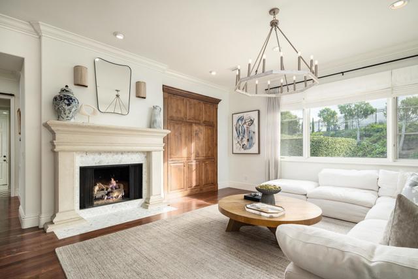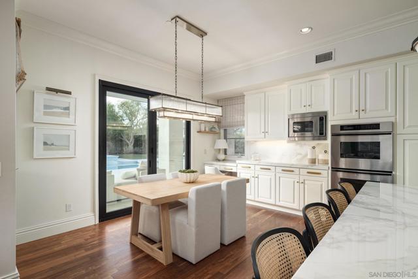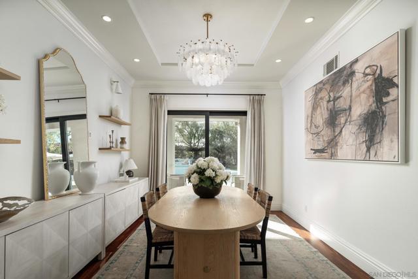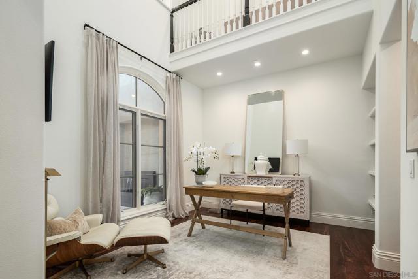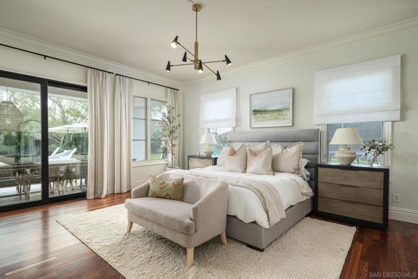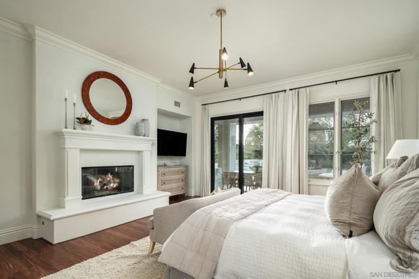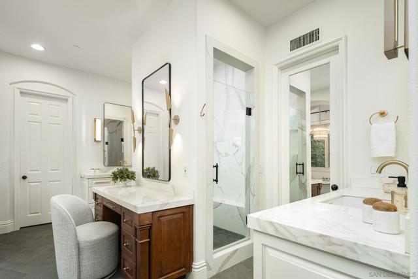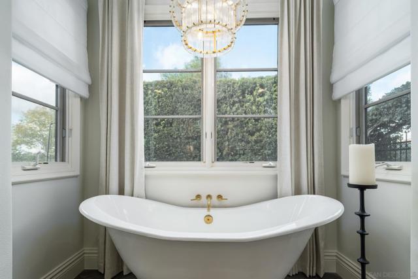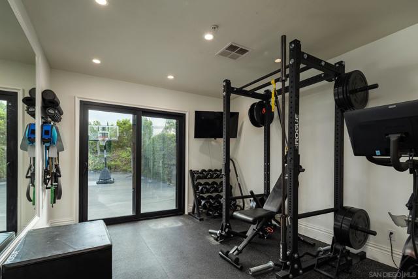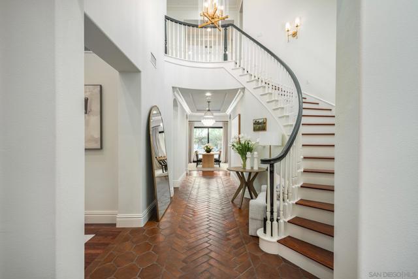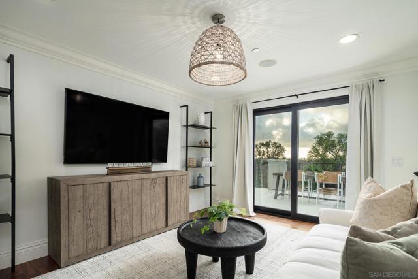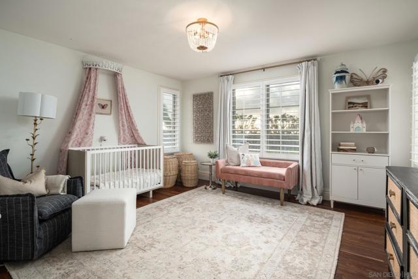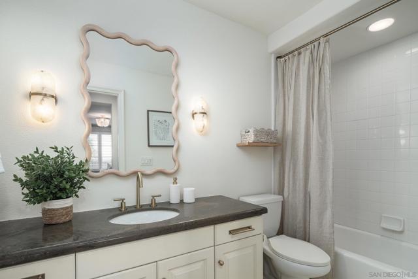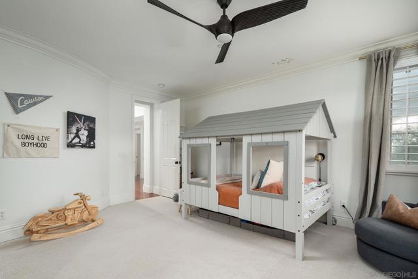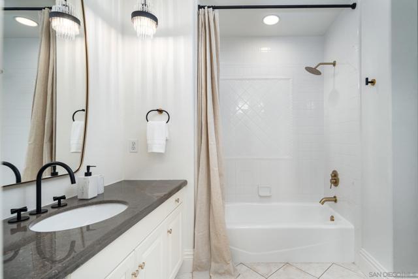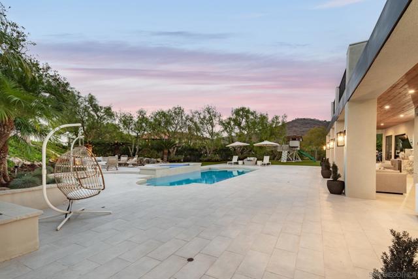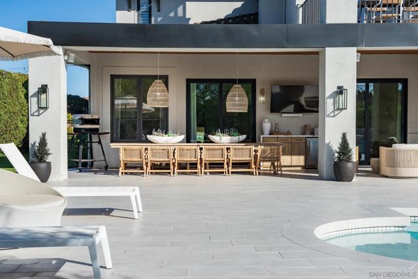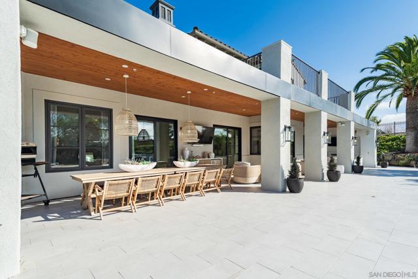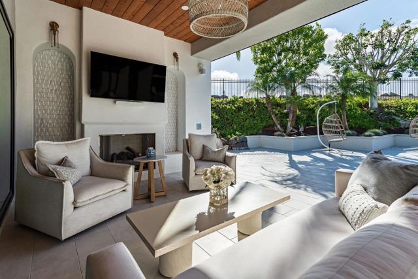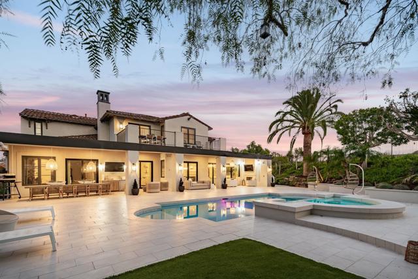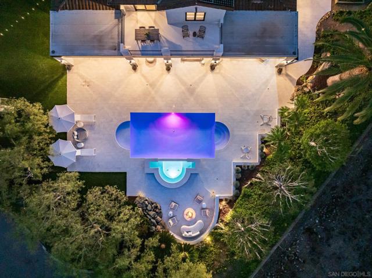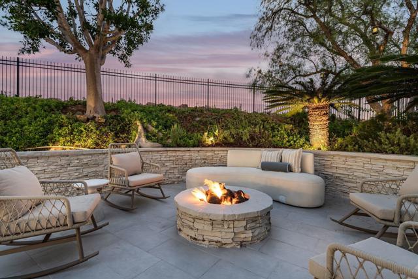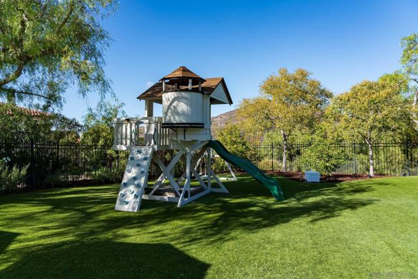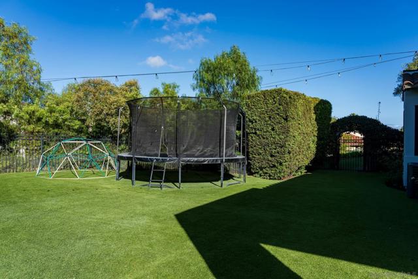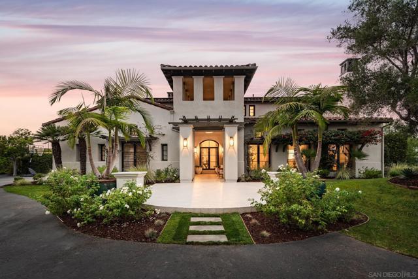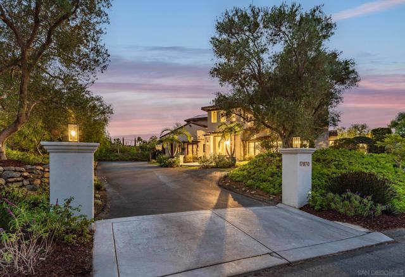Contact Kim Barron
Schedule A Showing
Request more information
- Home
- Property Search
- Search results
- 17870 Camino De La Mitra, Rancho Santa Fe, CA 92067
- MLS#: 250040969SD ( Single Family Residence )
- Street Address: 17870 Camino De La Mitra
- Viewed: 3
- Price: $3,995,000
- Price sqft: $760
- Waterfront: No
- Year Built: 2002
- Bldg sqft: 5254
- Bedrooms: 4
- Total Baths: 5
- Full Baths: 4
- 1/2 Baths: 1
- Garage / Parking Spaces: 8
- Days On Market: 31
- Acreage: 1.20 acres
- Additional Information
- County: SAN DIEGO
- City: Rancho Santa Fe
- Zipcode: 92067
- Provided by: Berkshire Hathaway HomeServices California Propert
- Contact: Tim Tim

- DMCA Notice
-
DescriptionIt's no surprise that the seller of this home is a world class designer. Every inch inside and out has been masterfully curated to the highest degree of elegance and perfection, with fixtures and finishes that look like they belong in Architectural Digest everywhere you look. The home features first floor master suite, top of the line appliances, home gym, owned solar, spacious outdoor loggia, pristine hardscape, huge lawn area, oversized lot with ocean views, walk in closets in every bedroom, an expansive guest suite, and access to the highly sought after Roger Rowe School in Rancho Santa Fe. Take advantage of all that Cielo has to offer with an Olympic pool, clubhouse, parks, tennis, pickleball, gym, and community activities. This home is an absolute gem and not to be missed!
Property Location and Similar Properties
All
Similar
Features
Appliances
- Gas Water Heater
- Dishwasher
- Disposal
- Microwave
- Refrigerator
- 6 Burner Stove
- Double Oven
- Freezer
- Gas Oven
- Gas Cooktop
- Range Hood
- Built-In
- Counter Top
- Gas Cooking
Assessments
- CFD/Mello-Roos
Association Amenities
- Guard
- Gym/Ex Room
- Hiking Trails
- Pet Rules
- Picnic Area
- Playground
- Spa/Hot Tub
- Sport Court
- Pool
- Security
- Other
Association Fee
- 775.00
Association Fee Frequency
- Monthly
Construction Materials
- Stucco
Cooling
- Central Air
- Zoned
Country
- US
Eating Area
- Dining Room
- Family Kitchen
- Separated
Fencing
- Partial
- Excellent Condition
Fireplace Features
- Family Room
- Living Room
- Primary Bedroom
- Patio
- Fire Pit
Flooring
- Carpet
- Tile
- Wood
Garage Spaces
- 2.00
Heating
- Natural Gas
- Zoned
- Fireplace(s)
- Forced Air
Interior Features
- 2 Staircases
- Balcony
- Bar
- Built-in Features
- Ceiling Fan(s)
- Copper Plumbing Full
- Crown Molding
- Dry Bar
- High Ceilings
- Open Floorplan
- Pantry
- Recessed Lighting
- Stone Counters
- Storage
Laundry Features
- See Remarks
- Washer Hookup
- Individual Room
- Inside
Levels
- Two
Living Area Source
- Other
Lockboxtype
- Call Listing Office
- None
Parcel Number
- 2654523500
Parking Features
- Driveway
- Direct Garage Access
- Garage
- Garage Faces Side
- Garage Door Opener
Patio And Porch Features
- Covered
- Enclosed
- Stone
- See Remarks
- Patio
- Patio Open
- Porch
- Front Porch
- Wrap Around
Pool Features
- Heated
- In Ground
- Community
- Private
Property Type
- Single Family Residence
Property Condition
- Turnkey
- Updated/Remodeled
Security Features
- Gated Community
- Guarded
- Fire Sprinkler System
- 24 Hour Security
- Gated with Guard
- Smoke Detector(s)
Spa Features
- Community
- In Ground
- Private
Uncovered Spaces
- 6.00
Utilities
- Sewer Connected
- Water Connected
View
- Mountain(s)
- Ocean
- Water
Virtual Tour Url
- https://www.propertypanorama.com/instaview/snd/250040969
Year Built
- 2002
Year Built Source
- Assessor
Zoning
- R-1:SINGLE
Based on information from California Regional Multiple Listing Service, Inc. as of Nov 06, 2025. This information is for your personal, non-commercial use and may not be used for any purpose other than to identify prospective properties you may be interested in purchasing. Buyers are responsible for verifying the accuracy of all information and should investigate the data themselves or retain appropriate professionals. Information from sources other than the Listing Agent may have been included in the MLS data. Unless otherwise specified in writing, Broker/Agent has not and will not verify any information obtained from other sources. The Broker/Agent providing the information contained herein may or may not have been the Listing and/or Selling Agent.
Display of MLS data is usually deemed reliable but is NOT guaranteed accurate.
Datafeed Last updated on November 6, 2025 @ 12:00 am
©2006-2025 brokerIDXsites.com - https://brokerIDXsites.com


