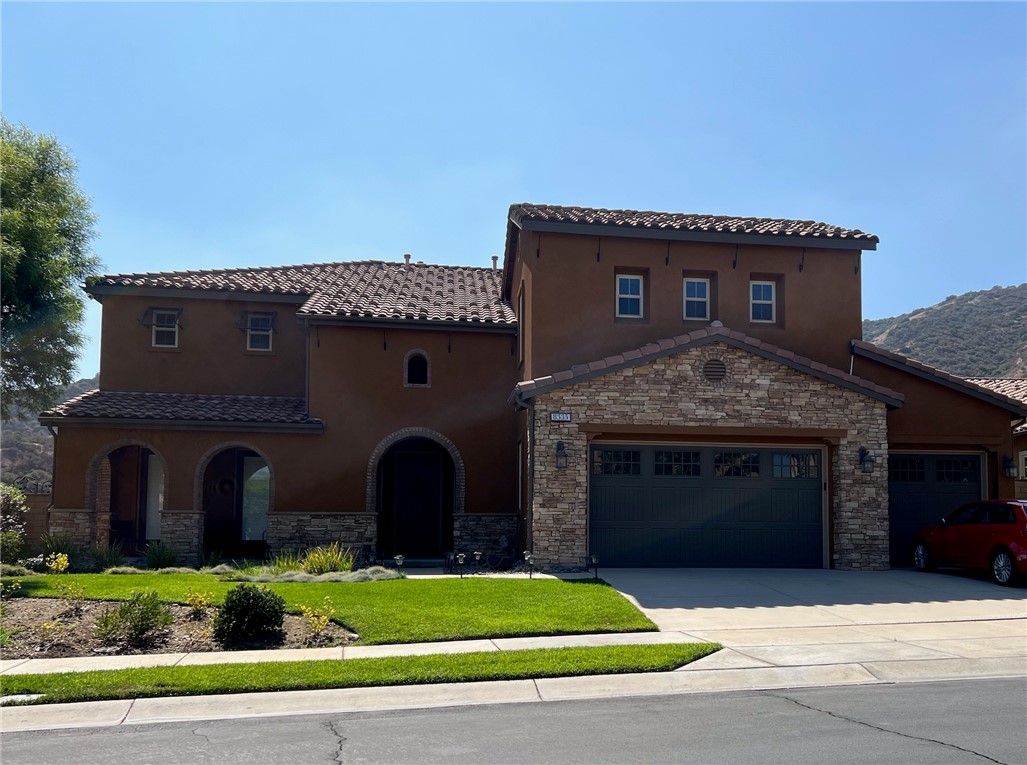Contact Kim Barron
Schedule A Showing
Request more information
- Home
- Property Search
- Search results
- 8335 Sunset Rose Dr. Drive, Corona, CA 92883
- MLS#: IG25216621 ( Single Family Residence )
- Street Address: 8335 Sunset Rose Dr. Drive
- Viewed: 1
- Price: $1,585,000
- Price sqft: $331
- Waterfront: Yes
- Wateraccess: Yes
- Year Built: 2005
- Bldg sqft: 4787
- Bedrooms: 5
- Total Baths: 5
- Full Baths: 4
- 1/2 Baths: 1
- Garage / Parking Spaces: 3
- Days On Market: 2
- Additional Information
- County: RIVERSIDE
- City: Corona
- Zipcode: 92883
- Subdivision: Other (othr)
- District: Corona Norco Unified
- Elementary School: TEMESC
- High School: CENTEN
- Provided by: Coldwell Banker Blackstone
- Contact: Robert Robert

- DMCA Notice
-
DescriptionLocated in the prestigious Retreat Community, this stunning K&B Luxury highly sought home features views of beautiful Cleveland national forest. This spacious open floor plan, with a gourmet kitchen and large pantry, featuring 5 spacious bed rooms, 4.5 bath rooms, dual walk in his and her closets. An entertainer paradise, the back yard includes a private heated pool and spa, natural gas fire pit and multiple areas for relaxing or hosting guest. Has a covered patio with a outside bar. The primary suite complete with a private balcony, over looking the Cleveland National Forest, and total privacy. A cozy family room off the kitchen with a beautiful brick fireplace. Additional highlights include window coverings throughout, plantation shutters and a tandem 3 car garage. The perks of this amazing location is minutes away from Dos Lagos restaurants, theaters, shopping and entertainment. The Retreat community also features a pool, parks, and scenic hiking trails for out door enjoyment. This beautiful Luxury home is amazing, come by and see for yourself.
Property Location and Similar Properties
All
Similar
Features
Appliances
- 6 Burner Stove
- Convection Oven
- Dishwasher
- Double Oven
- Free-Standing Range
- Freezer
- Disposal
- Gas Oven
- Gas Range
- Gas Cooktop
- Gas Water Heater
- Ice Maker
- Microwave
- Range Hood
- Refrigerator
- Self Cleaning Oven
- Vented Exhaust Fan
- Water Purifier
Architectural Style
- Mediterranean
Assessments
- Special Assessments
Association Amenities
- Pool
- Gym/Ex Room
- Clubhouse
Association Fee
- 275.00
Association Fee2 Frequency
- Monthly
Association Fee Frequency
- Monthly
Builder Name
- K&B Homes
Commoninterest
- None
Common Walls
- 1 Common Wall
- No One Above
- No One Below
Construction Materials
- Blown-In Insulation
- Drywall Walls
Cooling
- Central Air
- Dual
Country
- US
Direction Faces
- North
Eating Area
- Breakfast Counter / Bar
- Family Kitchen
- Dining Room
Elementary School
- TEMESC
Elementaryschool
- Temescal
Fencing
- Block
Fireplace Features
- Family Room
- Outside
- Fire Pit
Flooring
- Stone
Foundation Details
- Slab
Garage Spaces
- 3.00
Heating
- Forced Air
High School
- CENTEN
Highschool
- Centennial
High School Other
- Santiago
Inclusions
- Home is staged for viewing
- but can be purchased furnished.
Interior Features
- Balcony
- Bar
- Block Walls
- Brick Walls
- Built-in Features
- Ceiling Fan(s)
- Granite Counters
- High Ceilings
- In-Law Floorplan
- Open Floorplan
- Pantry
- Recessed Lighting
- Storage
- Two Story Ceilings
- Wet Bar
- Wired for Data
- Wired for Sound
Laundry Features
- Dryer Included
- Gas Dryer Hookup
- Individual Room
- Inside
- Upper Level
- Washer Included
Levels
- Two
Living Area Source
- Estimated
Lockboxtype
- None
- See Remarks
Lot Dimensions Source
- Estimated
Lot Features
- Back Yard
- Front Yard
- Landscaped
- Lawn
- Sprinklers In Front
- Sprinklers In Rear
Middleorjuniorschoolother
- El Cerrito
Parcel Number
- 282710024
Parking Features
- Driveway
- Garage Faces Front
- Garage - Two Door
- Garage Door Opener
Patio And Porch Features
- Covered
- Deck
- Patio Open
- Front Porch
Pool Features
- Private
- Gunite
- Heated
- In Ground
- Pebble
- Permits
- Waterfall
Property Type
- Single Family Residence
Property Condition
- Turnkey
Roof
- Concrete
School District
- Corona-Norco Unified
Security Features
- Gated with Attendant
- Carbon Monoxide Detector(s)
- Smoke Detector(s)
Sewer
- Public Sewer
Spa Features
- Private
- Gunite
- Heated
- In Ground
Subdivision Name Other
- The Retreat
Utilities
- Cable Available
- Electricity Connected
- Phone Available
- Sewer Connected
- Water Connected
View
- Canyon
- Hills
- Mountain(s)
- Pool
Water Source
- Public
Window Features
- Blinds
- Plantation Shutters
Year Built
- 2005
Year Built Source
- Public Records
Zoning
- R1
Based on information from California Regional Multiple Listing Service, Inc. as of Oct 08, 2025. This information is for your personal, non-commercial use and may not be used for any purpose other than to identify prospective properties you may be interested in purchasing. Buyers are responsible for verifying the accuracy of all information and should investigate the data themselves or retain appropriate professionals. Information from sources other than the Listing Agent may have been included in the MLS data. Unless otherwise specified in writing, Broker/Agent has not and will not verify any information obtained from other sources. The Broker/Agent providing the information contained herein may or may not have been the Listing and/or Selling Agent.
Display of MLS data is usually deemed reliable but is NOT guaranteed accurate.
Datafeed Last updated on October 8, 2025 @ 12:00 am
©2006-2025 brokerIDXsites.com - https://brokerIDXsites.com


