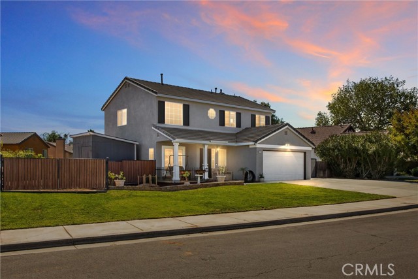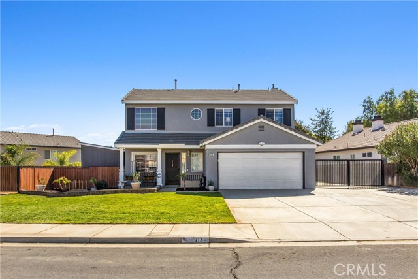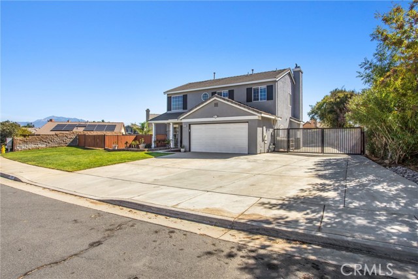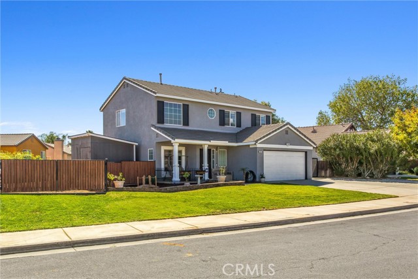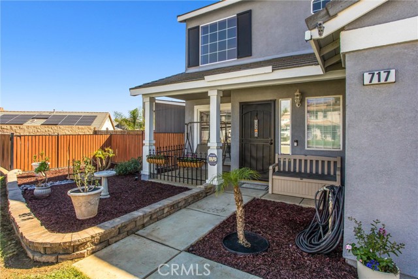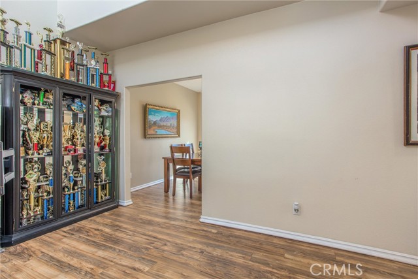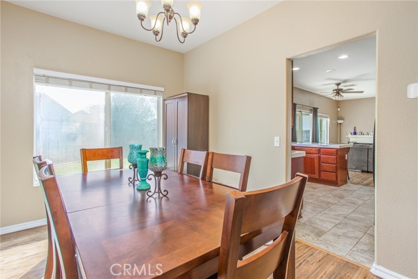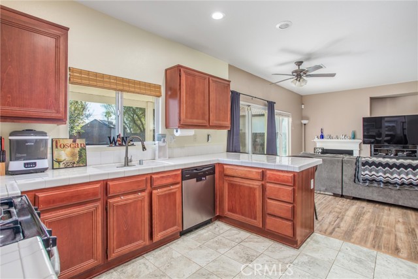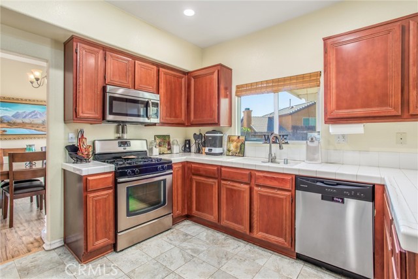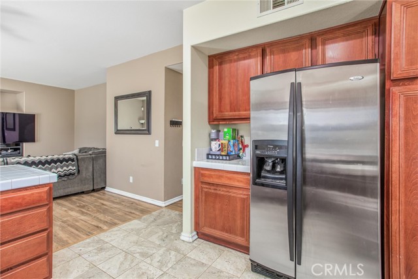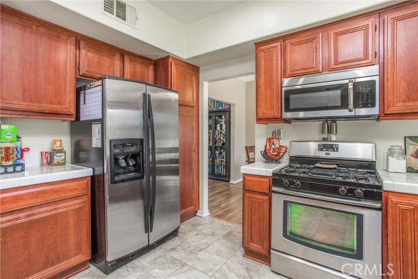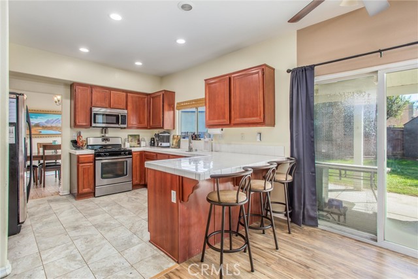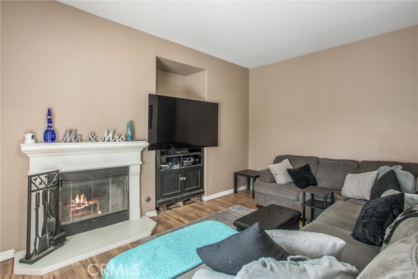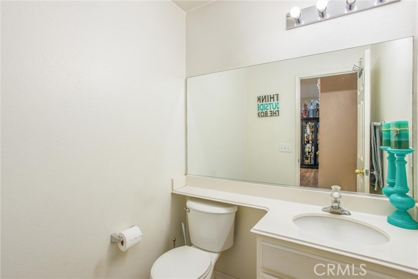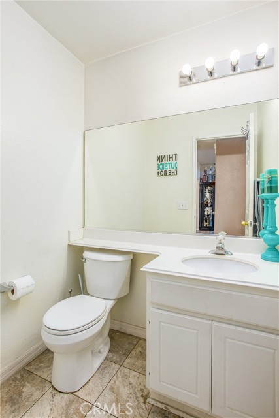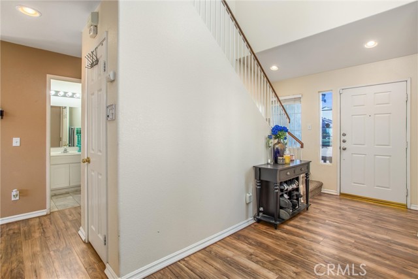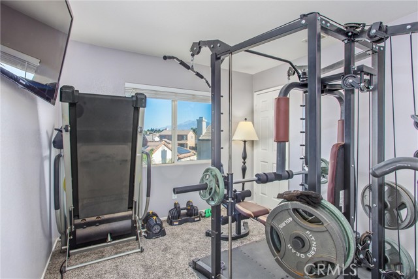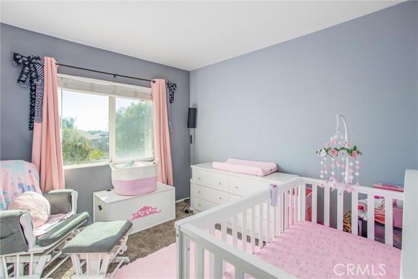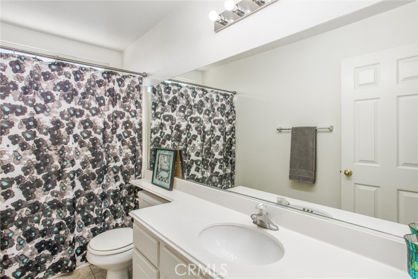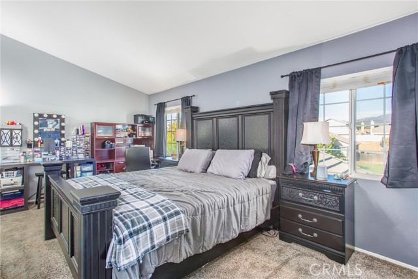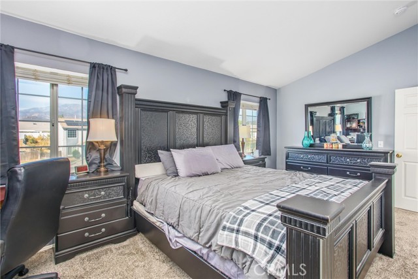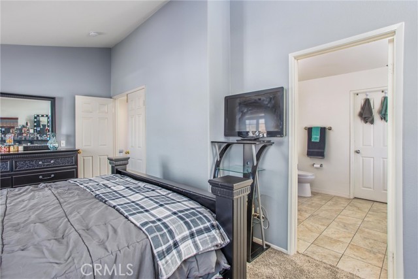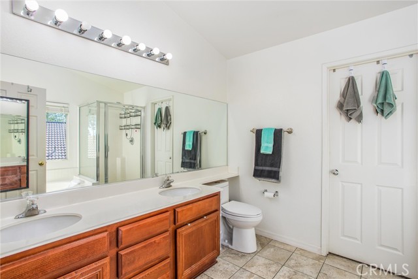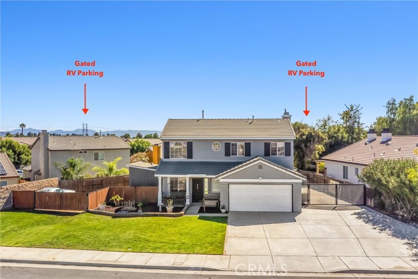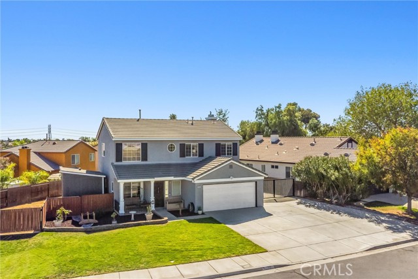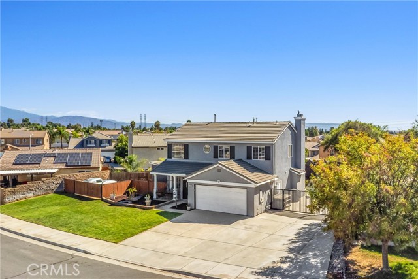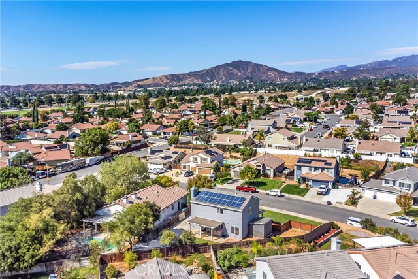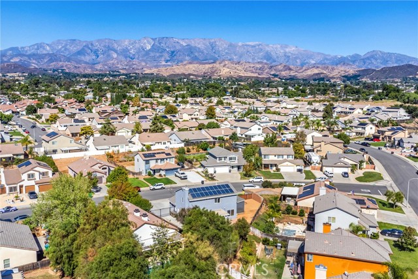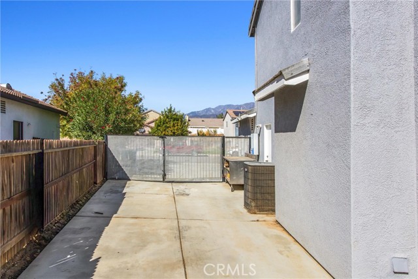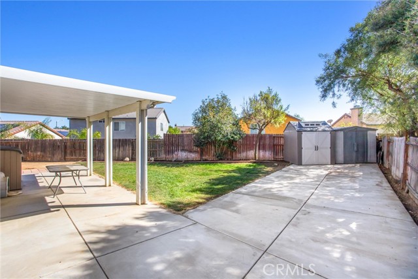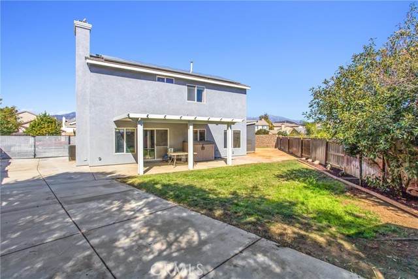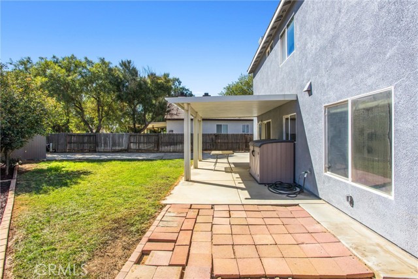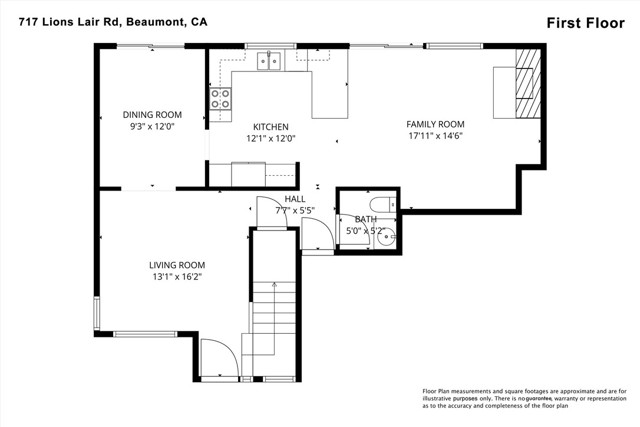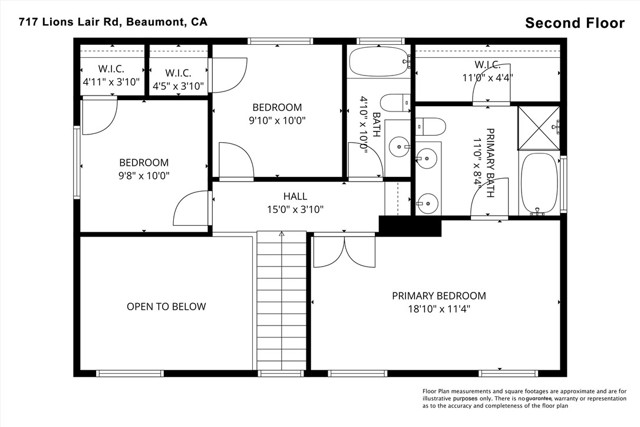Contact Kim Barron
Schedule A Showing
Request more information
- Home
- Property Search
- Search results
- 717 Lions Lair Road, Beaumont, CA 92223
- MLS#: IG25232370 ( Single Family Residence )
- Street Address: 717 Lions Lair Road
- Viewed: 1
- Price: $530,000
- Price sqft: $334
- Waterfront: Yes
- Wateraccess: Yes
- Year Built: 2006
- Bldg sqft: 1585
- Bedrooms: 3
- Total Baths: 3
- Full Baths: 2
- 1/2 Baths: 1
- Garage / Parking Spaces: 2
- Days On Market: 3
- Additional Information
- County: RIVERSIDE
- City: Beaumont
- Zipcode: 92223
- Subdivision: Other (othr)
- District: Beaumont
- Elementary School: BROOKS
- Middle School: MOUVIE
- High School: BEAUMO
- Provided by: RE/MAX ADVANTAGE
- Contact: JOE JOE

- DMCA Notice
-
DescriptionWelcome home to this well maintained 3 bedroom, 2.5 bath residence featuring double sided gated RV parking on both sides of the property and fully paid off solar panels for energy savings and peace of mind. As you enter, a cozy living room with soaring two story ceilings welcomes you and flows seamlessly into the formal dining area at the rear of the home with direct kitchen access. The kitchen offers white tile countertops, recessed lighting, stainless steel appliances including a gas range, microwave, and dishwasher, a built in pantry, breakfast counter seating, and neutral tile flooring. The kitchen opens to the comfortable family room featuring a gas fireplace and sliding door access to the covered rear patio. Laminate wood flooring extends through most of the downstairs, complemented by neutral paint and wood blinds throughout. A convenient downstairs half bath adds to the functionality of the layout. Upstairs features three spacious bedrooms with neutral carpeting and two full baths. Both secondary bedrooms offer walk in closets and share a centrally located full bath with a shower/tub combination. The primary suite provides a relaxing retreat with dual vanities, a soaking tub, separate walk in shower, and a large walk in closet. The backyard provides plenty of space to entertain or unwind with a grassy area, a large covered patio, and an oversized storage shed that will remain with the property. Additional highlights include a recently painted exterior (completed approximately one year ago), a two car garage with laundry hookups, and no HOA. This home combines everyday comfort with exceptional functionalityready for its next owner to move right in and enjoy.
Property Location and Similar Properties
All
Similar
Features
Appliances
- Dishwasher
- Disposal
- Gas Range
- Microwave
- Water Heater
Assessments
- Unknown
Association Fee
- 0.00
Commoninterest
- None
Common Walls
- No Common Walls
Cooling
- Central Air
Country
- US
Eating Area
- Breakfast Counter / Bar
- Dining Room
- In Kitchen
- Separated
Electric
- Photovoltaics Seller Owned
Elementary School
- BROOKS
Elementaryschool
- Brookside
Entry Location
- front
Exclusions
- 3 storage sheds in rear yard
Fencing
- Wood
- Wrought Iron
Fireplace Features
- Family Room
- Gas
Flooring
- Carpet
- Laminate
- Tile
Garage Spaces
- 2.00
Heating
- Central
- Fireplace(s)
- Natural Gas
High School
- BEAUMO
Highschool
- Beaumont
Inclusions
- 1 oversized shed on left side of home
Interior Features
- Ceiling Fan(s)
- High Ceilings
- Pantry
- Recessed Lighting
- Tile Counters
Laundry Features
- In Garage
Levels
- Two
Living Area Source
- Assessor
Lockboxtype
- None
Lot Features
- Back Yard
- Front Yard
- Landscaped
- Lawn
- Level with Street
- Lot 6500-9999
- Sprinkler System
Middle School
- MOUVIE
Middleorjuniorschool
- Mountain View
Parcel Number
- 404071025
Parking Features
- Garage
- RV Gated
Patio And Porch Features
- Covered
- Patio
Pool Features
- None
Property Type
- Single Family Residence
Property Condition
- Updated/Remodeled
Roof
- Tile
School District
- Beaumont
Security Features
- Carbon Monoxide Detector(s)
- Smoke Detector(s)
Sewer
- Public Sewer
Spa Features
- None
Subdivision Name Other
- Beaumont Ranch
Utilities
- Electricity Connected
- Natural Gas Connected
- Sewer Connected
- Water Connected
View
- Neighborhood
Virtual Tour Url
- https://justlistedrealestatephotography1.hd.pics/717-Lions-Lair-Rd/idx
Water Source
- Public
Window Features
- Blinds
- Double Pane Windows
Year Built
- 2006
Year Built Source
- Assessor
Based on information from California Regional Multiple Listing Service, Inc. as of Oct 08, 2025. This information is for your personal, non-commercial use and may not be used for any purpose other than to identify prospective properties you may be interested in purchasing. Buyers are responsible for verifying the accuracy of all information and should investigate the data themselves or retain appropriate professionals. Information from sources other than the Listing Agent may have been included in the MLS data. Unless otherwise specified in writing, Broker/Agent has not and will not verify any information obtained from other sources. The Broker/Agent providing the information contained herein may or may not have been the Listing and/or Selling Agent.
Display of MLS data is usually deemed reliable but is NOT guaranteed accurate.
Datafeed Last updated on October 8, 2025 @ 12:00 am
©2006-2025 brokerIDXsites.com - https://brokerIDXsites.com


