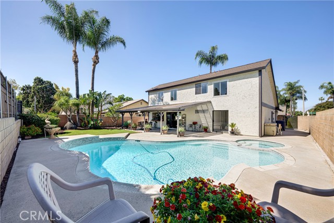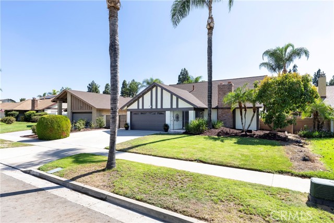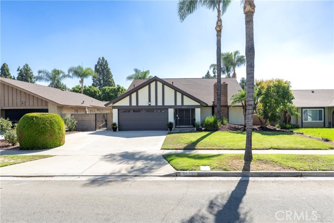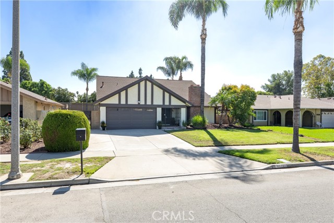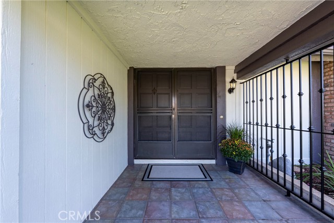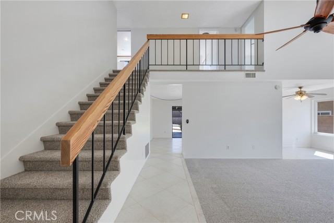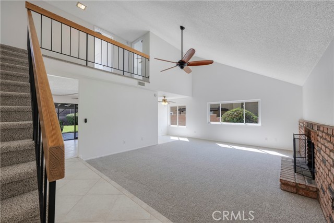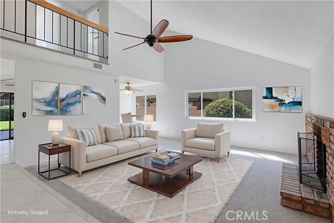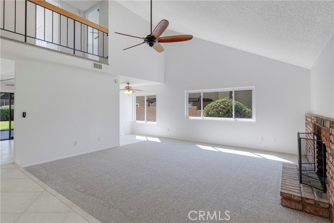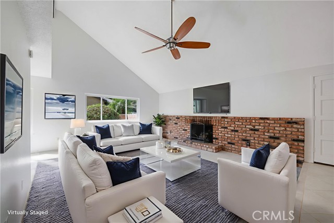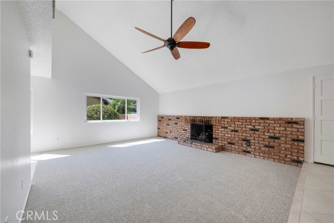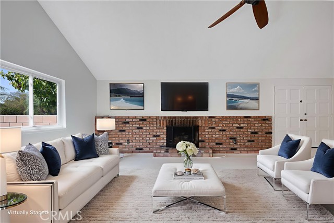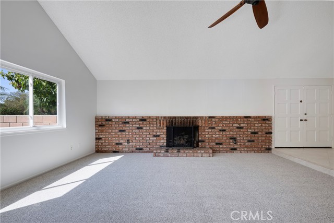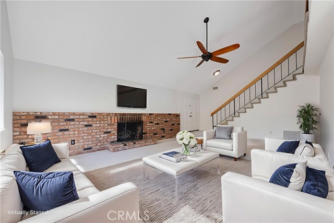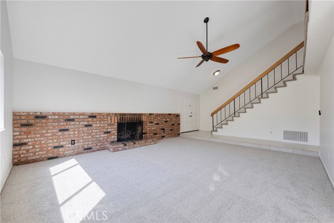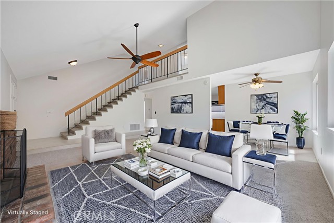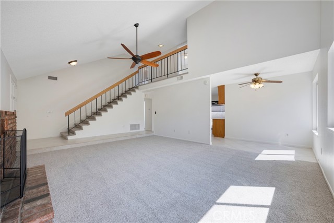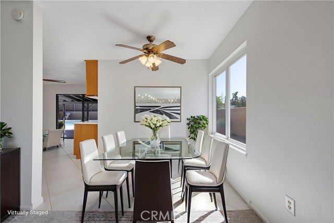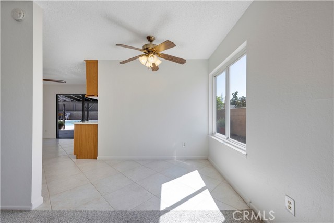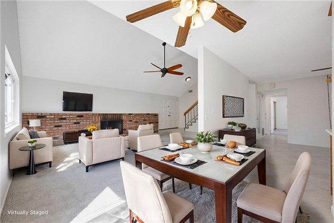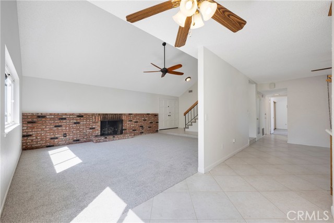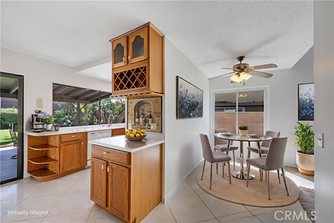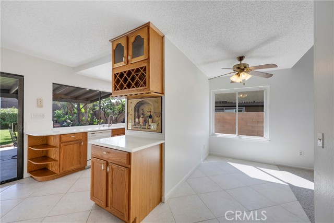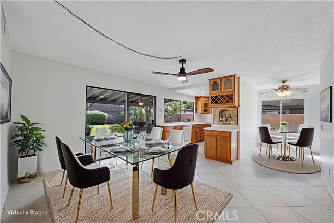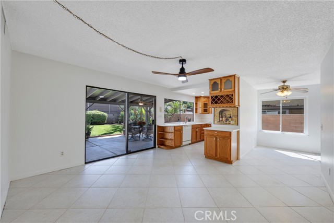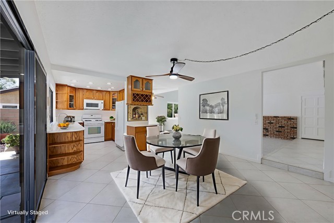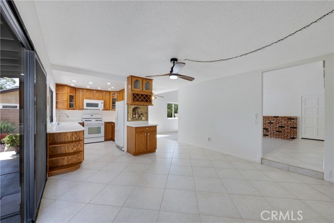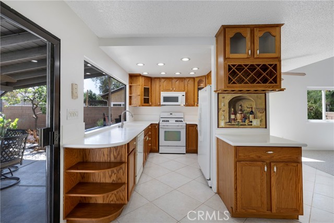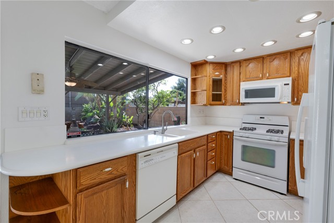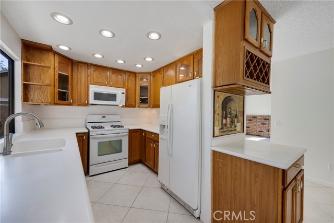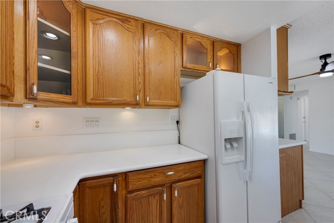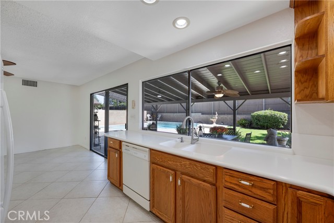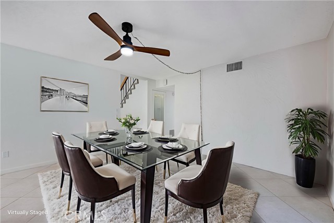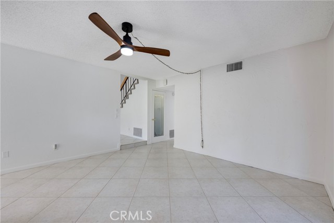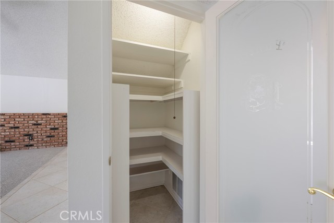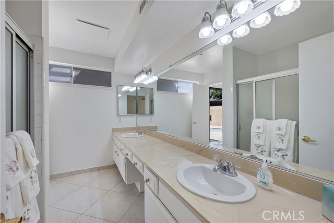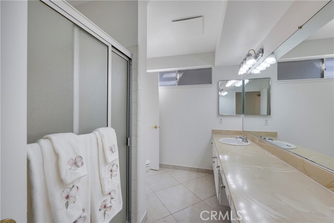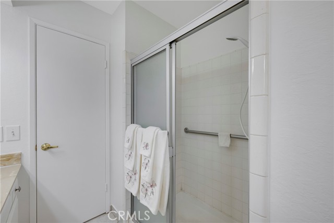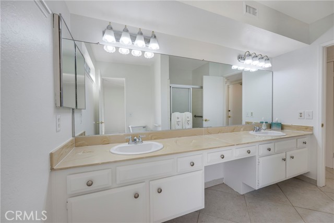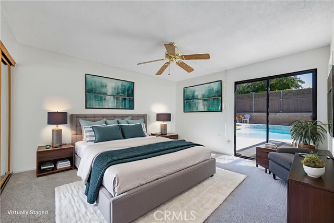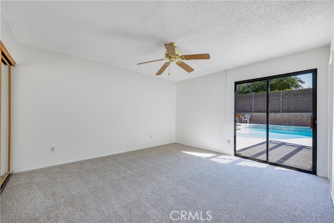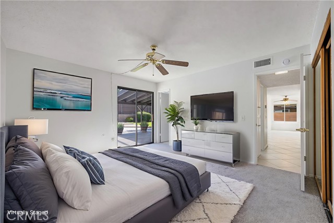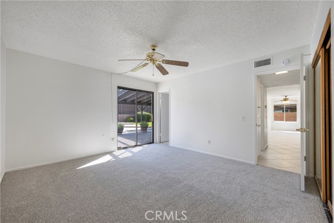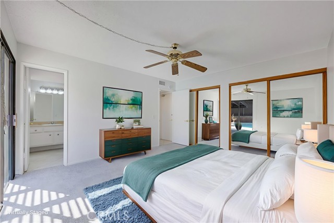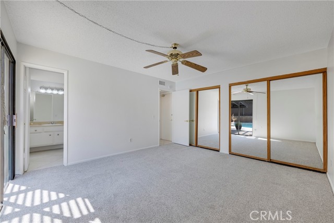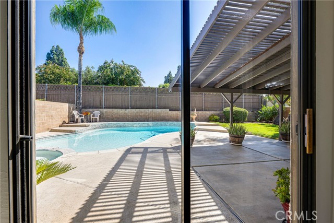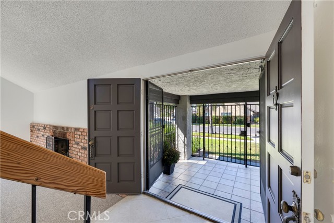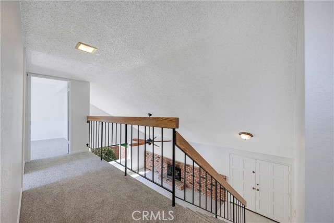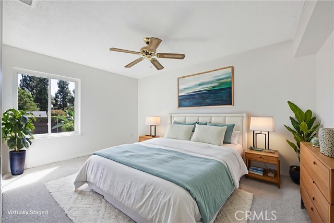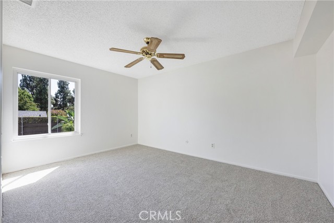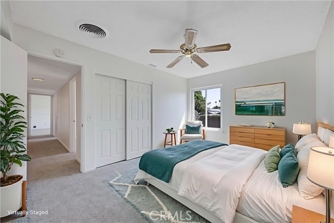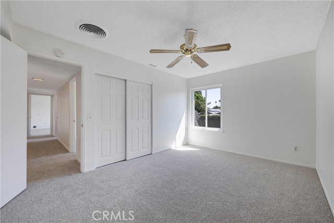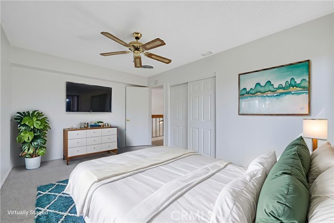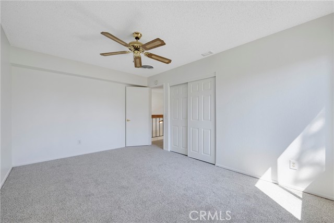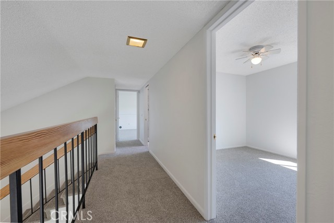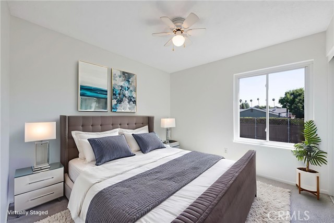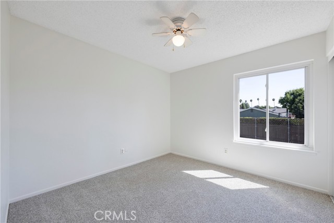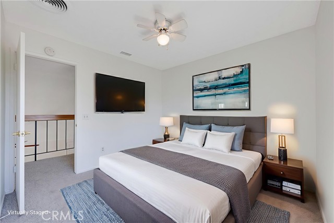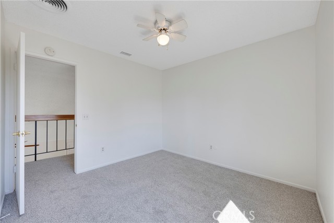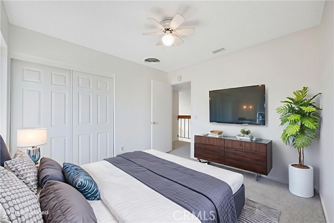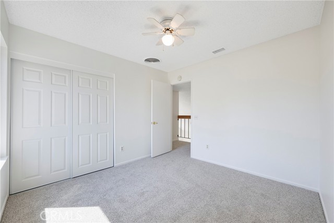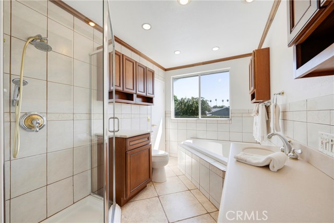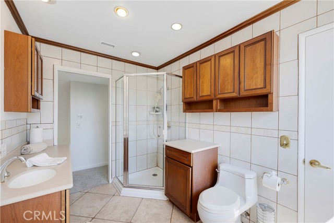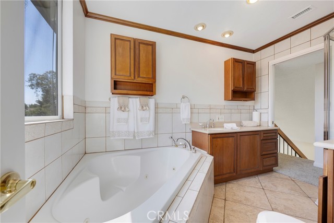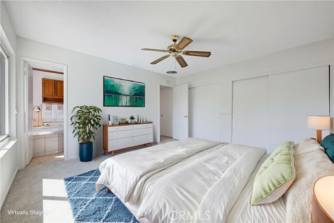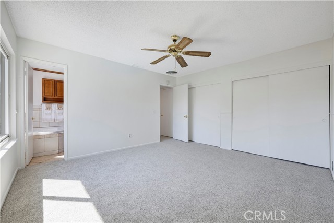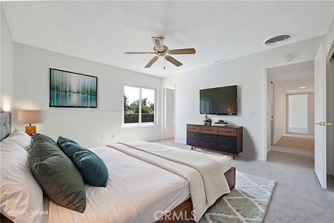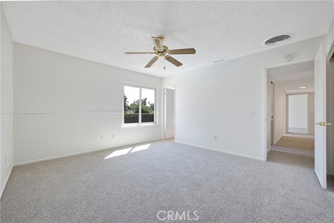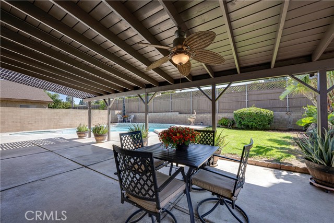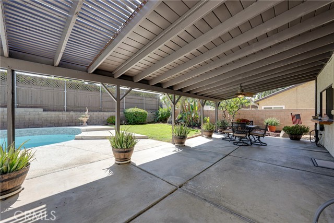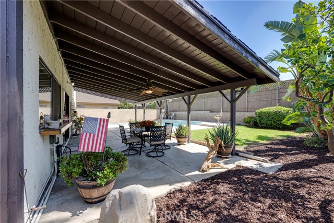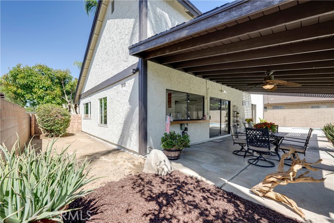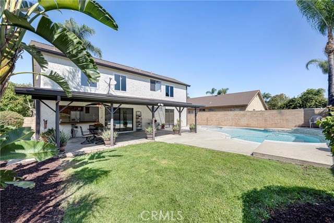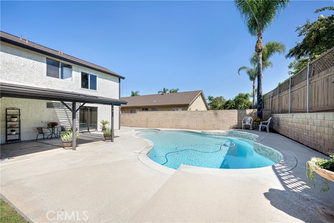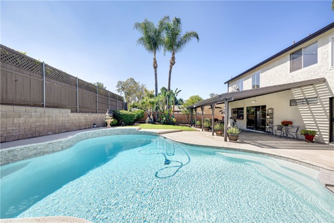Contact Kim Barron
Schedule A Showing
Request more information
- Home
- Property Search
- Search results
- 8678 Turlock Drive, Riverside, CA 92504
- MLS#: IG25232598 ( Single Family Residence )
- Street Address: 8678 Turlock Drive
- Viewed: 1
- Price: $729,000
- Price sqft: $394
- Waterfront: Yes
- Wateraccess: Yes
- Year Built: 1973
- Bldg sqft: 1849
- Bedrooms: 4
- Total Baths: 2
- Full Baths: 1
- Garage / Parking Spaces: 5
- Days On Market: 8
- Additional Information
- County: RIVERSIDE
- City: Riverside
- Zipcode: 92504
- District: Riverside Unified
- High School: CALDIS
- Provided by: Compass
- Contact: Kimberly Kimberly

- DMCA Notice
-
DescriptionHeart of Riverside Pool Home Ready for New Owners Freshly painted inside and out, this is a true entertainer's home featuring a sparkling pool and spa with new plaster, lights, drains and tile. This fabulous floorplan has new carpet throughout and refreshed railing on stairs that lead to three bedrooms with a full bath that jack and jills to a second primary bedroom. There is a fourth bedroom, downstairs, with a jack and jill bathroom having dual sinks and a large shower. A slider off of the downstairs bedroom makes it easy to retreat to the pool or spa. You'll love the spacious living room having a vaulted ceiling and focal point, wall length, brick fireplace with a raised hearth. The kitchen has ample custom cabinetry, corian counters, gas range, microwave dishwasher , refrigerator, canned lighting and a large pass through window to the outdoor entertainment of the covered patio and pool scape. The kitchen, nook, halls and downstairs bathroom floors are all custom tiled, as well as the walk in pantry. The yard is a dream with citrus and avocado trees along with a ranch style covered patio, fan and lawn. There is ample room on both side yards for a dog run and storage. The oversized two car garage has storage cabinets a sink, washer/dryer and overhead storage through hatch. Additionally there is a whole house fan for energy savings. There is no lack of parking for your guests with a concrete driveway having RV parking potential and plenty of street parking, in the serene neighborhood. The gated front courtyard with double doors are the final icing on the cake of this special home. All of this is close to historic and scenic Victoria Avenue, yet easy access to the 91 FWY. Call for a private showing. Must see and make this your home. Photos have been virtualy staged to show potential furniture placement variations. Enjoy! Floorplan in supplements.
Property Location and Similar Properties
All
Similar
Features
Accessibility Features
- 2+ Access Exits
- Grab Bars In Bathroom(s)
Appliances
- Dishwasher
- Free-Standing Range
- Disposal
- Gas Range
- Microwave
- Refrigerator
- Water Heater
Architectural Style
- Traditional
Assessments
- Special Assessments
Association Fee
- 0.00
Commoninterest
- None
Common Walls
- No Common Walls
Construction Materials
- Frame
- Stucco
Cooling
- Central Air
- Electric
- Whole House Fan
Country
- US
Direction Faces
- North
Door Features
- Double Door Entry
- Mirror Closet Door(s)
- Sliding Doors
Eating Area
- Dining Room
Electric
- Electricity - On Property
- Electricity - Unknown
- Standard
Entry Location
- Front
Fencing
- Block
- Cross Fenced
- Wood
Fireplace Features
- Living Room
- Gas
- Gas Starter
- Raised Hearth
Flooring
- Carpet
- Tile
Foundation Details
- Slab
Garage Spaces
- 2.00
Heating
- Central
- Forced Air
- Natural Gas
High School
- CALDIS
Highschool
- Call District
Inclusions
- Washer
- Dryer and Refrigerator
Interior Features
- Built-in Features
- Cathedral Ceiling(s)
- Corian Counters
- Pantry
- Recessed Lighting
- Two Story Ceilings
- Unfurnished
Laundry Features
- Dryer Included
- Electric Dryer Hookup
- Gas & Electric Dryer Hookup
- Gas Dryer Hookup
- In Garage
- Washer Hookup
- Washer Included
Levels
- Two
Living Area Source
- Assessor
Lockboxtype
- Supra
Lockboxversion
- Supra BT LE
Lot Dimensions Source
- Assessor
Lot Features
- Back Yard
- Corners Marked
- Front Yard
- Landscaped
- Lawn
- Lot 6500-9999
- Park Nearby
- Paved
- Sprinkler System
- Sprinklers In Front
- Sprinklers In Rear
- Yard
Parcel Number
- 238072027
Parking Features
- Attached Carport
- Direct Garage Access
- Driveway
- Concrete
- Garage
- Garage Faces Front
- Garage - Single Door
- Garage Door Opener
- RV Potential
Patio And Porch Features
- Concrete
- Covered
- Patio
- Patio Open
- Porch
- Tile
Pool Features
- Private
- Filtered
- Gunite
- In Ground
- See Remarks
- Tile
Property Type
- Single Family Residence
Property Condition
- Additions/Alterations
- Termite Clearance
- Turnkey
- Updated/Remodeled
Road Frontage Type
- City Street
Road Surface Type
- Paved
Roof
- Composition
School District
- Riverside Unified
Security Features
- Carbon Monoxide Detector(s)
- Security Lights
- Smoke Detector(s)
Sewer
- Public Sewer
- Sewer Paid
Spa Features
- Private
- Gunite
- In Ground
- See Remarks
Uncovered Spaces
- 3.00
Utilities
- Electricity Connected
- Natural Gas Connected
- Sewer Connected
- Water Connected
View
- Hills
- Neighborhood
Virtual Tour Url
- https://nrpmls.myportfolio.com/ig25232598
Water Source
- Public
Window Features
- Double Pane Windows
- Screens
Year Built
- 1973
Year Built Source
- Assessor
Zoning
- SFR
Based on information from California Regional Multiple Listing Service, Inc. as of Oct 12, 2025. This information is for your personal, non-commercial use and may not be used for any purpose other than to identify prospective properties you may be interested in purchasing. Buyers are responsible for verifying the accuracy of all information and should investigate the data themselves or retain appropriate professionals. Information from sources other than the Listing Agent may have been included in the MLS data. Unless otherwise specified in writing, Broker/Agent has not and will not verify any information obtained from other sources. The Broker/Agent providing the information contained herein may or may not have been the Listing and/or Selling Agent.
Display of MLS data is usually deemed reliable but is NOT guaranteed accurate.
Datafeed Last updated on October 12, 2025 @ 12:00 am
©2006-2025 brokerIDXsites.com - https://brokerIDXsites.com


