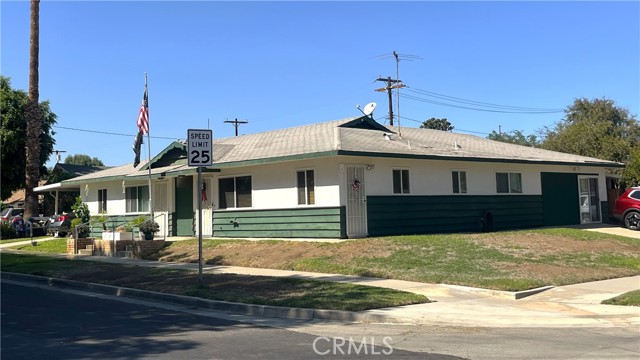Contact Kim Barron
Schedule A Showing
Request more information
- Home
- Property Search
- Search results
- 9361 Sage Avenue, Riverside, CA 92503
- MLS#: IV25230664 ( Duplex )
- Street Address: 9361 Sage Avenue
- Viewed: 4
- Price: $695,000
- Price sqft: $0
- Waterfront: No
- Year Built: 1960
- Bldg sqft: 0
- Days On Market: 32
- Additional Information
- County: RIVERSIDE
- City: Riverside
- Zipcode: 92503
- Provided by: CAL-BROKER REAL ESTATE NETWORK
- Contact: ROB ROB

- DMCA Notice
-
DescriptionWell maintained (2) unit building each unit a 2Bd. 1Ba....single story....no common walls....attached roof line with a breezeway separation... Corner lot....large covered common area patio....shared laundry room off patio area washer dryer included.....eating area in kitchen....ceiling fans....wall heat and A/C units....dual pane windows....each unit has driveway for off street parking, one unit covered carport parking....owner occupied main unit with attached garage converted to large living area expanding its useable living area potential ADU....separate meters to each unit water, electric, gas....2nd unit rented....great Arlington location with shopping conveniences, schools, bus stops close by.
Property Location and Similar Properties
All
Similar
Features
Accessibility Features
- Grab Bars In Bathroom(s)
Appliances
- Gas Oven
- Gas Cooktop
- Gas Water Heater
- Microwave
- Water Heater
Architectural Style
- Contemporary
Assessments
- Unknown
Association Fee
- 0.00
Building Area Total
- 1675.00
Carport Spaces
- 1.00
Commoninterest
- None
Common Walls
- No Common Walls
Construction Materials
- Stucco
Cooling
- Wall/Window Unit(s)
Country
- US
Current Financing
- Cal Vet Loan
Electric
- Standard
Entry Location
- Living Room
Exclusions
- Refrigerators
Fencing
- Block
- Wood
Flooring
- Vinyl
Foundation Details
- Slab
Garage Spaces
- 0.00
Heating
- Wall Furnace
Inclusions
- washer-Driyer
Insurance Expense
- 0.00
Interior Features
- Ceiling Fan(s)
Laundry Features
- Dryer Included
- Gas Dryer Hookup
- Individual Room
- Outside
- Washer Hookup
- Washer Included
Levels
- One
Lot Features
- Back Yard
- Corner Lot
- Cul-De-Sac
- Front Yard
- Lawn
- Level with Street
- Lot 6500-9999
- Sprinkler System
- Yard
Netoperatingincome
- 0.00
Other Structures
- Shed(s)
Parcel Number
- 191271015
Parking Features
- Attached Carport
- Driveway
- Concrete
- Street
Pool Features
- None
Property Type
- Duplex
Road Frontage Type
- City Street
Road Surface Type
- Paved
Roof
- Composition
Security Features
- Carbon Monoxide Detector(s)
- Smoke Detector(s)
Sewer
- Public Sewer
Sourcesystemid
- CRM
Sourcesystemkey
- 448394288:CRM
Spa Features
- None
Tenant Pays
- Electricity
- Gas
Totalexpenses
- 0.00
Trash Expense
- 0.00
Uncovered Spaces
- 2.00
Utilities
- Electricity Connected
- Natural Gas Connected
- Sewer Connected
- Water Connected
View
- Neighborhood
Water Source
- Public
Window Features
- Double Pane Windows
- Drapes
- Screens
Year Built
- 1960
Year Built Source
- Assessor
Zoning
- R2
Based on information from California Regional Multiple Listing Service, Inc. as of Nov 03, 2025. This information is for your personal, non-commercial use and may not be used for any purpose other than to identify prospective properties you may be interested in purchasing. Buyers are responsible for verifying the accuracy of all information and should investigate the data themselves or retain appropriate professionals. Information from sources other than the Listing Agent may have been included in the MLS data. Unless otherwise specified in writing, Broker/Agent has not and will not verify any information obtained from other sources. The Broker/Agent providing the information contained herein may or may not have been the Listing and/or Selling Agent.
Display of MLS data is usually deemed reliable but is NOT guaranteed accurate.
Datafeed Last updated on November 3, 2025 @ 12:00 am
©2006-2025 brokerIDXsites.com - https://brokerIDXsites.com


