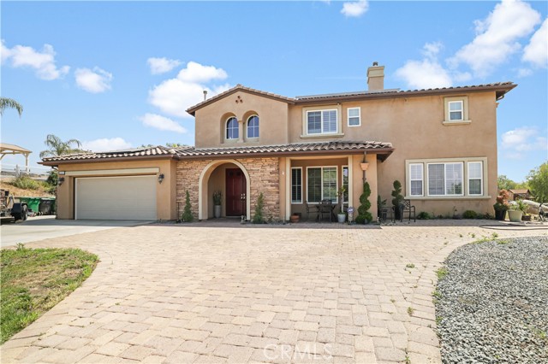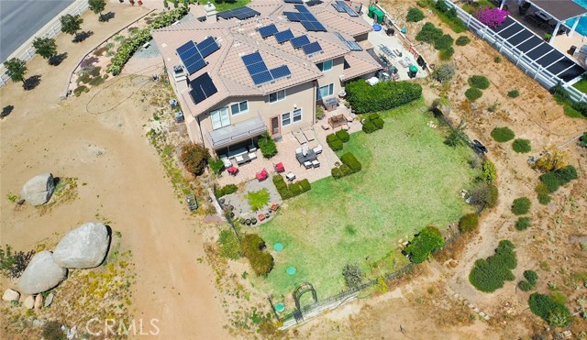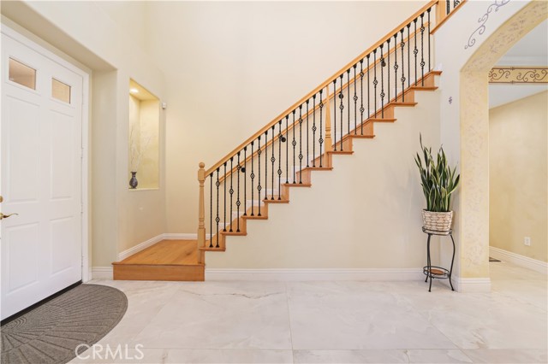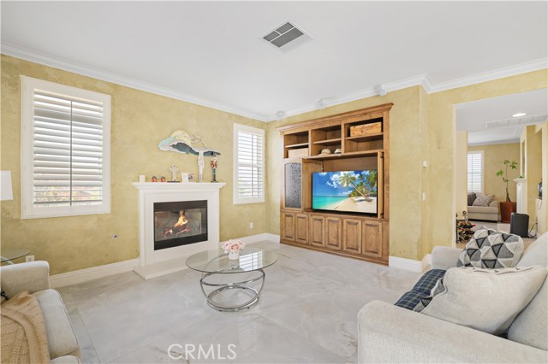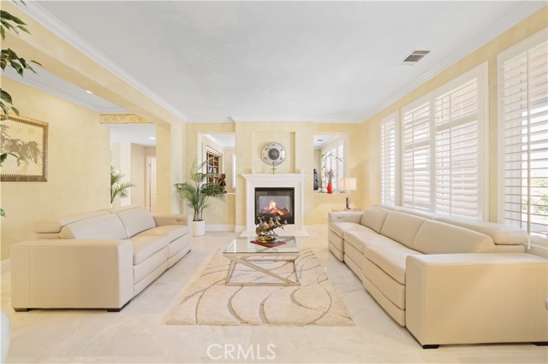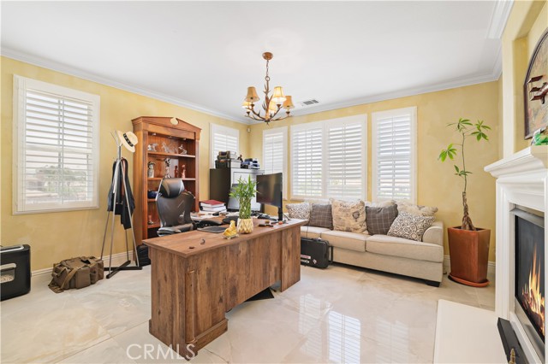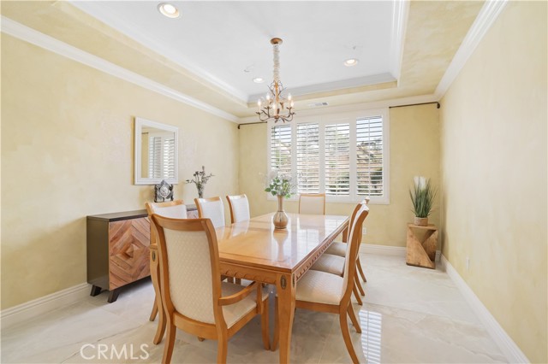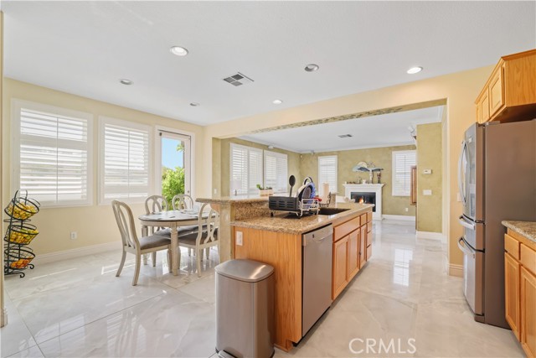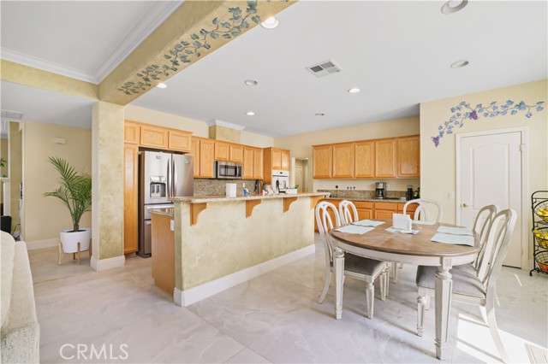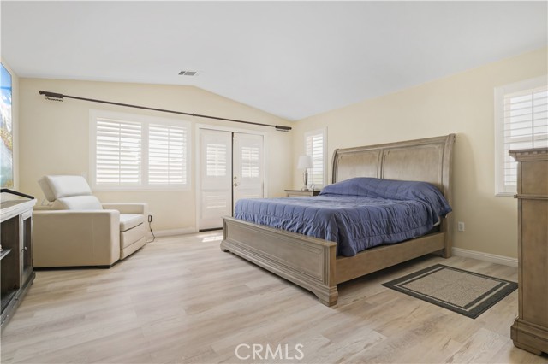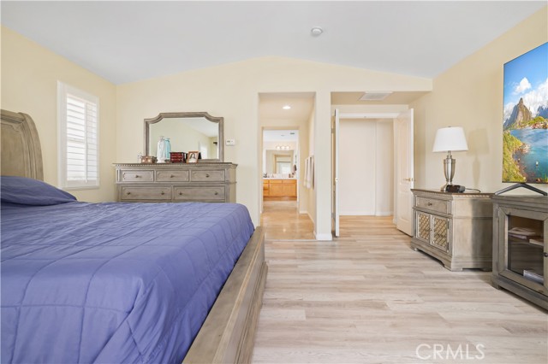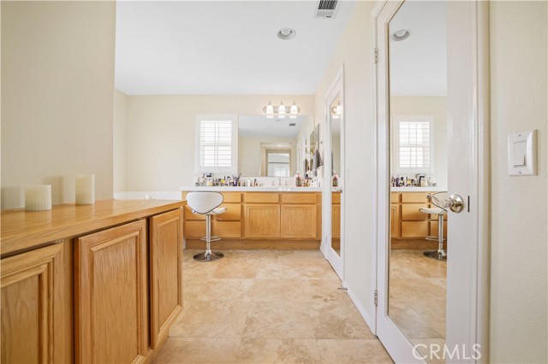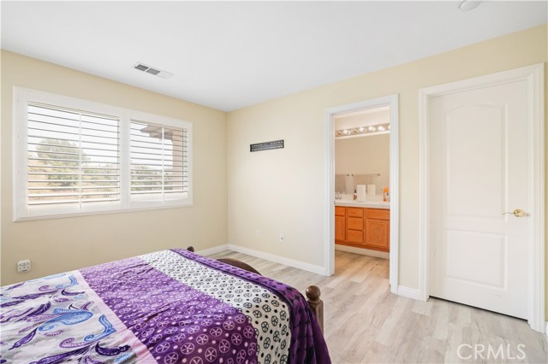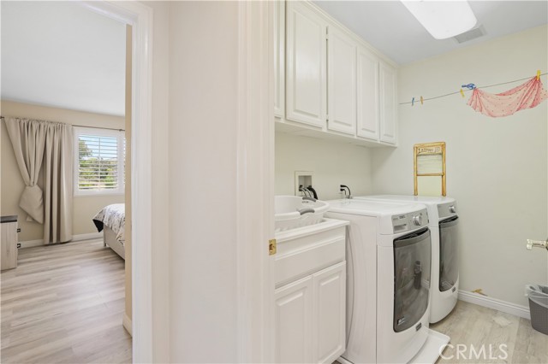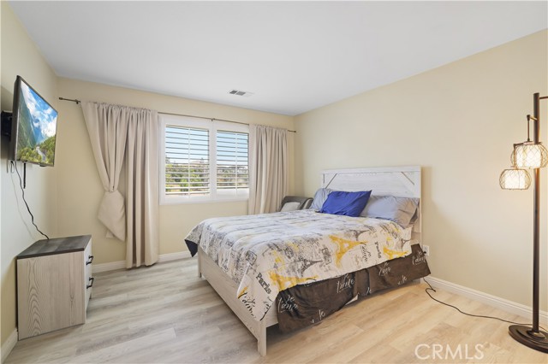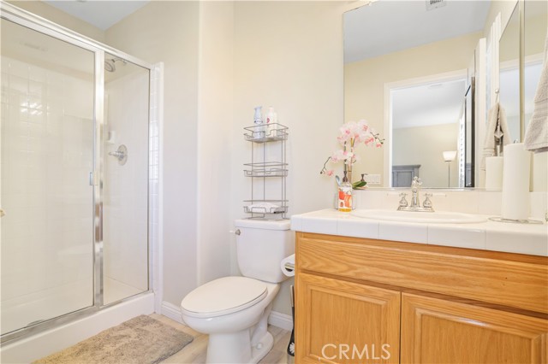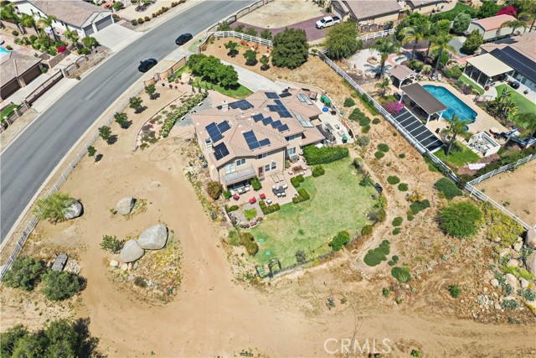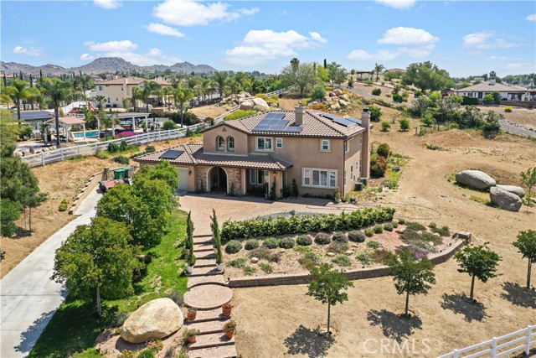Contact Kim Barron
Schedule A Showing
Request more information
- Home
- Property Search
- Search results
- 16612 Edge Gate Drive, Riverside, CA 92504
Reduced
- MLS#: CV25231090 ( Single Family Residence )
- Street Address: 16612 Edge Gate Drive
- Viewed: 8
- Price: $1,100,000
- Price sqft: $313
- Waterfront: Yes
- Wateraccess: Yes
- Year Built: 2003
- Bldg sqft: 3512
- Bedrooms: 4
- Total Baths: 4
- Full Baths: 3
- 1/2 Baths: 1
- Garage / Parking Spaces: 3
- Days On Market: 24
- Acreage: 1.37 acres
- Additional Information
- County: RIVERSIDE
- City: Riverside
- Zipcode: 92504
- District: Riverbank Unified
- Provided by: Lux Living Estates
- Contact: Maria Maria

- DMCA Notice
-
DescriptionWelcome to 16612 Edge Gate Drive, a rare hillside retreat that offers the perfect balance of luxury living and natural serenity in one of Riversides most sought after communities Bridle Creek / Mockingbird Canyon. Tucked away on a private 1.37 acre elevated lot, this Mediterranean style estate blends classic design, modern upgrades, and outdoor living into a peaceful, family friendly oasis. From the moment you arrive, youll notice the grand curb appeal, framed by mature trees, sweeping driveway access, and expansive views of the surrounding hillsides. The homes thoughtful architecture with its arched windows and Spanish tile roofing feels both timeless and welcoming. Step inside and youre greeted with generous living spaces bathed in natural light, soaring ceilings, and fresh updates that enhance its elegance and functionality. With over 3,500 square feet of living space, the floor plan is designed to offer both openness and separation perfect for multi generational living, growing families, or entertaining on a grand scale. For nature lovers, the property is a dream: mature citrus and fruit trees, quiet trails, open skies, and even a custom play area for children that blends seamlessly into the landscape. Meanwhile, equestrian amenities, wide streets, and the lightly developed feel of the community give you room to breathe all just minutes from the convenience of city life. If you're searching for a private, peaceful lifestyle without sacrificing comfort or proximity, 16612 Edge Gate Drive offers a unique and lasting opportunity to create your own legacy in the heart of Southern California.
Property Location and Similar Properties
All
Similar
Features
Appliances
- Built-In Range
- Convection Oven
- Dishwasher
- Double Oven
- Electric Oven
- Disposal
- Gas Range
- Gas Water Heater
- Microwave
- Range Hood
- Recirculated Exhaust Fan
- Water Heater Central
- Water Line to Refrigerator
Architectural Style
- Mediterranean
- Spanish
Assessments
- Special Assessments
Association Amenities
- Horse Trails
Association Fee
- 90.00
Association Fee Frequency
- Monthly
Commoninterest
- None
Common Walls
- No Common Walls
Construction Materials
- Frame
- Stone Veneer
- Stucco
Cooling
- Central Air
Country
- US
Days On Market
- 324
Direction Faces
- West
Door Features
- Double Door Entry
Eating Area
- Family Kitchen
- Dining Room
Electric
- 220 Volts in Laundry
- Electricity - On Property
- Photovoltaics on Grid
- Photovoltaics Third-Party Owned
Exclusions
- Refrigerator and patio furniture
Fencing
- Masonry
- Split Rail
Fireplace Features
- Library
- Living Room
- Gas Starter
Flooring
- Laminate
- Tile
Foundation Details
- Raised
Garage Spaces
- 3.00
Heating
- Central
Interior Features
- Balcony
- Granite Counters
Laundry Features
- Gas & Electric Dryer Hookup
- Individual Room
- Inside
- Upper Level
Levels
- Two
Living Area Source
- Assessor
Lockboxtype
- Supra
Lot Features
- 0-1 Unit/Acre
- Horse Property
- Horse Property Unimproved
- Lot 10000-19999 Sqft
- Sprinklers In Front
- Sprinklers In Rear
Parcel Number
- 273600035
Parking Features
- Direct Garage Access
- Driveway
- Driveway - Brick
- Garage - Three Door
- Garage Door Opener
- Gated
- RV Access/Parking
Patio And Porch Features
- Brick
- Deck
- Lanai
- Front Porch
Pool Features
- None
Property Type
- Single Family Residence
Property Condition
- Turnkey
Road Frontage Type
- City Street
Road Surface Type
- Paved
Roof
- Spanish Tile
School District
- Riverbank Unified
Security Features
- Automatic Gate
- Carbon Monoxide Detector(s)
- Fire and Smoke Detection System
- Smoke Detector(s)
Sewer
- Septic Type Unknown
Spa Features
- None
Utilities
- Cable Available
- Cable Connected
- Electricity Available
- Electricity Connected
- Natural Gas Available
- Natural Gas Connected
- Sewer Available
- Water Available
- Water Connected
View
- City Lights
- Mountain(s)
- Neighborhood
Water Source
- Public
Window Features
- Double Pane Windows
- Shutters
Year Built
- 2003
Year Built Source
- Assessor
Based on information from California Regional Multiple Listing Service, Inc. as of Oct 26, 2025. This information is for your personal, non-commercial use and may not be used for any purpose other than to identify prospective properties you may be interested in purchasing. Buyers are responsible for verifying the accuracy of all information and should investigate the data themselves or retain appropriate professionals. Information from sources other than the Listing Agent may have been included in the MLS data. Unless otherwise specified in writing, Broker/Agent has not and will not verify any information obtained from other sources. The Broker/Agent providing the information contained herein may or may not have been the Listing and/or Selling Agent.
Display of MLS data is usually deemed reliable but is NOT guaranteed accurate.
Datafeed Last updated on October 26, 2025 @ 12:00 am
©2006-2025 brokerIDXsites.com - https://brokerIDXsites.com


