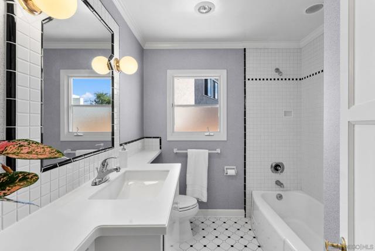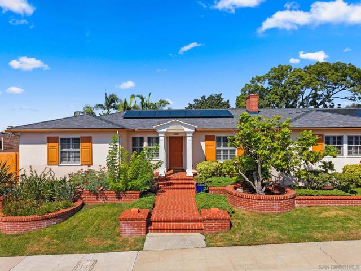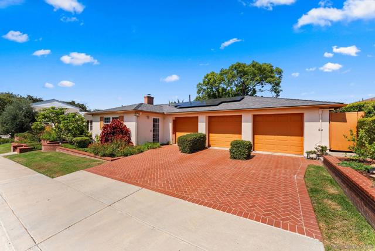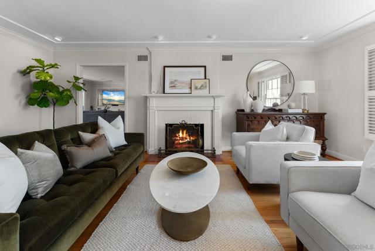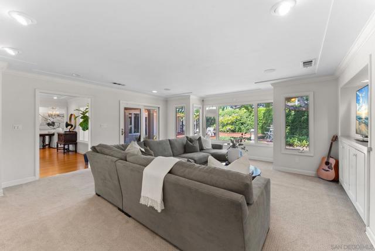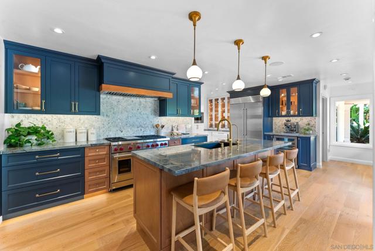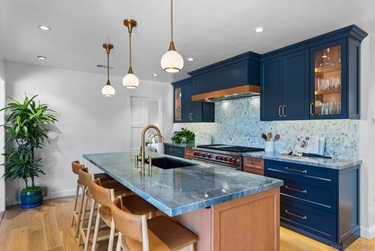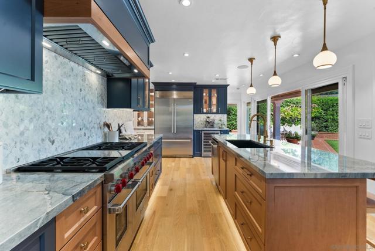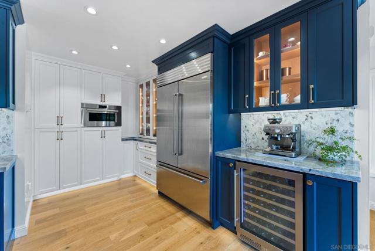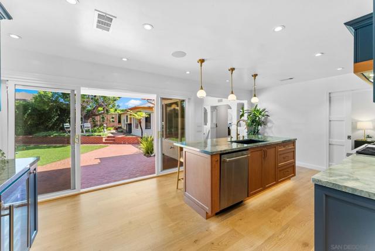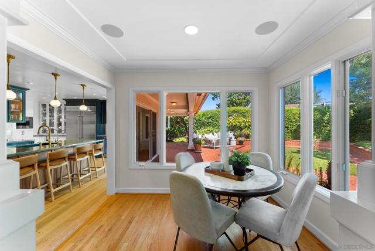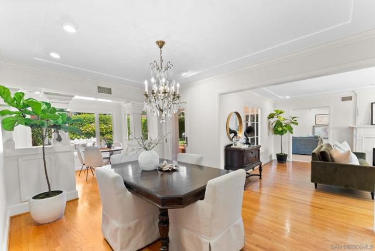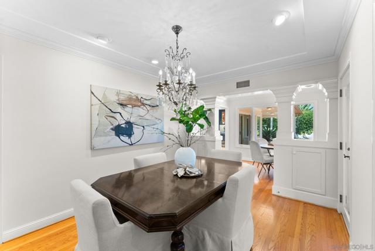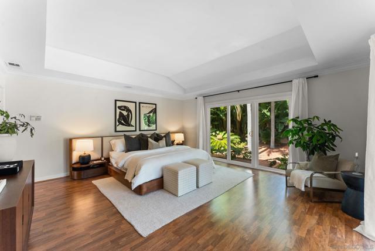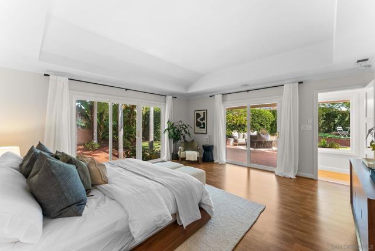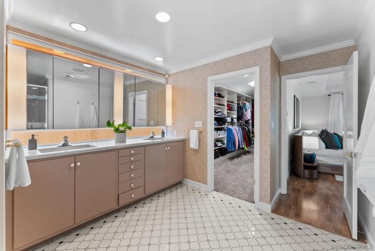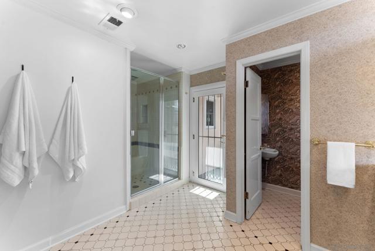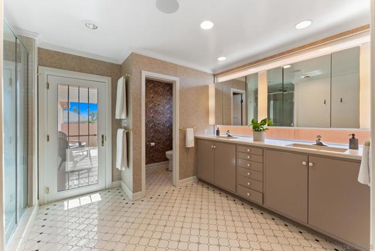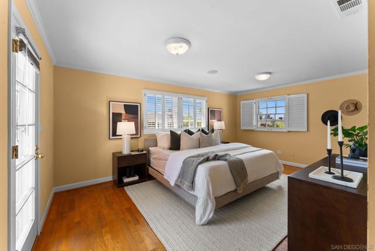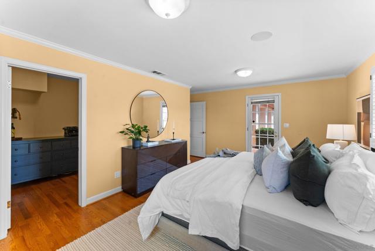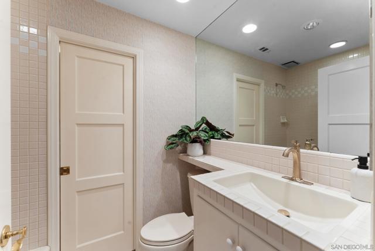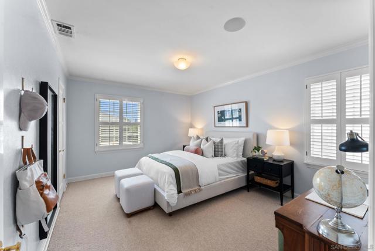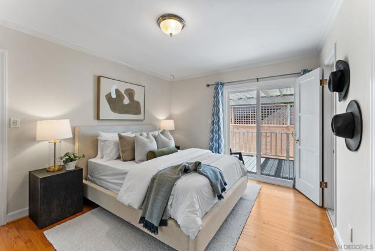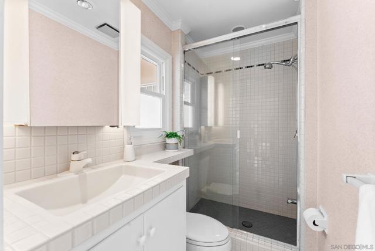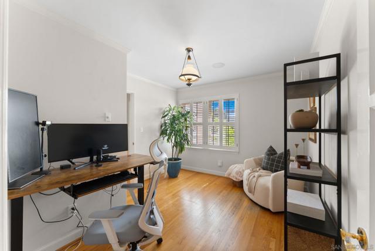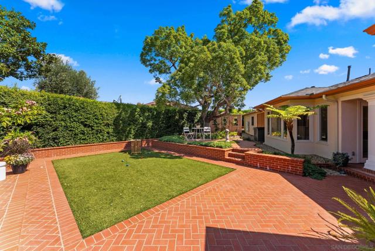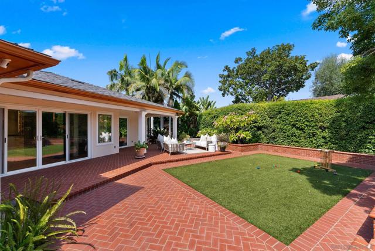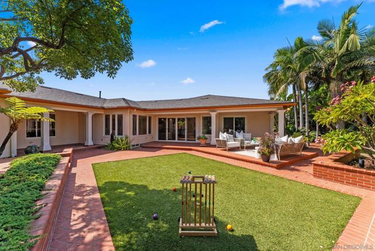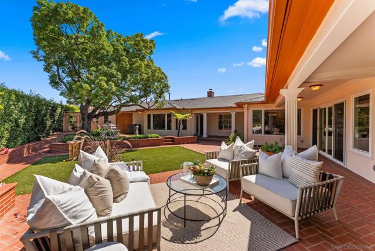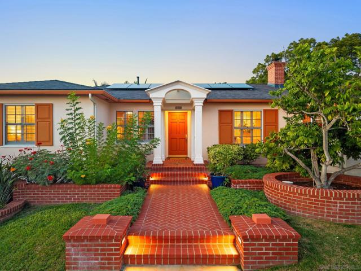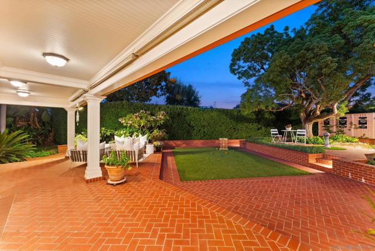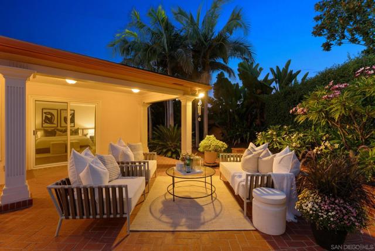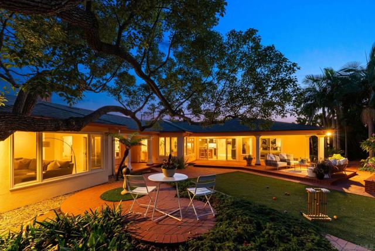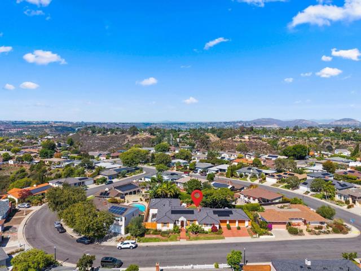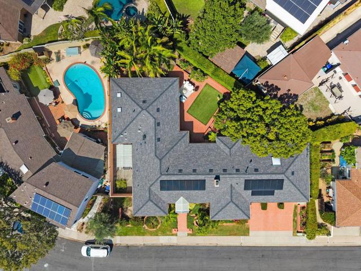Contact Kim Barron
Schedule A Showing
Request more information
- Home
- Property Search
- Search results
- 4768 Caroline Drive, San Diego, CA 92115
- MLS#: 250040469SD ( Single Family Residence )
- Street Address: 4768 Caroline Drive
- Viewed: 3
- Price: $2,200,000
- Price sqft: $722
- Waterfront: No
- Year Built: 1951
- Bldg sqft: 3047
- Bedrooms: 5
- Total Baths: 4
- Full Baths: 4
- Garage / Parking Spaces: 6
- Days On Market: 11
- Additional Information
- County: SAN DIEGO
- City: San Diego
- Zipcode: 92115
- Provided by: Mercer Investments Inc.
- Contact: Barbara Barbara

- DMCA Notice
-
DescriptionThis distinguished single story Talmadge estate offers 3,047 sq. ft. with 5BD/4BA on a 10,600 sq. ft. lot. Built in 1951 & redesigned by William Hughes, who designed The Lodge at Torrey Pines. The new chef's kitchen features a 48 Wolf range, dual ovens, steam oven, Sub Zero refrigerator, wine fridge, custom cabinetry & Blue Lava quartzite counters. Formal & casual living areas open to patios & gardens. Private primary wing, guest suite w/exterior entry, 3 car garage, citrus trees, new roof with solar panels w/Tesla battery. This distinguished single story Talmadge estate, originally built in 1951 & redesigned in 1991 by local architect William Hughes, who designed The Lodge at Torrey Pines, offers 3,047 sq. ft. with 5BD/4BA on a 10,600 sq. ft. lot. At its heart lies a new chefs kitchen appointed with a 48 Wolf range with 6 burners, dual ovens, steam oven, Sub Zero refrigerator, wine fridge, custom two tone cabinetry & striking Blue Lava quartzite counters. Expansive formal & casual living areas flow to landscaped patios & gardens, enhanced by a whole home speaker system. The primary suite enjoys its own private wing overlooking the gardens, while a secondary bedroom opens to a covered deck, & a guest suite with exterior entry offers accommodations for visitors or multigenerational living. A 3 car garage provides generous storage & workspace, while the grounds feature citrus trees & mature landscaping. Recent upgrades include a new 30 year roof, solar panels with Tesla Powerwall battery, reinforced foundation & more!
Property Location and Similar Properties
All
Similar
Features
Appliances
- Dishwasher
- Refrigerator
- 6 Burner Stove
- Convection Oven
- Freezer
- Ice Maker
- Range Hood
- Self Cleaning Oven
- Gas Range
- Gas Cooking
Architectural Style
- Ranch
- Traditional
Construction Materials
- Stucco
Cooling
- Central Air
Country
- US
Eating Area
- Area
- Dining Room
- Separated
Fencing
- Partial
- Wood
Fireplace Features
- Living Room
Flooring
- Carpet
- Tile
- Wood
Garage Spaces
- 3.00
Heating
- Natural Gas
- Forced Air
Laundry Features
- Electric Dryer Hookup
- Gas Dryer Hookup
Levels
- One
Living Area Source
- Assessor
Parcel Number
- 4651700300
Parking Features
- Driveway - Brick
Patio And Porch Features
- Brick
- Covered
- Deck
Pool Features
- None
Property Type
- Single Family Residence
Roof
- Composition
Uncovered Spaces
- 3.00
Virtual Tour Url
- https://www.propertypanorama.com/instaview/snd/250040469
Year Built
- 1951
Based on information from California Regional Multiple Listing Service, Inc. as of Oct 12, 2025. This information is for your personal, non-commercial use and may not be used for any purpose other than to identify prospective properties you may be interested in purchasing. Buyers are responsible for verifying the accuracy of all information and should investigate the data themselves or retain appropriate professionals. Information from sources other than the Listing Agent may have been included in the MLS data. Unless otherwise specified in writing, Broker/Agent has not and will not verify any information obtained from other sources. The Broker/Agent providing the information contained herein may or may not have been the Listing and/or Selling Agent.
Display of MLS data is usually deemed reliable but is NOT guaranteed accurate.
Datafeed Last updated on October 12, 2025 @ 12:00 am
©2006-2025 brokerIDXsites.com - https://brokerIDXsites.com


