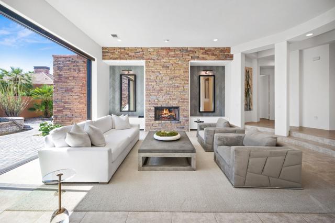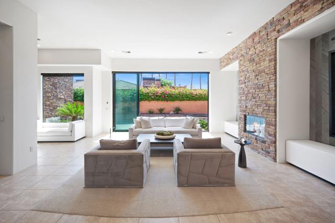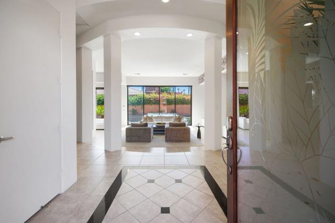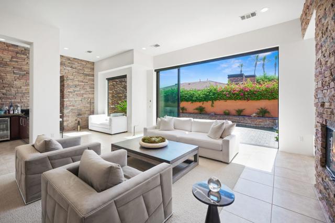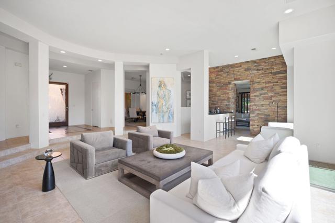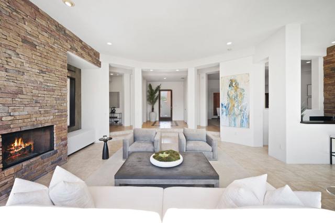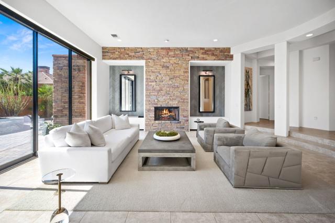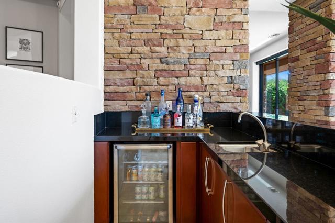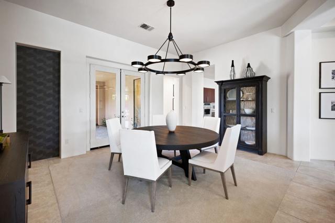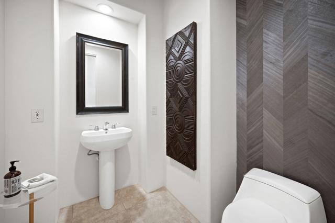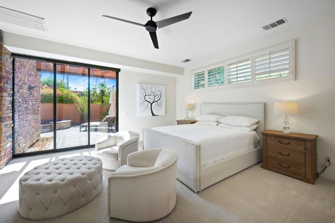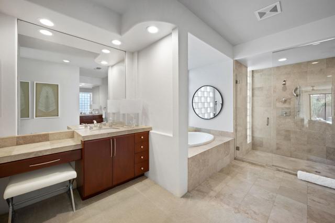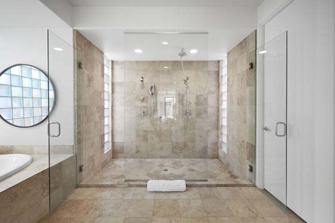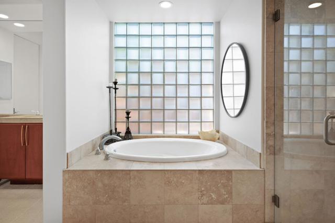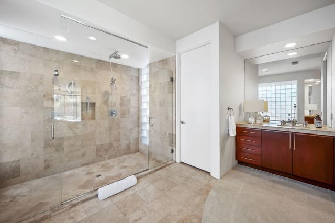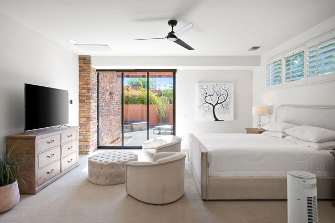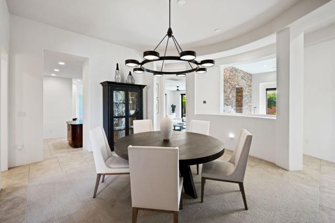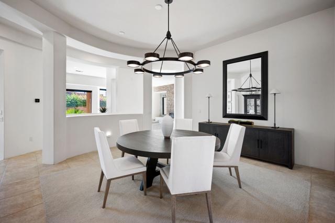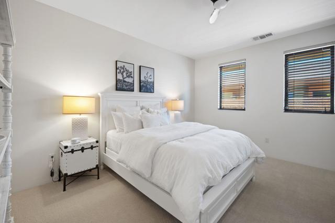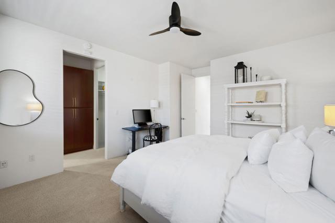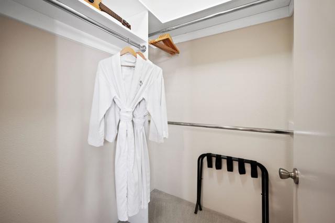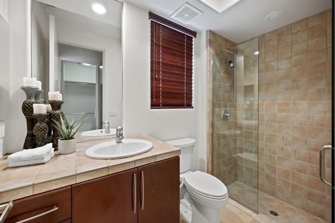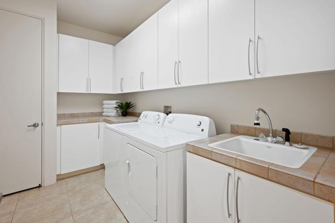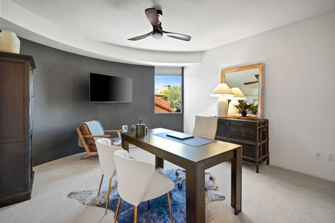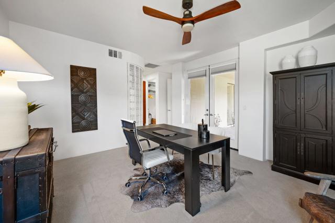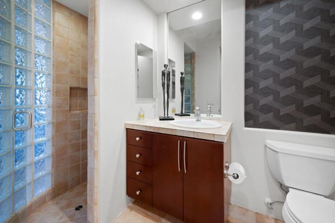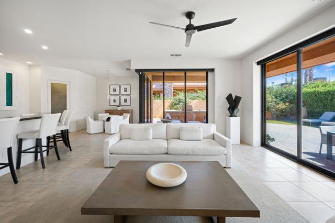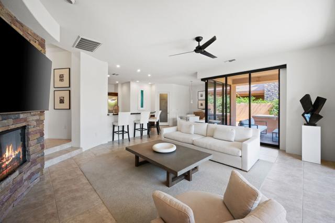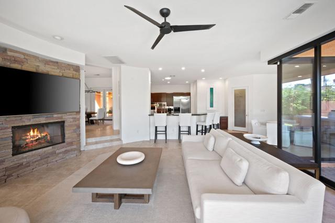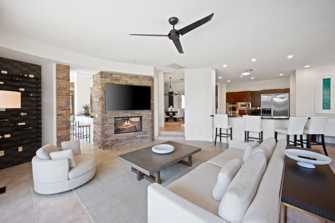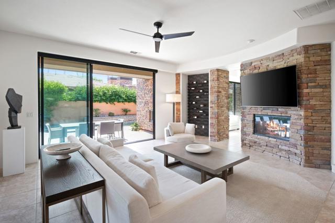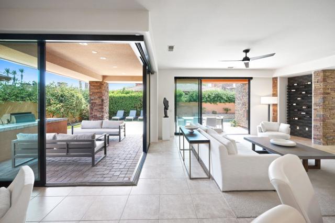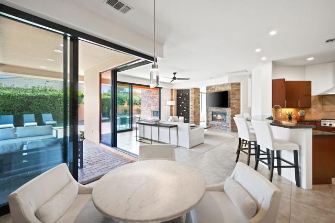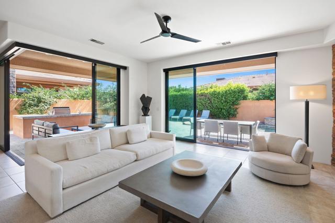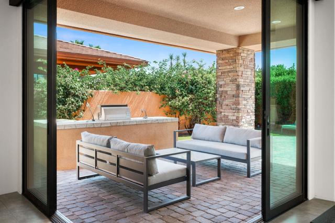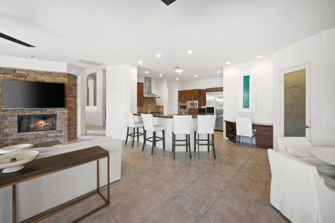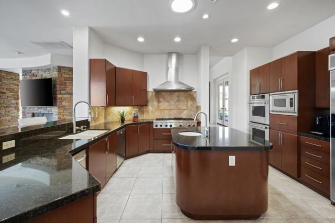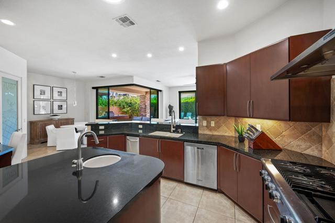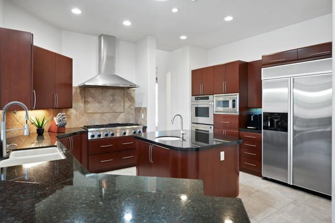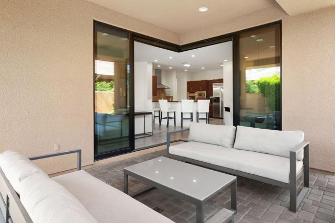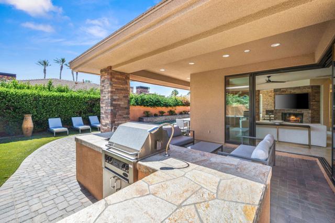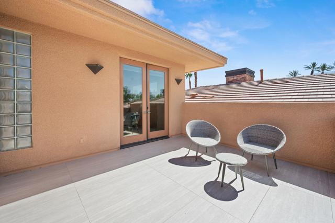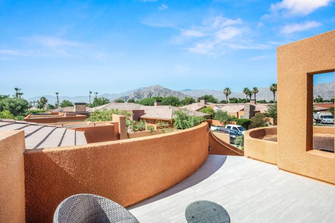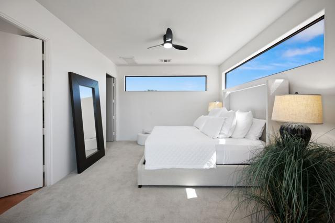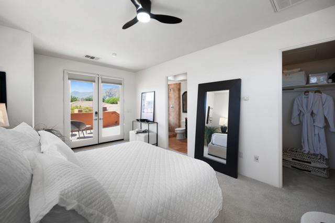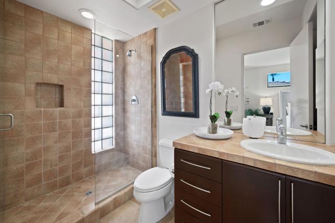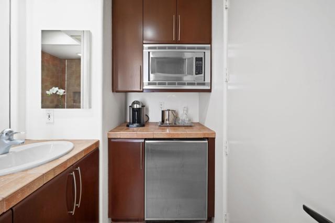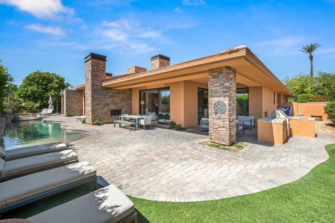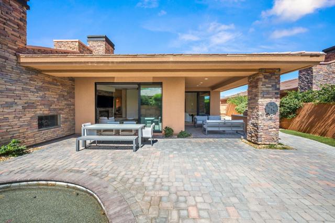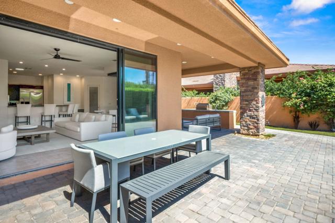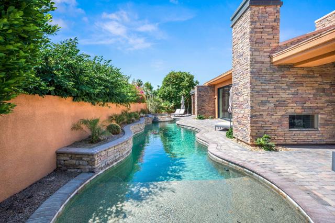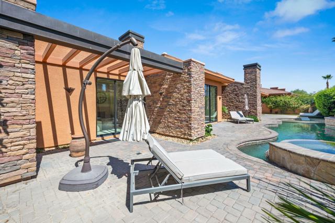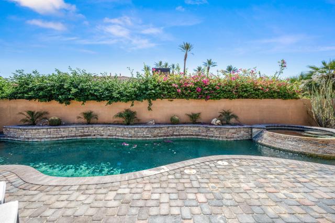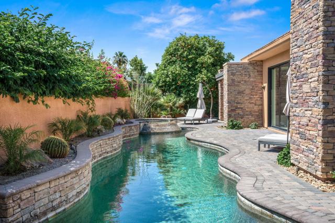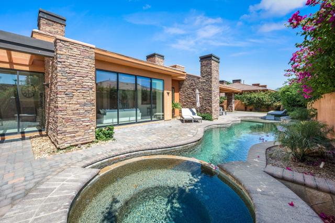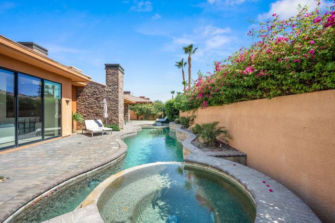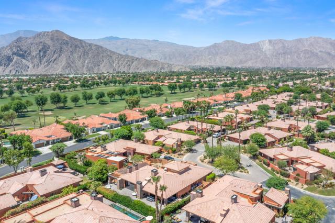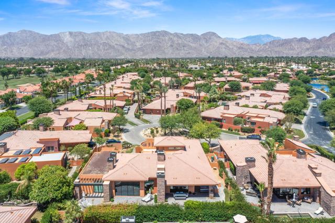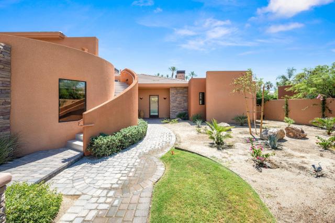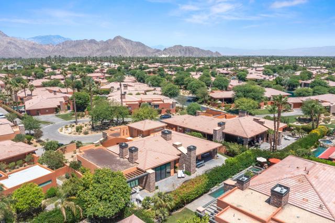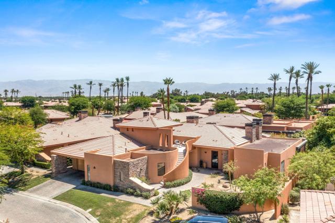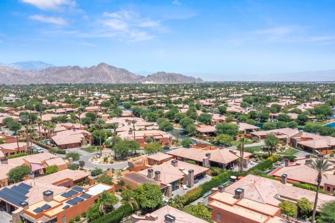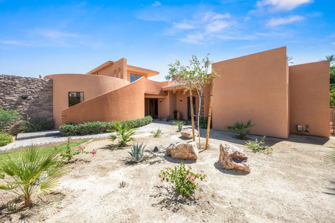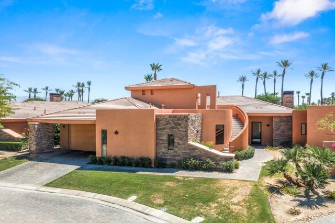Contact Kim Barron
Schedule A Showing
Request more information
- Home
- Property Search
- Search results
- 50380 Via Serenidad, La Quinta, CA 92253
- MLS#: 219136124DA ( Single Family Residence )
- Street Address: 50380 Via Serenidad
- Viewed: 9
- Price: $1,699,999
- Price sqft: $377
- Waterfront: No
- Year Built: 2002
- Bldg sqft: 4513
- Bedrooms: 4
- Total Baths: 5
- Full Baths: 1
- 1/2 Baths: 1
- Garage / Parking Spaces: 15
- Days On Market: 81
- Additional Information
- County: RIVERSIDE
- City: La Quinta
- Zipcode: 92253
- Subdivision: Palmilla
- Provided by: RE/MAX All-Pro
- Contact: Elaine Elaine

- DMCA Notice
-
DescriptionOpen House Sunday Dec. 7, 12 2:30A modern Desert Wellness Retreat with Panoramic Mountain Views and a Private Yoga Studio.Welcome to 50380 Via Serenidad. A contemporary 4513 SF Sanctuary designed for yourger , active buyers seeking space, design, and a true indoor outdoor lifestyle. Enjoy dramatic mountain vies from the front courtyard, soaring ceilings, open concept living and fully retractable doors that blend the interior with a private, fully fenced resort style backyard featuring a pool, spa and multiple lounge zones.The upstairs retreat is the crown jewel. A panoramic mountain view loft perfect for a yoga/meditation studio, remote office, creative space or guest suite. Flooded with natural light and separated from the main level, this flexible sanctuary is ideal for wellness focused living.The primary suite opens directly to the back yard, with spa style bath and generous closet space. Two additional en suite guest rooms offer privacy and comfort with their own bathroom and walk in closets. The chef's kitchen features an oversized island and smooth connection to the living and outdoor entertaining areas.SPECIAL WELLNESS INCENTIVE: Seller will include a luxury massage table creating a turn key retreat experience. Minutes from hiking, boutiques, top restaurants, and Old Town La Quinta, yet tucked in a peaceful gated setting.....this is the desert sanctuary all buyers have been waiting for.
Property Location and Similar Properties
All
Similar
Features
Appliances
- Gas Range
- Microwave
- Refrigerator
- Disposal
- Dishwasher
- Range Hood
Architectural Style
- Modern
Association Amenities
- Controlled Access
- Other
- Maintenance Grounds
Association Fee
- 880.00
Association Fee Frequency
- Monthly
Carport Spaces
- 0.00
Construction Materials
- Stucco
Cooling
- Central Air
- Dual
Country
- US
Door Features
- Sliding Doors
Eating Area
- Breakfast Counter / Bar
- Dining Room
- Breakfast Nook
Fencing
- Block
Fireplace Features
- Gas
- Family Room
- Primary Bedroom
- Living Room
Flooring
- Carpet
- Tile
Foundation Details
- Slab
Garage Spaces
- 3.00
Heating
- Central
- Forced Air
Interior Features
- High Ceilings
- Sunken Living Room
- Open Floorplan
Laundry Features
- Individual Room
Levels
- One
Living Area Source
- Assessor
Lockboxtype
- None
Lot Features
- Sprinklers Drip System
- Planned Unit Development
Other Structures
- Guest House
Parcel Number
- 776310017
Parking Features
- Side by Side
- Driveway
- Garage Door Opener
Patio And Porch Features
- Brick
- Wrap Around
Pool Features
- In Ground
- Pebble
- Electric Heat
Postalcodeplus4
- 7501
Property Type
- Single Family Residence
Roof
- Asphalt
- Tile
Security Features
- 24 Hour Security
- Gated Community
Spa Features
- Heated
- Private
- In Ground
Subdivision Name Other
- Palmilla
Uncovered Spaces
- 9.00
Utilities
- Cable Available
View
- Mountain(s)
Window Features
- Blinds
- Tinted Windows
Year Built
- 2002
Year Built Source
- Assessor
Based on information from California Regional Multiple Listing Service, Inc. as of Dec 21, 2025. This information is for your personal, non-commercial use and may not be used for any purpose other than to identify prospective properties you may be interested in purchasing. Buyers are responsible for verifying the accuracy of all information and should investigate the data themselves or retain appropriate professionals. Information from sources other than the Listing Agent may have been included in the MLS data. Unless otherwise specified in writing, Broker/Agent has not and will not verify any information obtained from other sources. The Broker/Agent providing the information contained herein may or may not have been the Listing and/or Selling Agent.
Display of MLS data is usually deemed reliable but is NOT guaranteed accurate.
Datafeed Last updated on December 21, 2025 @ 12:00 am
©2006-2025 brokerIDXsites.com - https://brokerIDXsites.com


