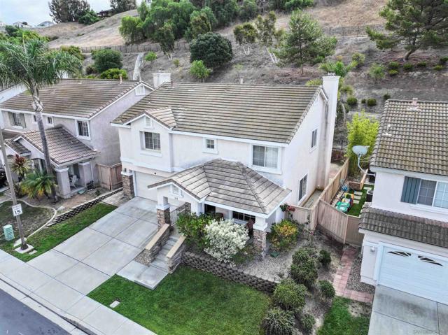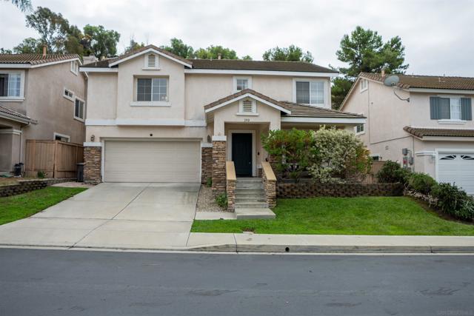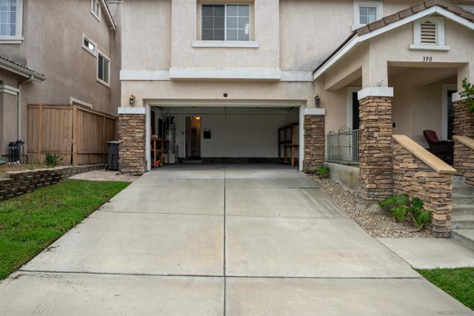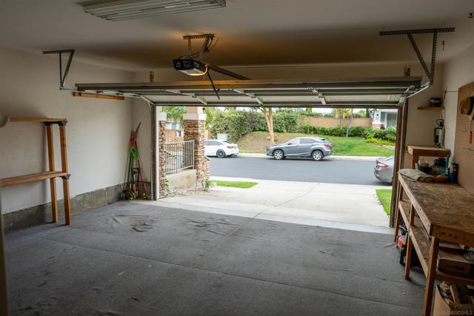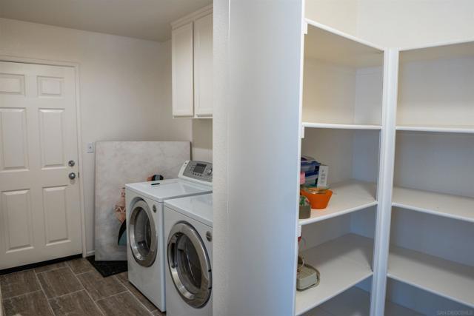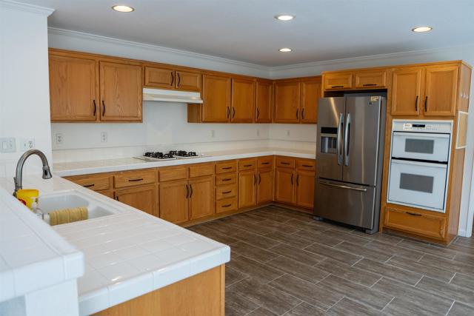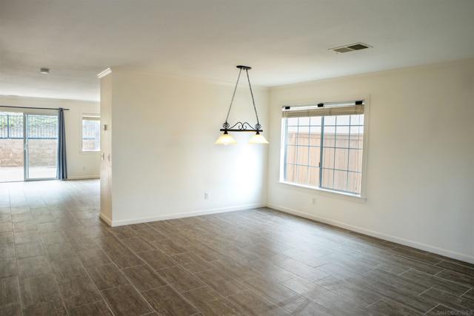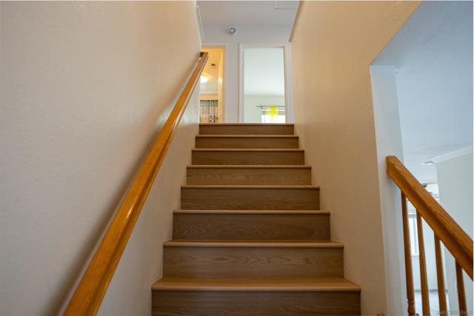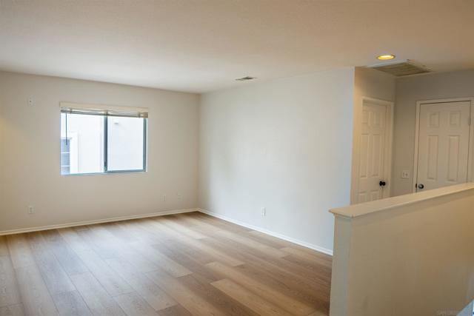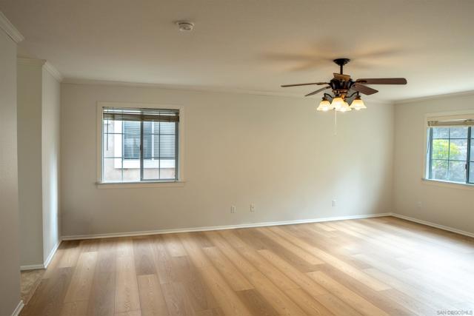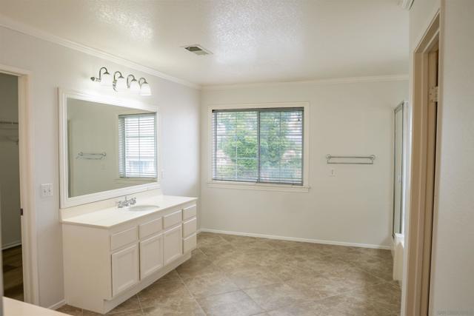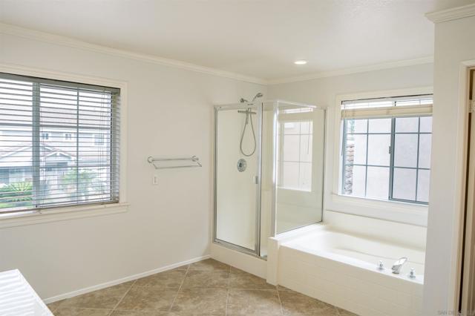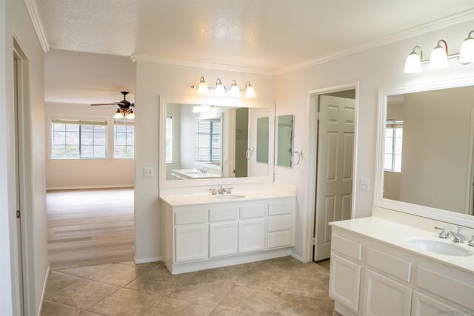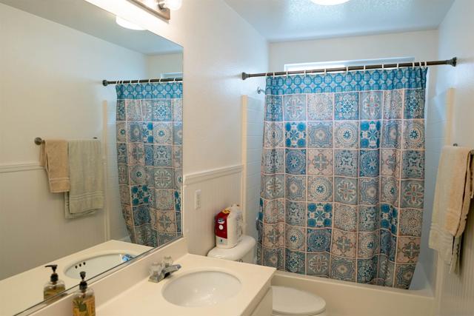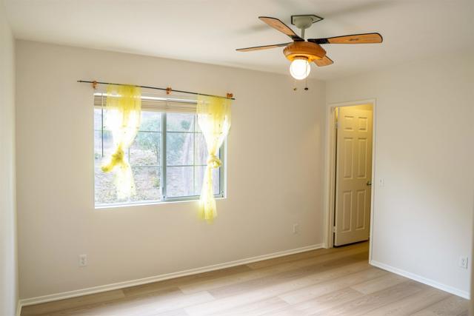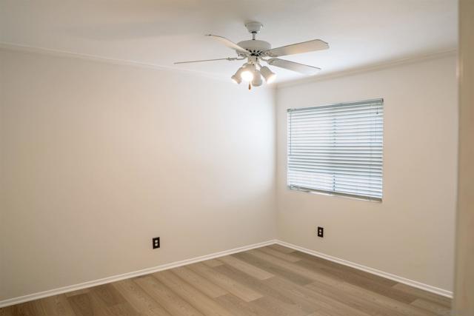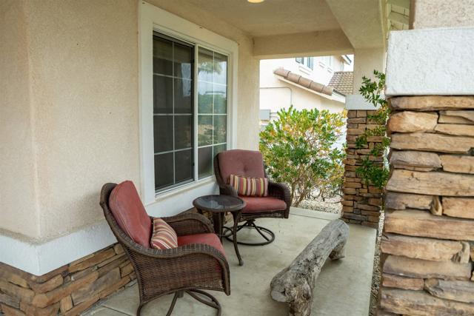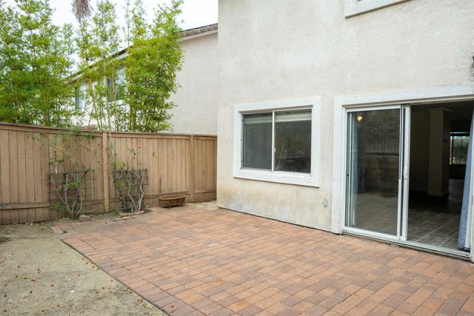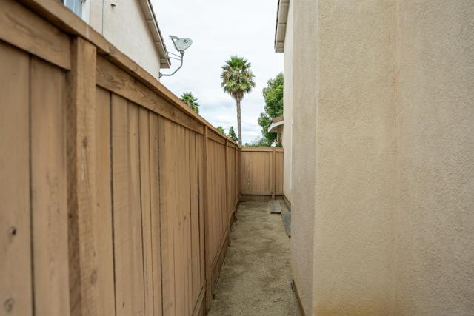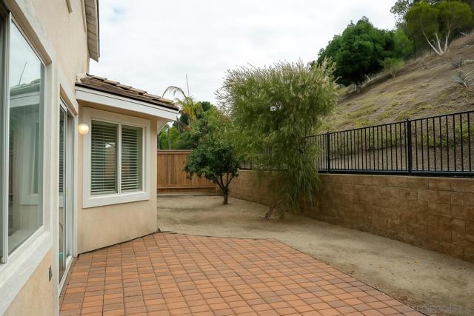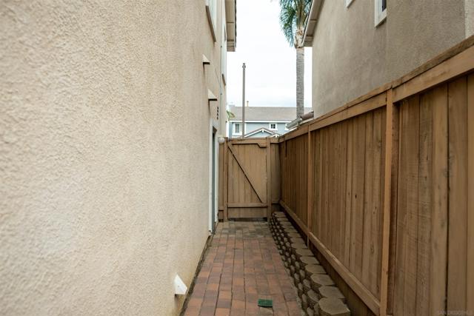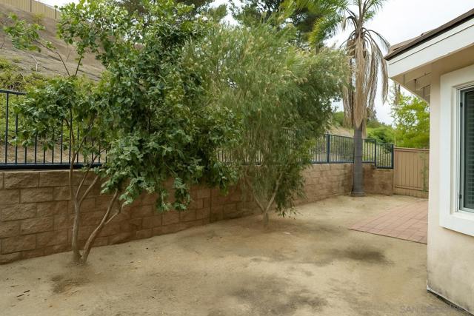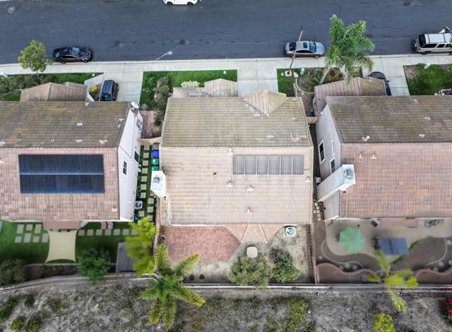Contact Kim Barron
Schedule A Showing
Request more information
- Home
- Property Search
- Search results
- 390 La Soledad Way, Oceanside, CA 92057
- MLS#: 250040403SD ( Single Family Residence )
- Street Address: 390 La Soledad Way
- Viewed: 4
- Price: $4,000
- Price sqft: $2
- Waterfront: No
- Year Built: 2002
- Bldg sqft: 2564
- Bedrooms: 3
- Total Baths: 3
- Full Baths: 3
- Garage / Parking Spaces: 4
- Days On Market: 15
- Additional Information
- County: SAN DIEGO
- City: Oceanside
- Zipcode: 92057
- Subdivision: Out Of Area
- Provided by: Compass
- Contact: Jose Jose

- DMCA Notice
-
DescriptionAre you a single wo/man or a growing family looking for a safe community with a strong school district? This is a rare opportunity, the only available 3 bedroom floor plan across La Soledad, Purisima, and Mission Terrace HOA. It offers not just the best value, size, and opportunity, but also a distinct advantage for families/individuals seeking to invest and expand their real estate portfolio in a developing community and city. 390 La Soledad is tucked into a peaceful, well kept community with low HOA and owned solar. Perfectly situated walk to Ralphs, Walmart, In N Out, and Cold Stone, with easy access to shopping and everyday conveniences. Step inside and youll immediately feel the openness of the thoughtfully designed 2,564 sq. ft. floor plan. The first floor showcases an open concept formal dining room with luxurious space and freedom to host family and friends. Above, youll notice the conveniently placed bathroom, seamlessly flowing into an open concept kitchen and family living room. The kitchen, designed for both everyday living and entertaining, connects effortlessly to the living space and extends to a beautifully maintained backyardan additional 200 sq. ft. of outdoor living, perfect for summer gatherings under the Oceanside sun. A conveniently placed pantry with garage access makes unloading groceries effortless. Upstairs, all three bedrooms are thoughtfully situated together. To the left of the loft style common area sits the spacious primary master suite, featuring dual vanities, a soaking tub, a step in shower, and a walk in closet that extends distance
Property Location and Similar Properties
All
Similar
Features
Appliances
- Dishwasher
- Disposal
- Microwave
- Refrigerator
Association Fee
- 0.00
Cooling
- Central Air
Country
- US
Depositsecurity
- 4000
Furnished
- Unfurnished
Garage Spaces
- 2.00
Heating
- Natural Gas
Laundry Features
- Gas Dryer Hookup
- Individual Room
Levels
- Two
Living Area Source
- Assessor
Parcel Number
- 1587010900
Parking Features
- Attached Carport
Pets Allowed
- Breed Restrictions
Pool Features
- None
Property Type
- Single Family Residence
Subdivision Name Other
- Out Of Area
Uncovered Spaces
- 2.00
Year Built
- 2002
Based on information from California Regional Multiple Listing Service, Inc. as of Oct 16, 2025. This information is for your personal, non-commercial use and may not be used for any purpose other than to identify prospective properties you may be interested in purchasing. Buyers are responsible for verifying the accuracy of all information and should investigate the data themselves or retain appropriate professionals. Information from sources other than the Listing Agent may have been included in the MLS data. Unless otherwise specified in writing, Broker/Agent has not and will not verify any information obtained from other sources. The Broker/Agent providing the information contained herein may or may not have been the Listing and/or Selling Agent.
Display of MLS data is usually deemed reliable but is NOT guaranteed accurate.
Datafeed Last updated on October 16, 2025 @ 12:00 am
©2006-2025 brokerIDXsites.com - https://brokerIDXsites.com


