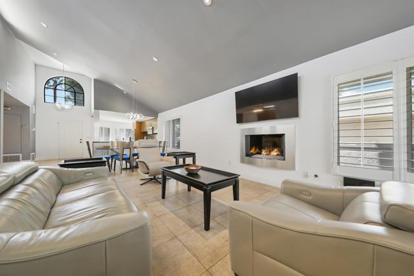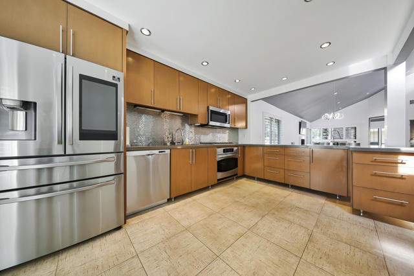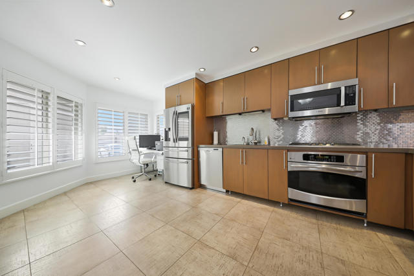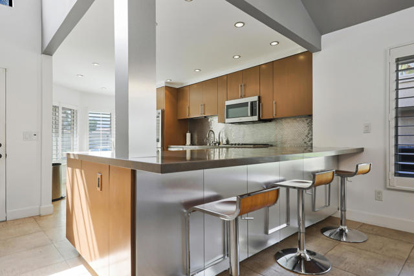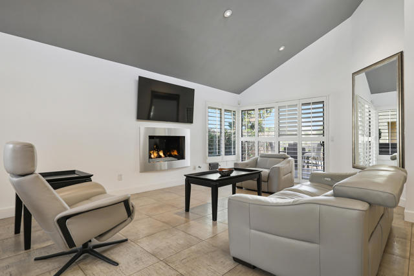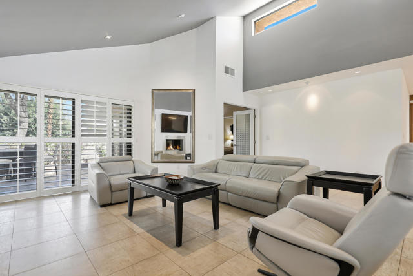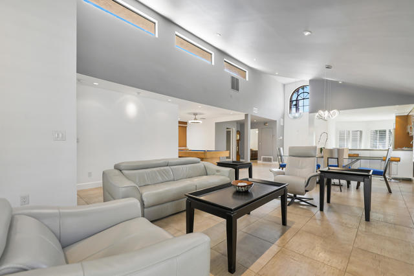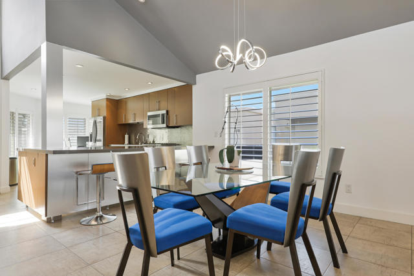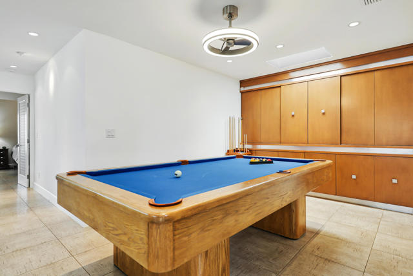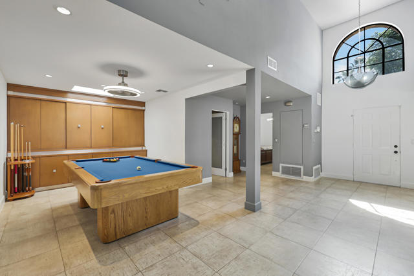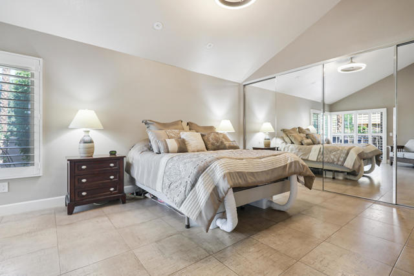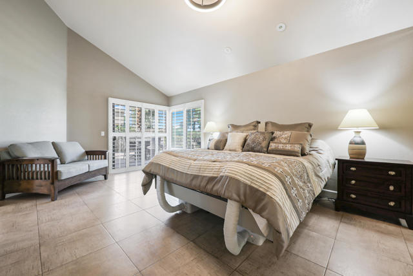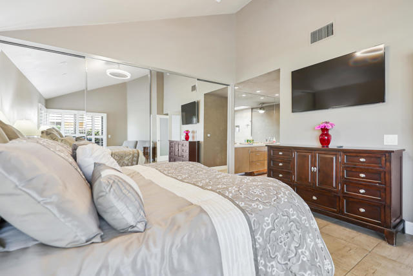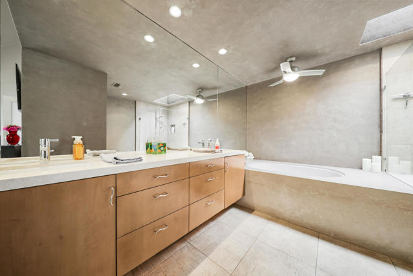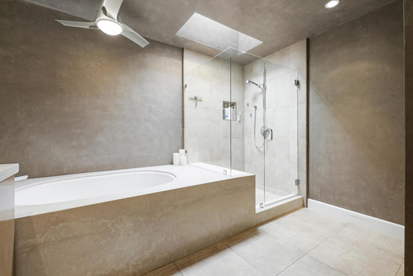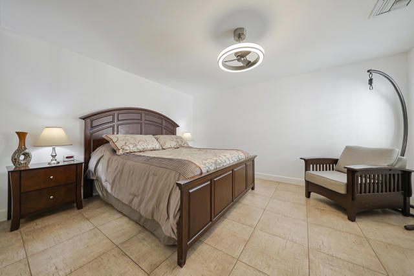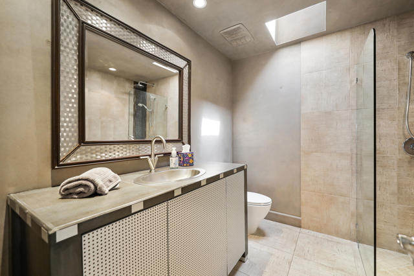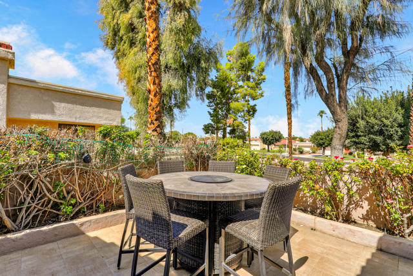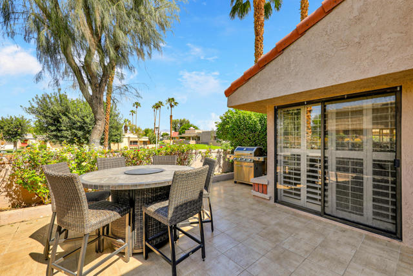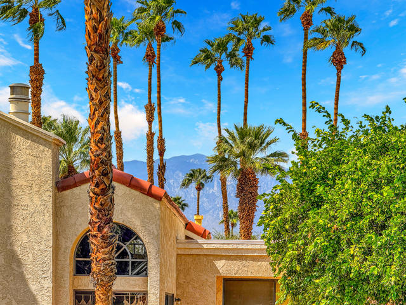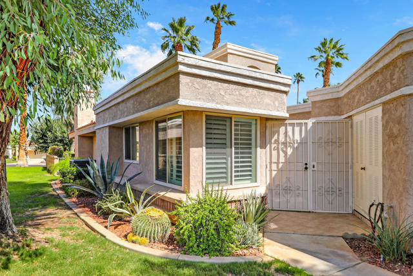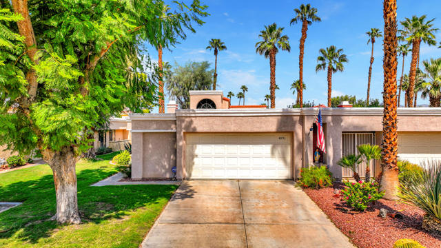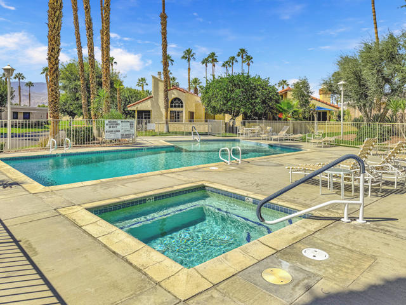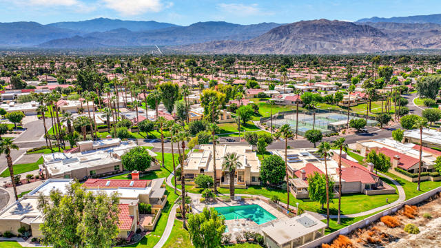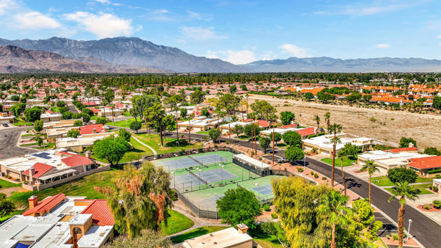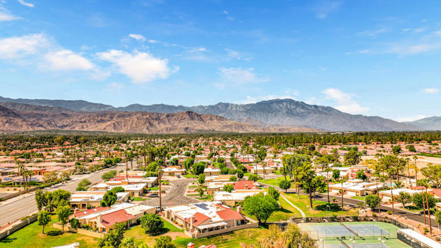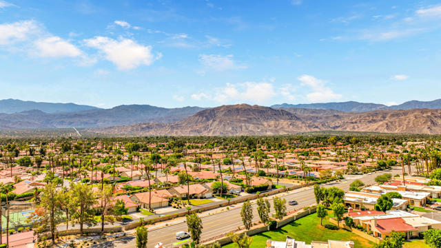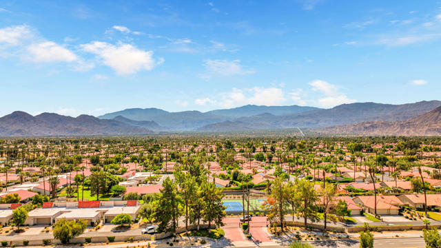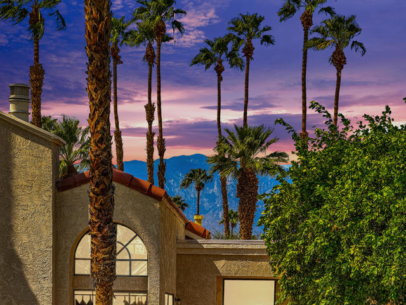Contact Kim Barron
Schedule A Showing
Request more information
- Home
- Property Search
- Search results
- 41733 Aventine Court, Palm Desert, CA 92260
- MLS#: 219135978DA ( Condominium )
- Street Address: 41733 Aventine Court
- Viewed: 3
- Price: $525,000
- Price sqft: $333
- Waterfront: Yes
- Wateraccess: Yes
- Year Built: 1980
- Bldg sqft: 1576
- Bedrooms: 2
- Total Baths: 2
- Full Baths: 2
- Garage / Parking Spaces: 2
- Days On Market: 23
- Additional Information
- County: RIVERSIDE
- City: Palm Desert
- Zipcode: 92260
- Subdivision: Casablanca
- Building: Casablanca
- Provided by: Desert Sands Realty
- Contact: David David

- DMCA Notice
-
DescriptionStep into this beautifully reimagined contemporary condo nestled in the sought after enclave of Casablanca in Palm Desert. A masterful renovation brings out the best with modern finishings, offering today's homeowner a perfect blend of sophistication and comfort. Inside, expansive walls of glass frame a premium lot and open to an elevated, enclosed patio ideal for seamless indoor outdoor living. This stylish residence features two bedrooms, two bathrooms, and an open concept den/study (currently being used as a billiards room). The remodel showcases sleek tile flooring throughout, a newer A/C system, and dual pane windows. The oversized two car garage includes an epoxy floor and extra storage space. The kitchen is a chef's dream, complete with stainless steel appliances, custom cabinetry, and quartz countertops with a peninsula bar for casual dining. The spacious master suite opens to a large patio with great desert views. Whether you're relaxing indoors, stargazing from the patio, or exploring nearby shops and restaurants, this home offers the ultimate desert lifestyle. Located in a gated community featuring four swimming pools and both pickleball and tennis courts, this one of a kind property is not to be missed!
Property Location and Similar Properties
All
Similar
Features
Appliances
- Dishwasher
- Gas Cooktop
- Microwave
- Electric Oven
- Vented Exhaust Fan
- Water Line to Refrigerator
- Disposal
- Gas Water Heater
Architectural Style
- Contemporary
Association Amenities
- Controlled Access
- Tennis Court(s)
- Other Courts
- Cable TV
Association Fee
- 590.00
Association Fee Frequency
- Monthly
Builder Model
- Dominique
Carport Spaces
- 0.00
Construction Materials
- Stucco
Cooling
- Central Air
Country
- US
Door Features
- Sliding Doors
Eating Area
- Breakfast Counter / Bar
- In Living Room
- Dining Room
- Breakfast Nook
Electric
- 220 Volts in Garage
Exclusions
- Refrigerator
- washer
- dryer
- billiards table
- grandfather clock
- and seller's personal property. Some furnishings may be negotiable.
Fencing
- Block
Fireplace Features
- Decorative
- Gas
- Living Room
Flooring
- Tile
Foundation Details
- Slab
Garage Spaces
- 2.00
Heating
- Central
- Natural Gas
Inclusions
- Large wall mirror in living room.
Interior Features
- High Ceilings
- Open Floorplan
Laundry Features
- In Garage
Levels
- One
Living Area Source
- Assessor
Lockboxtype
- Supra
Lot Features
- Front Yard
- Yard
- Landscaped
- Cul-De-Sac
- Sprinkler System
- Planned Unit Development
Parcel Number
- 622051064
Parking Features
- Side by Side
- Garage Door Opener
- Direct Garage Access
Patio And Porch Features
- Enclosed
Pool Features
- Gunite
- In Ground
- Electric Heat
- Community
Postalcodeplus4
- 302
Property Type
- Condominium
Property Condition
- Updated/Remodeled
Security Features
- Automatic Gate
- Gated Community
- Card/Code Access
Spa Features
- Community
- Heated
- Gunite
- In Ground
Subdivision Name Other
- Casablanca
Uncovered Spaces
- 0.00
Utilities
- Cable Available
View
- Park/Greenbelt
Window Features
- Shutters
Year Built
- 1980
Year Built Source
- Assessor
Based on information from California Regional Multiple Listing Service, Inc. as of Oct 20, 2025. This information is for your personal, non-commercial use and may not be used for any purpose other than to identify prospective properties you may be interested in purchasing. Buyers are responsible for verifying the accuracy of all information and should investigate the data themselves or retain appropriate professionals. Information from sources other than the Listing Agent may have been included in the MLS data. Unless otherwise specified in writing, Broker/Agent has not and will not verify any information obtained from other sources. The Broker/Agent providing the information contained herein may or may not have been the Listing and/or Selling Agent.
Display of MLS data is usually deemed reliable but is NOT guaranteed accurate.
Datafeed Last updated on October 20, 2025 @ 12:00 am
©2006-2025 brokerIDXsites.com - https://brokerIDXsites.com


