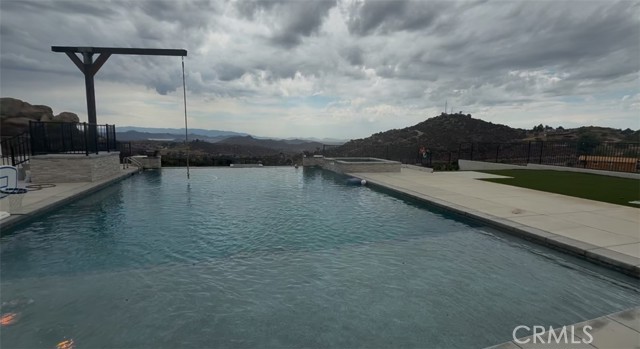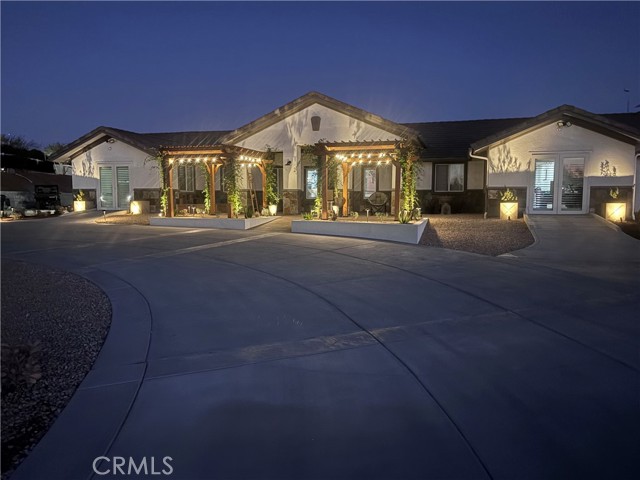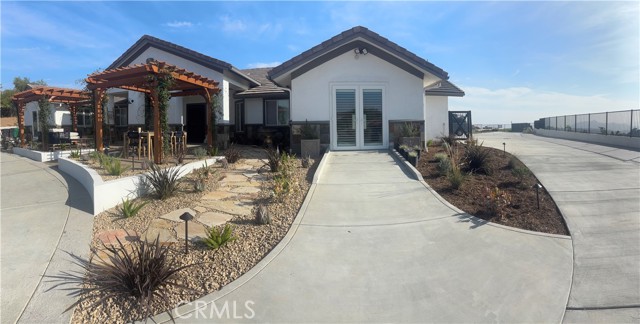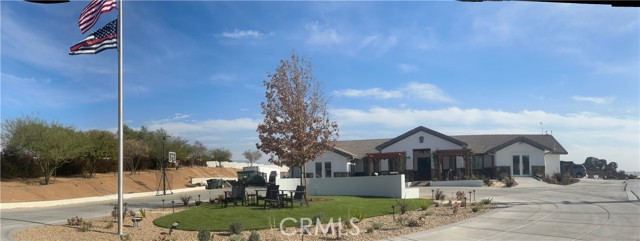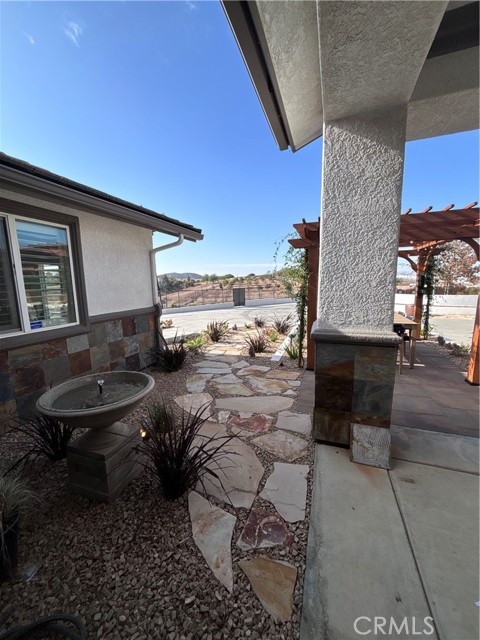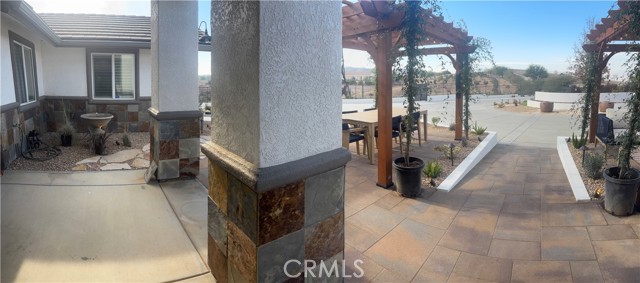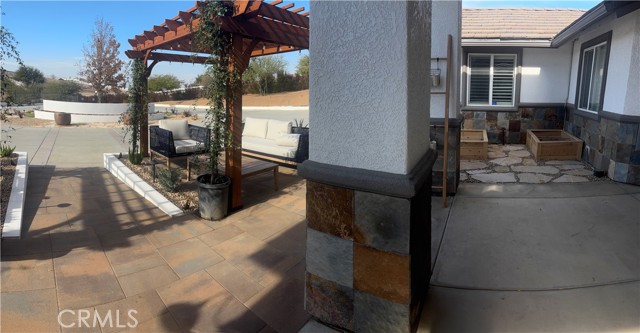Contact Kim Barron
Schedule A Showing
Request more information
- Home
- Property Search
- Search results
- 31930 Via Del Senor, Homeland, CA 92548
- MLS#: SW25226925 ( Single Family Residence )
- Street Address: 31930 Via Del Senor
- Viewed: 4
- Price: $1,100,000
- Price sqft: $335
- Waterfront: Yes
- Wateraccess: Yes
- Year Built: 2005
- Bldg sqft: 3284
- Bedrooms: 5
- Total Baths: 5
- Full Baths: 3
- 1/2 Baths: 2
- Garage / Parking Spaces: 24
- Days On Market: 114
- Acreage: 5.04 acres
- Additional Information
- County: RIVERSIDE
- City: Homeland
- Zipcode: 92548
- District: Perris Union High
- Provided by: Century 21 Masters
- Contact: Chad Chad

- DMCA Notice
-
DescriptionPRICE ADJUSTMENT! Welcome to 31930 Via Del Senor in The Ranch at Sky Mesa a prestigious, gated community of private estate homes. Your new residence awaits on a 5.04 acre property with sweeping views of Diamond Valley Lake and surrounding mountain vistas. This 3,284 sq ft single level estate sits at the end of a 400 yard cement driveway, offering elegance and privacy inside and out. The grounds feature a 46+ ft infinity edge Pebble Tec pool with spa and splash pad, a dedicated gated dog park, and a flourishing orchard of 75 fruit trees on drip irrigation all beautifully accented with low voltage landscape lighting and string lights throughout the orchard. Start your mornings with coffee as hot air balloons rise over the lake, spend afternoons poolside, or savor margaritas in the spa under the stars. Inside, youll enjoy expansive living areas, a gourmet kitchen, and a garage converted to a home gym, complete with a dedicated bath designed for a dry sauna, cold plunge, or guest lockers. With solar thermal panels dedicated to heating the pool, usable flat acreage, and the security of a gated community, this property offers a rare blend of sophistication, recreation, and serenity.
Property Location and Similar Properties
All
Similar
Features
Accessibility Features
- Disability Features
- Low Pile Carpeting
- Parking
Appliances
- Barbecue
- Dishwasher
- Gas Range
- Microwave
- Refrigerator
Assessments
- Special Assessments
Association Amenities
- Other
Association Fee
- 260.00
Association Fee Frequency
- Monthly
Commoninterest
- Planned Development
Common Walls
- No Common Walls
Construction Materials
- Drywall Walls
- Frame
- Stucco
Cooling
- Central Air
- Whole House Fan
Country
- US
Days On Market
- 53
Direction Faces
- South
Door Features
- Panel Doors
Eating Area
- Family Kitchen
Electric
- 220 Volts For Spa
- 220 Volts in Garage
- 220 Volts in Kitchen
- 220 Volts in Laundry
- Photovoltaics Third-Party Owned
Fencing
- Block
- Stucco Wall
Fireplace Features
- Family Room
Flooring
- Carpet
- Stone
- Tile
Foundation Details
- Permanent
Garage Spaces
- 4.00
Green Energy Generation
- Solar
Heating
- Central
Inclusions
- dual sets of washers and dryers
Interior Features
- Block Walls
- Built-in Features
- Ceiling Fan(s)
- High Ceilings
- In-Law Floorplan
- Open Floorplan
- Quartz Counters
- Recessed Lighting
Laundry Features
- Individual Room
Levels
- One
Living Area Source
- Assessor
Lockboxtype
- Supra
Lockboxversion
- Supra BT LE
Lot Features
- 2-5 Units/Acre
- Agricultural - Dairy
- Agricultural - Tree/Orchard
- Front Yard
- Garden
- Landscaped
- Ranch
- Secluded
- Sprinkler System
- Sprinklers In Front
- Yard
Parcel Number
- 429310031
Parking Features
- Circular Driveway
- Driveway
- Concrete
- Paved
- Driveway Down Slope From Street
- Electric Vehicle Charging Station(s)
- Garage
- Garage Faces Side
- Garage - Two Door
- Garage Door Opener
- Gated
- Parking Space
Pool Features
- Private
- Heated
- In Ground
- Infinity
- Pebble
- Solar Heat
Property Type
- Single Family Residence
Property Condition
- Turnkey
Road Frontage Type
- Private Road
Road Surface Type
- Paved
Roof
- Concrete
School District
- Perris Union High
Security Features
- Gated Community
- Smoke Detector(s)
Sewer
- Septic Type Unknown
Subdivision Name Other
- The Ranch At Sky Mesa
Uncovered Spaces
- 20.00
Utilities
- Propane
View
- City Lights
- Hills
- Lake
- Mountain(s)
- Water
Virtual Tour Url
- https://www.wellcomemat.com/mls/5dj3f6bdbeb41mcco
Waterfront Features
- Lake
Water Source
- Public
Window Features
- Double Pane Windows
Year Built
- 2005
Year Built Source
- Other
Zoning
- R-A-5
Based on information from California Regional Multiple Listing Service, Inc. as of Dec 20, 2025. This information is for your personal, non-commercial use and may not be used for any purpose other than to identify prospective properties you may be interested in purchasing. Buyers are responsible for verifying the accuracy of all information and should investigate the data themselves or retain appropriate professionals. Information from sources other than the Listing Agent may have been included in the MLS data. Unless otherwise specified in writing, Broker/Agent has not and will not verify any information obtained from other sources. The Broker/Agent providing the information contained herein may or may not have been the Listing and/or Selling Agent.
Display of MLS data is usually deemed reliable but is NOT guaranteed accurate.
Datafeed Last updated on December 20, 2025 @ 12:00 am
©2006-2025 brokerIDXsites.com - https://brokerIDXsites.com


