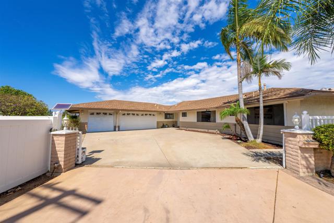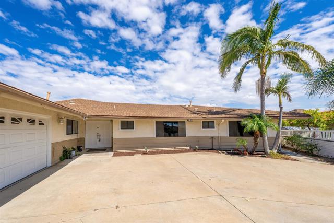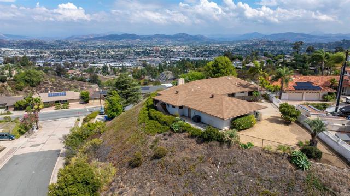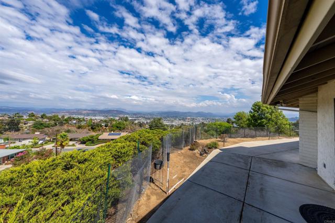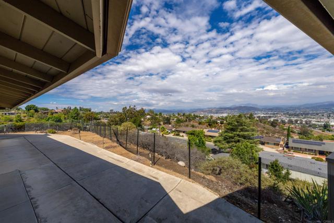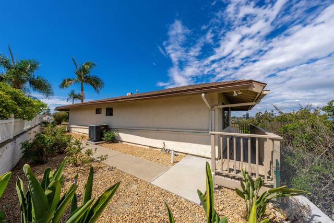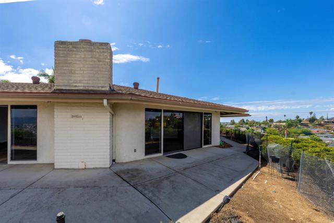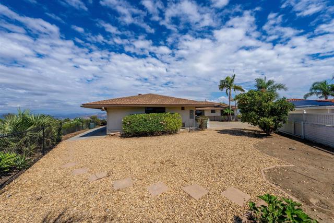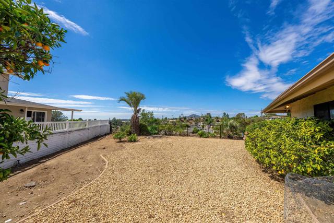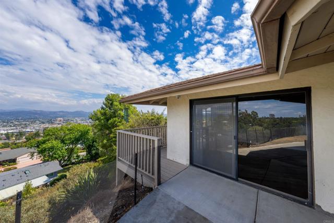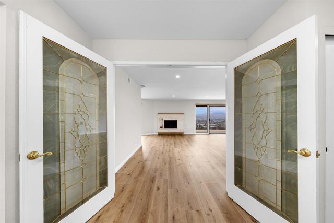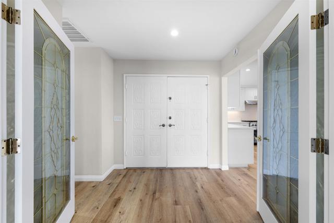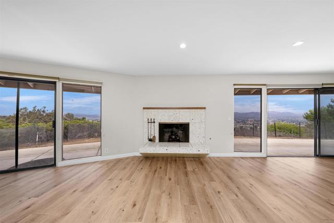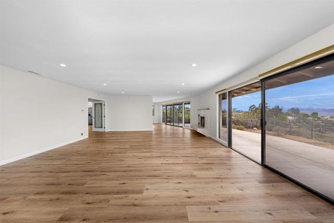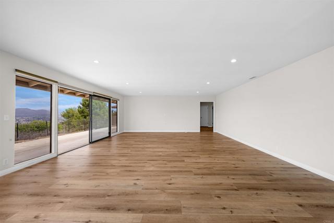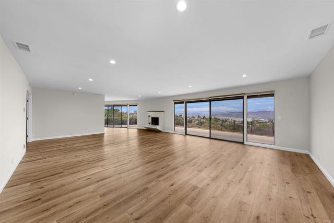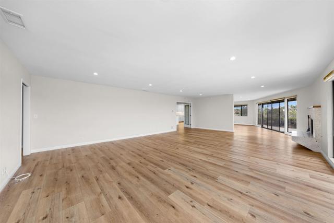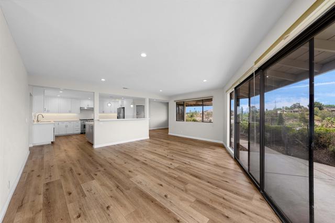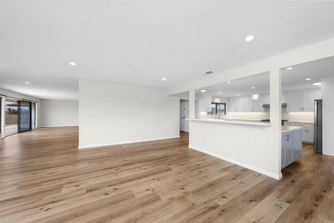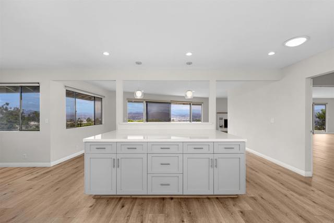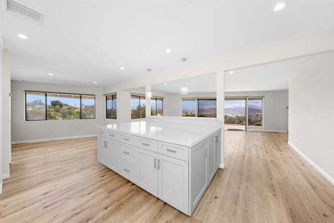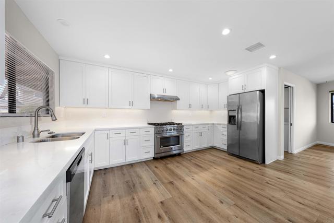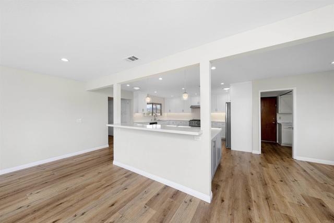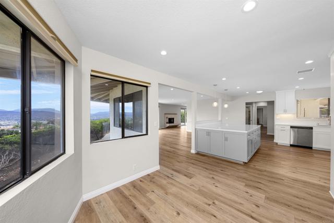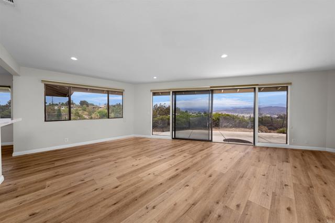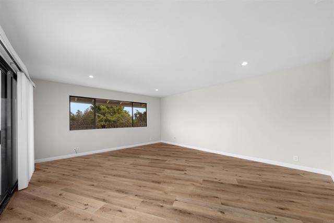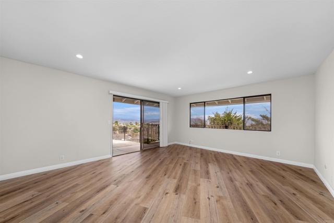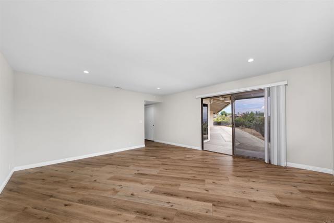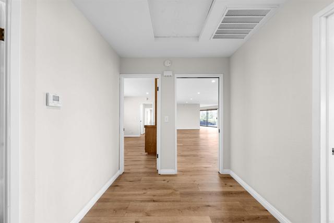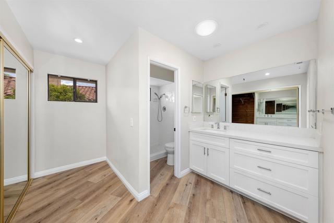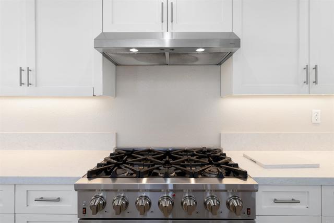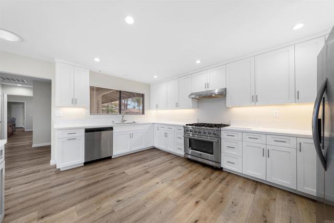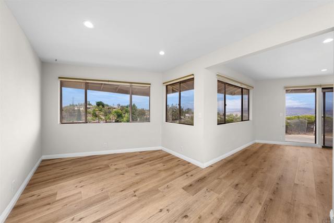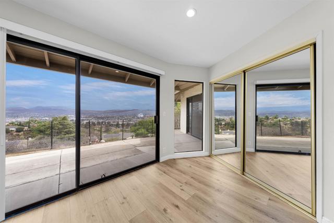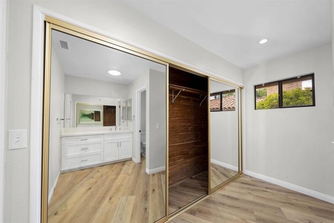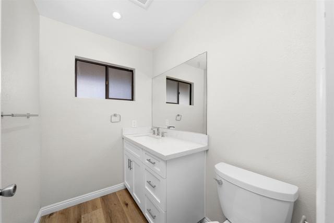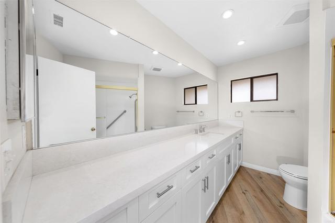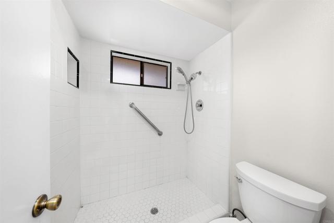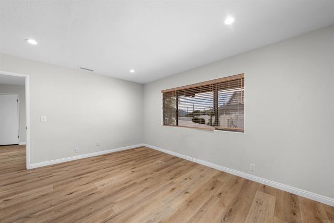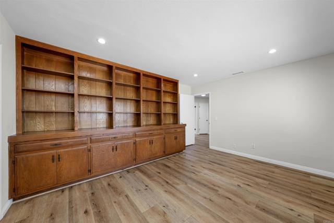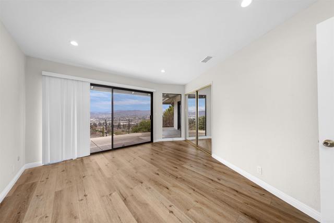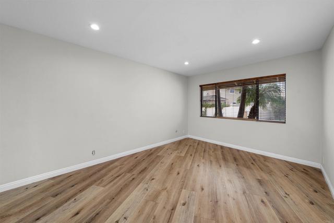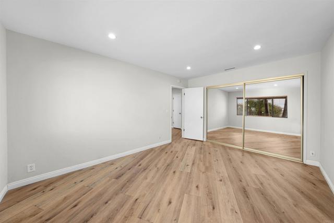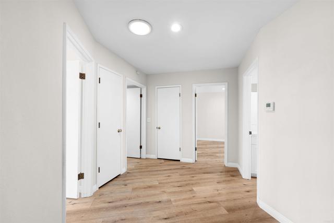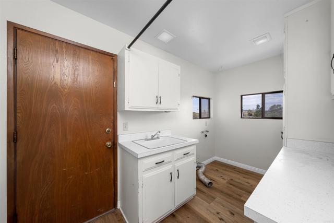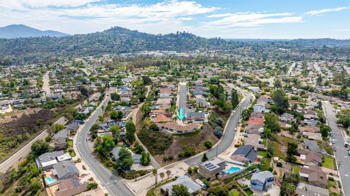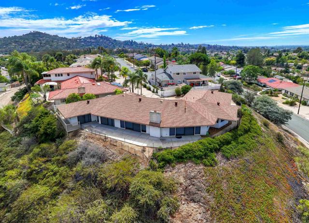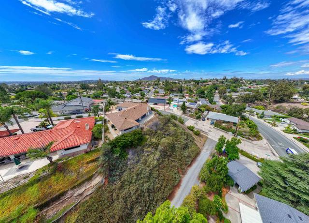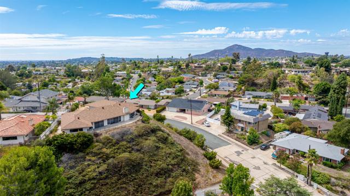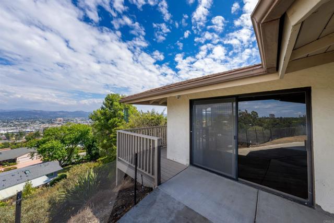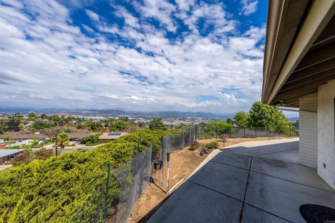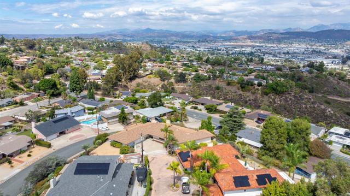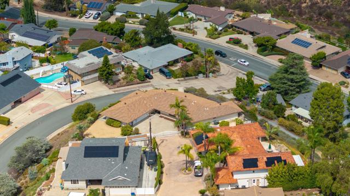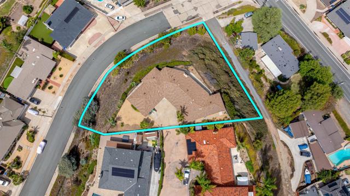Contact Kim Barron
Schedule A Showing
Request more information
- Home
- Property Search
- Search results
- 275 Hihill Way, El Cajon, CA 92020
- MLS#: PTP2507385 ( Single Family Residence )
- Street Address: 275 Hihill Way
- Viewed: 4
- Price: $1,299,000
- Price sqft: $464
- Waterfront: Yes
- Wateraccess: Yes
- Year Built: 1974
- Bldg sqft: 2800
- Bedrooms: 3
- Total Baths: 3
- Full Baths: 2
- 1/2 Baths: 1
- Garage / Parking Spaces: 6
- Days On Market: 17
- Additional Information
- County: SAN DIEGO
- City: El Cajon
- Zipcode: 92020
- District: Grossmont Union
- Elementary School: NTMELE
- Middle School: PKWMID
- High School: GGS
- Provided by: Heartland Real Estate
- Contact: Frank Frank

- DMCA Notice
-
DescriptionStunning View Home on Private .62 Acre Lot! Perched above it all, this spacious 2,800 sq. ft. 3 bedroom (plus office/library), 2.5 bath home offers sweeping views of the El Cajon Valley, Santee, Lakeside and even the mountains beyond. Recently remodeled throughout, the home showcases a modern kitchen and baths with sleek quartz counters, durable vinyl plank flooring, recessed lighting, and fresh finishes. The inviting floor plan includes a cozy fireplace, a separate office/library and even a dedicated laundry room. Walls of windows flood the interior with natural light and capture the panoramic scenery from nearly every room. A rare 3 car garage provides ample parking and storage, while the expansive .62 acre lot offers exceptional privacy and room to enjoy the outdoors. With its blend of updated style, flexible living spaces, and unmatched views, this home is a true East County gem.
Property Location and Similar Properties
All
Similar
Features
Accessibility Features
- 36 Inch Or More Wide Halls
- Doors - Swing In
- Entry Slope Less Than 1 Foot
- No Interior Steps
Appliances
- Dishwasher
- Disposal
Architectural Style
- Ranch
Assessments
- Unknown
Association Fee
- 0.00
Below Grade Finished Area
- 0.00
Commoninterest
- None
Common Walls
- No Common Walls
Construction Materials
- Stucco
Cooling
- Central Air
- Electric
Country
- US
Direction Faces
- South
Eating Area
- Breakfast Nook
- Dining Room
Electric
- 220 Volts in Garage
- Standard
Elementary School
- NTMELE
Elementaryschool
- Northmont
Entry Location
- Living Room
Fireplace Features
- Living Room
Flooring
- Vinyl
Foundation Details
- Concrete Perimeter
Garage Spaces
- 3.00
Heating
- Central
- Forced Air
- Zoned
High School
- GGSHS
Highschool
- Grossmont
Interior Features
- Built-in Features
- Copper Plumbing Partial
- Open Floorplan
- Recessed Lighting
- Unfurnished
Laundry Features
- Individual Room
- Washer Hookup
- Gas Dryer Hookup
Levels
- One
Living Area Source
- Assessor
Lockboxtype
- SentriLock
Lot Dimensions Source
- Assessor
Lot Features
- Back Yard
- Cul-De-Sac
- Front Yard
- Lot 20000-39999 Sqft
- Irregular Lot
- Rocks
- Secluded
- Sprinkler System
- Sprinklers Timer
- Steep Slope
- Yard
Middle School
- PKWMID
Middleorjuniorschool
- Parkway
Parcel Number
- 4860911200
Parking Features
- Direct Garage Access
- Driveway
- Garage
- Garage Faces Front
- Garage - Two Door
- On Site
- Private
- Street
Patio And Porch Features
- Concrete
- Front Porch
- Rear Porch
- Slab
Pool Features
- None
Property Type
- Single Family Residence
Property Condition
- Additions/Alterations
- Turnkey
Road Frontage Type
- City Street
- Access Road
Road Surface Type
- Paved
Roof
- Composition
- Shingle
School District
- Grossmont Union
Security Features
- Carbon Monoxide Detector(s)
- Firewall(s)
- Smoke Detector(s)
Sewer
- Public Sewer
Spa Features
- None
Subdivision Name Other
- Fletcher Hills Skyline
Uncovered Spaces
- 3.00
Utilities
- Cable Available
- See Remarks
- Electricity Connected
View
- City Lights
- Hills
- Mountain(s)
- Neighborhood
- Panoramic
- Valley
Virtual Tour Url
- https://www.propertypanorama.com/instaview/crmls/PTP2507385
Year Built
- 1974
Year Built Source
- Assessor
Zoning
- Single Family Residential
Based on information from California Regional Multiple Listing Service, Inc. as of Oct 03, 2025. This information is for your personal, non-commercial use and may not be used for any purpose other than to identify prospective properties you may be interested in purchasing. Buyers are responsible for verifying the accuracy of all information and should investigate the data themselves or retain appropriate professionals. Information from sources other than the Listing Agent may have been included in the MLS data. Unless otherwise specified in writing, Broker/Agent has not and will not verify any information obtained from other sources. The Broker/Agent providing the information contained herein may or may not have been the Listing and/or Selling Agent.
Display of MLS data is usually deemed reliable but is NOT guaranteed accurate.
Datafeed Last updated on October 3, 2025 @ 12:00 am
©2006-2025 brokerIDXsites.com - https://brokerIDXsites.com


