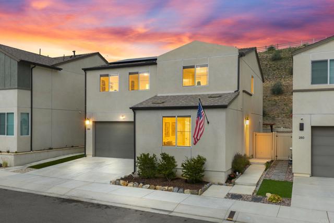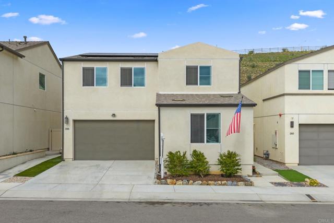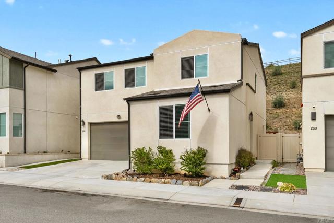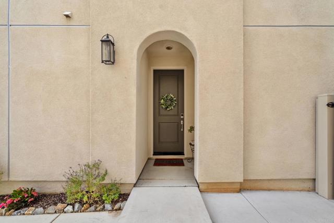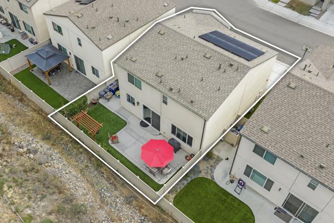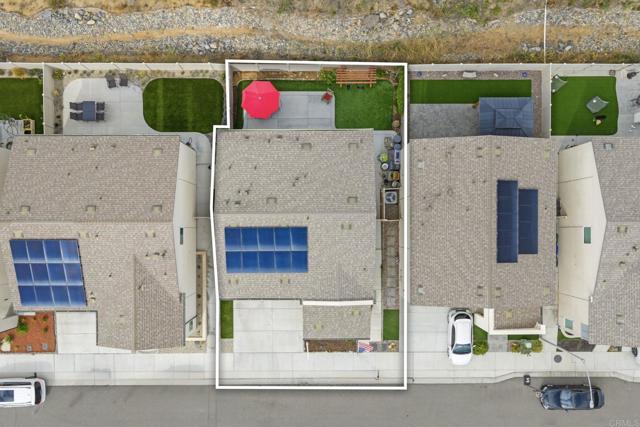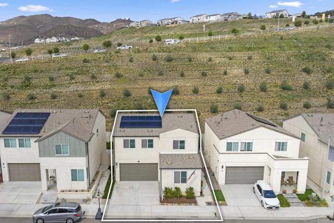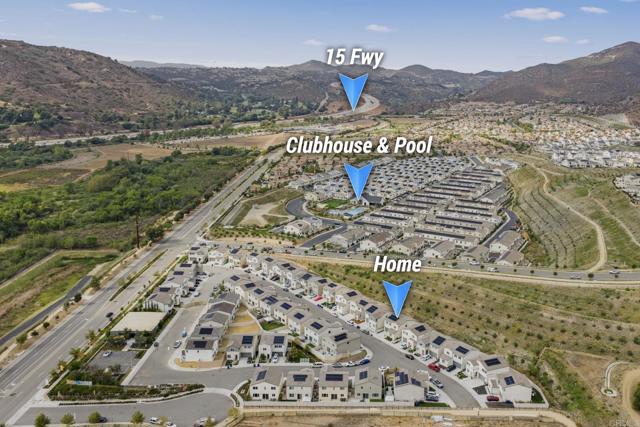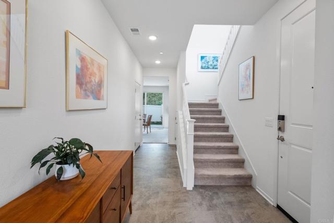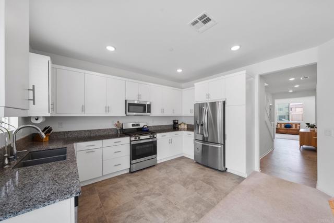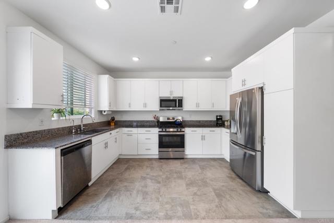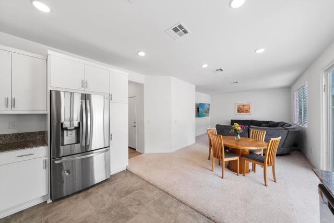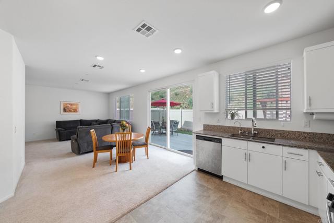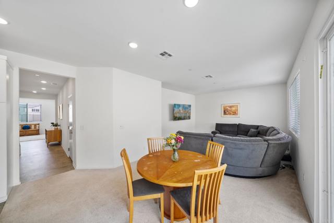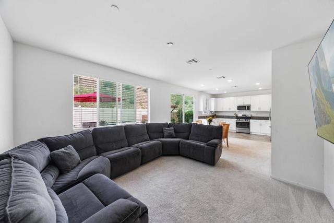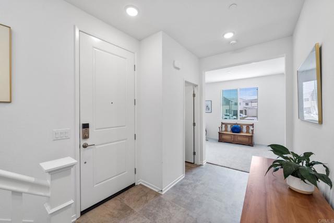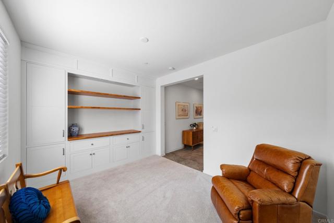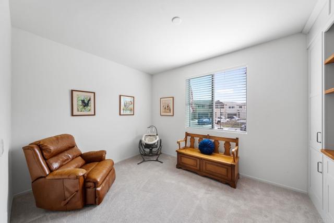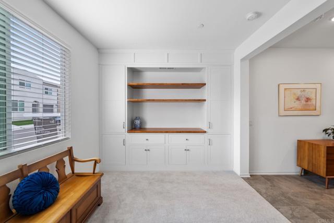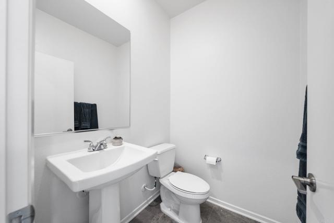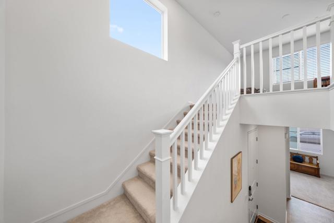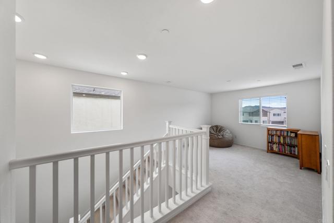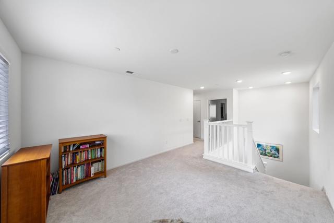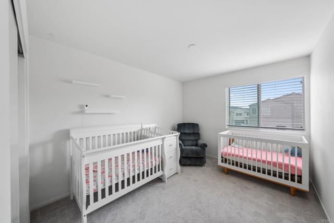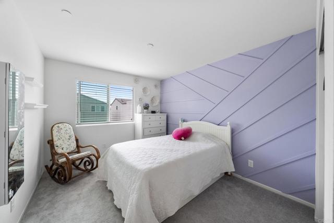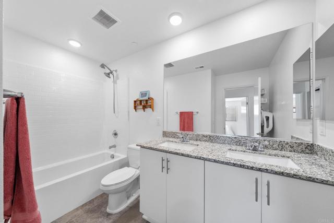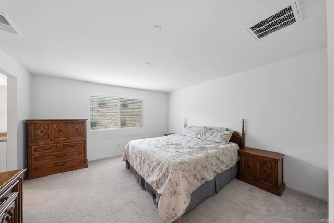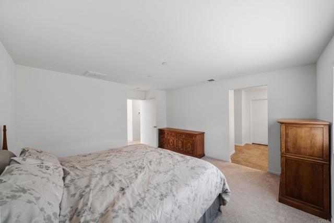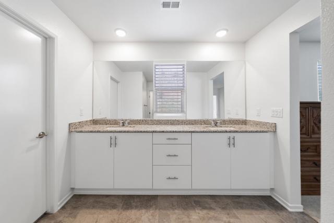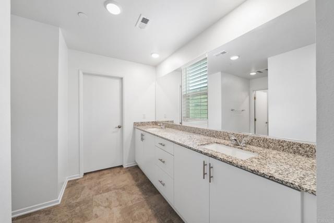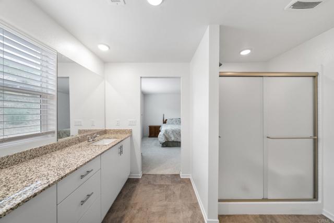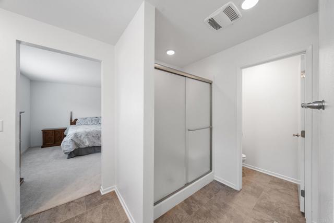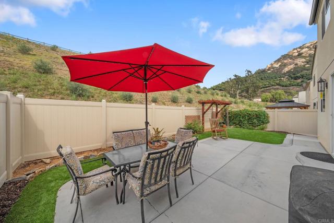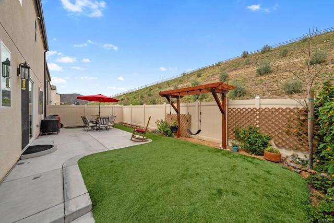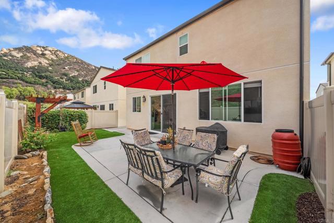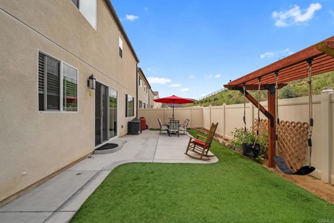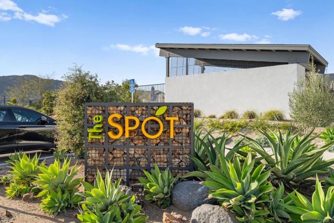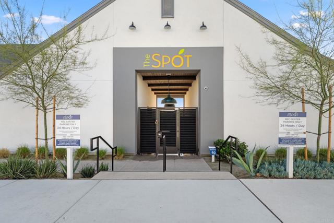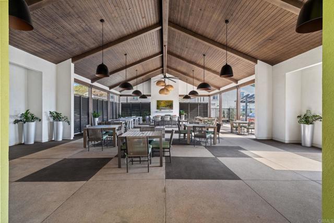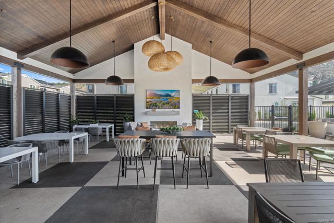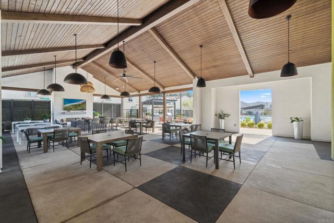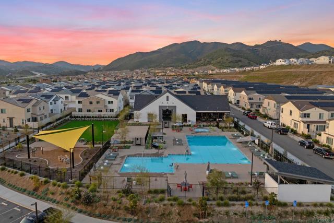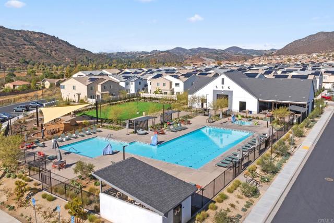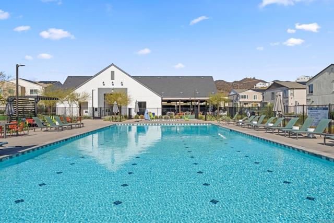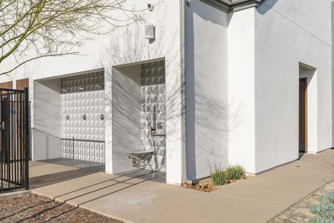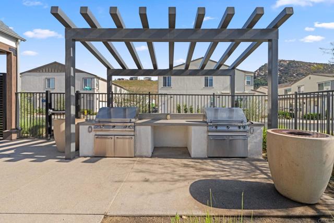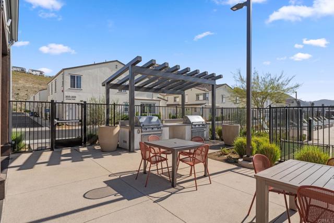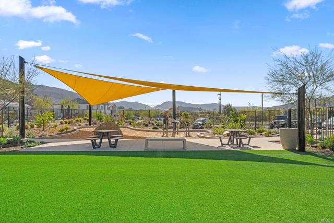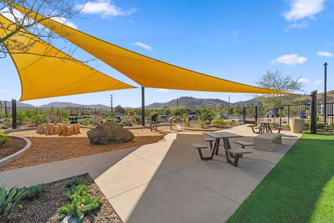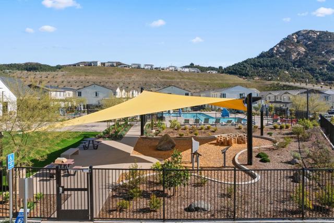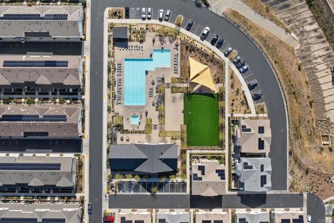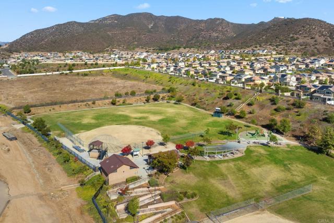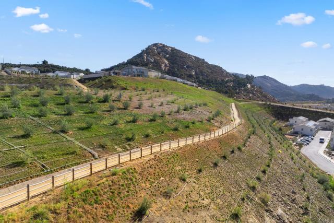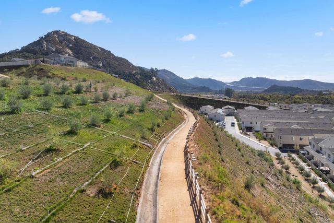Contact Kim Barron
Schedule A Showing
Request more information
- Home
- Property Search
- Search results
- 256 Hass Lane, Fallbrook, CA 92028
- MLS#: NDP2509403 ( Single Family Residence )
- Street Address: 256 Hass Lane
- Viewed: 7
- Price: $734,999
- Price sqft: $370
- Waterfront: No
- Year Built: 2022
- Bldg sqft: 1985
- Bedrooms: 3
- Total Baths: 3
- Full Baths: 2
- 1/2 Baths: 1
- Garage / Parking Spaces: 2
- Days On Market: 152
- Additional Information
- County: SAN DIEGO
- City: Fallbrook
- Zipcode: 92028
- District: Bonsall Unified
- Elementary School: BOWELE
- Middle School: NLSMID
- High School: BON
- Provided by: Compass
- Contact: Valerie Valerie

- DMCA Notice
-
DescriptionBACK ON MARKET with another PRICE ADJUSTMENT! MOTIVATED sellers! Experience modern living at 256 Hass Lane in Fallbrook, CA! The Plan 2 of the "Castello" homes floor plan. This inviting home features 3 bedrooms, 2.5 baths, and 1,985 sq. ft. of space filled with natural light and breathtaking hillside and mountain views. Did I mention the energy savings with PAID solar panels and water softener unit installed! The open living area seamlessly connects to a kitchen upgraded with granite countertops and stainless steel appliances. To maximize your space, the flex room downstairs comes with a custom built in shelving unit. It's ready for use as an office/den. The primary suite boasts a walk in closet, dual sinks, and a walk in shower. The secondary bedrooms are also spacious, as is the hallway bathroom that offers dual sinks and a tub/shower combo. A bonus is the convenience of having the laundry room on the second floor. Enjoy a private, nicely landscaped backyard that is sure to be a family favorite with an in ground custom built swing set, ideal for relaxation and play. Let's not forget about all of the awesome amenities! From 14 miles of maintained trails, to playgrounds, parks, Bocce Ball, clubhouse, pool, bbq areas, dog parks and a working avocado and citrus grove that offers its residents the fresh harvest is just a part of life here at CITRO. Don't miss out on this charming opportunity!
Property Location and Similar Properties
All
Similar
Features
Assessments
- CFD/Mello-Roos
Association Amenities
- Barbecue
- Biking Trails
- Bocce Ball Court
- Clubhouse
- Controlled Access
- Hiking Trails
- Outdoor Cooking Area
- Picnic Area
- Playground
- Pool
- Recreational Park
- Maintenance Grounds
Association Fee
- 275.00
Association Fee Frequency
- Monthly
Builder Name
- Tri-Pointe
Common Walls
- No Common Walls
Cooling
- Central Air
Days On Market
- 126
Electric
- Standard
Elementary School
- BOWELE
Elementaryschool
- Bonsall West
Entry Location
- Main floor
- side entry
Exclusions
- A few of the flower bushes alongside the fence behind the swing set. TV wall mount(s) in living room.
Fencing
- Vinyl
Fireplace Features
- None
Flooring
- Laminate
- Carpet
Garage Spaces
- 2.00
Heating
- Central
High School
- BONHS
Highschool
- Bonsall
Inclusions
- Washer
- Dryer
- Refrigerator
- custom built-in swing set
- solar panels (paid) and water softener unit.
Interior Features
- Built-in Features
- Granite Counters
- Open Floorplan
- Recessed Lighting
Laundry Features
- Dryer Included
- Inside
- Upper Level
- Washer Included
Levels
- Two
Living Area Source
- Public Records
Lot Features
- 0-1 Unit/Acre
- Back Yard
- Landscaped
- Park Nearby
Middle School
- NLSMID
Middleorjuniorschool
- Norman L. Sullivan
Parcel Number
- 1085232400
Pool Features
- Association
- Community
- In Ground
Property Type
- Single Family Residence
Property Condition
- Turnkey
School District
- Bonsall Unified
Sewer
- Public Sewer
View
- Hills
- Mountain(s)
- Neighborhood
Virtual Tour Url
- https://www.propertypanorama.com/instaview/crmls/NDP2509403
Year Built
- 2022
Zoning
- Residential
Based on information from California Regional Multiple Listing Service, Inc. as of Feb 21, 2026. This information is for your personal, non-commercial use and may not be used for any purpose other than to identify prospective properties you may be interested in purchasing. Buyers are responsible for verifying the accuracy of all information and should investigate the data themselves or retain appropriate professionals. Information from sources other than the Listing Agent may have been included in the MLS data. Unless otherwise specified in writing, Broker/Agent has not and will not verify any information obtained from other sources. The Broker/Agent providing the information contained herein may or may not have been the Listing and/or Selling Agent.
Display of MLS data is usually deemed reliable but is NOT guaranteed accurate.
Datafeed Last updated on February 21, 2026 @ 12:00 am
©2006-2026 brokerIDXsites.com - https://brokerIDXsites.com


