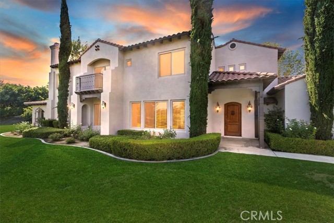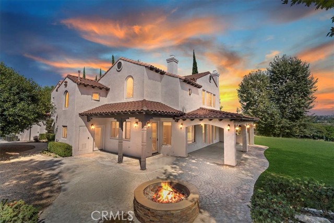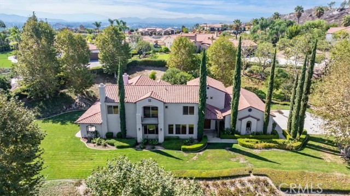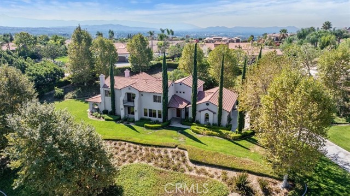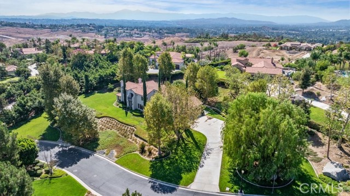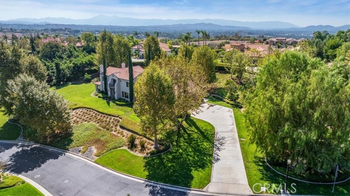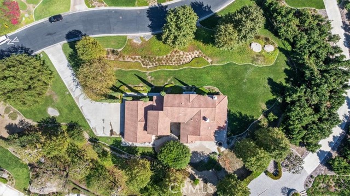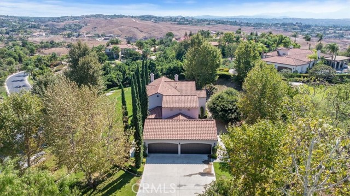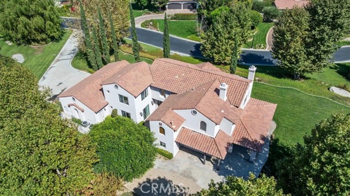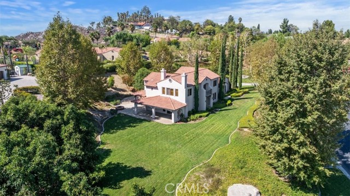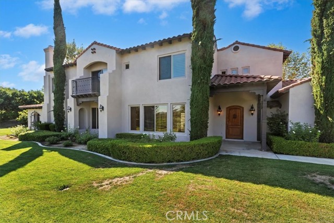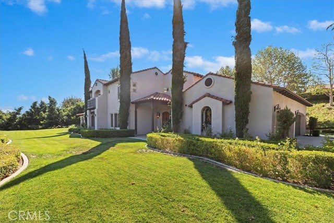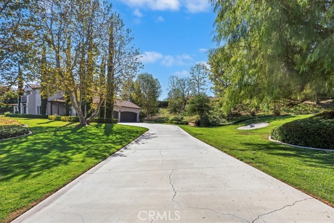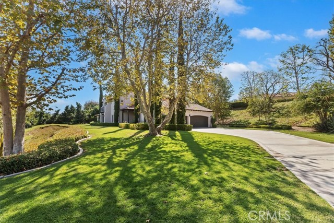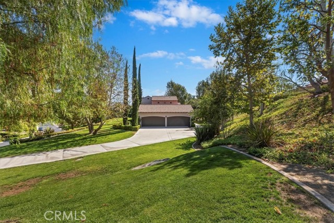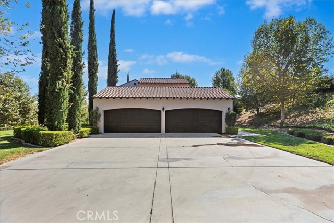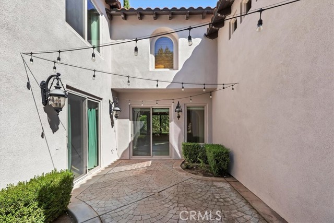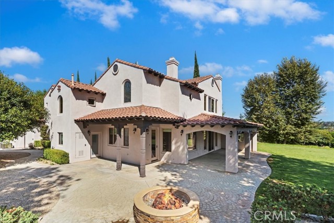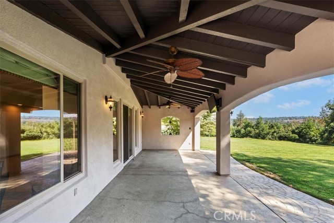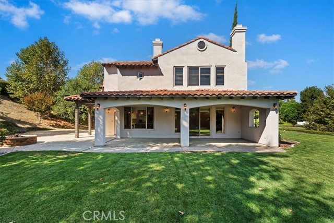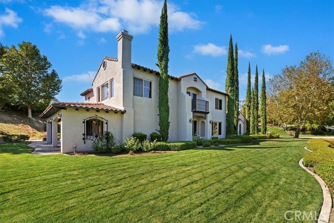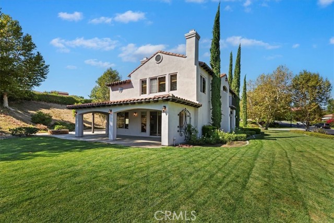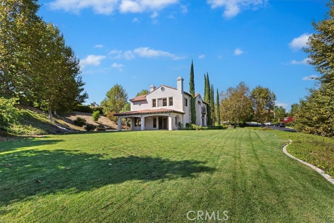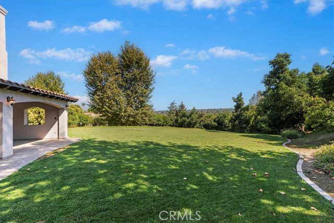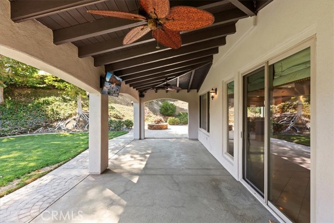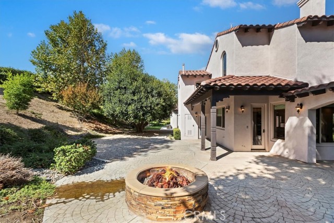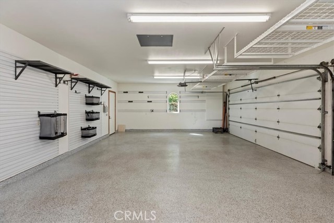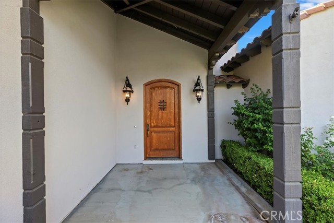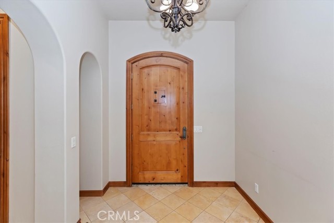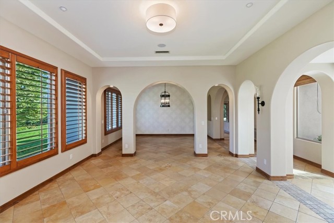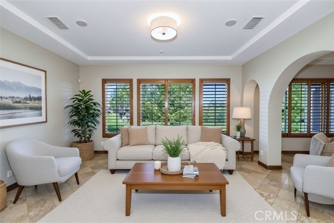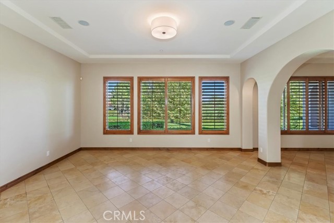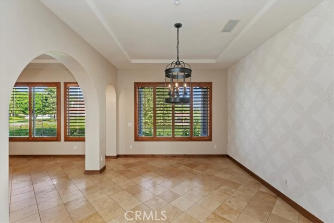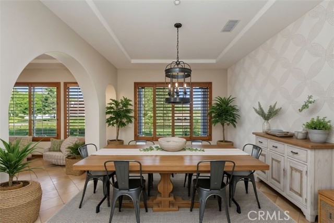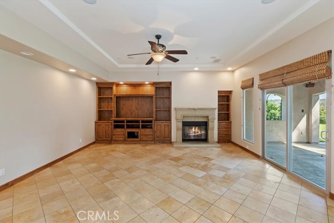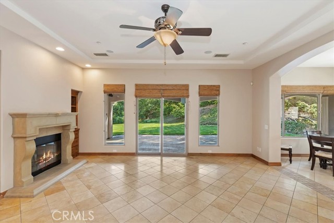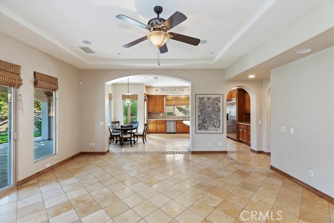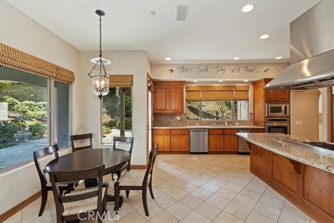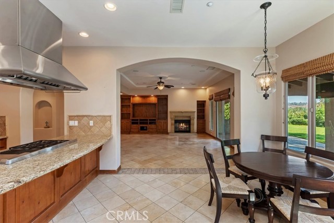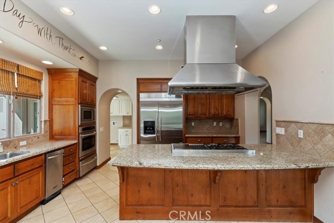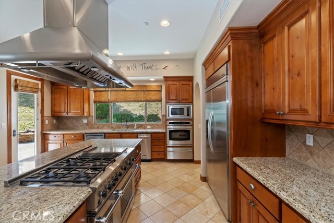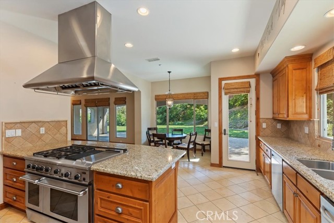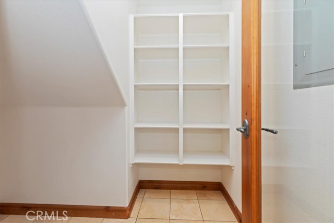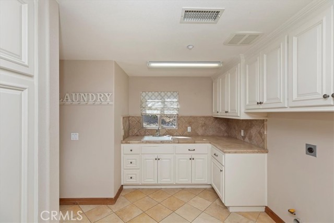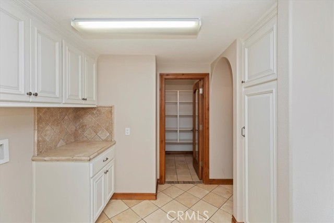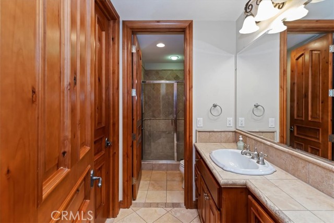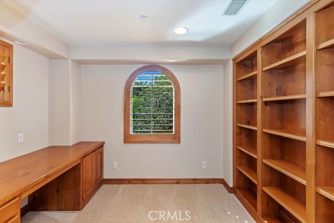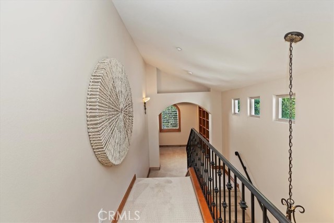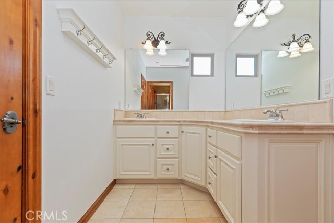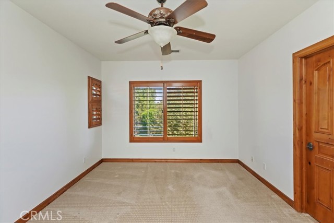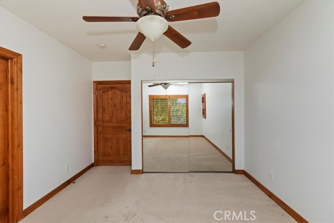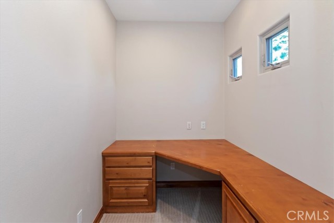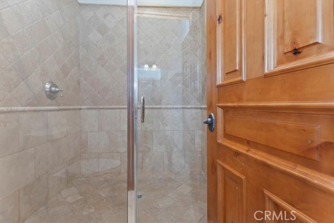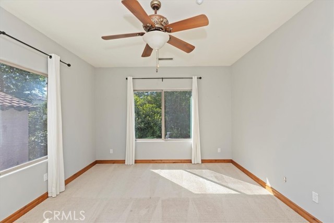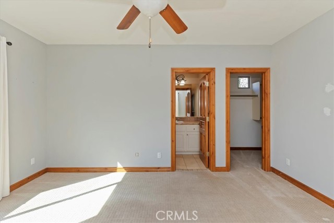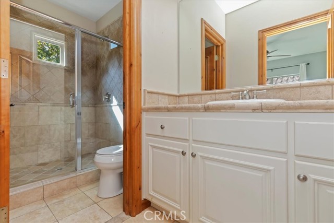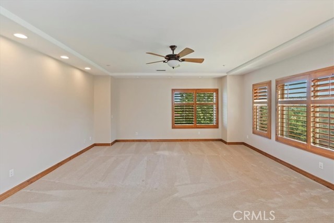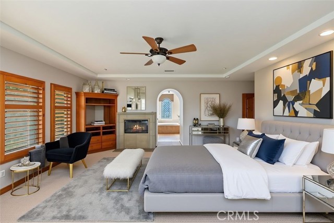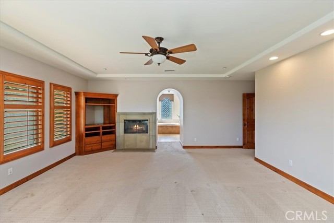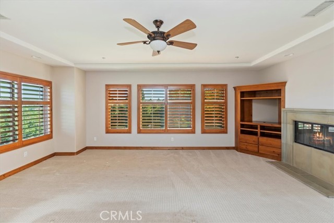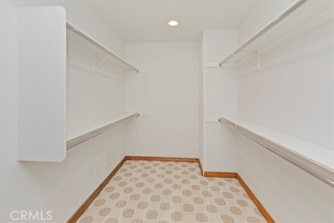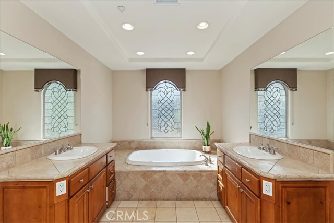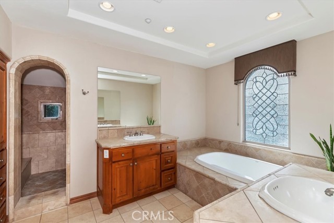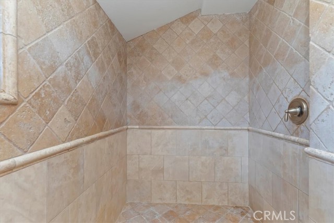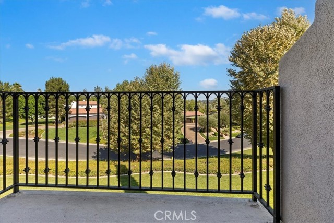Contact Kim Barron
Schedule A Showing
Request more information
- Home
- Property Search
- Search results
- 6351 Garden Hills Way, Riverside, CA 92506
- MLS#: IV25224539 ( Single Family Residence )
- Street Address: 6351 Garden Hills Way
- Viewed: 1
- Price: $1,650,000
- Price sqft: $384
- Waterfront: Yes
- Wateraccess: Yes
- Year Built: 2004
- Bldg sqft: 4301
- Bedrooms: 5
- Total Baths: 4
- Full Baths: 4
- Garage / Parking Spaces: 9
- Days On Market: 10
- Acreage: 1.03 acres
- Additional Information
- County: RIVERSIDE
- City: Riverside
- Zipcode: 92506
- District: Riverside Unified
- Elementary School: CASTLE
- Middle School: GAGE
- High School: POLYTE
- Provided by: Tower Agency
- Contact: CAROL CAROL

- DMCA Notice
-
DescriptionNestled within the exclusive gated community of Hidden Canyon, this Mediterranean estate offers a perfect blend of luxury, comfort, and timeless design. Boasting 4,301 square feet of living space, this stunning residence features 5 bedrooms and 4 full bathrooms, with soaring ceilings and 8 foot tall Pecky alder doors enhancing its elegant appeal. A thoughtfully designed floor plan includes a private downstairs bedroom with a full bath and direct access to a serene courtyard, ideal for guests or multi generational living. The chefs kitchen is a true showpiece, equipped with high end appliances including a 48 range with dual ovens and griddle, separate built in convection oven, warming drawer, and a KitchenAid refrigerator. Granite counters, travertine floors, and a spacious walk in pantry conveniently located in the laundry room complete this impressive space. The expansive primary suite is a private retreat, offering a large walk in closet, dual vanities, walk in shower, and a relaxing soaking tub. Outdoors, enjoy an acre of beautifully landscaped grounds designed for entertaining and relaxation. A covered patio with TV, a generous fire pit, and breathtaking views of city lights and mountain vistas create the perfect setting for gatherings. Additional highlights include two cozy functional work spaces, 4 car garage with epoxy floors and abundant storage, wood shutters, central vacuum system, as well as dual AC units for year round comfort. Every detail has been carefully curated to offer both luxury and functionality in one of the most desirable communities.
Property Location and Similar Properties
All
Similar
Features
Accessibility Features
- 2+ Access Exits
Appliances
- Dishwasher
- Double Oven
- Disposal
- Gas Oven
- Gas Range
- Microwave
- Range Hood
- Refrigerator
- Trash Compactor
- Warming Drawer
- Water Heater
Architectural Style
- Mediterranean
Assessments
- None
Association Amenities
- Controlled Access
Association Fee
- 328.00
Association Fee Frequency
- Monthly
Commoninterest
- None
Common Walls
- No Common Walls
Construction Materials
- Stucco
Cooling
- Central Air
Country
- US
Door Features
- Sliding Doors
Eating Area
- Breakfast Nook
- Dining Room
Electric
- 220 Volts in Garage
- 220 Volts in Kitchen
Elementary School
- CASTLE
Elementaryschool
- Castleview
Entry Location
- Front Door
Exclusions
- None
Fireplace Features
- Family Room
- Primary Bedroom
Flooring
- Carpet
- Tile
Garage Spaces
- 4.00
Heating
- Central
- Fireplace(s)
High School
- POLYTE
Highschool
- Polytechnic
Inclusions
- Refrigerator
- alarm system
Interior Features
- Balcony
- Ceiling Fan(s)
- Granite Counters
- Pantry
- Recessed Lighting
- Storage
- Tile Counters
Laundry Features
- Individual Room
- Inside
Levels
- Two
Living Area Source
- Assessor
Lockboxtype
- Supra
Lockboxversion
- Supra
Lot Features
- Back Yard
- Front Yard
- Landscaped
- Lawn
- Sprinkler System
Middle School
- GAGE
Middleorjuniorschool
- Gage
Parcel Number
- 243490012
Parking Features
- Direct Garage Access
- Driveway
Patio And Porch Features
- Covered
Pool Features
- None
Postalcodeplus4
- 4674
Property Type
- Single Family Residence
Property Condition
- Turnkey
Road Frontage Type
- City Street
Roof
- Spanish Tile
School District
- Riverside Unified
Security Features
- Automatic Gate
- Carbon Monoxide Detector(s)
- Security System
- Smoke Detector(s)
Sewer
- Public Sewer
Spa Features
- None
Uncovered Spaces
- 5.00
View
- City Lights
Water Source
- Public
Window Features
- Plantation Shutters
- Shutters
Year Built
- 2004
Year Built Source
- Public Records
Based on information from California Regional Multiple Listing Service, Inc. as of Oct 06, 2025. This information is for your personal, non-commercial use and may not be used for any purpose other than to identify prospective properties you may be interested in purchasing. Buyers are responsible for verifying the accuracy of all information and should investigate the data themselves or retain appropriate professionals. Information from sources other than the Listing Agent may have been included in the MLS data. Unless otherwise specified in writing, Broker/Agent has not and will not verify any information obtained from other sources. The Broker/Agent providing the information contained herein may or may not have been the Listing and/or Selling Agent.
Display of MLS data is usually deemed reliable but is NOT guaranteed accurate.
Datafeed Last updated on October 6, 2025 @ 12:00 am
©2006-2025 brokerIDXsites.com - https://brokerIDXsites.com


