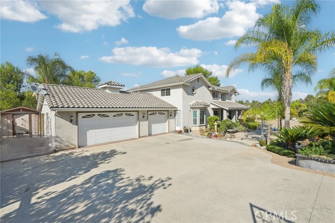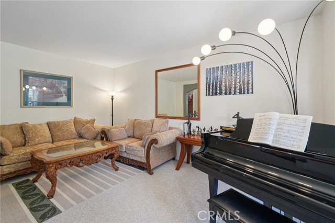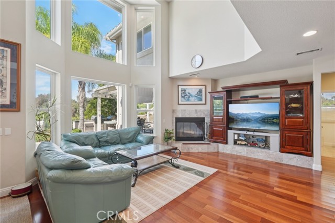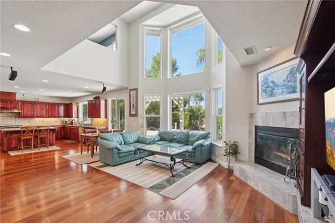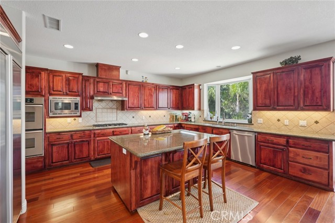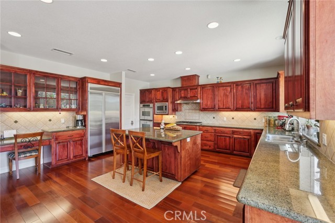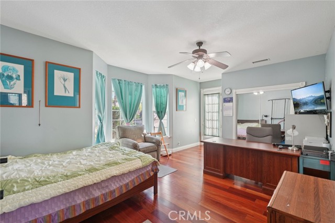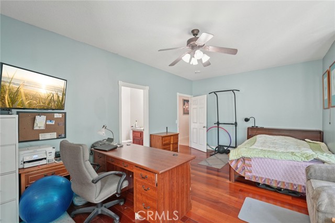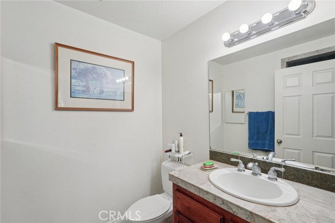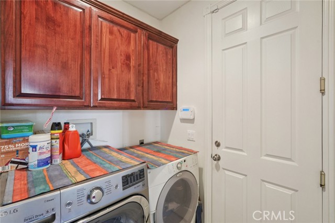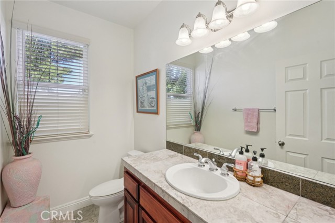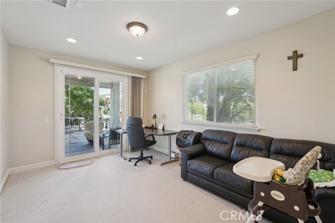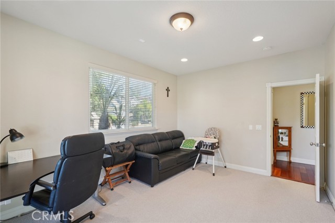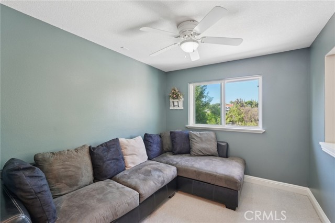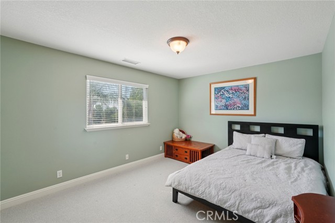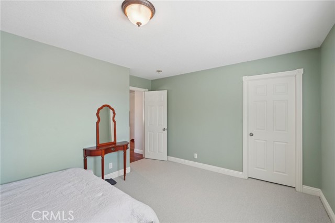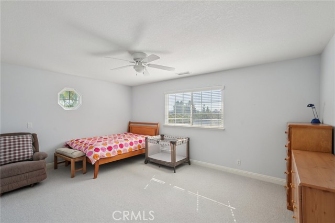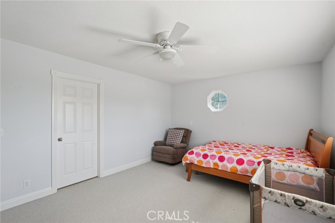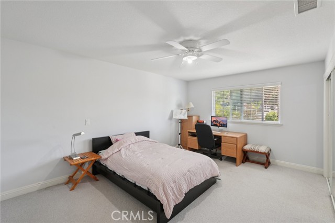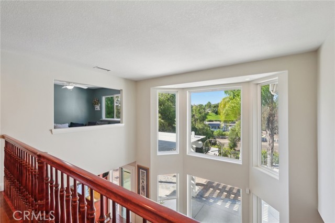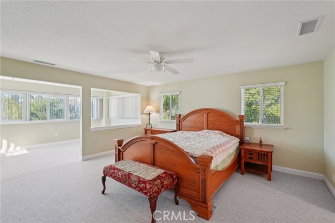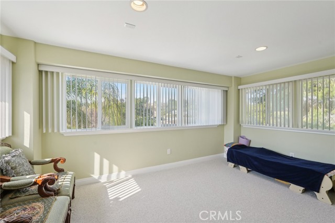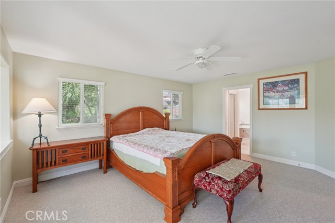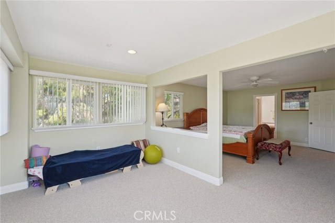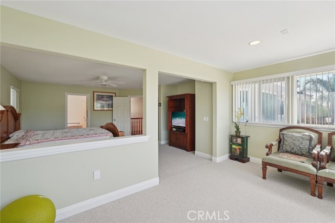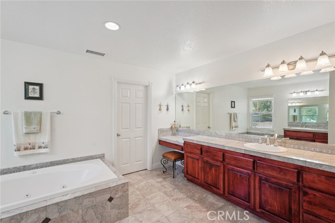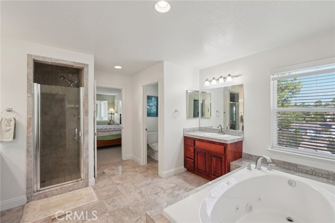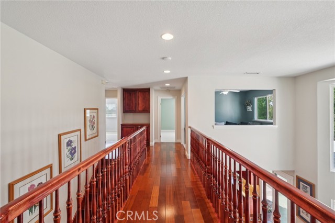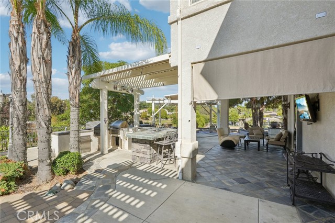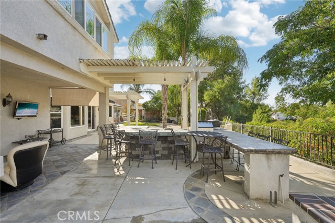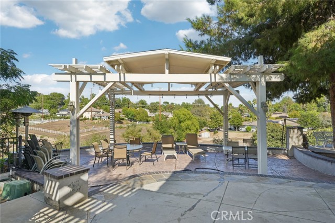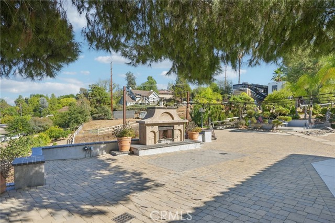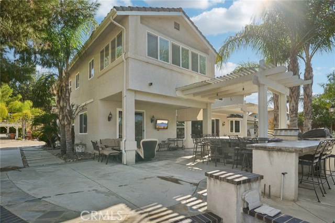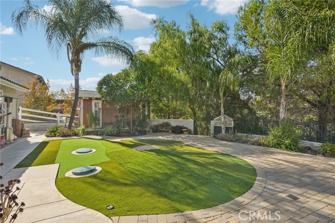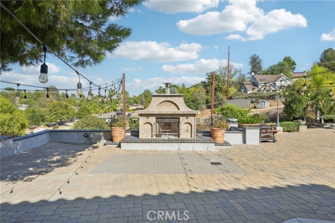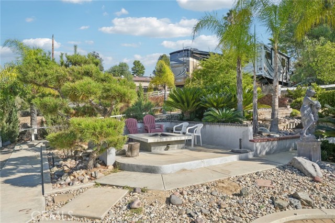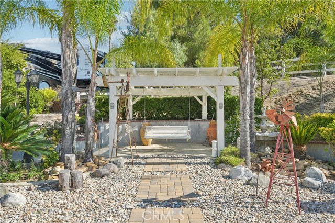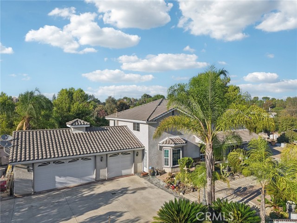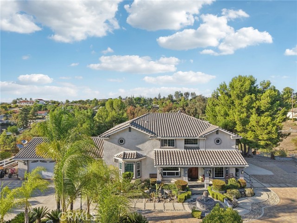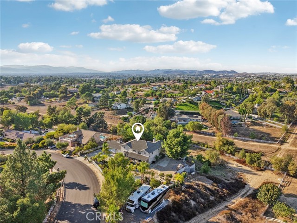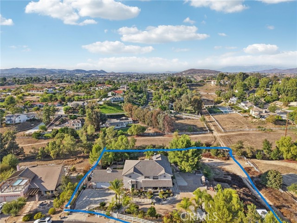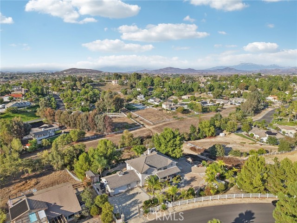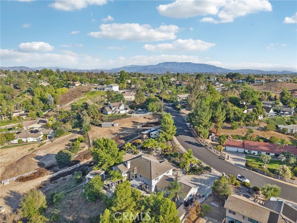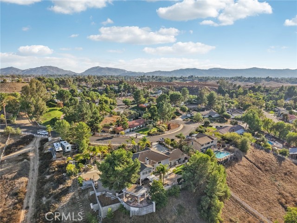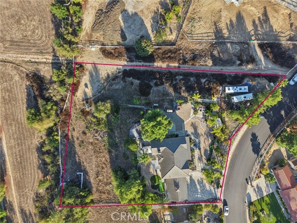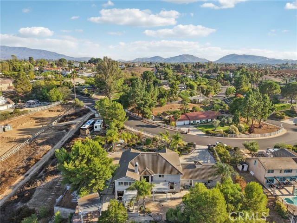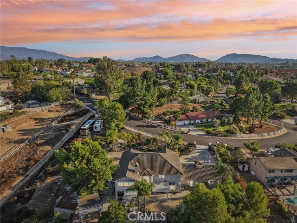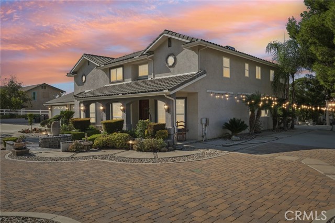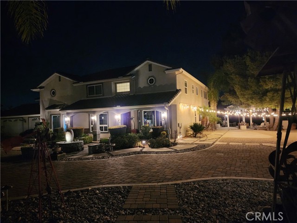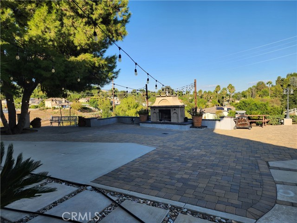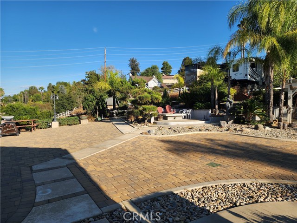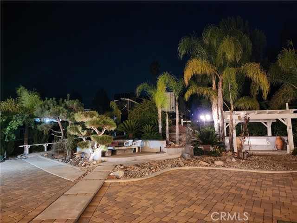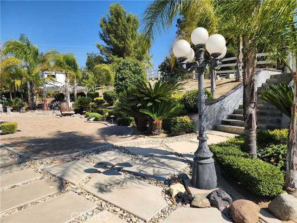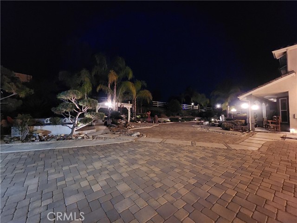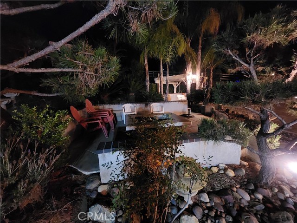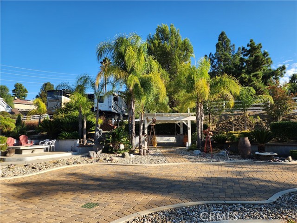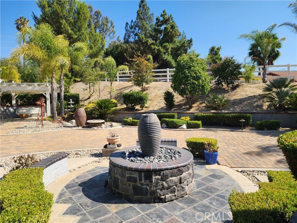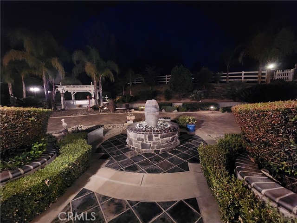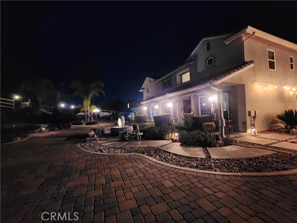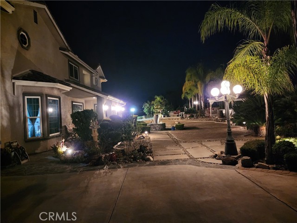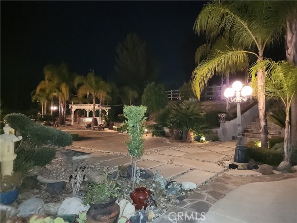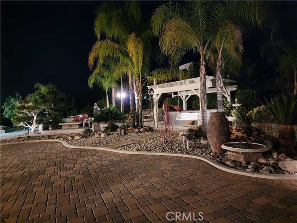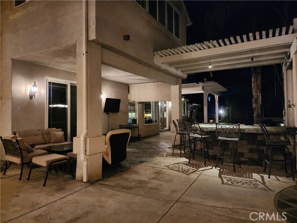Contact Kim Barron
Schedule A Showing
Request more information
- Home
- Property Search
- Search results
- 30810 Avenida Del Reposo, Temecula, CA 92591
- MLS#: SW25223972 ( Single Family Residence )
- Street Address: 30810 Avenida Del Reposo
- Viewed: 1
- Price: $1,999,000
- Price sqft: $504
- Waterfront: Yes
- Wateraccess: Yes
- Year Built: 2003
- Bldg sqft: 3970
- Bedrooms: 5
- Total Baths: 4
- Full Baths: 3
- 1/2 Baths: 1
- Garage / Parking Spaces: 3
- Days On Market: 150
- Acreage: 1.70 acres
- Additional Information
- County: RIVERSIDE
- City: Temecula
- Zipcode: 92591
- District: Temecula Unified
- Middle School: JAMDAY
- High School: CHAPAR
- Provided by: Realty ONE Group Southwest
- Contact: Jerry Jerry

- DMCA Notice
-
DescriptionWelcome to your dream home nestled in one of Temeculas most sought after neighborhoods. This custom built residence offers a harmonious blend of elegance, comfort, and scenic beauty. Professionally landscaped grounds frame the property, showcasing breathtaking country views that set the tone for tranquil living. Step into a grand entry foyer that opens to a spacious family room on the right and a formal dining room on the leftperfect for entertaining. Beyond the foyer lies an expansive Family room featuring soaring vaulted ceilings, a custom built entertainment center with rich cabinetry, and a cozy & fireplace with a hearth that invites relaxation. The gourmet kitchen is a chefs delight, adorned with custom Cherrywood cabinetry, gleaming granite countertops, and a walk in pantry for ample storage. Imported hardwood flooring complements the cabinetry throughout the home, while plush carpeting adds warmth to the Livingroom and den areas on the main level. A conveniently located laundry room sits just off the kitchen. The main floor includes a generously sized bedroom and full bathroomideal for guests or multigenerational living. Ascend the stunning Cherrywood staircase to discover four additional bedrooms and a spacious loft, all carpeted for comfort with central Vacuum system. The luxurious master suite features an en suite bathroom with a Jacuzzi tub, walk in shower, dual granite vanities, and a large walk in closet. From the second floor bedrooms and loft, enjoy sweeping views of the serene countryside. Designed for year round enjoyment, the backyard and side yard are an entertainers haven. Gather around the outdoor fireplace or firepit, dine al fresco at the built in BBQ and counter area, and host unforgettable gatherings under the stars. The property also includes RV parking with space for two large vehicles. Step outside your door and onto miles of scenic walking trails. Meadowview offers residents access to 380 acres of open space, 23 miles of trails for hiking, biking, and horseback riding, plus resort style amenities including pools, a spa, kiddie pool, tot lot, picnic areas, and courts for basketball, tennis, and pickleball. Equestrian enthusiasts will appreciate the arena and round pens. This exceptional property offers a rare opportunity to enjoy luxurious country living with all the conveniences of a vibrant community. Paradise is not a destinationits your new home.
Property Location and Similar Properties
All
Similar
Features
Accessibility Features
- 2+ Access Exits
- 36 Inch Or More Wide Halls
- Doors - Swing In
Appliances
- Built-In Range
- Convection Oven
- Dishwasher
- Double Oven
- Disposal
- Microwave
- Propane Cooktop
- Propane Water Heater
- Vented Exhaust Fan
- Water Heater Central
Assessments
- Special Assessments
- Unknown
Association Amenities
- Pickleball
- Pool
- Spa/Hot Tub
- Outdoor Cooking Area
- Picnic Area
- Playground
- Sport Court
- Biking Trails
- Hiking Trails
- Horse Trails
- Clubhouse
Association Fee
- 354.00
Association Fee Frequency
- Quarterly
Commoninterest
- None
Common Walls
- No Common Walls
Construction Materials
- Concrete
- Flagstone
- Stucco
Cooling
- Central Air
- Electric
Country
- US
Days On Market
- 143
Direction Faces
- South
Door Features
- Double Door Entry
- Insulated Doors
- Sliding Doors
Eating Area
- Breakfast Counter / Bar
- Breakfast Nook
- Dining Room
- In Kitchen
Electric
- 220 Volts in Kitchen
- 220V Other - See Remarks
- Electricity - On Property
Entry Location
- front
Fireplace Features
- Family Room
Flooring
- Carpet
- Tile
- Wood
Foundation Details
- See Remarks
- Slab
Garage Spaces
- 3.00
Heating
- Central
- Forced Air
- Propane
High School
- CHAPAR2
Highschool
- Chaparral
Interior Features
- Ceiling Fan(s)
- Granite Counters
- High Ceilings
- In-Law Floorplan
- Open Floorplan
- Pantry
- Vacuum Central
Laundry Features
- Electric Dryer Hookup
- Individual Room
- Inside
- Washer Hookup
Levels
- Two
Living Area Source
- Estimated
Lockboxtype
- None
Lot Features
- Back Yard
- Corners Marked
- Sloped Down
- Horse Property Unimproved
- Landscaped
- Lot Over 40000 Sqft
- Irregular Lot
- Paved
- Sprinkler System
- Sprinklers In Front
- Sprinklers In Rear
- Sprinklers Timer
- Steep Slope
Middle School
- JAMDAY
Middleorjuniorschool
- James Day
Parcel Number
- 919490002
Parking Features
- Direct Garage Access
- Driveway
- Concrete
- Driveway Down Slope From Street
- Garage
- Garage Faces Front
- Garage - Single Door
- Garage - Two Door
- Garage Door Opener
- RV Access/Parking
Patio And Porch Features
- Covered
- Patio
- Porch
- Front Porch
- Wood
Pool Features
- Association
- Community
Property Type
- Single Family Residence
Property Condition
- Turnkey
Road Frontage Type
- City Street
Road Surface Type
- Paved
Roof
- Tile
School District
- Temecula Unified
Security Features
- Carbon Monoxide Detector(s)
- Smoke Detector(s)
Sewer
- Septic Type Unknown
Spa Features
- Association
- Community
Utilities
- Cable Connected
- Electricity Connected
- Phone Connected
- Propane
- Sewer Not Available
- Water Connected
View
- Hills
- Mountain(s)
- Neighborhood
- Panoramic
- Valley
Virtual Tour Url
- https://media.showingtimeplus.com/sites/pnkzweg/unbranded
Water Source
- Private
Window Features
- Double Pane Windows
Year Built
- 2003
Year Built Source
- Assessor
Based on information from California Regional Multiple Listing Service, Inc. as of Feb 21, 2026. This information is for your personal, non-commercial use and may not be used for any purpose other than to identify prospective properties you may be interested in purchasing. Buyers are responsible for verifying the accuracy of all information and should investigate the data themselves or retain appropriate professionals. Information from sources other than the Listing Agent may have been included in the MLS data. Unless otherwise specified in writing, Broker/Agent has not and will not verify any information obtained from other sources. The Broker/Agent providing the information contained herein may or may not have been the Listing and/or Selling Agent.
Display of MLS data is usually deemed reliable but is NOT guaranteed accurate.
Datafeed Last updated on February 21, 2026 @ 12:00 am
©2006-2026 brokerIDXsites.com - https://brokerIDXsites.com



