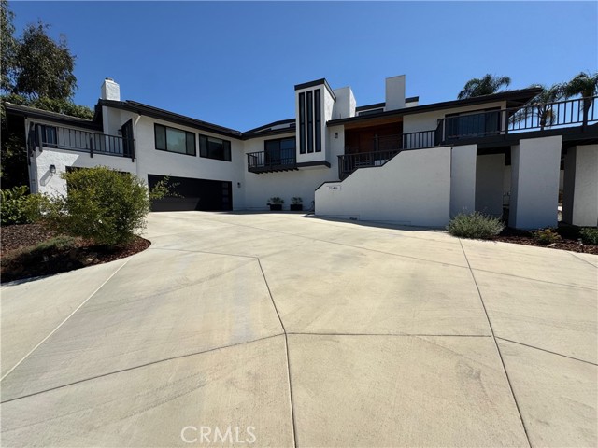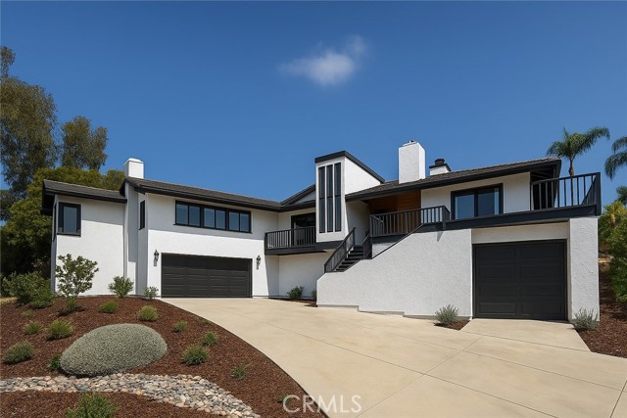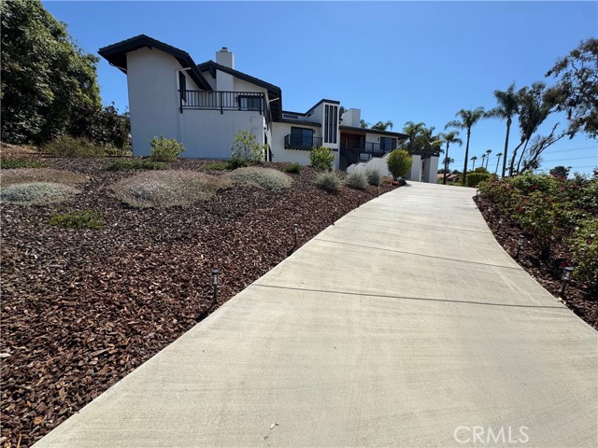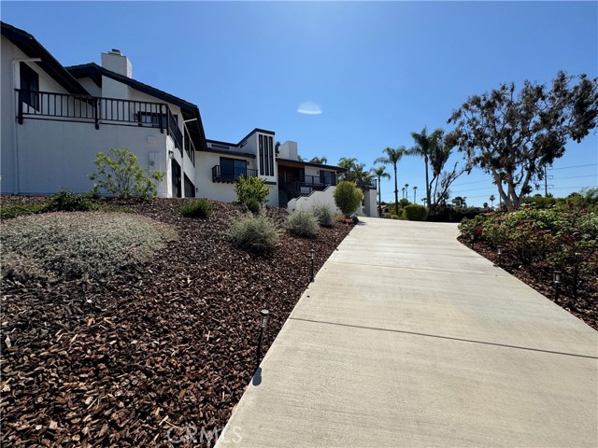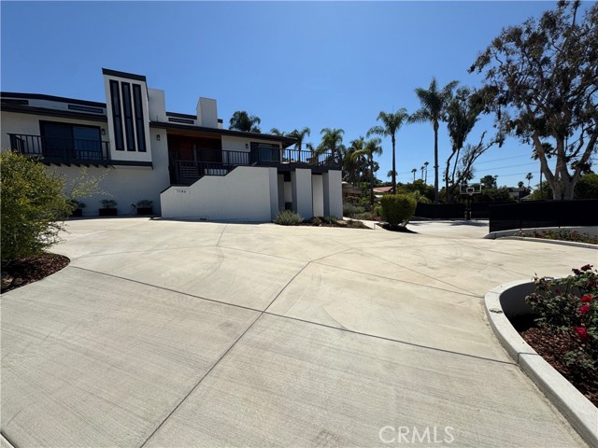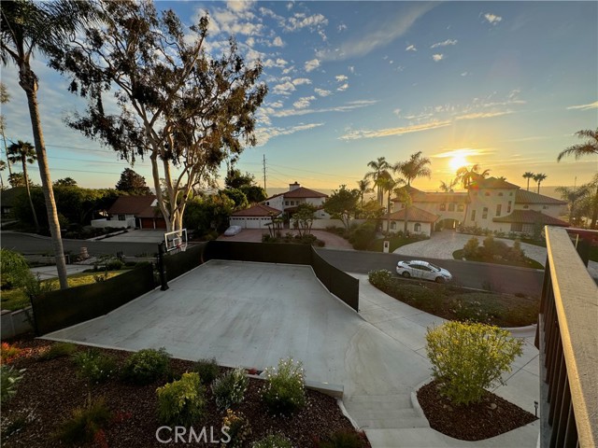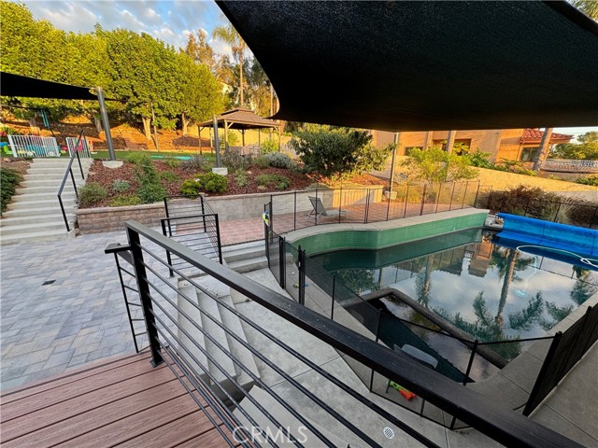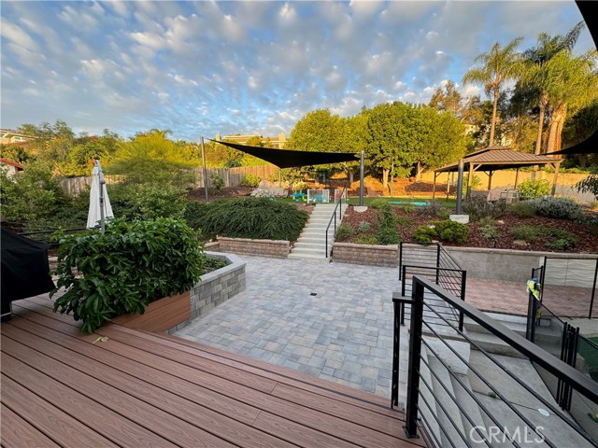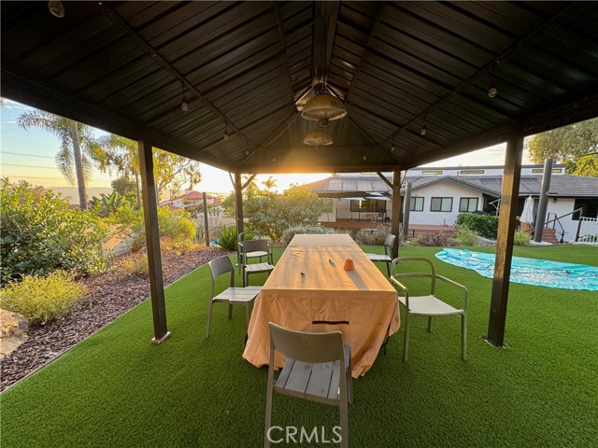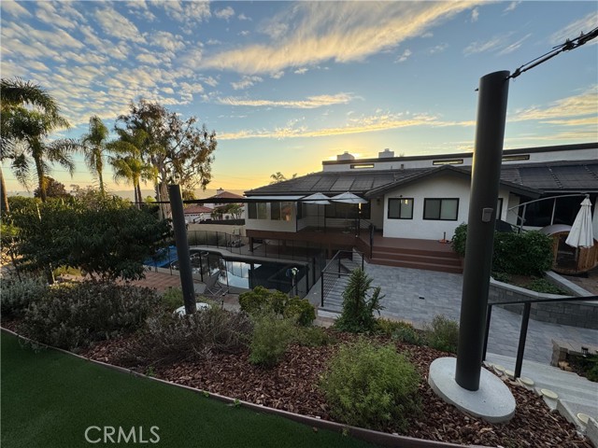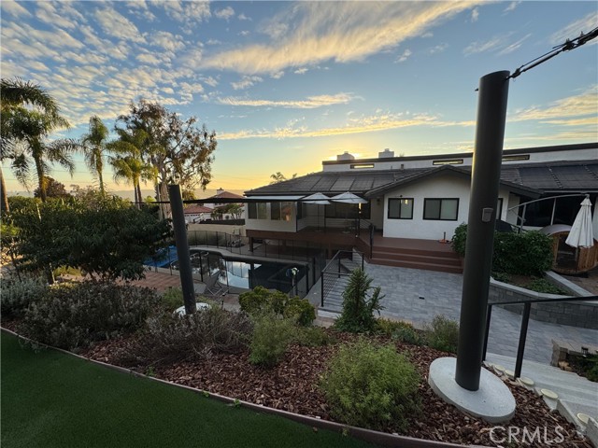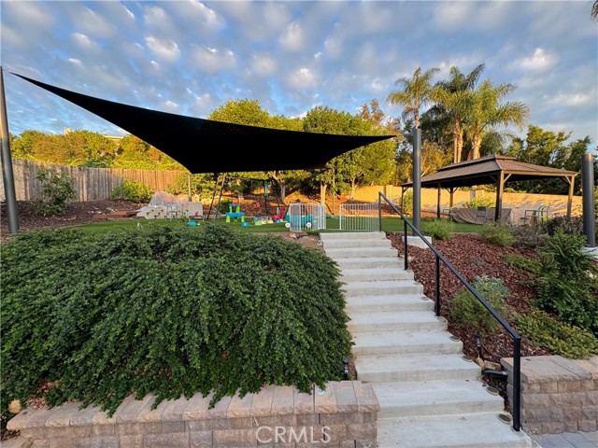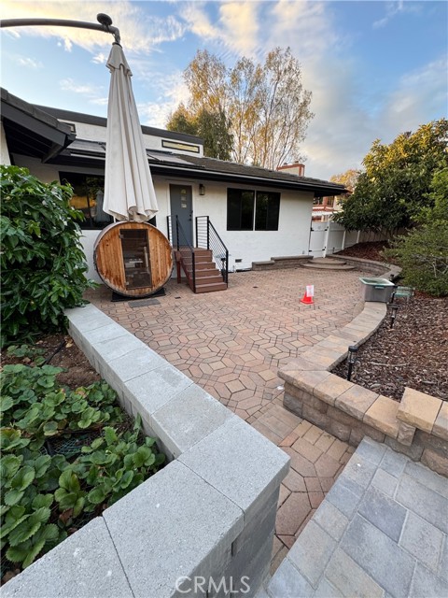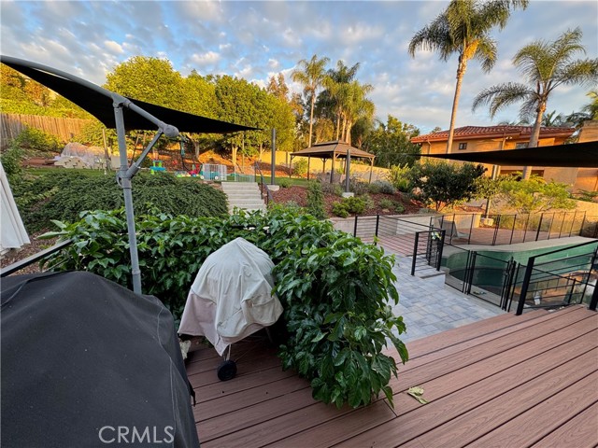Contact Kim Barron
Schedule A Showing
Request more information
- Home
- Property Search
- Search results
- 7146 Argonauta, Carlsbad, CA 92009
- MLS#: OC25221401 ( Single Family Residence )
- Street Address: 7146 Argonauta
- Viewed: 2
- Price: $3,250,000
- Price sqft: $905
- Waterfront: Yes
- Wateraccess: Yes
- Year Built: 1980
- Bldg sqft: 3591
- Bedrooms: 4
- Total Baths: 4
- Full Baths: 3
- 1/2 Baths: 1
- Garage / Parking Spaces: 7
- Days On Market: 162
- Additional Information
- County: SAN DIEGO
- City: Carlsbad
- Zipcode: 92009
- District: Carlsbad Unified
- Middle School: AVIARA
- High School: CARLSB
- Provided by: One Source Realty Solutions
- Contact: Michael Michael

- DMCA Notice
-
DescriptionExtensively remodeled modern masterpiece with over $1M in premium upgrades (2021), offering 4 bedrooms, 3.5 bathrooms, and 3,591 sq. ft. of living space on a spacious 0.62 acre hillside lot with no HOA and potential for an Accessory Dwelling Unit (ADU), subject to local regulations. The main living areas are thoughtfully designed on one primary level for seamless flow and effortless daily living. Interior highlights include a dramatic 30 foot structural beam, custom walnut cabinetry, Italian stonework, hardwood flooring, Thermador refrigerator, 5 in 1 oven/microwave, custom vent hood, and CNC walnut hardware. Bathrooms feature elegant tile, rain shower heads, and a convenient pool accessible powder room. Additional touches: designer slat wall staircase, electric fireplaces, hidden bookshelf storage, upgraded wiring, plumbing, HVAC, and drywall. Exterior upgrades elevate the property: tile roof, Milgard windows and doors, paid off photovoltaic solar system, Tesla charger in the 3 car garage, and drought tolerant landscaping with native plants, fruit trees, and stone planters. Embrace resort style outdoor living on the expansive multi terraced lot with a pebble tech saltwater pool (solar heated), shade sails, single full size basketball/pickleball sports court, expanded driveway, aluminum railings, outdoor sauna, turf pad, and gazebo. The hillside design creates distinct terraced levels connected by stairs, maximizing usable space and panoramic views while offering abundant room for recreation and entertaining. Prime location near parks, trails, recreation, shopping, dining, and major routesperfect for an active, outdoor oriented lifestyle.
Property Location and Similar Properties
All
Similar
Features
Appliances
- Built-In Range
- Convection Oven
- Dishwasher
- Double Oven
- Electric Oven
- Electric Range
- Freezer
- Disposal
- Ice Maker
- Microwave
- Range Hood
- Refrigerator
- Self Cleaning Oven
- Water Purifier
Architectural Style
- Contemporary
Assessments
- None
Association Amenities
- Biking Trails
- Hiking Trails
- Pest Control
- Electricity
- Insurance
- Trash
- Utilities
- Water
- Pet Rules
- Pets Permitted
- Weight Limit
- Call for Rules
- Management
- Other
- Maintenance Front Yard
Builder Model
- NA
Builder Name
- Unknown
Commoninterest
- None
Common Walls
- No Common Walls
Construction Materials
- Drywall Walls
Cooling
- Central Air
- Dual
- Electric
- Zoned
Country
- US
Days On Market
- 131
Door Features
- Sliding Doors
Eating Area
- Breakfast Counter / Bar
- Dining Room
Electric
- 220 Volts For Spa
- 220 Volts in Garage
- 220V Other - See Remarks
- Electricity - On Property
- Photovoltaics Seller Owned
Elevation
- 250
Fencing
- None
Fireplace Features
- Living Room
- Primary Bedroom
- Electric
Flooring
- Vinyl
Foundation Details
- Block
- Combination
- Stacked Block
Garage Spaces
- 3.00
Heating
- Central
- Electric
- Fireplace(s)
- Forced Air
High School
- CARLSB
Highschool
- Carlsbad
Interior Features
- Balcony
- Beamed Ceilings
- Built-in Features
- Ceiling Fan(s)
- Copper Plumbing Full
- High Ceilings
- Home Automation System
- Living Room Balcony
- Living Room Deck Attached
- Open Floorplan
- Quartz Counters
- Recessed Lighting
- Storage
- Wood Product Walls
Laundry Features
- Dryer Included
- Individual Room
- Washer Included
Levels
- One
Living Area Source
- Public Records
Lockboxtype
- Supra
Lockboxversion
- Supra BT
Lot Dimensions Source
- Assessor
Lot Features
- Agricultural - Tree/Orchard
- Back Yard
- Cul-De-Sac
- Front Yard
- Garden
- Landscaped
- Level with Street
- Lot 10000-19999 Sqft
- Level
- Park Nearby
- Paved
- Sprinkler System
- Treed Lot
- Yard
Middle School
- AVIARA
Middleorjuniorschool
- Aviara Oaks
Other Structures
- Gazebo
- Sauna Private
- Sport Court Private
Parcel Number
- 2154500900
Parking Features
- Direct Garage Access
- Driveway
- Concrete
- Driveway Level
- Electric Vehicle Charging Station(s)
- Garage
- Garage Faces Front
- Garage Door Opener
Patio And Porch Features
- Concrete
- Deck
Pool Features
- Private
- Heated
- In Ground
- Pebble
- Solar Heat
Property Type
- Single Family Residence
Property Condition
- Turnkey
- Updated/Remodeled
Road Frontage Type
- City Street
Road Surface Type
- Paved
Roof
- Tile
School District
- Carlsbad Unified
Sewer
- Public Sewer
Spa Features
- Private
- Heated
Uncovered Spaces
- 4.00
Utilities
- Electricity Connected
- Sewer Connected
View
- Panoramic
Virtual Tour Url
- https://www.wellcomemat.com/mls/5dj2e9318ca01mccm
Water Source
- Public
Window Features
- Double Pane Windows
Year Built
- 1980
Year Built Source
- Public Records
Zoning
- R-1
Based on information from California Regional Multiple Listing Service, Inc. as of Feb 27, 2026. This information is for your personal, non-commercial use and may not be used for any purpose other than to identify prospective properties you may be interested in purchasing. Buyers are responsible for verifying the accuracy of all information and should investigate the data themselves or retain appropriate professionals. Information from sources other than the Listing Agent may have been included in the MLS data. Unless otherwise specified in writing, Broker/Agent has not and will not verify any information obtained from other sources. The Broker/Agent providing the information contained herein may or may not have been the Listing and/or Selling Agent.
Display of MLS data is usually deemed reliable but is NOT guaranteed accurate.
Datafeed Last updated on February 27, 2026 @ 12:00 am
©2006-2026 brokerIDXsites.com - https://brokerIDXsites.com



