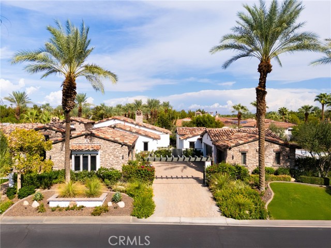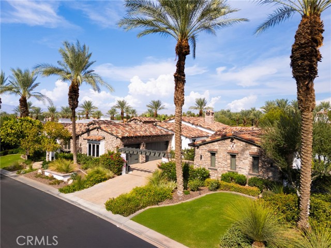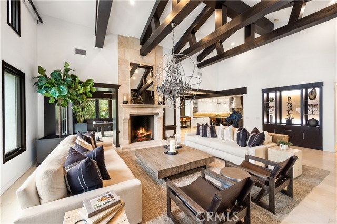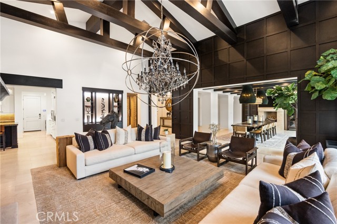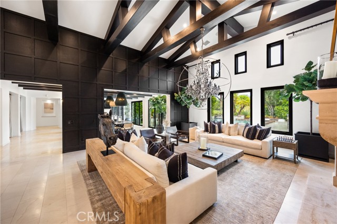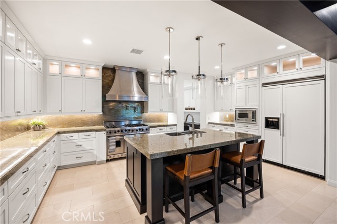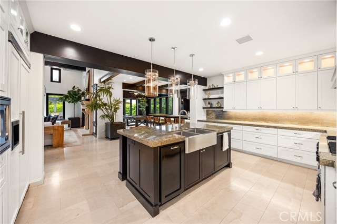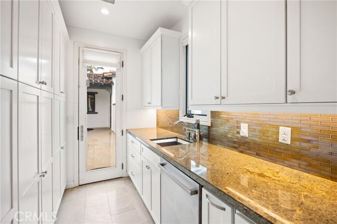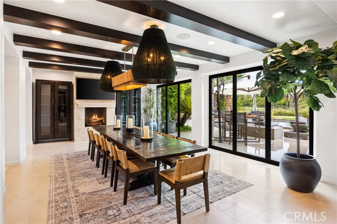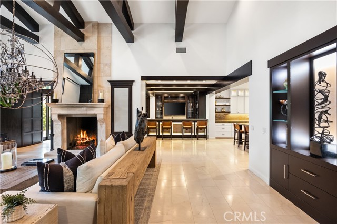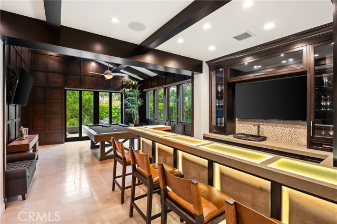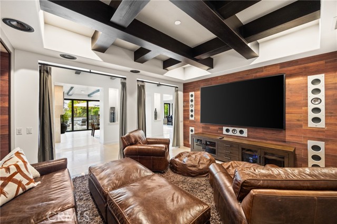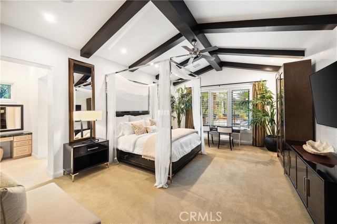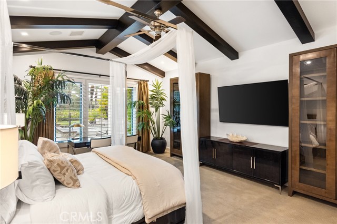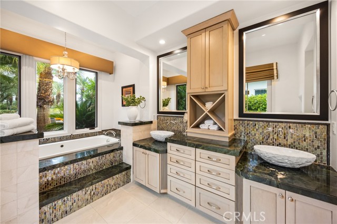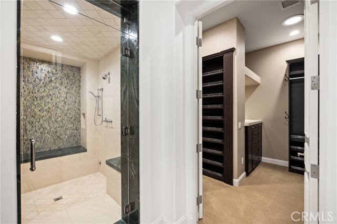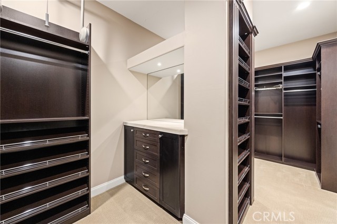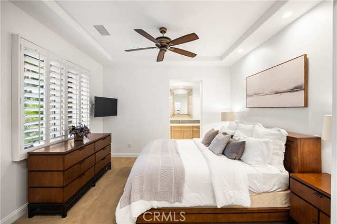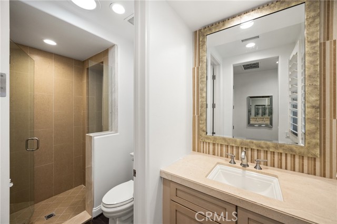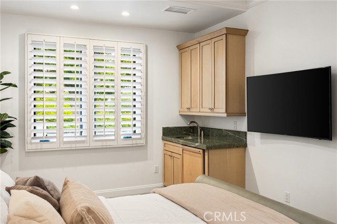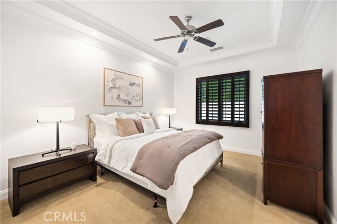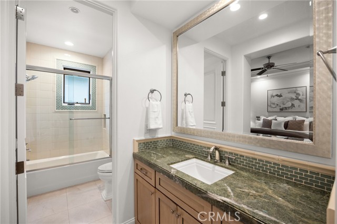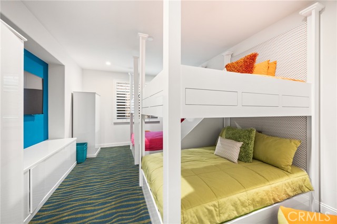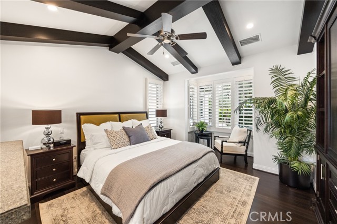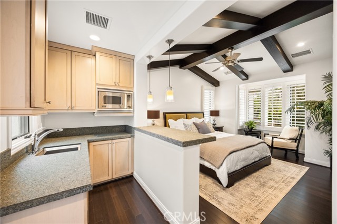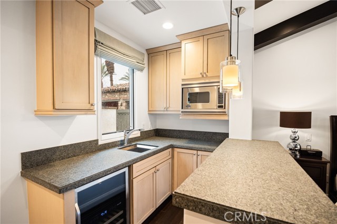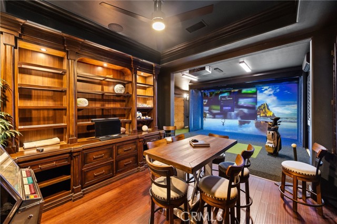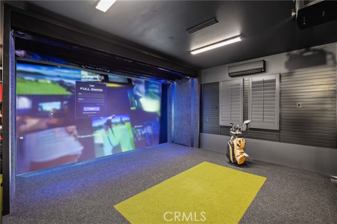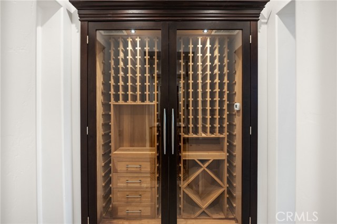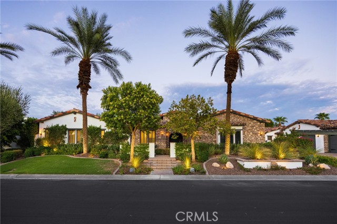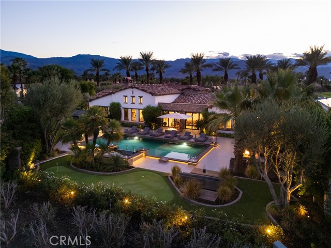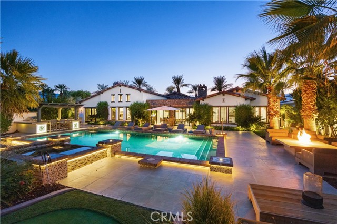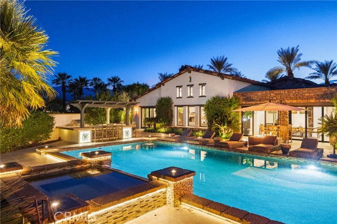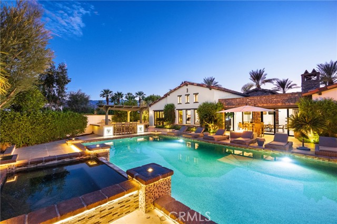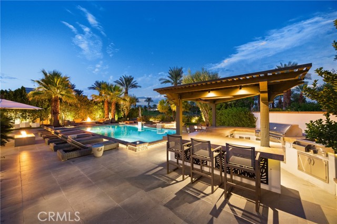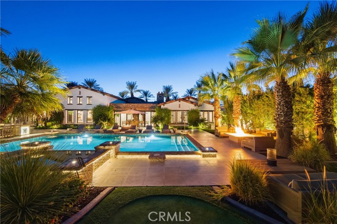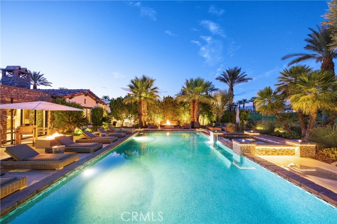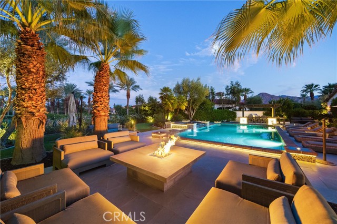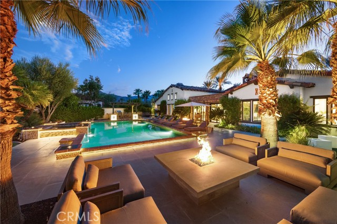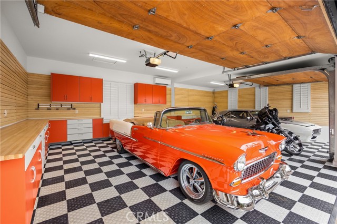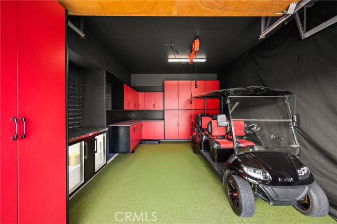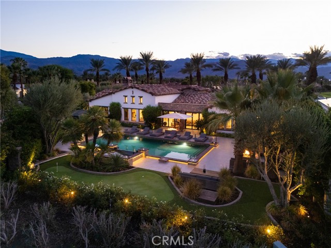Contact Kim Barron
Schedule A Showing
Request more information
- Home
- Property Search
- Search results
- 43360 Via Siena, Indian Wells, CA 92210
- MLS#: NP25202404 ( Single Family Residence )
- Street Address: 43360 Via Siena
- Viewed: 7
- Price: $6,695,000
- Price sqft: $1,147
- Waterfront: Yes
- Wateraccess: Yes
- Year Built: 2009
- Bldg sqft: 5836
- Bedrooms: 6
- Total Baths: 7
- Full Baths: 5
- 1/2 Baths: 2
- Garage / Parking Spaces: 6
- Days On Market: 130
- Additional Information
- County: RIVERSIDE
- City: Indian Wells
- Zipcode: 92210
- Subdivision: Toscana Cc (32522)
- District: Desert Sands Unified
- Elementary School: RONREA
- Middle School: COLMIT
- High School: PALDES
- Provided by: Compass
- Contact: Tyler Tyler

- DMCA Notice
-
DescriptionWelcome to 43360 Via Siena, a beautifully updated single level estate located in the prestigious Estates section of Toscana Country Club in Indian Wells. Set on one of the largest lots in the community at over 21,700 square feet, this home offers exceptional privacy, luxury, and space in one of the deserts most exclusive guard gated communities, with 24/7 security and on site staff. Spanning 5,836 square feet of interior living space, the home features six bedrooms and seven bathrooms, including a detached guest casita with its own kitchenette and ensuite bath. From the moment you enter, you'll find elegant finishes, generous proportions, and an effortless flow between indoor and outdoor spaces. With convenience in mind, the home is also equipped with a control 4 home automation system. The backyard is a private resort, complete with a pool and spa, outdoor kitchen, multiple fire pits, dining areas, and a personal putting green, all set against the backdrop of the pristine golf course. Inside, amenities include a dedicated media and theater room, a spacious dining area that opens to the outdoors, multiple interior fireplaces, and a garage that accommodates five vehicles as well as a gated motor court. One garage bay has been converted into a stylish lounge and golf simulator room. Toscana Country Club is a private equity club community that offers an unmatched lifestyle in the Southern California desert. Members of the club enjoy two private Jack Nicklaus Signature Golf Courses, fine and casual dining options, a full service spa, a state of the art Sports Club, and a full calendar of social and recreational activities. From golf tournaments and wine tastings to tennis mixers and wellness seminars, Toscana is known not just for its world class amenities but for the vibrant and connected community it fosters. 43360 Via Siena is a rare opportunity to own one of the most expansive and well appointed properties in Toscanas most coveted enclave.
Property Location and Similar Properties
All
Similar
Features
Accessibility Features
- 2+ Access Exits
Appliances
- 6 Burner Stove
- Barbecue
- Built-In Range
- Dishwasher
- Double Oven
- Freezer
- Disposal
- Gas Oven
- Gas Range
- Microwave
- Range Hood
- Refrigerator
- Self Cleaning Oven
- Water Heater
Architectural Style
- Mediterranean
Assessments
- Unknown
Association Amenities
- Pool
- Spa/Hot Tub
- Sauna
- Fire Pit
- Golf Course
- Tennis Court(s)
- Bocce Ball Court
- Gym/Ex Room
- Clubhouse
- Banquet Facilities
- Meeting Room
- Maintenance Grounds
- Trash
- Pet Rules
- Pets Permitted
- Management
- Guard
- Security
- Controlled Access
Association Fee
- 750.00
Association Fee Frequency
- Monthly
Commoninterest
- None
Common Walls
- No Common Walls
Cooling
- Central Air
- Zoned
Country
- US
Days On Market
- 51
Eating Area
- Breakfast Counter / Bar
- Dining Room
- In Kitchen
Electric
- 220 Volts in Garage
Elementary School
- RONREA
Elementaryschool
- Ronald Reagan
Exclusions
- Golf Simulator is excluded
Fencing
- Block
- Wrought Iron
Fireplace Features
- Dining Room
- Living Room
- Fire Pit
Flooring
- Carpet
- Stone
- Wood
Foundation Details
- Slab
Garage Spaces
- 6.00
Heating
- Central
- Fireplace(s)
- Zoned
High School
- PALDES
Highschool
- Palm Desert
Interior Features
- Bar
- Beamed Ceilings
- Ceiling Fan(s)
- Furnished
- High Ceilings
- Home Automation System
- Open Floorplan
- Recessed Lighting
- Tile Counters
- Wet Bar
- Wired for Data
- Wired for Sound
- Wood Product Walls
Laundry Features
- Dryer Included
- Individual Room
- Inside
- Washer Hookup
- Washer Included
Levels
- One
Living Area Source
- Assessor
Lockboxtype
- None
Lot Features
- 0-1 Unit/Acre
- Front Yard
- Lot 20000-39999 Sqft
- Level
- On Golf Course
- Sprinkler System
- Sprinklers Drip System
- Sprinklers In Front
- Sprinklers In Rear
- Sprinklers Timer
- Up Slope from Street
- Yard
Middle School
- COLMIT
Middleorjuniorschool
- Colonel Mitchell
Other Structures
- Guest House
- Second Garage Attached
- Shed(s)
Parcel Number
- 634340048
Parking Features
- Direct Garage Access
- Driveway
- Driveway Level
- Garage Faces Front
- Garage - Three Door
- Garage Door Opener
Patio And Porch Features
- Concrete
Pool Features
- Private
- Heated
- In Ground
- Salt Water
Property Type
- Single Family Residence
Property Condition
- Turnkey
Road Surface Type
- Paved
Roof
- Spanish Tile
School District
- Desert Sands Unified
Security Features
- 24 Hour Security
- Gated with Attendant
- Carbon Monoxide Detector(s)
- Fire and Smoke Detection System
- Fire Sprinkler System
- Gated Community
- Gated with Guard
- Security System
- Smoke Detector(s)
- Wired for Alarm System
Sewer
- Public Sewer
Spa Features
- Private
- Heated
- In Ground
Subdivision Name Other
- Toscana CC (32522)
Utilities
- Cable Connected
- Electricity Connected
- Natural Gas Connected
- Phone Connected
- Sewer Connected
- Water Connected
View
- Desert
- Golf Course
- Mountain(s)
- Neighborhood
Water Source
- Public
Window Features
- Double Pane Windows
- Drapes
- Insulated Windows
- Shutters
Year Built
- 2009
Year Built Source
- Assessor
Based on information from California Regional Multiple Listing Service, Inc. as of Dec 20, 2025. This information is for your personal, non-commercial use and may not be used for any purpose other than to identify prospective properties you may be interested in purchasing. Buyers are responsible for verifying the accuracy of all information and should investigate the data themselves or retain appropriate professionals. Information from sources other than the Listing Agent may have been included in the MLS data. Unless otherwise specified in writing, Broker/Agent has not and will not verify any information obtained from other sources. The Broker/Agent providing the information contained herein may or may not have been the Listing and/or Selling Agent.
Display of MLS data is usually deemed reliable but is NOT guaranteed accurate.
Datafeed Last updated on December 20, 2025 @ 12:00 am
©2006-2025 brokerIDXsites.com - https://brokerIDXsites.com


