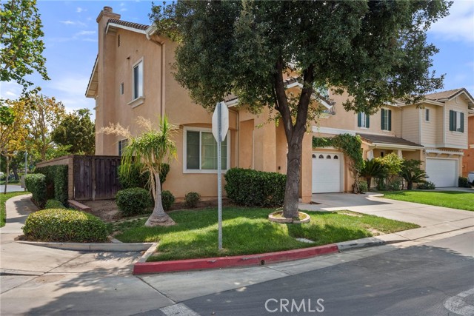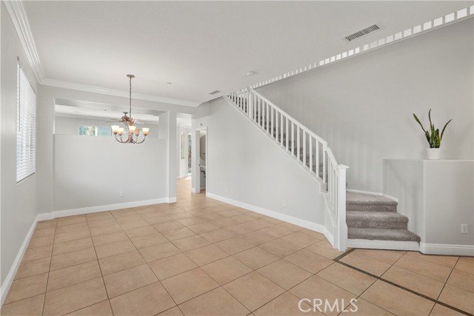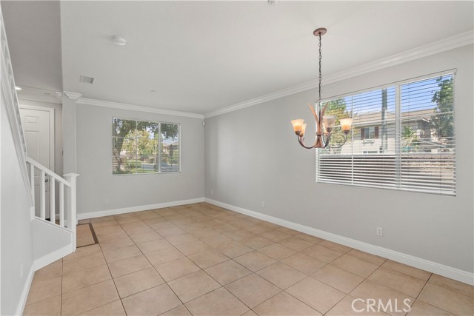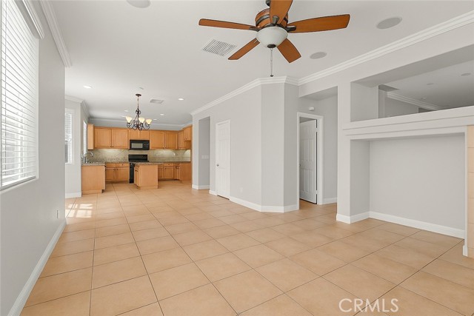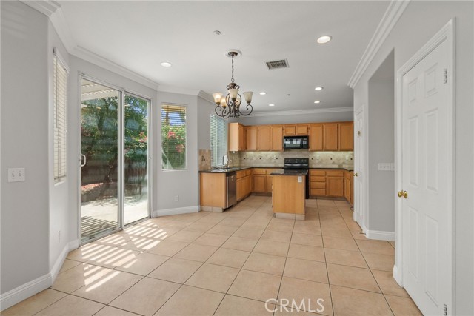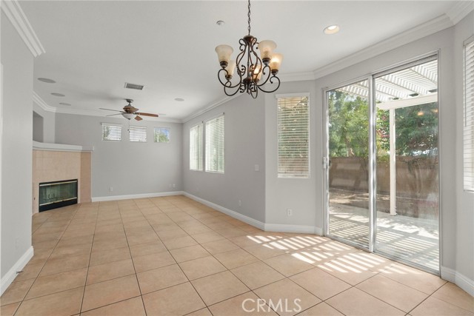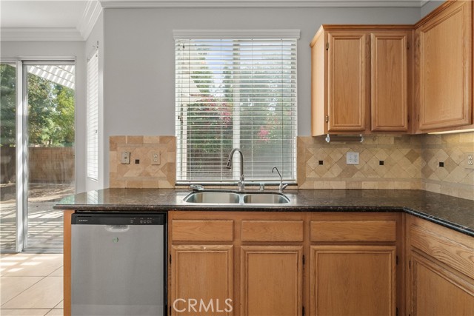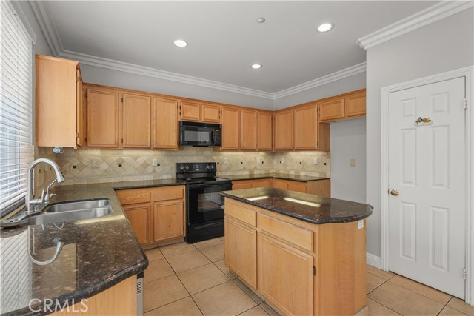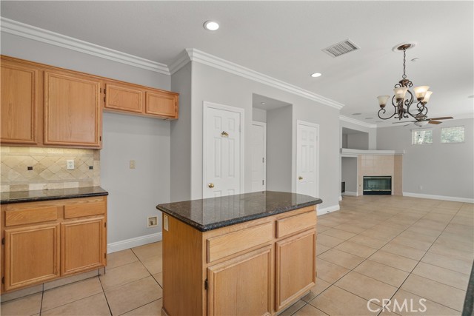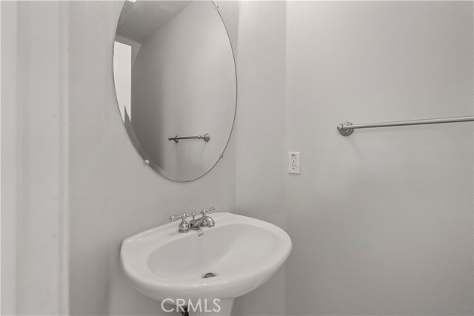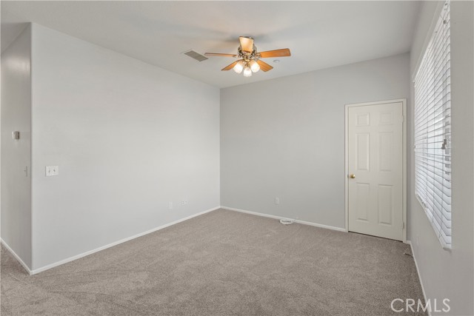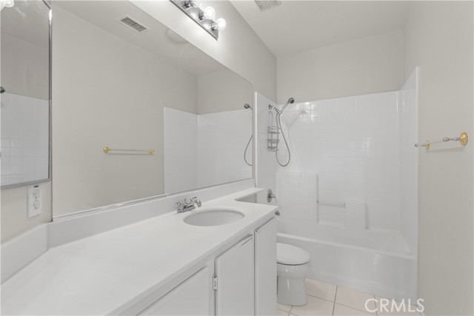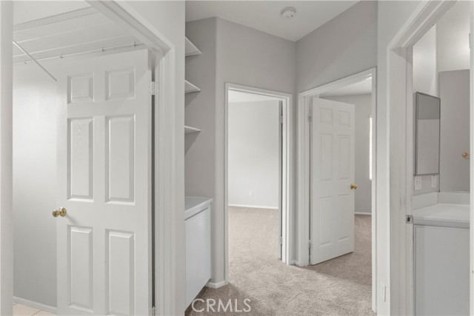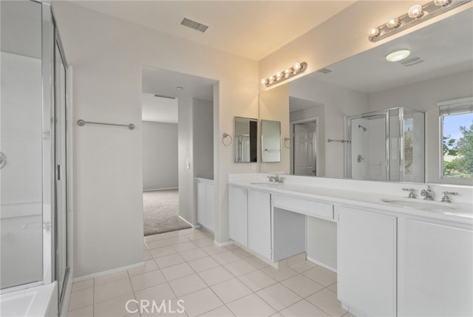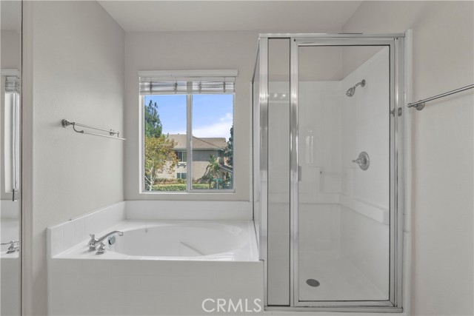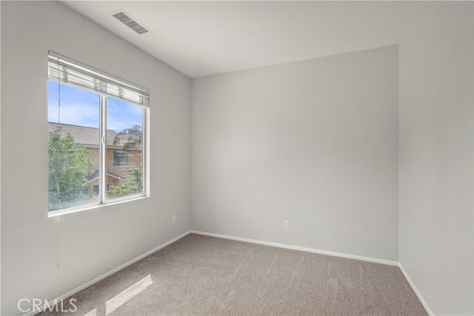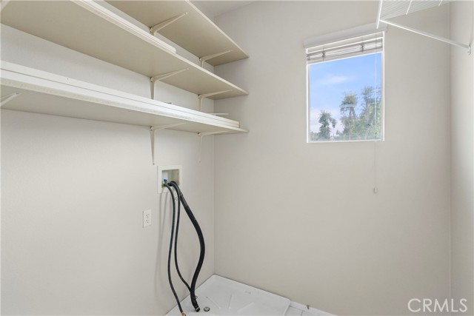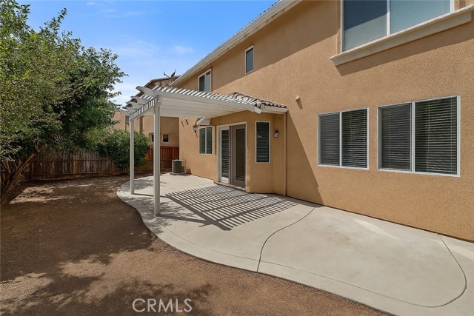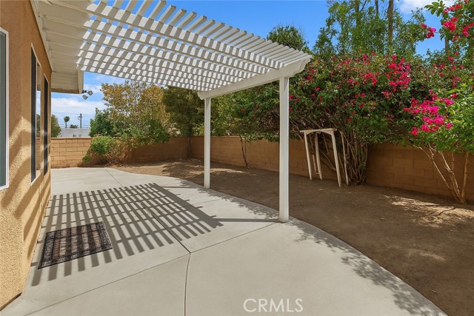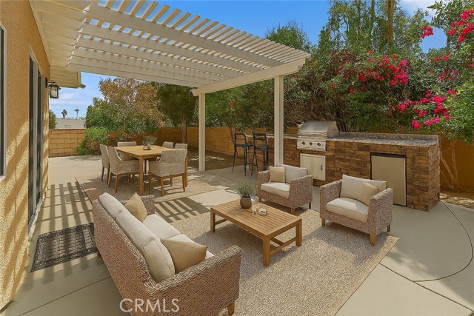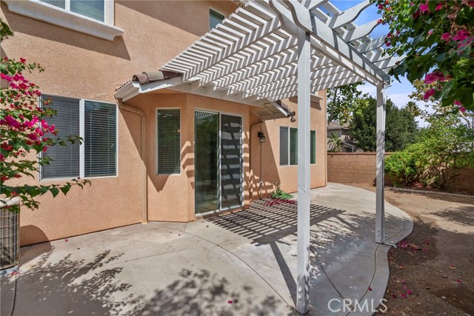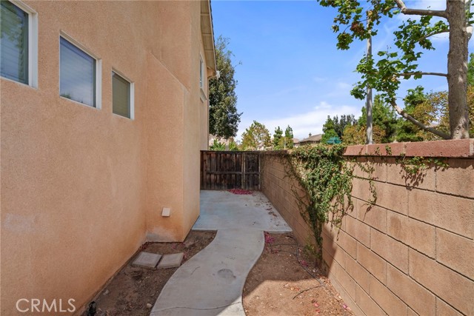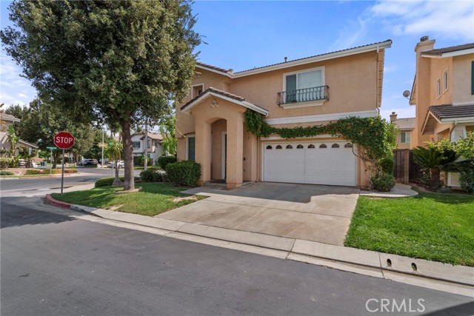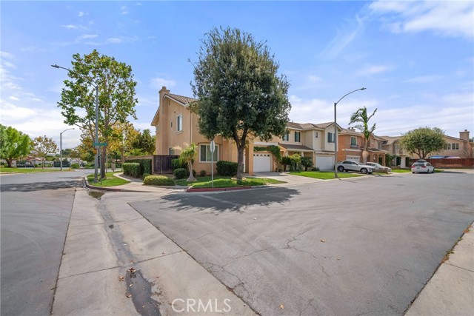Contact Kim Barron
Schedule A Showing
Request more information
- Home
- Property Search
- Search results
- 11166 Bridgefield Court, Riverside, CA 92505
- MLS#: IV25221042 ( Single Family Residence )
- Street Address: 11166 Bridgefield Court
- Viewed: 2
- Price: $678,000
- Price sqft: $328
- Waterfront: Yes
- Wateraccess: Yes
- Year Built: 2003
- Bldg sqft: 2069
- Bedrooms: 3
- Total Baths: 3
- Full Baths: 2
- 1/2 Baths: 1
- Garage / Parking Spaces: 4
- Days On Market: 9
- Additional Information
- County: RIVERSIDE
- City: Riverside
- Zipcode: 92505
- District: Alvord Unified
- Elementary School: MCAULI
- Middle School: VILLEG
- High School: LASER
- Provided by: COLDWELL BANKER REALTY
- Contact: CHERYL CHERYL

- DMCA Notice
-
DescriptionWelcome to your next opportunity! This charming two story home is tucked away at the end of a quiet cul de sac in one of Riversides most desirable gated communities. Step inside to a freshly painted interior and brand new carpet upstairs, offering a clean and inviting space ready for your personal touch. Enjoy a spacious open concept layout perfect for entertaining or relaxing with family. The home is ideally situated near the residents only access gate, providing both privacy and convenience. While the outdoor space could use a little love, its full of potential to become your dream retreat. Whether you're a first time buyer, investor, or someone looking to customize a home, this property is priced to sell! Low HOA, low property taxes, and no Mello Roos!
Property Location and Similar Properties
All
Similar
Features
Accessibility Features
- 2+ Access Exits
Appliances
- Electric Oven
- Electric Range
- Microwave
- Portable Dishwasher
- Water Heater
- Water Line to Refrigerator
- Water Softener
Architectural Style
- Traditional
Assessments
- Special Assessments
Association Amenities
- Pool
- Playground
- Maintenance Grounds
- Pets Permitted
- Call for Rules
Association Fee
- 174.00
Association Fee Frequency
- Monthly
Commoninterest
- Planned Development
Common Walls
- 1 Common Wall
- End Unit
- No One Above
- No One Below
Construction Materials
- Drywall Walls
- Stucco
Cooling
- Central Air
- See Remarks
Country
- US
Direction Faces
- Northeast
Door Features
- Sliding Doors
Eating Area
- Family Kitchen
- Dining Room
Electric
- Standard
Elementary School
- MCAULI
Elementaryschool
- McAuliffe
Entry Location
- Front
Fencing
- Block
Fireplace Features
- Family Room
- Raised Hearth
Flooring
- Carpet
- Tile
Foundation Details
- See Remarks
Garage Spaces
- 2.00
Heating
- Central
- See Remarks
High School
- LASER
Highschool
- La Serna
Interior Features
- Ceiling Fan(s)
- Crown Molding
- Granite Counters
- Pantry
- Recessed Lighting
- Two Story Ceilings
- Wired for Sound
Laundry Features
- Gas & Electric Dryer Hookup
- Individual Room
- Inside
- Upper Level
- See Remarks
- Washer Hookup
Levels
- Two
Living Area Source
- Public Records
Lockboxtype
- Supra
Lockboxversion
- Supra
Lot Features
- 0-1 Unit/Acre
- Back Yard
- Corner Lot
- Cul-De-Sac
- Front Yard
- Lawn
- Park Nearby
- Yard
Middle School
- VILLEG
Middleorjuniorschool
- Villegas
Parcel Number
- 146290079
Parking Features
- Direct Garage Access
- Driveway
- Concrete
- Driveway Up Slope From Street
- Garage
- Garage Faces Front
- Garage - Single Door
- Garage Door Opener
- Off Site
Patio And Porch Features
- Covered
- Patio
- Patio Open
- Porch
Pool Features
- None
Property Type
- Single Family Residence
Property Condition
- Repairs Cosmetic
- Turnkey
- Updated/Remodeled
Road Frontage Type
- City Street
Road Surface Type
- Paved
Roof
- Tile
School District
- Alvord Unified
Security Features
- Carbon Monoxide Detector(s)
- Fire and Smoke Detection System
- Gated Community
- Smoke Detector(s)
- Wired for Alarm System
Sewer
- Public Sewer
Spa Features
- None
Subdivision Name Other
- Bridgeford Place
Uncovered Spaces
- 2.00
Utilities
- Cable Available
- Electricity Available
- Electricity Connected
- Natural Gas Available
- Natural Gas Connected
- Phone Available
- Underground Utilities
- Water Available
- Water Connected
View
- None
Water Source
- Public
- See Remarks
Window Features
- Double Pane Windows
- Insulated Windows
- Screens
Year Built
- 2003
Year Built Source
- Public Records
Based on information from California Regional Multiple Listing Service, Inc. as of Sep 27, 2025. This information is for your personal, non-commercial use and may not be used for any purpose other than to identify prospective properties you may be interested in purchasing. Buyers are responsible for verifying the accuracy of all information and should investigate the data themselves or retain appropriate professionals. Information from sources other than the Listing Agent may have been included in the MLS data. Unless otherwise specified in writing, Broker/Agent has not and will not verify any information obtained from other sources. The Broker/Agent providing the information contained herein may or may not have been the Listing and/or Selling Agent.
Display of MLS data is usually deemed reliable but is NOT guaranteed accurate.
Datafeed Last updated on September 27, 2025 @ 12:00 am
©2006-2025 brokerIDXsites.com - https://brokerIDXsites.com



