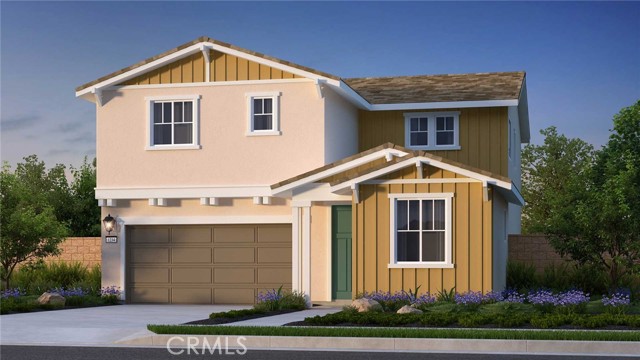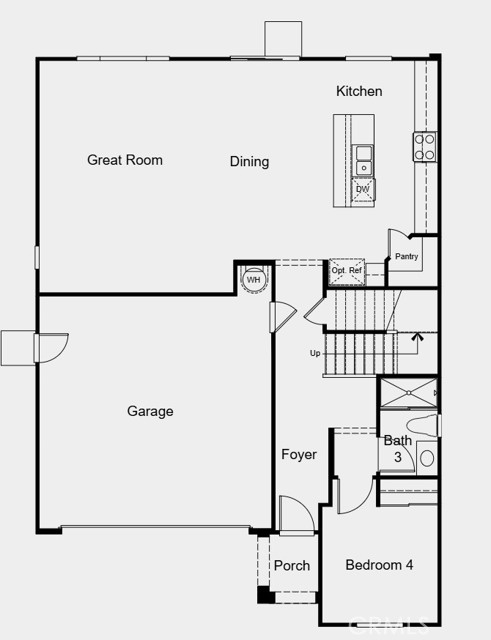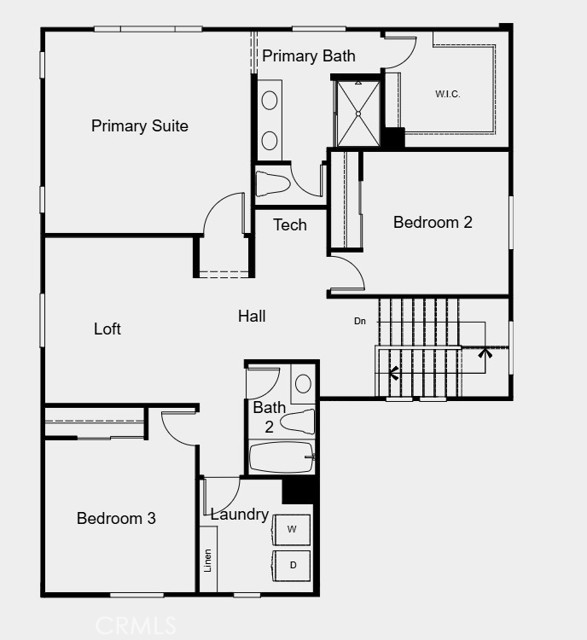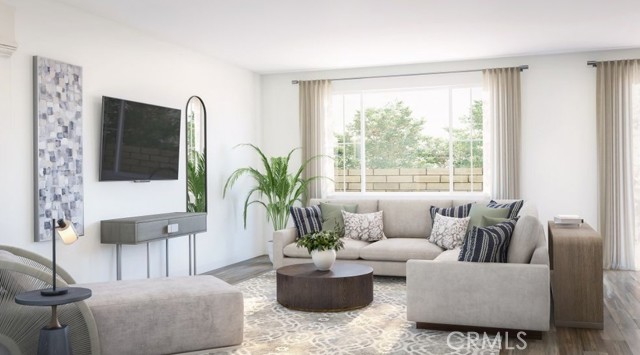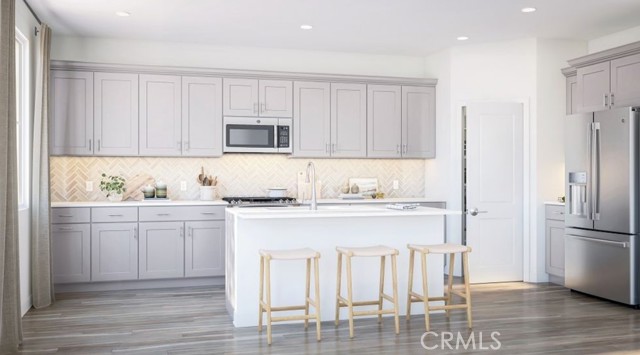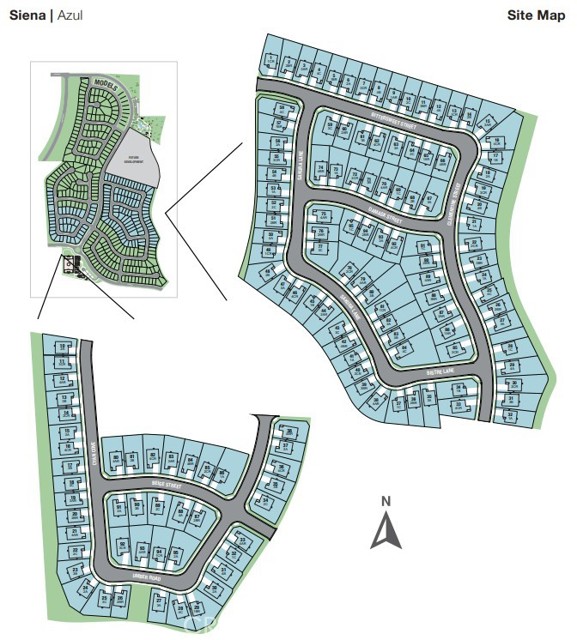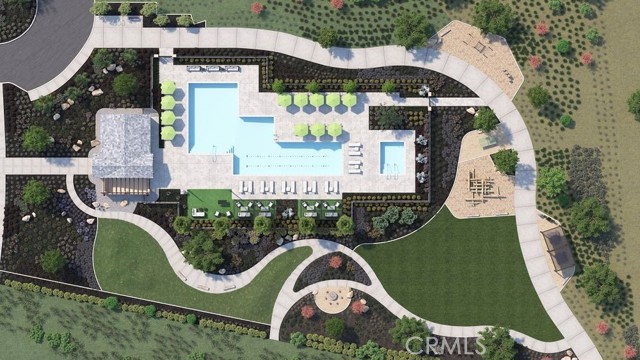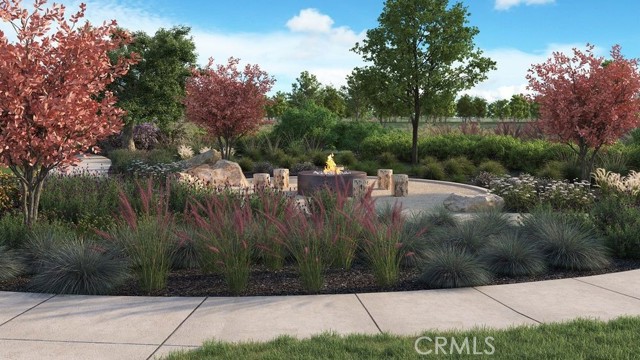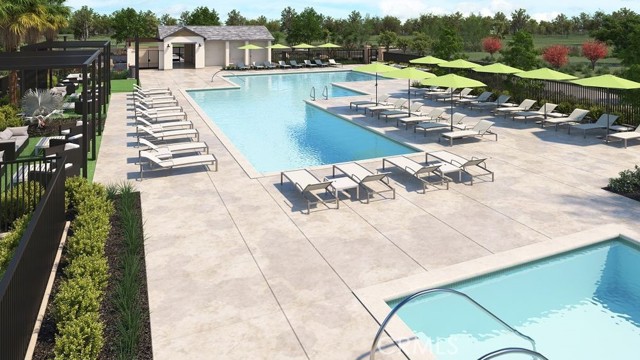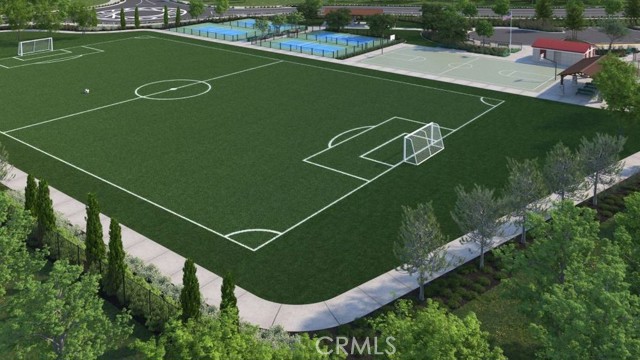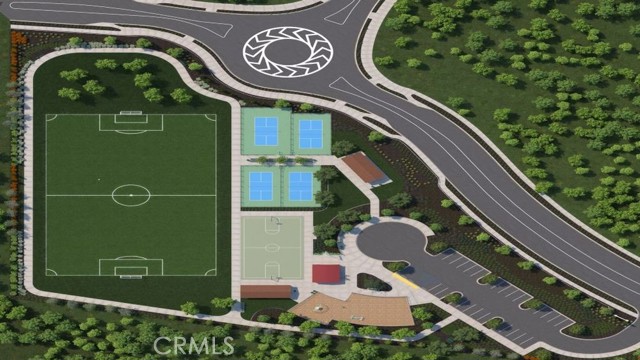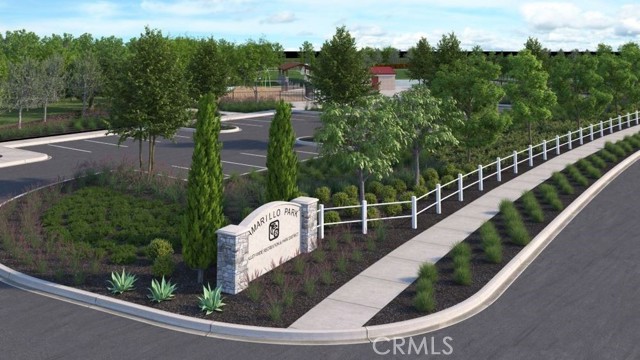Contact Kim Barron
Schedule A Showing
Request more information
- Home
- Property Search
- Search results
- 34475 Sakura Lane, French Valley, CA 92596
- MLS#: IG25220554 ( Single Family Residence )
- Street Address: 34475 Sakura Lane
- Viewed: 2
- Price: $619,990
- Price sqft: $270
- Waterfront: No
- Year Built: 2025
- Bldg sqft: 2296
- Bedrooms: 4
- Total Baths: 3
- Full Baths: 3
- Garage / Parking Spaces: 2
- Days On Market: 3
- Additional Information
- County: RIVERSIDE
- City: French Valley
- Zipcode: 92596
- District: Temecula Unified
- Provided by: Taylor Morrison Services
- Contact: LESLIE LESLIE

- DMCA Notice
-
DescriptionWhat's Special: No Rear Neighbor | Close to Amenities | Loft Welcome to the Azul plan 3 at 33475 Sakura Lane in the vibrant community of Siena! Step through the covered porch and into a spacious great room that flows effortlessly into the dining areaperfect for everyday living and entertaining. The chef inspired kitchen features a cozy island, walk in pantry, and everything you need right at your fingertips. Also on the first floor, youll find a full bathroom and a versatile bedroom ideal for hosting guests or creating a comfortable space for extended family. Upstairs, the expansive primary suite offers a peaceful retreat with an oversized walk in closet, dual vanities, and a walk in shower. Just down the hall are two additional bedrooms, a full bath, a loft, and a convenient laundry roomperfect for a growing household. Thoughtful design details include white shaker cabinetry, granite countertops, whole home air filtration, and an attached two car garage. This home blends comfort, style, and functionality in every corner. Additional Highlights include: upgraded electrical. Photos are for representative purposes only. MLS# IG25220554
Property Location and Similar Properties
All
Similar
Features
Appliances
- Microwave
Architectural Style
- Craftsman
Assessments
- CFD/Mello-Roos
Association Amenities
- Pool
- Spa/Hot Tub
Association Fee
- 152.00
Association Fee Frequency
- Monthly
Builder Model
- Plan 3
Builder Name
- Taylor Morrison
Commoninterest
- Planned Development
Common Walls
- No Common Walls
Cooling
- Central Air
Country
- US
Direction Faces
- West
Eating Area
- In Kitchen
Fireplace Features
- None
Flooring
- Carpet
- Laminate
Garage Spaces
- 2.00
Heating
- Central
Interior Features
- Open Floorplan
- Pantry
Laundry Features
- Electric Dryer Hookup
- Upper Level
Levels
- Two
Lockboxtype
- None
Lot Features
- Back Yard
- Rectangular Lot
Parking Features
- Direct Garage Access
Patio And Porch Features
- None
Pool Features
- Community
Property Type
- Single Family Residence
Property Condition
- Under Construction
School District
- Temecula Unified
Security Features
- Carbon Monoxide Detector(s)
- Smoke Detector(s)
Sewer
- Public Sewer
Spa Features
- Community
Subdivision Name Other
- Azul at Siena
Utilities
- Cable Available
- Electricity Connected
- Natural Gas Connected
- Water Connected
View
- Neighborhood
Water Source
- Public
Year Built
- 2025
Year Built Source
- Builder
Zoning
- Residential
Based on information from California Regional Multiple Listing Service, Inc. as of Sep 21, 2025. This information is for your personal, non-commercial use and may not be used for any purpose other than to identify prospective properties you may be interested in purchasing. Buyers are responsible for verifying the accuracy of all information and should investigate the data themselves or retain appropriate professionals. Information from sources other than the Listing Agent may have been included in the MLS data. Unless otherwise specified in writing, Broker/Agent has not and will not verify any information obtained from other sources. The Broker/Agent providing the information contained herein may or may not have been the Listing and/or Selling Agent.
Display of MLS data is usually deemed reliable but is NOT guaranteed accurate.
Datafeed Last updated on September 21, 2025 @ 12:00 am
©2006-2025 brokerIDXsites.com - https://brokerIDXsites.com


