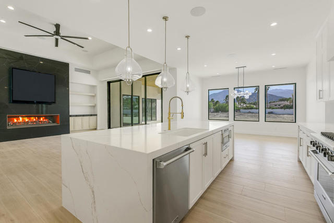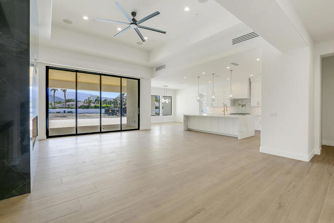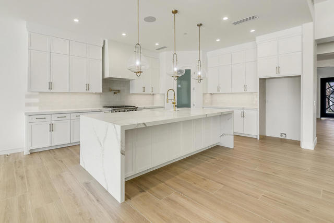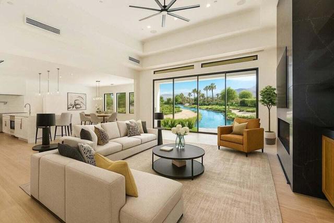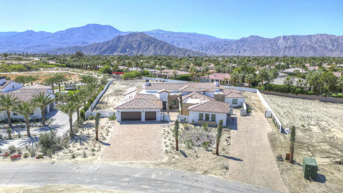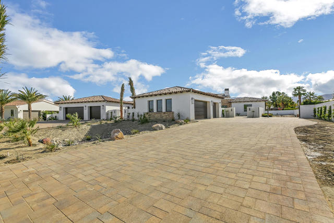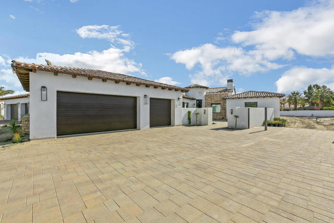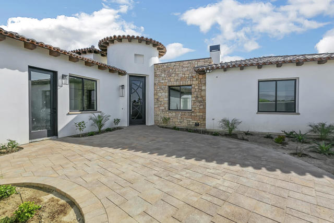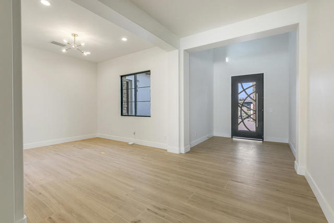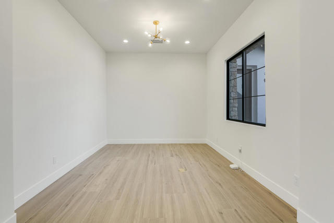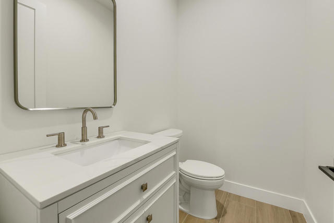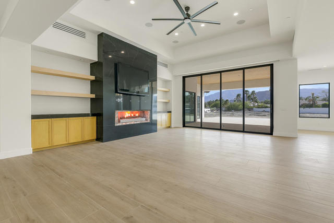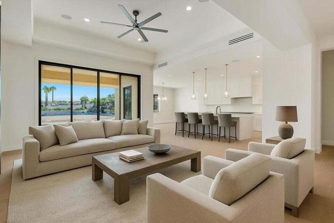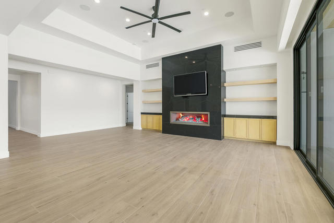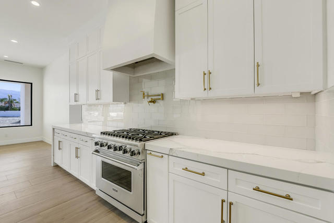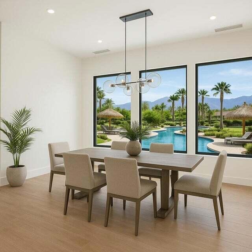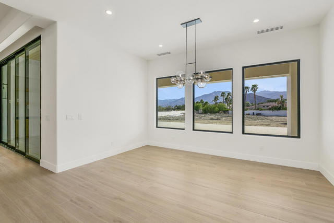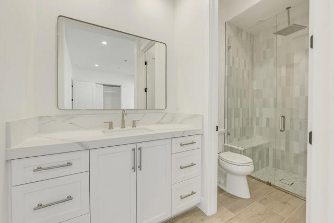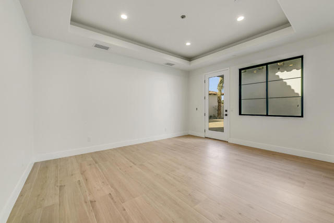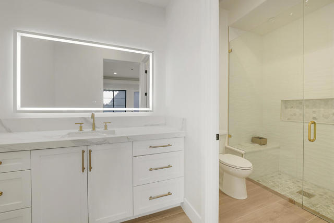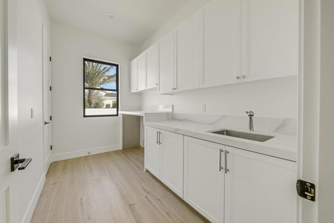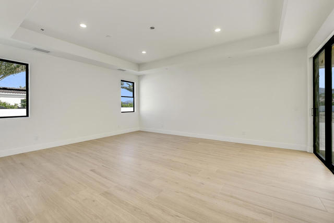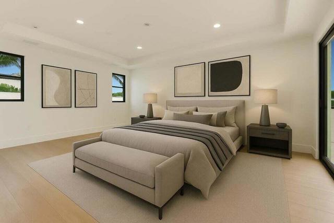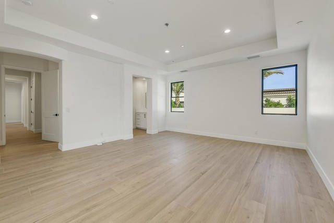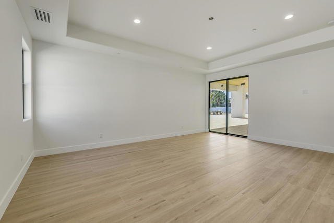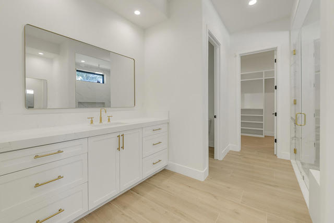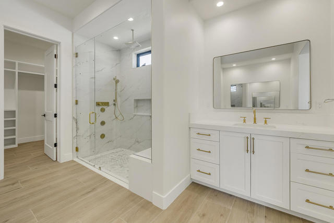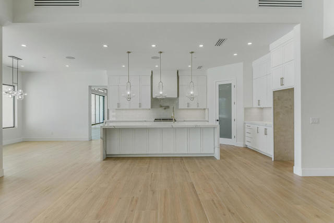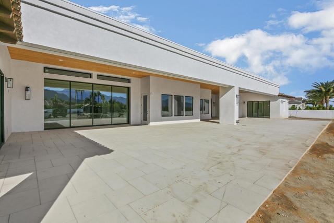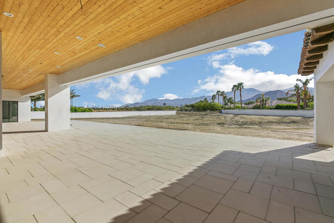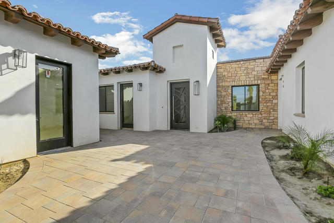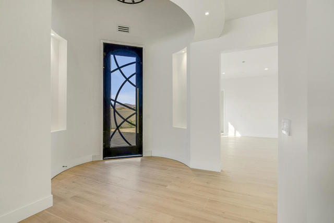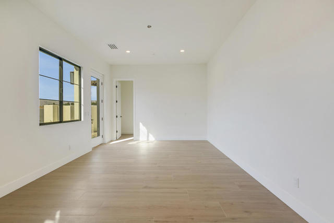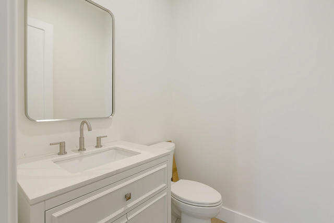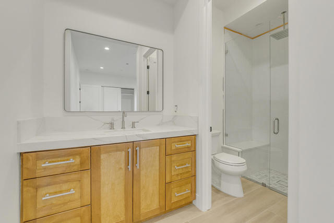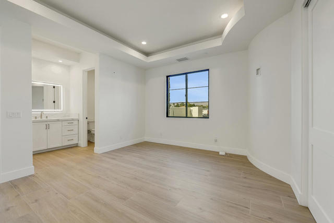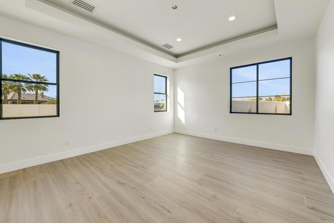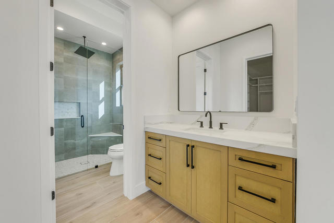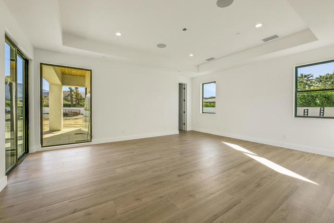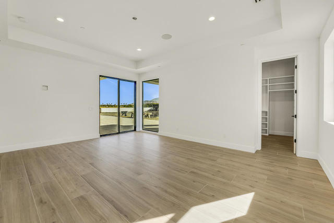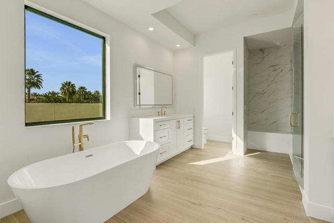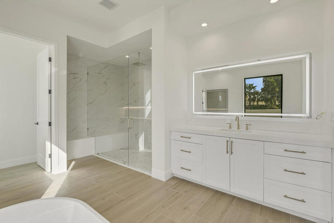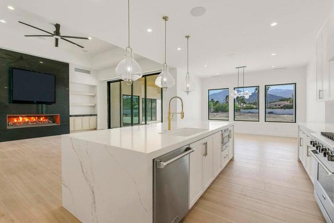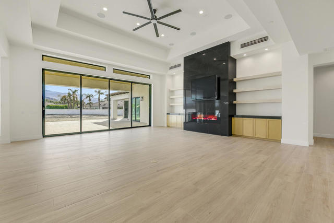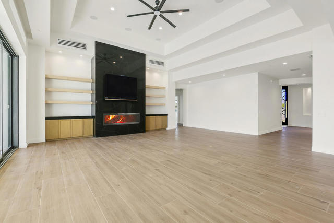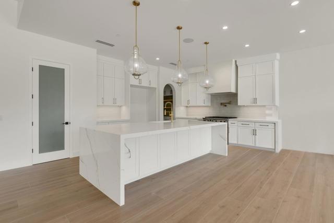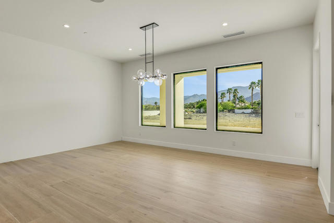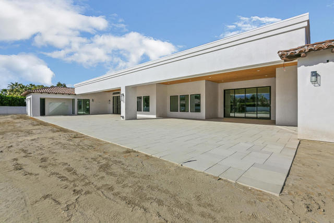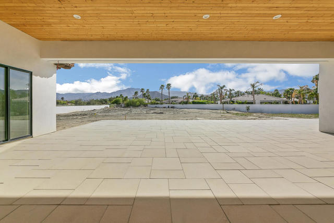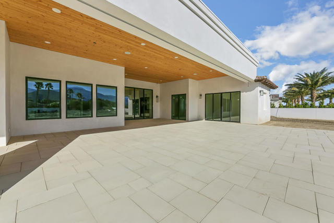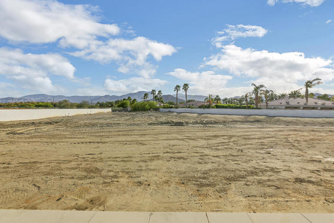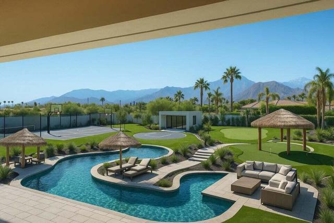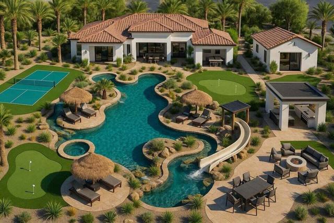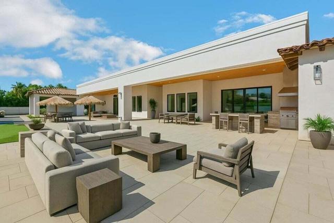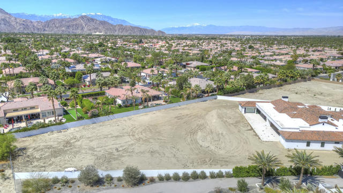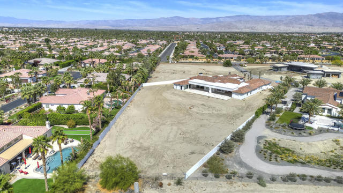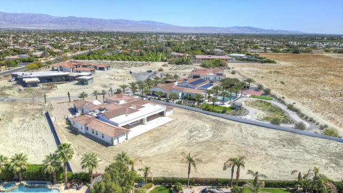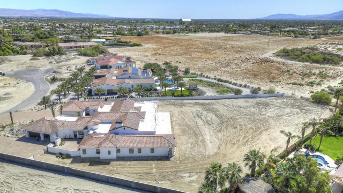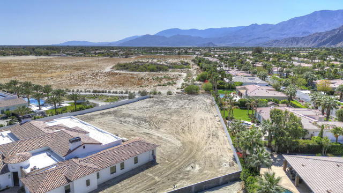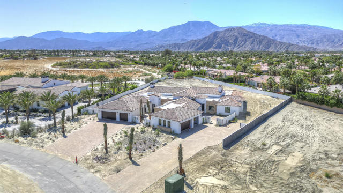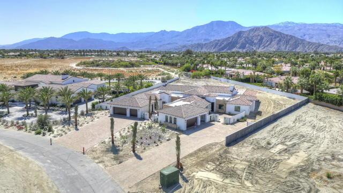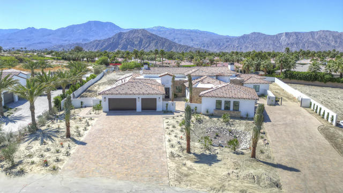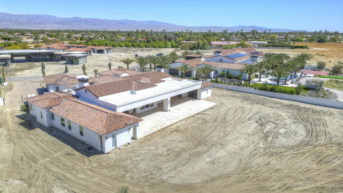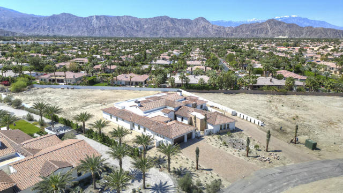Contact Kim Barron
Schedule A Showing
Request more information
- Home
- Property Search
- Search results
- 49115 Ridgeback Court, Indio, CA 92201
- MLS#: 219135538DA ( Single Family Residence )
- Street Address: 49115 Ridgeback Court
- Viewed: 16
- Price: $4,300,000
- Price sqft: $551
- Waterfront: No
- Year Built: 2025
- Bldg sqft: 7806
- Bedrooms: 7
- Total Baths: 8
- Full Baths: 7
- Garage / Parking Spaces: 6
- Days On Market: 36
- Acreage: 1.64 acres
- Additional Information
- County: RIVERSIDE
- City: Indio
- Zipcode: 92201
- Subdivision: Rancho 49
- Provided by: BPO Homes
- Contact: Angela Angela

- DMCA Notice
-
DescriptionTwo brand new residences totaling 7,805+/ square feet on 1.64+/ acres combine luxury, privacy, and flexibility on a quiet cul de sac perfect for extended families, long term guests, or anyone who wants the space and convenience of a true compound.The first residence offers 3,348 square feet with three en suite bedrooms plus an office, soaring 14 foot ceilings, a striking 8 foot quartz fireplace, and a chef's kitchen with Viking appliances. Fourteen foot stacking glass doors open to a 74 foot covered patio with integrated sound, while a three car insulated garage and bonus outdoor room add everyday versatility.The second residence spans 4,458 square feet with four en suite bedrooms, a dedicated game room, office, powder room, and a grand great room crowned by 16 foot ceilings and an 18 foot pocket door that seamlessly blends indoor and outdoor living. Viking appliances, porcelain tile throughout, whole home sound, plus an outdoor shower and pool bath make it ready for your resort style pool.Across both homes, four versatile flex rooms can serve as a gym, studio, theater, or additional bedrooms creating up to approximately 11 sleeping areas. Expansive grounds offer ample space for a pool, pickleball or sport court, and an outdoor kitchen.This modern compound is built for comfort, connection, and long term living. Live, work, and entertain in style while keeping loved ones close all at a compelling new price.
Property Location and Similar Properties
All
Similar
Features
Association Amenities
- Controlled Access
Association Fee
- 900.00
Association Fee Frequency
- Annually
Carport Spaces
- 0.00
Cooling
- Central Air
Country
- US
Door Features
- Sliding Doors
Eating Area
- Breakfast Counter / Bar
- In Living Room
Fireplace Features
- Gas
- Kitchen
Flooring
- Tile
Garage Spaces
- 6.00
Heating
- Fireplace(s)
Interior Features
- Wired for Sound
Laundry Features
- Individual Room
Levels
- One
Lot Features
- Sprinkler System
- Planned Unit Development
Parcel Number
- 602480007
Parking Features
- Driveway
Property Type
- Single Family Residence
Security Features
- Gated Community
Subdivision Name Other
- Rancho 49
Uncovered Spaces
- 0.00
View
- Mountain(s)
Views
- 16
Virtual Tour Url
- https://my.matterport.com/show/?m=Pna6gksNPLj
Year Built
- 2025
Year Built Source
- Builder
Based on information from California Regional Multiple Listing Service, Inc. as of Oct 24, 2025. This information is for your personal, non-commercial use and may not be used for any purpose other than to identify prospective properties you may be interested in purchasing. Buyers are responsible for verifying the accuracy of all information and should investigate the data themselves or retain appropriate professionals. Information from sources other than the Listing Agent may have been included in the MLS data. Unless otherwise specified in writing, Broker/Agent has not and will not verify any information obtained from other sources. The Broker/Agent providing the information contained herein may or may not have been the Listing and/or Selling Agent.
Display of MLS data is usually deemed reliable but is NOT guaranteed accurate.
Datafeed Last updated on October 24, 2025 @ 12:00 am
©2006-2025 brokerIDXsites.com - https://brokerIDXsites.com


