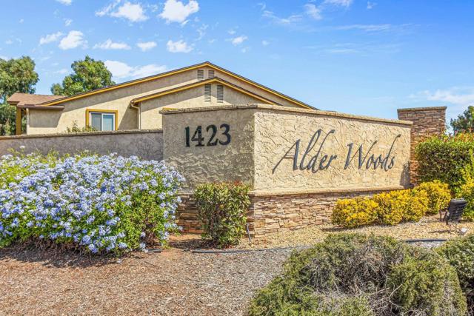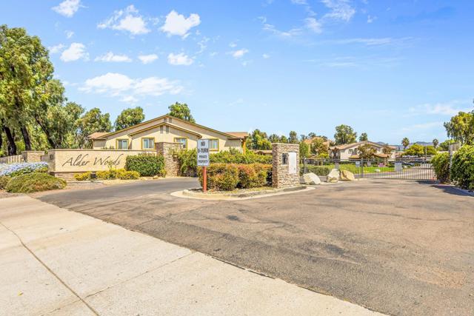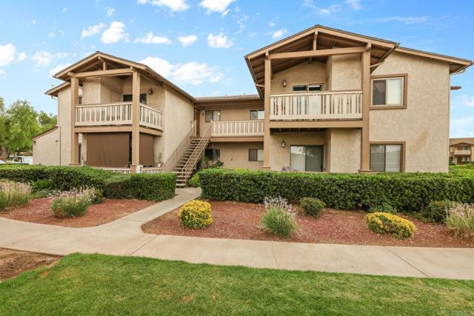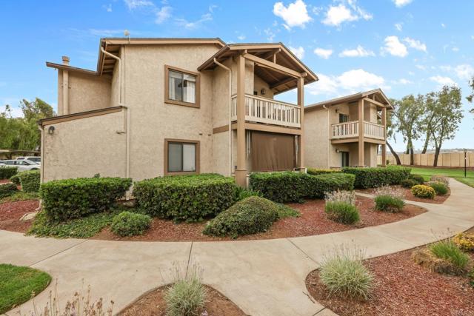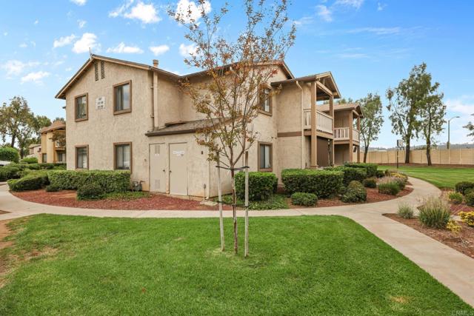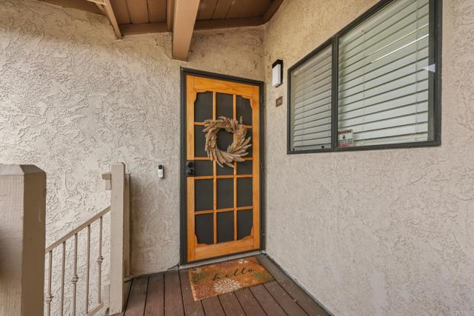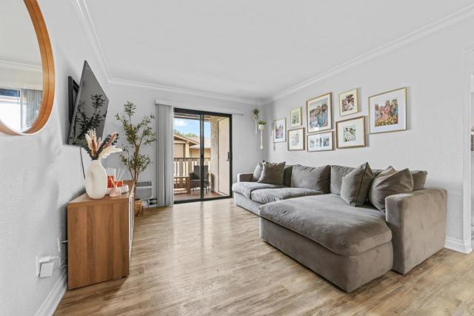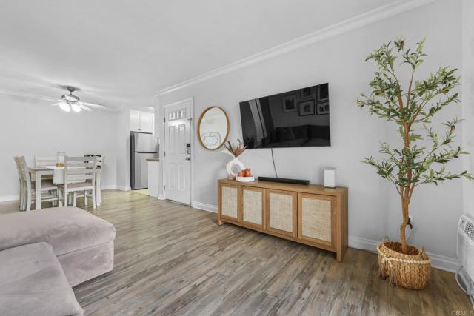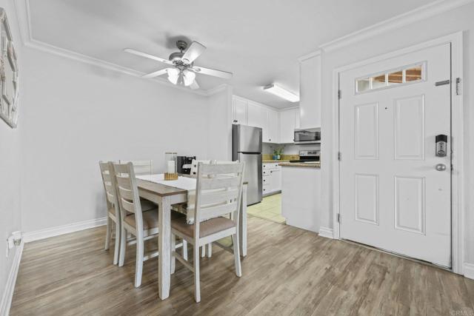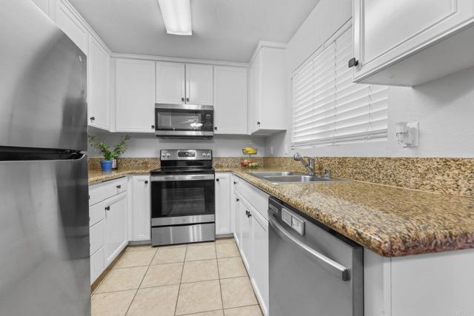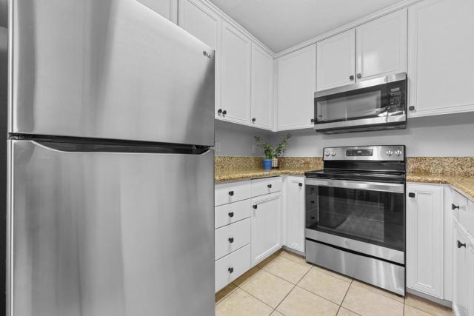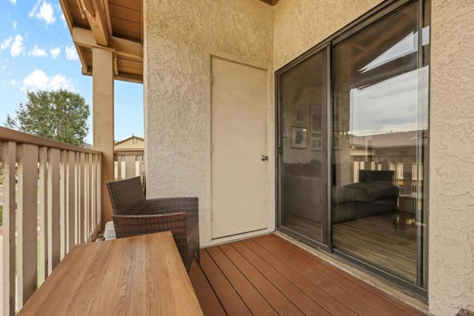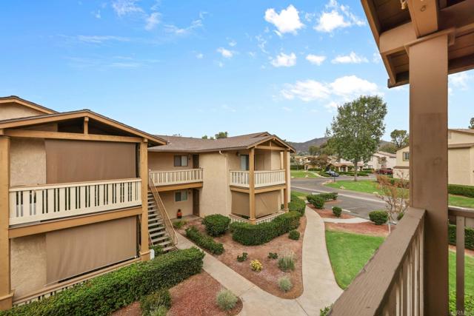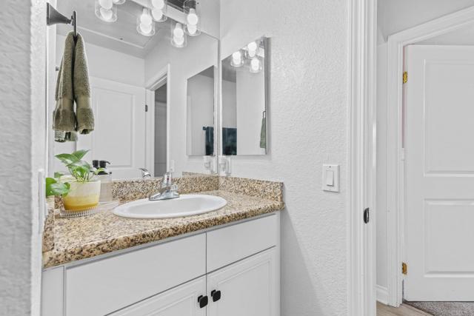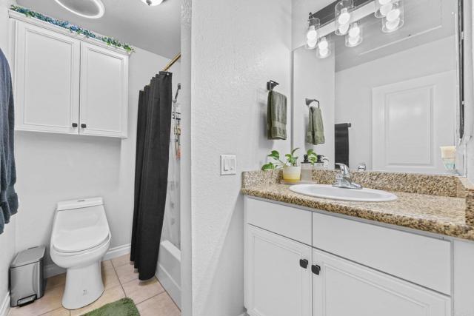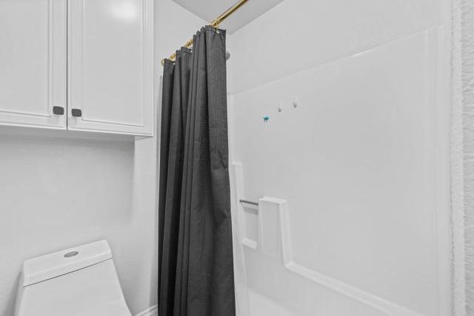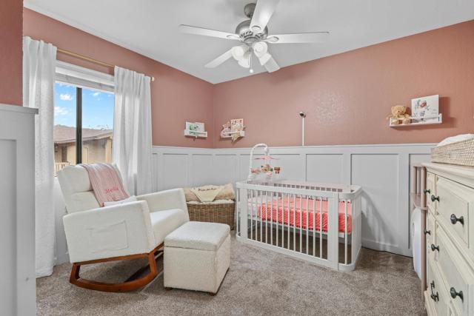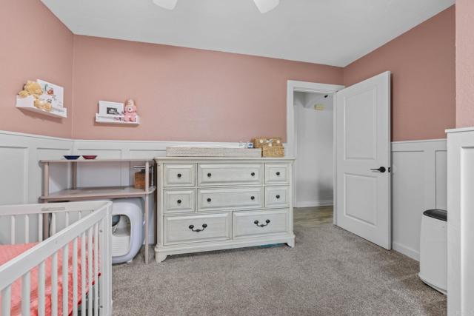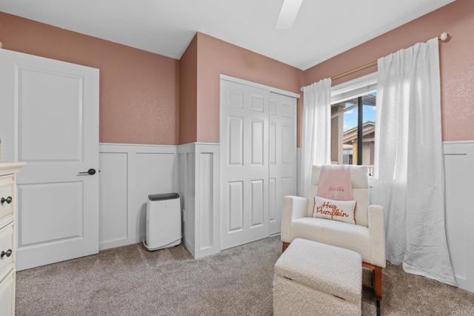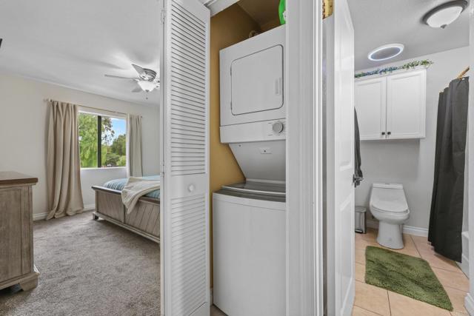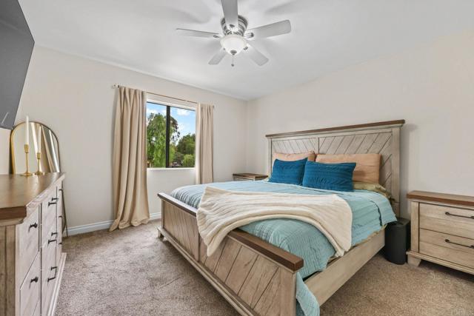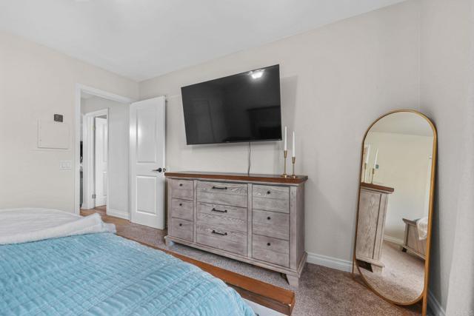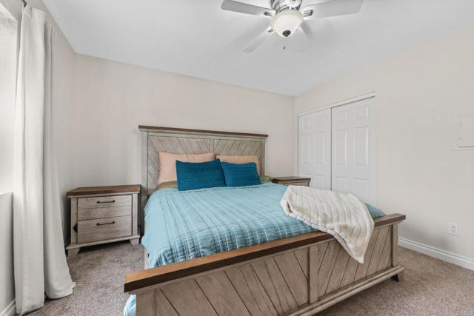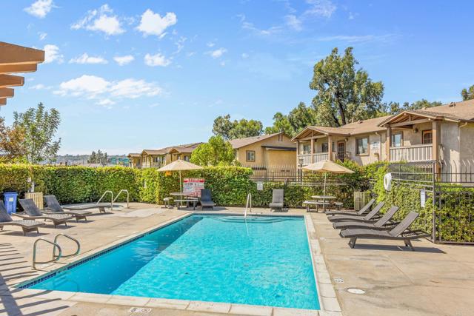Contact Kim Barron
Schedule A Showing
Request more information
- Home
- Property Search
- Search results
- 1423 Graves Avenue 238, El Cajon, CA 92021
- MLS#: PTP2507140 ( Condominium )
- Street Address: 1423 Graves Avenue 238
- Viewed: 8
- Price: $417,000
- Price sqft: $560
- Waterfront: No
- Year Built: 1995
- Bldg sqft: 745
- Bedrooms: 2
- Total Baths: 1
- Full Baths: 1
- Garage / Parking Spaces: 2
- Days On Market: 105
- Additional Information
- County: SAN DIEGO
- City: El Cajon
- Zipcode: 92021
- District: Cajon Valley Union
- Elementary School: MAGNOL
- Middle School: GNFMID
- High School: STA
- Provided by: Coldwell Banker West
- Contact: Alexandra Alexandra

- DMCA Notice
-
DescriptionVery charming updated upstairs corner unit for sale in the lovely Alder Woods Condominiums. This home is centrally located off of the 67 with access to the north, east, south, and west communities. All one level, with two nice sized bedrooms, updated kitchen and bath with granite counter tops, and a convenient stackable washer and dryer in unit. Yay! Lovely greenbelt views from all windows. The deck was rebuilt last year according to new state law requirements. Pets welcome, see HOA for exact details. Comes with 1 covered parking space and one uncovered space just a quick stroll away. Enjoy the lovely pool & spa with BBQ area on those summer days. This complex is near to eateries, shopping, Parkway Plaza Mall, and just a short drive from beautiful hiking trails such as Iron Mountain, etc..
Property Location and Similar Properties
All
Similar
Features
Accessibility Features
- None
Appliances
- Barbecue
- Dishwasher
- Electric Oven
- Electric Range
- Electric Cooktop
- Disposal
- Microwave
- Recirculated Exhaust Fan
- Refrigerator
- Self Cleaning Oven
Architectural Style
- Mediterranean
Assessments
- Unknown
Association Amenities
- Barbecue
- Clubhouse
- Gym/Ex Room
- Management
- Pet Rules
- Pets Permitted
- Playground
- Pool
- Spa/Hot Tub
- Insurance
- Maintenance Grounds
- Pest Control
- Trash
- Water
- Maintenance Front Yard
Association Fee
- 505.00
Association Fee Frequency
- Monthly
Carport Spaces
- 1.00
Commoninterest
- Condominium
Common Walls
- 1 Common Wall
- End Unit
- No One Above
Construction Materials
- Drywall Walls
- Stucco
- Wood Siding
Cooling
- Wall/Window Unit(s)
Country
- US
Direction Faces
- Northwest
Eating Area
- Dining Room
Elementary School
- MAGNOL
Elementaryschool
- Magnolia
Fireplace Features
- None
Flooring
- Vinyl
Garage Spaces
- 0.00
Heating
- Electric
High School
- STAHS
Highschool
- Santana
Laundry Features
- Dryer Included
- Electric Dryer Hookup
- In Closet
- Inside
- Stackable
- Washer Hookup
- Washer Included
Levels
- One
Living Area Source
- Assessor
Lockboxtype
- See Remarks
Middle School
- GNFMID
Middleorjuniorschool
- Greenfield
Parcel Number
- 3871311934
Pool Features
- Association
- Community
- Fenced
- In Ground
Property Type
- Condominium
Property Condition
- Turnkey
- Updated/Remodeled
Road Frontage Type
- City Street
- Private Road
Roof
- Shingle
School District
- Cajon Valley Union
Sewer
- Public Sewer
Uncovered Spaces
- 1.00
Unit Number
- 238
View
- Courtyard
- Neighborhood
- Park/Greenbelt
Virtual Tour Url
- https://my.matterport.com/show/?m=uro7iN7Wmdy&mls=1
Year Built
- 1995
Year Built Source
- Assessor
Zoning
- R-1:SINGLE FAM-RES
Based on information from California Regional Multiple Listing Service, Inc. as of Dec 28, 2025. This information is for your personal, non-commercial use and may not be used for any purpose other than to identify prospective properties you may be interested in purchasing. Buyers are responsible for verifying the accuracy of all information and should investigate the data themselves or retain appropriate professionals. Information from sources other than the Listing Agent may have been included in the MLS data. Unless otherwise specified in writing, Broker/Agent has not and will not verify any information obtained from other sources. The Broker/Agent providing the information contained herein may or may not have been the Listing and/or Selling Agent.
Display of MLS data is usually deemed reliable but is NOT guaranteed accurate.
Datafeed Last updated on December 28, 2025 @ 12:00 am
©2006-2025 brokerIDXsites.com - https://brokerIDXsites.com


