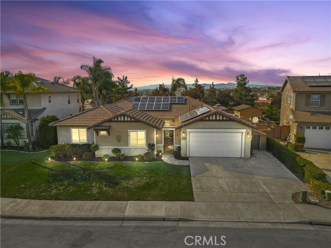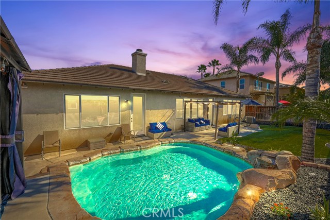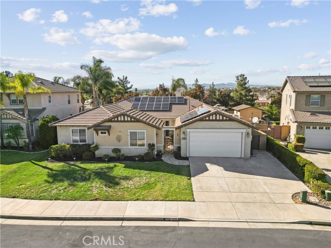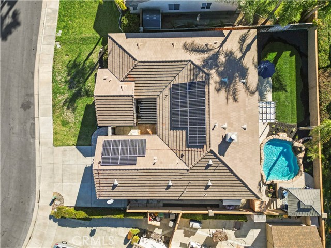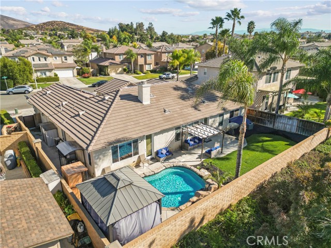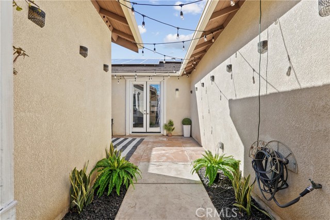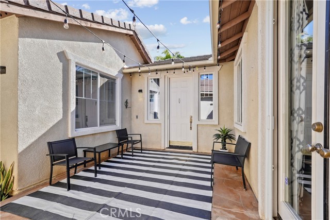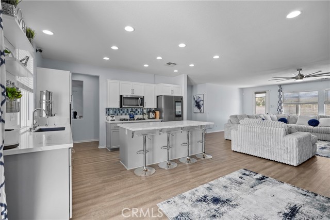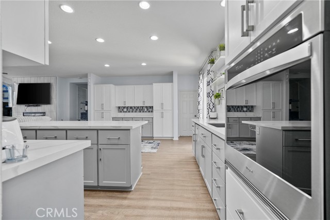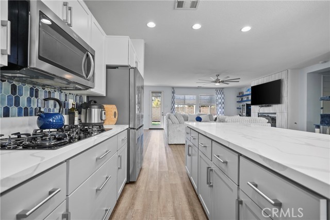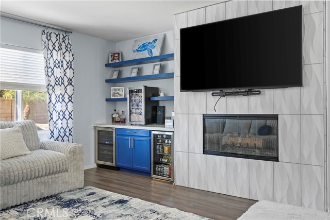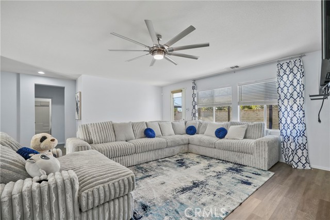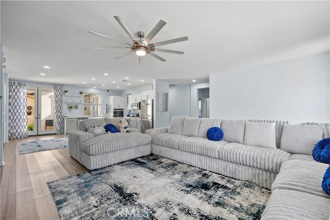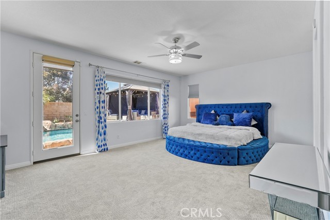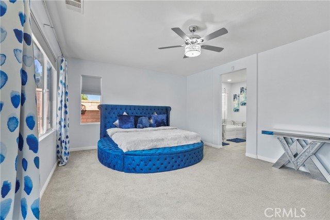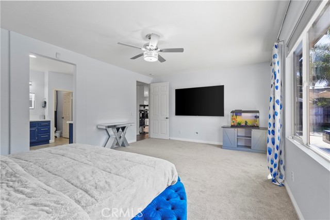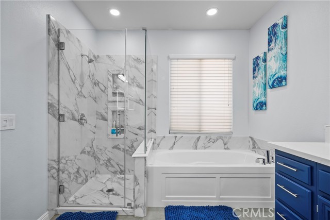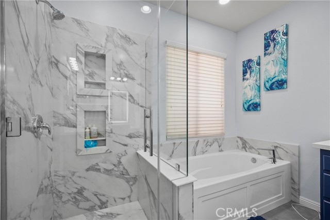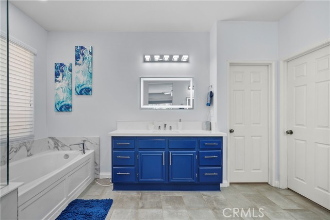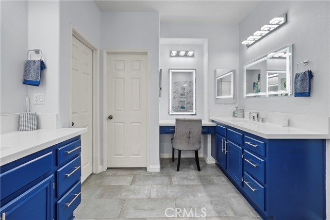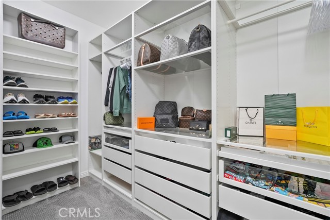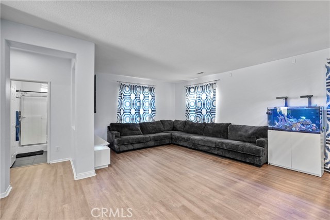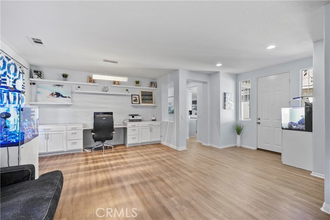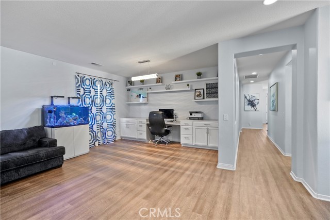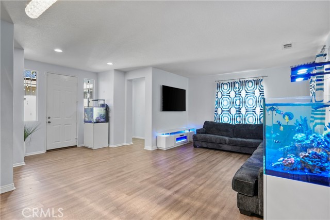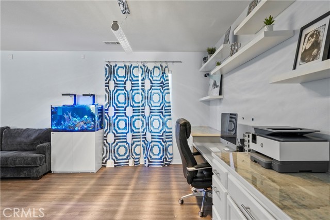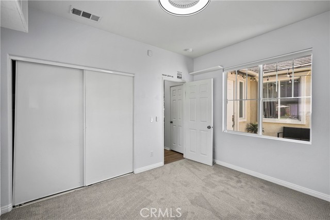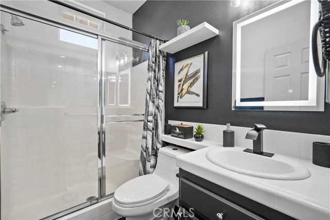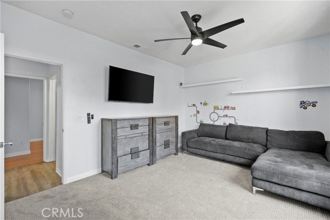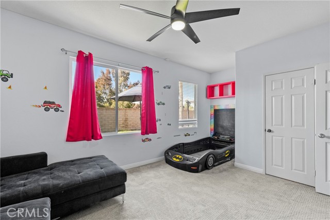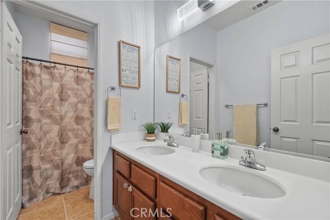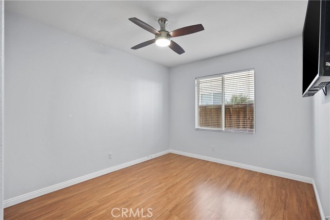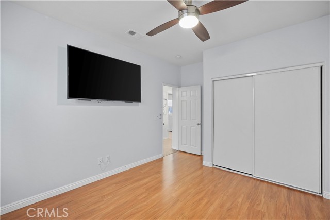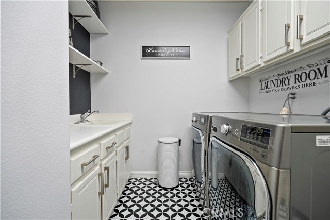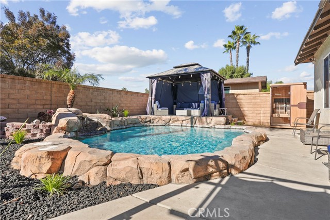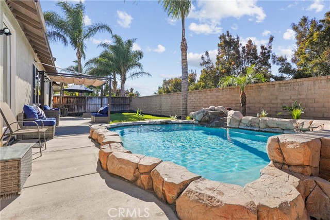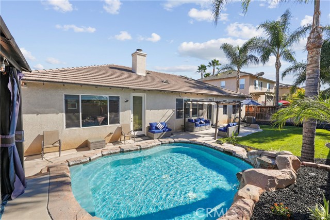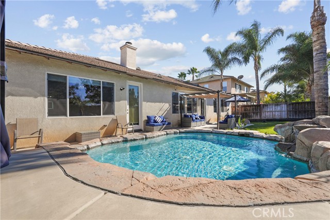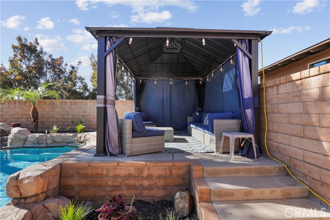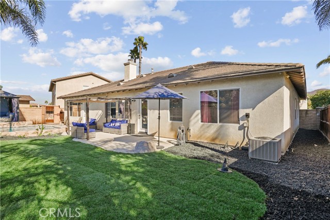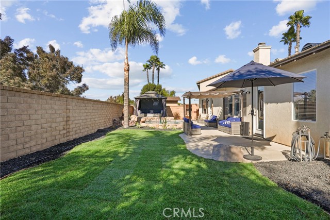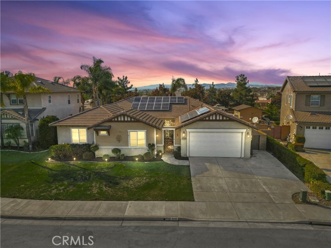Contact Kim Barron
Schedule A Showing
Request more information
- Home
- Property Search
- Search results
- 35405 Calendula Cir., Winchester, CA 92596
- MLS#: CV25218775 ( Single Family Residence )
- Street Address: 35405 Calendula Cir.
- Viewed: 15
- Price: $775,000
- Price sqft: $283
- Waterfront: Yes
- Wateraccess: Yes
- Year Built: 2004
- Bldg sqft: 2740
- Bedrooms: 4
- Total Baths: 3
- Full Baths: 3
- Garage / Parking Spaces: 3
- Days On Market: 158
- Additional Information
- County: RIVERSIDE
- City: Winchester
- Zipcode: 92596
- District: Temecula Unified
- Elementary School: SULAVO
- Middle School: HERITA
- Provided by: REALTY ONE GROUP MASTERS
- Contact: Crystal Crystal

- DMCA Notice
-
DescriptionA must see! Immaculate single story spool home in the exclusive morningstar ranch. This stunning turn key single story 4 bed, 3 bath home is in excellent condition and located on a cul de sac. This home boasts with over $125,000 in premium upgrades and offers 2,740 sq ft living space and an expansive 8,276 sq ft lot. There are 19 solar panels with a transferable lease. Completely remodeled and upgraded. Too many beautiful features to list about this exquisite home. Upon entrance you are greeted by a professionally landscaped front yard, a newer custom iron gate leading to the spacious courtyard which leads to the main entrance. The kitchen features a huge center island illuminated by recessed lighting, new top of the line stainless steel appliances, lots of cabinet space, quartz countertops, coffee bar, and drop in sink. The kitchen to family room is bright, open concept, features a wine and beverage bar with custom shelving, a cozy fireplace, recessed lighting and opens to the beautiful backyard oasis. Backyard is newly landscaped and features a huge jetted spool (spa and pool in one), a brand new gazebo, newer pool equipment, and brand new vinyl fencing. The large primary suite serves as a true retreat leading to a spa like bathroom (all newly updated) featuring 2 sinks, a sunken soaking tub, a walk in shower, ample storage space, 2 vanities, and a large walk in closet with all custom shelving, quartz countertops, bluetooth sound system, and 2 extra large illuminated led bathroom mirrors with touch sensors. The main family room features custom cabinets and shelving, a built in office desk, and can be enclosed for an adu potential as it has a separate living room, a bedroom with its own private entrance, and an extra bathroom with a walk in shower. The bathroom vents have been upgraded to allow bluetooth surround sound systems, and much much more. This home is a perfect blend of luxury, comfort, and modern smart living in a community that offers it all. Perfectly located within minutes of temeculas wineries, award winning temecula school district, the new steam and charter that will be opening soon, walking distance to public parks, and sport trails.
Property Location and Similar Properties
All
Similar
Features
Accessibility Features
- 2+ Access Exits
- Parking
Appliances
- Dishwasher
- ENERGY STAR Qualified Appliances
- Disposal
- Gas Oven
- Microwave
- Self Cleaning Oven
- Water Heater
- Water Line to Refrigerator
Assessments
- Special Assessments
Association Amenities
- Call for Rules
- Other
Association Fee
- 14.00
Association Fee Frequency
- Monthly
Commoninterest
- None
Common Walls
- No Common Walls
Construction Materials
- Concrete
- Stucco
Cooling
- Central Air
Country
- US
Days On Market
- 143
Door Features
- Double Door Entry
Eating Area
- Family Kitchen
- In Family Room
- Dining Room
- In Kitchen
- In Living Room
Electric
- 220 Volts
Elementary School
- SULAVO
Elementaryschool
- Susan La Vorgna
Entry Location
- Front Door
Exclusions
- TV's
- Security Cameras
Fencing
- Excellent Condition
- New Condition
- Vinyl
- Wrought Iron
Fireplace Features
- Family Room
- Gas
Flooring
- Carpet
- Laminate
Foundation Details
- Concrete Perimeter
Garage Spaces
- 3.00
Heating
- Central
- Fireplace(s)
Inclusions
- Gazebo
Interior Features
- Bar
- Built-in Features
- Ceiling Fan(s)
- Copper Plumbing Full
- High Ceilings
- In-Law Floorplan
- Open Floorplan
- Quartz Counters
- Recessed Lighting
- Wired for Sound
Laundry Features
- Gas Dryer Hookup
- Individual Room
- Inside
- Washer Hookup
Levels
- One
Living Area Source
- Assessor
Lockboxtype
- None
Lot Features
- 0-1 Unit/Acre
- Back Yard
- Cul-De-Sac
- Front Yard
- Garden
- Landscaped
- Lawn
- Park Nearby
- Sprinklers In Front
- Sprinklers In Rear
- Sprinklers Timer
- Yard
Middle School
- HERITA
Middleorjuniorschool
- Heritage
Other Structures
- Shed(s)
Parcel Number
- 476211006
Parking Features
- Direct Garage Access
- Driveway
- Concrete
- Paved
- Garage
- Public
Patio And Porch Features
- Front Porch
Pool Features
- Private
- Heated
- In Ground
- Salt Water
Property Type
- Single Family Residence
Property Condition
- Turnkey
- Updated/Remodeled
Road Surface Type
- Paved
Roof
- Tile
School District
- Temecula Unified
Security Features
- Carbon Monoxide Detector(s)
- Smoke Detector(s)
Sewer
- Public Sewer
Spa Features
- None
Utilities
- Cable Available
- Electricity Available
- Natural Gas Available
- Phone Available
- Sewer Available
- Water Available
View
- Courtyard
- Neighborhood
- Trees/Woods
Views
- 15
Water Source
- Public
Window Features
- Custom Covering
- Double Pane Windows
- Roller Shields
Year Built
- 2004
Year Built Source
- Assessor
Based on information from California Regional Multiple Listing Service, Inc. as of Feb 21, 2026. This information is for your personal, non-commercial use and may not be used for any purpose other than to identify prospective properties you may be interested in purchasing. Buyers are responsible for verifying the accuracy of all information and should investigate the data themselves or retain appropriate professionals. Information from sources other than the Listing Agent may have been included in the MLS data. Unless otherwise specified in writing, Broker/Agent has not and will not verify any information obtained from other sources. The Broker/Agent providing the information contained herein may or may not have been the Listing and/or Selling Agent.
Display of MLS data is usually deemed reliable but is NOT guaranteed accurate.
Datafeed Last updated on February 21, 2026 @ 12:00 am
©2006-2026 brokerIDXsites.com - https://brokerIDXsites.com


