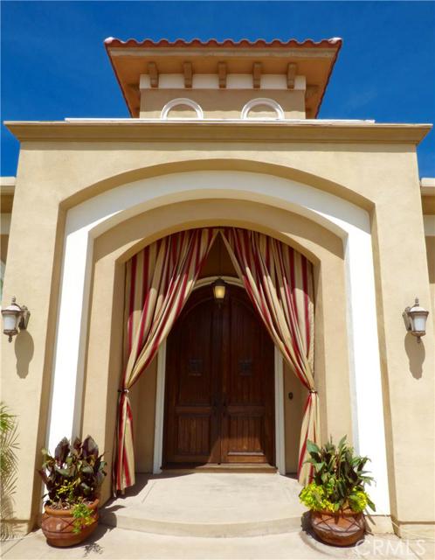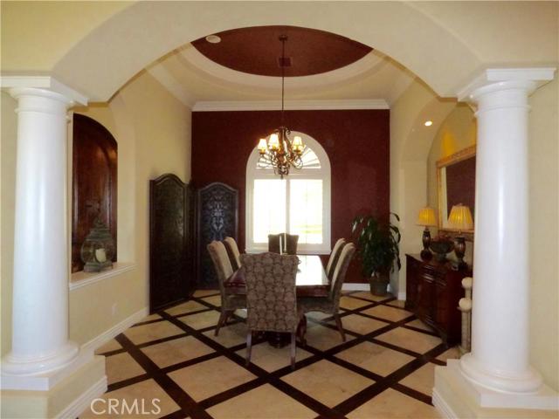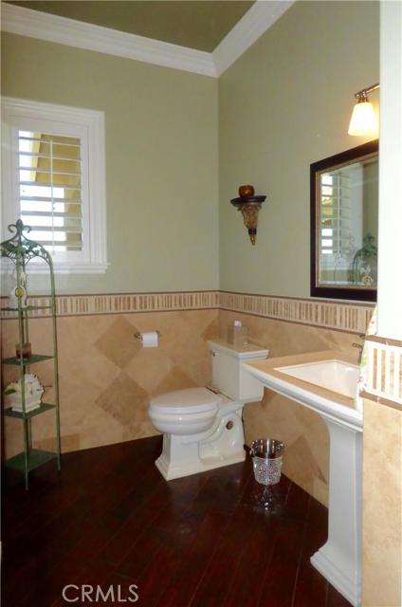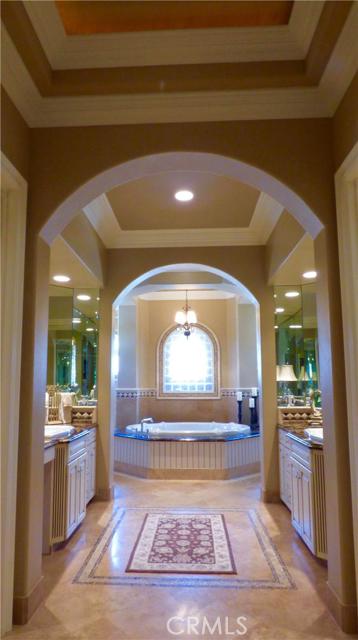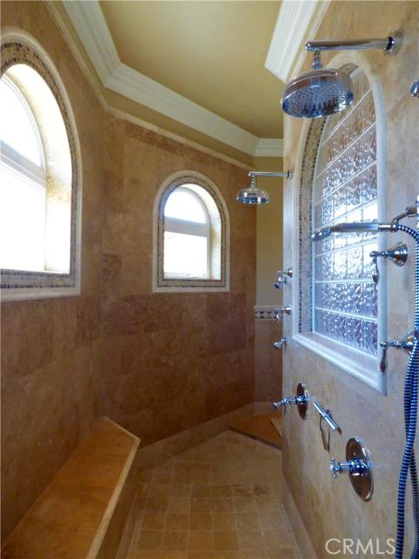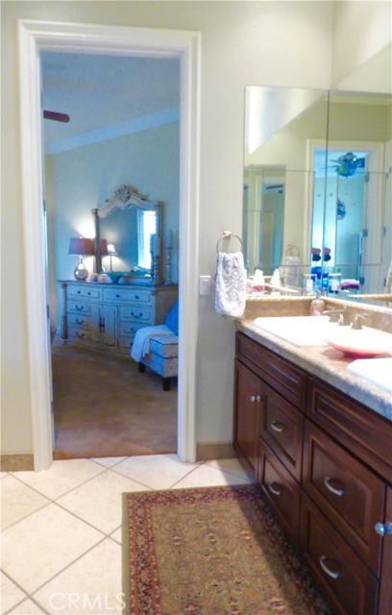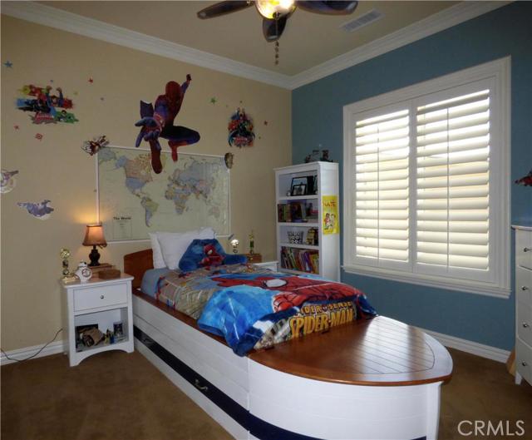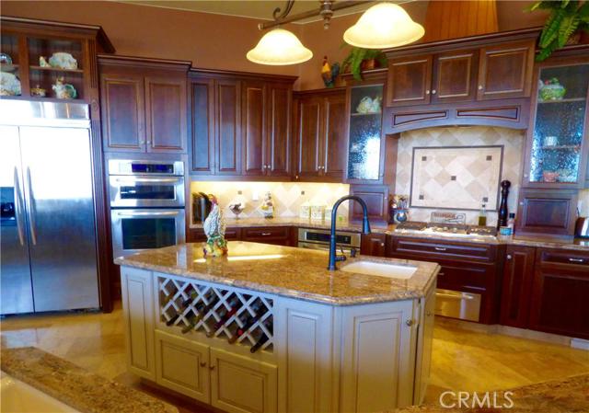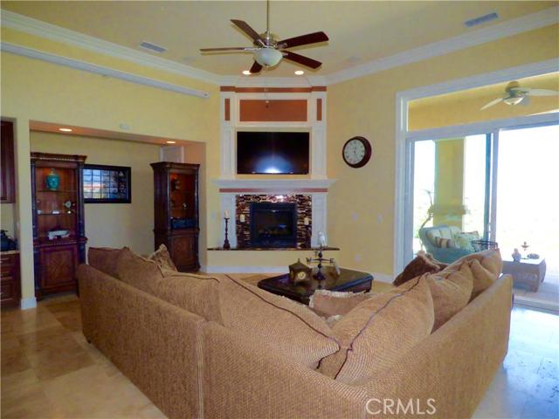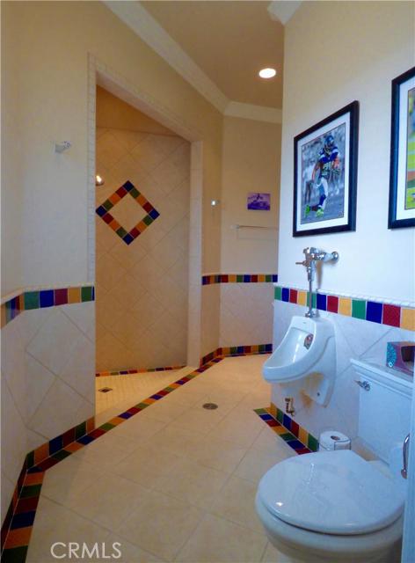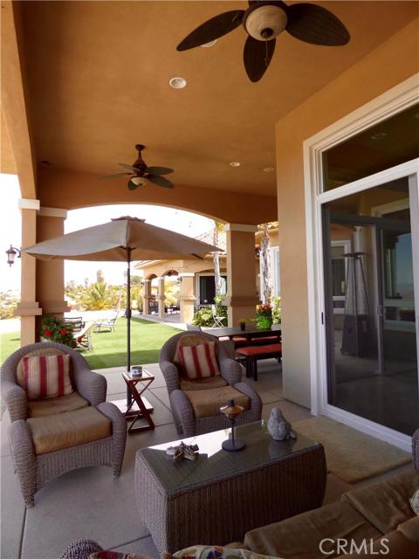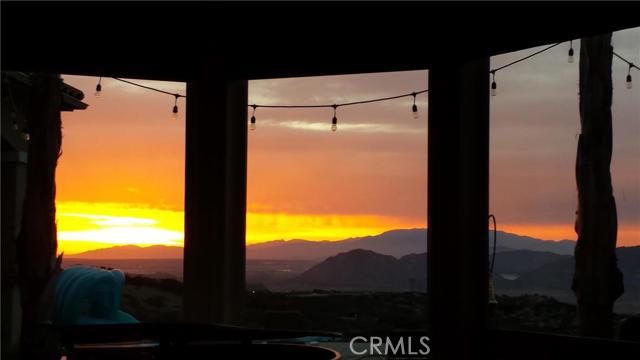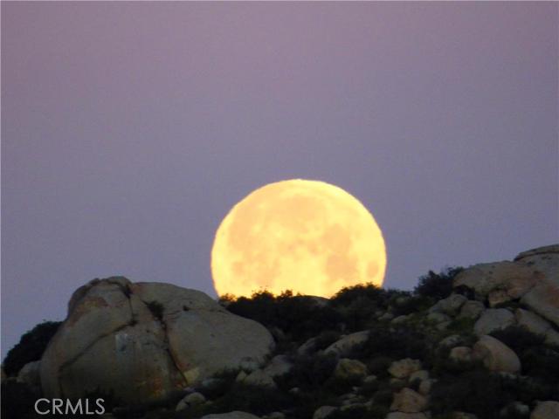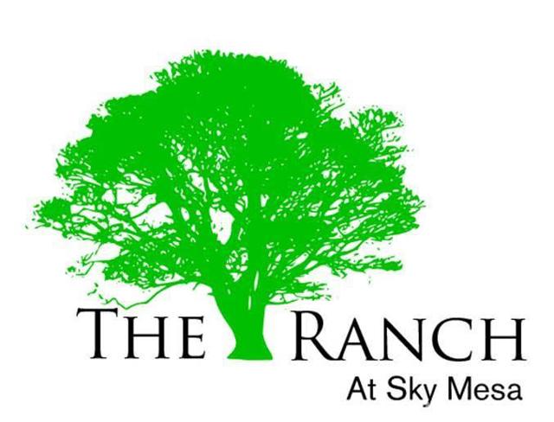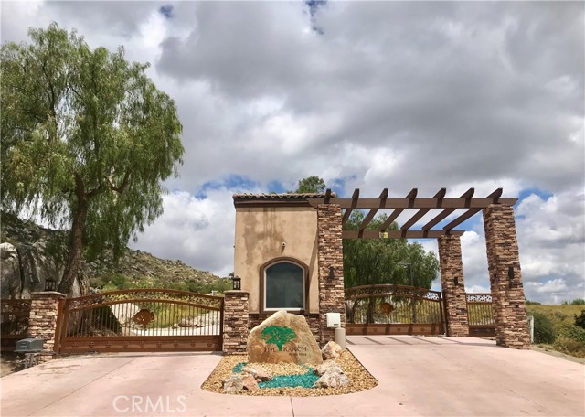Contact Kim Barron
Schedule A Showing
Request more information
- Home
- Property Search
- Search results
- 31795 Via Del Senor, Homeland, CA 92548
- MLS#: OC25217379 ( Single Family Residence )
- Street Address: 31795 Via Del Senor
- Viewed: 17
- Price: $1,100,000
- Price sqft: $272
- Waterfront: No
- Year Built: 2007
- Bldg sqft: 4049
- Bedrooms: 4
- Total Baths: 4
- Full Baths: 1
- 1/2 Baths: 1
- Garage / Parking Spaces: 3
- Days On Market: 117
- Acreage: 4.98 acres
- Additional Information
- County: RIVERSIDE
- City: Homeland
- Zipcode: 92548
- District: Nuview Union
- Provided by: RE/MAX One
- Contact: Shawn Shawn

- DMCA Notice
-
DescriptionElegant and expansive, this 4 bedroom, 3.5 bath custom contemporary home offers 4,049 sq. ft. of refined single story living on 4.98 acres in the prestigious gated community of The Ranch at Sky Mesa. Perfectly situated at 2,400 ft. elevation in Southwest Riverside County, the property captures breathtaking panoramic views of the surrounding mountain ranges and the valleys of Nuevo and Menifee below. From the moment you step through the foyer, youre welcomed by dramatic trey ceilings, extensive crown molding, and warm natural light that flows seamlessly through the open living spaces. The beautifully designed living room and butlers bar connect to a chefs dream kitchen, complete with top of the line stainless steel appliances, abundant cabinetry, a spacious island for entertaining, and an inviting family room anchored by a cozy fireplace. The luxurious master suite is a private retreat, offering an impressive en suite bath with custom details that define comfort and style. Additional highlights include a built in sound system, custom lighting, RV hookups, and plenty of room for toys or outdoor living. Set within a secure, private community, the property is just a short drive to I 215, Hwy 74, and Hwy 79making this an ideal primary residence, family retreat, or second home getaway.
Property Location and Similar Properties
All
Similar
Features
Appliances
- Barbecue
- Built-In Range
- Convection Oven
- Dishwasher
- Double Oven
- Electric Oven
- Electric Range
- Disposal
- Ice Maker
- Microwave
- Propane Range
- Range Hood
- Refrigerator
- Self Cleaning Oven
- Tankless Water Heater
- Vented Exhaust Fan
- Water Softener
Architectural Style
- Contemporary
Assessments
- Unknown
Association Amenities
- Management
- Security
- Controlled Access
Association Fee
- 260.00
Association Fee Frequency
- Monthly
Commoninterest
- None
Common Walls
- No Common Walls
Construction Materials
- Drywall Walls
- Spray Foam Insulation
- Stucco
Cooling
- Central Air
- Dual
- Electric
Country
- US
Direction Faces
- East
Door Features
- Double Door Entry
- French Doors
- Sliding Doors
Eating Area
- Breakfast Counter / Bar
- Family Kitchen
- Dining Room
Electric
- 220 Volts in Garage
Entry Location
- Via Del Senor
Fireplace Features
- Family Room
- Living Room
- Primary Retreat
- Propane
- Heatilator
Flooring
- Stone
- Tile
- Wood
Foundation Details
- Slab
Garage Spaces
- 3.00
Heating
- Forced Air
- Propane
High School Other
- Heritage High School
Interior Features
- Built-in Features
- Ceiling Fan(s)
- Crown Molding
- Granite Counters
- High Ceilings
- Pantry
- Recessed Lighting
- Storage
- Tray Ceiling(s)
- Vacuum Central
- Wet Bar
- Wired for Sound
Laundry Features
- Electric Dryer Hookup
- Individual Room
- Inside
- Washer Hookup
Levels
- One
Living Area Source
- Assessor
Lockboxtype
- None
- Call Listing Office
- Seller Providing Access
Lot Features
- Corners Marked
- Horse Property
- Lot Over 40000 Sqft
- Paved
- Sprinkler System
Middleorjuniorschoolother
- Mountain Shadows
Other Structures
- Shed(s)
- Storage
Parcel Number
- 429310025
Parking Features
- Direct Garage Access
- Garage - Three Door
- Garage Door Opener
- Oversized
- RV Access/Parking
- RV Hook-Ups
Patio And Porch Features
- Concrete
- Covered
Pool Features
- None
Postalcodeplus4
- 9132
Property Type
- Single Family Residence
Property Condition
- Turnkey
Road Frontage Type
- Private Road
Roof
- Spanish Tile
School District
- Nuview Union
Security Features
- Carbon Monoxide Detector(s)
- Gated Community
- Security System
- Smoke Detector(s)
Sewer
- Conventional Septic
Spa Features
- None
Utilities
- Cable Available
- Propane
- Underground Utilities
View
- City Lights
- Hills
- Lake
- Mountain(s)
- Neighborhood
- Panoramic
- Rocks
- Valley
Views
- 17
Virtual Tour Url
- https://youtu.be/JG0B5l_yyXg
Water Source
- Public
Window Features
- Double Pane Windows
- Plantation Shutters
- Screens
Year Built
- 2007
Year Built Source
- Assessor
Based on information from California Regional Multiple Listing Service, Inc. as of Jan 11, 2026. This information is for your personal, non-commercial use and may not be used for any purpose other than to identify prospective properties you may be interested in purchasing. Buyers are responsible for verifying the accuracy of all information and should investigate the data themselves or retain appropriate professionals. Information from sources other than the Listing Agent may have been included in the MLS data. Unless otherwise specified in writing, Broker/Agent has not and will not verify any information obtained from other sources. The Broker/Agent providing the information contained herein may or may not have been the Listing and/or Selling Agent.
Display of MLS data is usually deemed reliable but is NOT guaranteed accurate.
Datafeed Last updated on January 11, 2026 @ 12:00 am
©2006-2026 brokerIDXsites.com - https://brokerIDXsites.com



