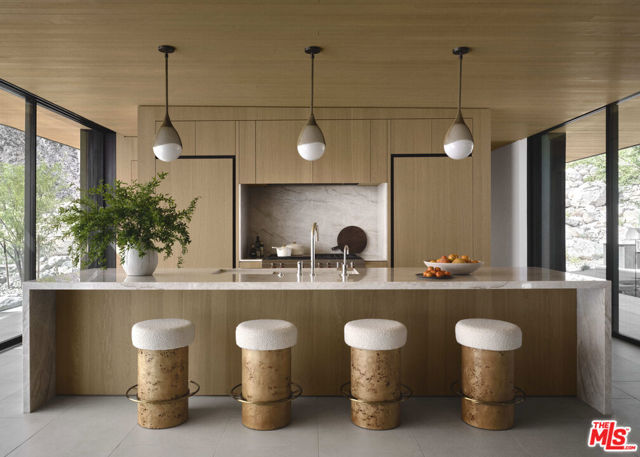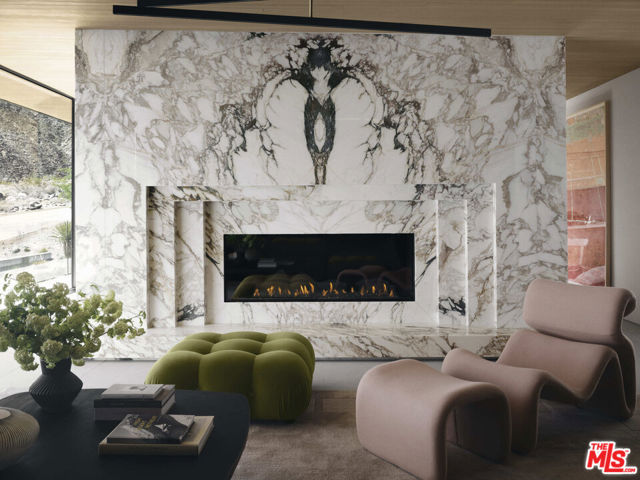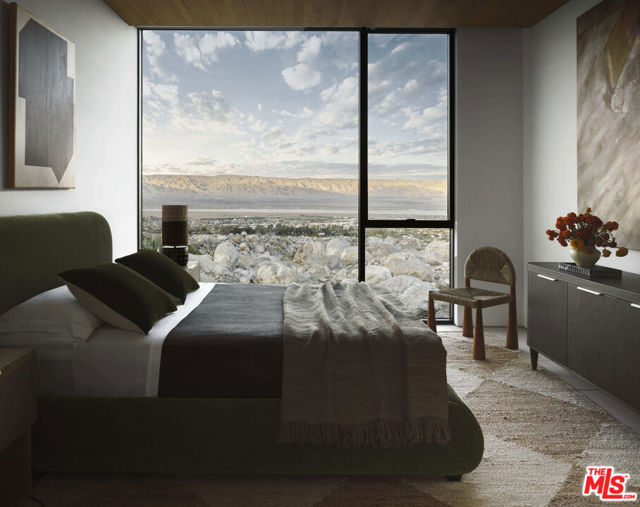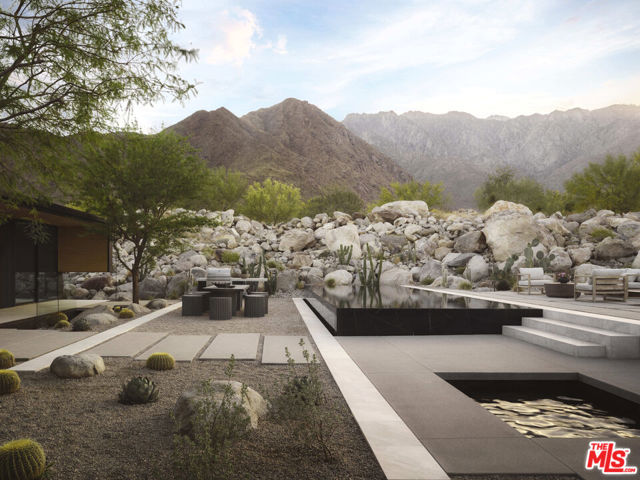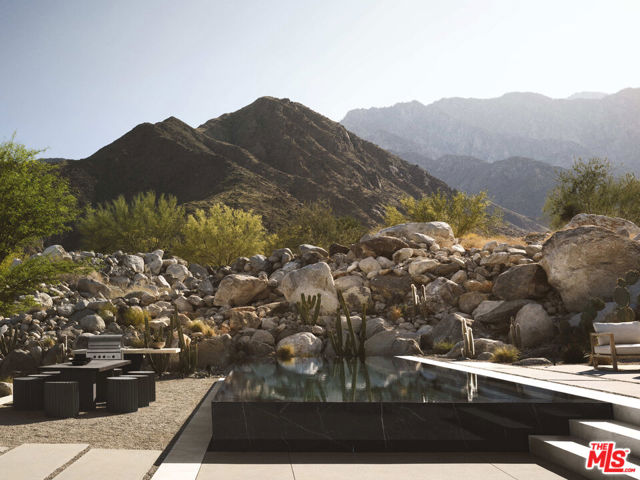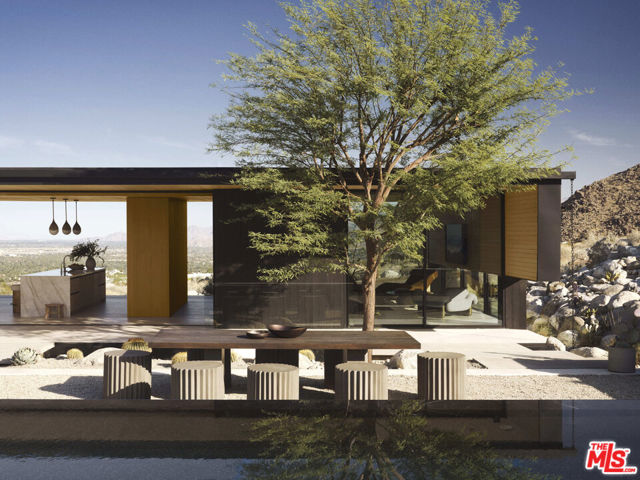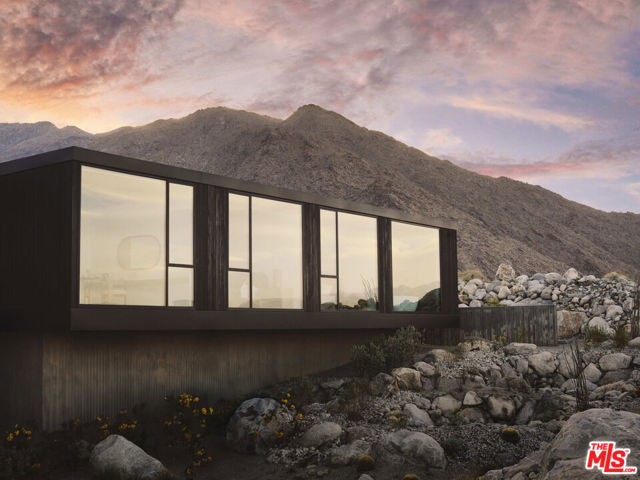Contact Kim Barron
Schedule A Showing
Request more information
- Home
- Property Search
- Search results
- 2336 Winter Sun Drive, Palm Springs, CA 92262
- MLS#: 25591707 ( Single Family Residence )
- Street Address: 2336 Winter Sun Drive
- Viewed: 10
- Price: $6,495,000
- Price sqft: $1,394
- Waterfront: No
- Year Built: 2025
- Bldg sqft: 4658
- Bedrooms: 4
- Total Baths: 5
- Full Baths: 4
- 1/2 Baths: 1
- Garage / Parking Spaces: 2
- Days On Market: 163
- Additional Information
- County: RIVERSIDE
- City: Palm Springs
- Zipcode: 92262
- Subdivision: Desert Palisades
- Provided by: Resident Group
- Contact: Jon Jon

- DMCA Notice
-
DescriptionThis home represents a fresh take on Palm Springs modernism, blending mid century inspiration with contemporary design. Featured in Robb Report, Wallpaper Magazine, Dwell, and Palm Springs Life, it has received international recognition for its architectural significance. Located in the guard gated community of Desert Palisades, the 4 bedroom, 4.5 bath residence is designed to capture expansive desert and mountain views through walls of glass. Influenced by Japanese Wabi Sabi principles, the interiors highlight natural textures and refined materials, including Hemlock wood ceilings, Calacatta and Taj Mahal stone, French oak, and limestone. The exterior, clad in charred shou sugi ban, offers a bold architectural presence against the landscape. Inside, the primary suite features panoramic views, a spa inspired bath, and a custom walk in closet. Each additional en suite bedroom is individually designed, while amenities such as a dedicated gym, elevator, and seamless indoor outdoor flow enhance comfort and convenience. Outdoor spaces include an infinity edge pool, fire feature, built in BBQ, and multiple lounge areas, creating an ideal setting for both entertaining and everyday relaxation. Designed by architect Jill Lewis, this home balances modern architecture with the surrounding desert environment. An adjacent half acre parcel, with approved plans for a 5,100 sq ft residence, is also available offering the option to expand or create a second home.
Property Location and Similar Properties
All
Similar
Features
Appliances
- Dishwasher
- Refrigerator
Architectural Style
- Contemporary
Common Walls
- No Common Walls
Country
- US
Eating Area
- Dining Room
Entry Location
- Ground Level w/steps
Fireplace Features
- Living Room
Garage Spaces
- 2.00
Heating
- Central
Interior Features
- Elevator
- Open Floorplan
Laundry Features
- Individual Room
Levels
- Two
Living Area Source
- Other
Lot Features
- Landscaped
Parcel Number
- 504390007
Parking Features
- Garage - Two Door
Patio And Porch Features
- Tile
Pool Features
- In Ground
Postalcodeplus4
- 1875
Property Type
- Single Family Residence
Security Features
- Gated with Guard
Spa Features
- In Ground
Subdivision Name Other
- Desert Palisades
View
- Mountain(s)
Views
- 10
Year Built
- 2025
Year Built Source
- Builder
Based on information from California Regional Multiple Listing Service, Inc. as of Feb 26, 2026. This information is for your personal, non-commercial use and may not be used for any purpose other than to identify prospective properties you may be interested in purchasing. Buyers are responsible for verifying the accuracy of all information and should investigate the data themselves or retain appropriate professionals. Information from sources other than the Listing Agent may have been included in the MLS data. Unless otherwise specified in writing, Broker/Agent has not and will not verify any information obtained from other sources. The Broker/Agent providing the information contained herein may or may not have been the Listing and/or Selling Agent.
Display of MLS data is usually deemed reliable but is NOT guaranteed accurate.
Datafeed Last updated on February 26, 2026 @ 12:00 am
©2006-2026 brokerIDXsites.com - https://brokerIDXsites.com


